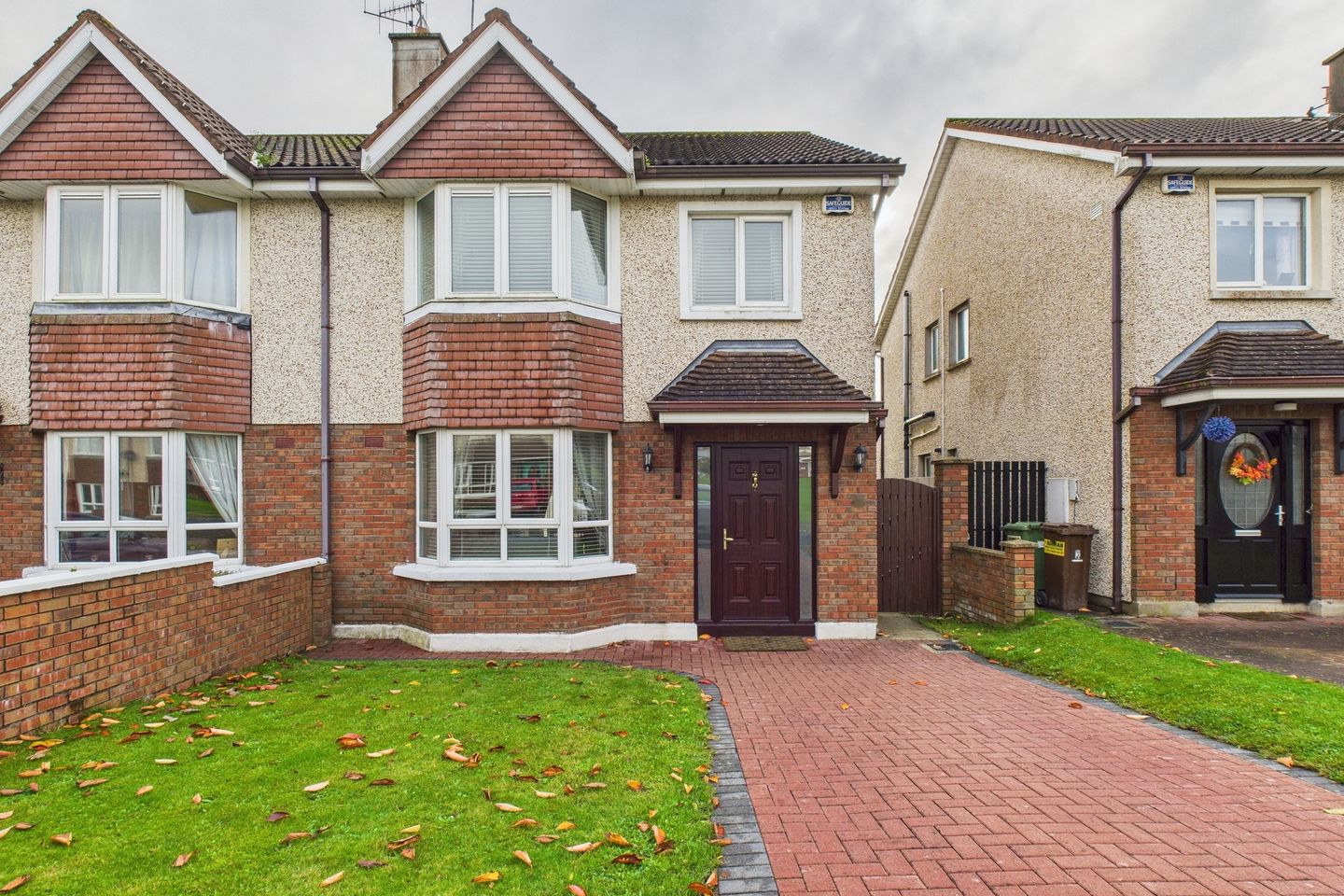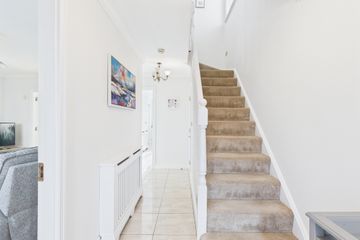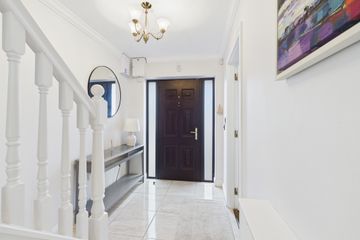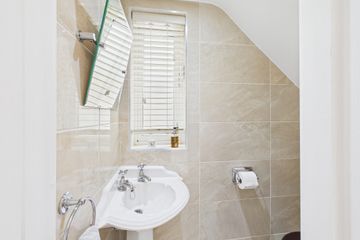



10 The Dunes, Somerville, Tramore, Co. Waterford, X91A2P5
€340,000
- Price per m²:€3,225
- Estimated Stamp Duty:€3,400
- Selling Type:By Private Treaty
- BER No:115344368
About this property
Highlights
- Beautifully presented three-bedroom semi-detached home in a quiet cul-de-sac.
- Cobblelock driveway to front with ample off-street parking and side entrance.
- Landscaped rear garden with patio and shed.
- Walking distance to schools, shops, Tramore Beach and promenade.
- Only 10 minutes to Waterford city.
Description
Situated in the highly desirable Somerville residential estate, this immaculately presented three-bedroom semi-detached home offers an inviting blend of comfort, style, and convenience. Perfect for families or those seeking a peaceful yet well-connected location, this turn-key property provides an excellent opportunity to settle in one of Tramore’s most popular neighbourhoods. On arrival, a cobblelock driveway offers ample off-street parking, while a gated side entrance provides easy access to the landscaped rear garden. Designed for relaxation and outdoor enjoyment, the private garden features a patio area ideal for entertaining, along with a garden shed for additional storage. Inside, the thoughtfully designed layout maximizes both space and functionality. The ground floor comprises a bright entrance hall, a spacious living room with a feature fireplace, a stylish dining area, and a well-equipped kitchen with modern fittings and integrated appliances. A utility room and guest WC add further practicality. Upstairs, there are three generously sized bedrooms, including a master en suite, complemented by a luxurious remodelled family bathroom featuring a freestanding bath and a separate glass-enclosed shower. The property is further enhanced by gas-fired central heating, PVC double-glazed windows, and a full alarm system, ensuring year-round comfort, security, and energy efficiency. Somerville’s prime location at the entrance to Tramore places residents just minutes from the stunning 5km beach, scenic promenade, and sand dunes. Excellent schools, shops, and public transport links are all within walking distance, while the nearby main Waterford road offers quick and convenient access to Waterford City, just a 10-minute drive away. Sports enthusiasts will also appreciate the proximity to Tramore’s popular GAA and soccer clubs. This is a fantastic opportunity to acquire a stylish, well-maintained coastal home in a thriving community. Early viewing is highly recommended to fully appreciate all that this exceptional property has to offer. Ground Floor: Entrance Hall: 1.83m x 5.20m (6' 0" x 17' 1") The entrance hall is bright and welcoming, featuring tiled flooring, ceiling coving, and a carpeted staircase leading to the first floor. Finished in neutral tones, it offers an elegant first impression with a sense of light and space. Living Room: 3.78m x 5.29m (12' 5" x 17' 4") The living room is bright and spacious, featuring semi-solid timber flooring, ceiling coving, and an attractive bay window that fills the space with natural light. A feature fireplace with a gas fire provides a stylish focal point, while double doors open through to the dining room, creating a lovely flow between the living areas. Dining Room: 2.96m x 3.79m (9' 9" x 12' 5") The dining room is bright and elegant, featuring semi-solid timber flooring, ceiling coving, with patio doors that open onto the rear garden, allowing plenty of natural light to flow in. This stylish space is ideal for both family dining and entertaining, with a lovely outlook over the garden. Kitchen: 2.73m x 5.75m (8' 11" x 18' 10") The kitchen is bright and spacious, featuring tiled flooring, ceiling coving, and a range of fitted wall and floor units providing excellent storage and workspace. A large window overlooks the rear garden, with an access door leading outside, creating a light-filled and practical cooking and dining space. Utility: 1.59m x 1.47m (5' 3" x 4' 10") The utility room features tiled flooring, ample wall and floor presses providing additional storage, and is fully plumbed for appliances. Bright and practical, it offers a well-organised space to complement the adjoining kitchen. Guest WC: 0.73m x 1.65m (2' 5" x 5' 5") The guest WC is conveniently located on the ground floor and is fully tiled for a sleek, low-maintenance finish. It includes a WC and a classic pedestal wash hand basin, offering both practicality and style. First Floor: Landing: 1.88m x 3.51m (6' 2" x 11' 6") The landing is bright and airy, featuring carpet flooring and ceiling coving, with a Stira staircase providing access to the attic. A hot press is also located here, offering additional storage space. Bedroom 1: 2.27m x 2.84m (7' 5" x 9' 4") Bright and welcoming space featuring carpet flooring, ceiling coving, and a built-in wardrobe providing ample storage. A large window fills the room with natural light, overlooking the front garden, creating a warm and comfortable atmosphere. Bedroom 2: 3.35m x 4.07m (11' 0" x 13' 4") The master bedroom is a beautifully presented double room featuring carpet flooring, ceiling coving, and a large bay window overlooking the front garden, allowing plenty of natural light. It also benefits from extensive built-in wardrobes, offering excellent storage space. En suite: 2.03m x 1.54m (6' 8" x 5' 1") The en suite, located off the master bedroom, is fully tiled and fitted with a WC, wash hand basin, and an electric Triton T90 shower. It also features a heated towel rail and recessed lighting, creating a bright and contemporary space. Bedroom 3: 3.31m x 3.09m (10' 10" x 10' 2") Bright double room featuring carpet flooring, ceiling coving, and a built-in wardrobe providing excellent storage. The large window overlooks the rear garden, filling the room with natural light and creating a calm, inviting atmosphere. Bathroom: 2.31m x 3.88m (7' 7" x 12' 9") The luxurious main bathroom is exceptionally spacious and fully tiled, featuring a freestanding roll-top bath, separate shower unit, WC, and wash hand basin. A ceiling window floods the room with natural light, complemented by recessed lighting and a heated towel rail, creating an elegant and relaxing space. Outside and Services: Features: Immaculate 3-beroom semi-detached home located on a quiet cul de sac with green area to the front. Cobblelock driveway to front with off-street parking and side entrance. Landscaped garden to the rear with patio area and shed. Gas fired central heating. PVC double glazing. Alarmed. Beautiful amenities such as the Back strand, Sandhills and the beach only minutes away. Easy access to the main Waterford road. GAA and soccer clubs nearby. Schools, bus routes and town centre are within walking distance. Turn-key condition.
The local area
The local area
Sold properties in this area
Stay informed with market trends
Local schools and transport

Learn more about what this area has to offer.
School Name | Distance | Pupils | |||
|---|---|---|---|---|---|
| School Name | Gaelscoil Philib Barún | Distance | 660m | Pupils | 189 |
| School Name | Tramore Etns | Distance | 1.2km | Pupils | 172 |
| School Name | Glor Na Mara National School | Distance | 1.2km | Pupils | 380 |
School Name | Distance | Pupils | |||
|---|---|---|---|---|---|
| School Name | Holly Cross National School Tramore | Distance | 2.3km | Pupils | 588 |
| School Name | Fenor National School | Distance | 6.4km | Pupils | 165 |
| School Name | Butlerstown National School | Distance | 6.5km | Pupils | 239 |
| School Name | Ballybeg National School | Distance | 7.7km | Pupils | 337 |
| School Name | St. Martins Special School | Distance | 8.1km | Pupils | 101 |
| School Name | Gaelscoil Phort Lairge | Distance | 8.3km | Pupils | 202 |
| School Name | Scoil Lorcain Boys National School | Distance | 8.3km | Pupils | 333 |
School Name | Distance | Pupils | |||
|---|---|---|---|---|---|
| School Name | Ardscoil Na Mara | Distance | 2.2km | Pupils | 1213 |
| School Name | Gaelcholáiste Phort Láirge | Distance | 7.2km | Pupils | 158 |
| School Name | St Angela's Secondary School | Distance | 8.6km | Pupils | 958 |
School Name | Distance | Pupils | |||
|---|---|---|---|---|---|
| School Name | St Paul's Community College | Distance | 9.0km | Pupils | 760 |
| School Name | Presentation Secondary School | Distance | 9.1km | Pupils | 413 |
| School Name | Newtown School | Distance | 9.3km | Pupils | 406 |
| School Name | De La Salle College | Distance | 9.5km | Pupils | 1031 |
| School Name | Mount Sion Cbs Secondary School | Distance | 9.6km | Pupils | 469 |
| School Name | Waterpark College | Distance | 9.8km | Pupils | 589 |
| School Name | Our Lady Of Mercy Secondary School | Distance | 10.0km | Pupils | 498 |
Type | Distance | Stop | Route | Destination | Provider | ||||||
|---|---|---|---|---|---|---|---|---|---|---|---|
| Type | Bus | Distance | 120m | Stop | The Estuary | Route | 360a | Destination | Waterford | Provider | Bus Éireann |
| Type | Bus | Distance | 210m | Stop | The Estuary | Route | 360a | Destination | St. Otterans Terrace | Provider | Bus Éireann |
| Type | Bus | Distance | 290m | Stop | Crobally Lower | Route | 360 | Destination | Crobally Heights | Provider | Bus Éireann |
Type | Distance | Stop | Route | Destination | Provider | ||||||
|---|---|---|---|---|---|---|---|---|---|---|---|
| Type | Bus | Distance | 290m | Stop | Crobally Lower | Route | 360 | Destination | Waterford | Provider | Bus Éireann |
| Type | Bus | Distance | 340m | Stop | Riverstown Business Park | Route | 360a | Destination | St. Otterans Terrace | Provider | Bus Éireann |
| Type | Bus | Distance | 350m | Stop | Riverstown Business Park | Route | 360a | Destination | Waterford | Provider | Bus Éireann |
| Type | Bus | Distance | 400m | Stop | Slí Na Coille | Route | 360 | Destination | Waterford | Provider | Bus Éireann |
| Type | Bus | Distance | 430m | Stop | Slí Na Coille | Route | 360 | Destination | Crobally Heights | Provider | Bus Éireann |
| Type | Bus | Distance | 460m | Stop | Bayview | Route | 360a | Destination | Waterford | Provider | Bus Éireann |
| Type | Bus | Distance | 470m | Stop | Bayview | Route | 360a | Destination | St. Otterans Terrace | Provider | Bus Éireann |
Your Mortgage and Insurance Tools
Check off the steps to purchase your new home
Use our Buying Checklist to guide you through the whole home-buying journey.
Budget calculator
Calculate how much you can borrow and what you'll need to save
A closer look
BER Details
BER No: 115344368
Ad performance
- 21/10/2025Entered
- 3,126Property Views
- 5,095
Potential views if upgraded to a Daft Advantage Ad
Learn How
Similar properties
€335,000
30 Kennedy Park, Tramore, Co. Waterford, X91TH2W4 Bed · 2 Bath · Semi-D€350,000
Apartment 11, Beachside Apartments, Tramore, Co. Waterford, X91EF963 Bed · 2 Bath · Duplex€365,000
16 Sweetbriar Park, Tramore, Co. Waterford, X91V8385 Bed · 2 Bath · Semi-D€385,000
132 Cluain Lárach, Knockenduff, Tramore, Co. Waterford, X91W32H3 Bed · 3 Bath · Semi-D
€395,000
23 Mountfield, Tramore, Co. Waterford, X91XK5K3 Bed · 2 Bath · Semi-D€495,000
51 The Dunes, Somerville, Tramore, Co. Waterford, X91F6W84 Bed · 3 Bath · Detached€545,000
Marymount, 3 Lyon Terrace, Tramore, Co. Waterford, X91F6114 Bed · 2 Bath · End of Terrace€575,000
1 Midvale, Cove Road, Tramore, Co. Waterford, X91P5R75 Bed · 2 Bath · Semi-D€635,000
Cuan Aisling, The Cove, Tramore, Co. Waterford, X91W6P85 Bed · 3 Bath · Detached€675,000
Cypress Point, Ballydrislane, Tramore, Co. Waterford, X91K2V45 Bed · 5 Bath · Detached€695,000
Ballycrea, Priests Road, Tramore, Co. Waterford, X91C9225 Bed · 6 Bath · Detached€849,000
Springhill House, Old Waterford Road, Tramore, Co. Waterford, X91T2627 Bed · 4 Bath · Detached
Daft ID: 123864623

