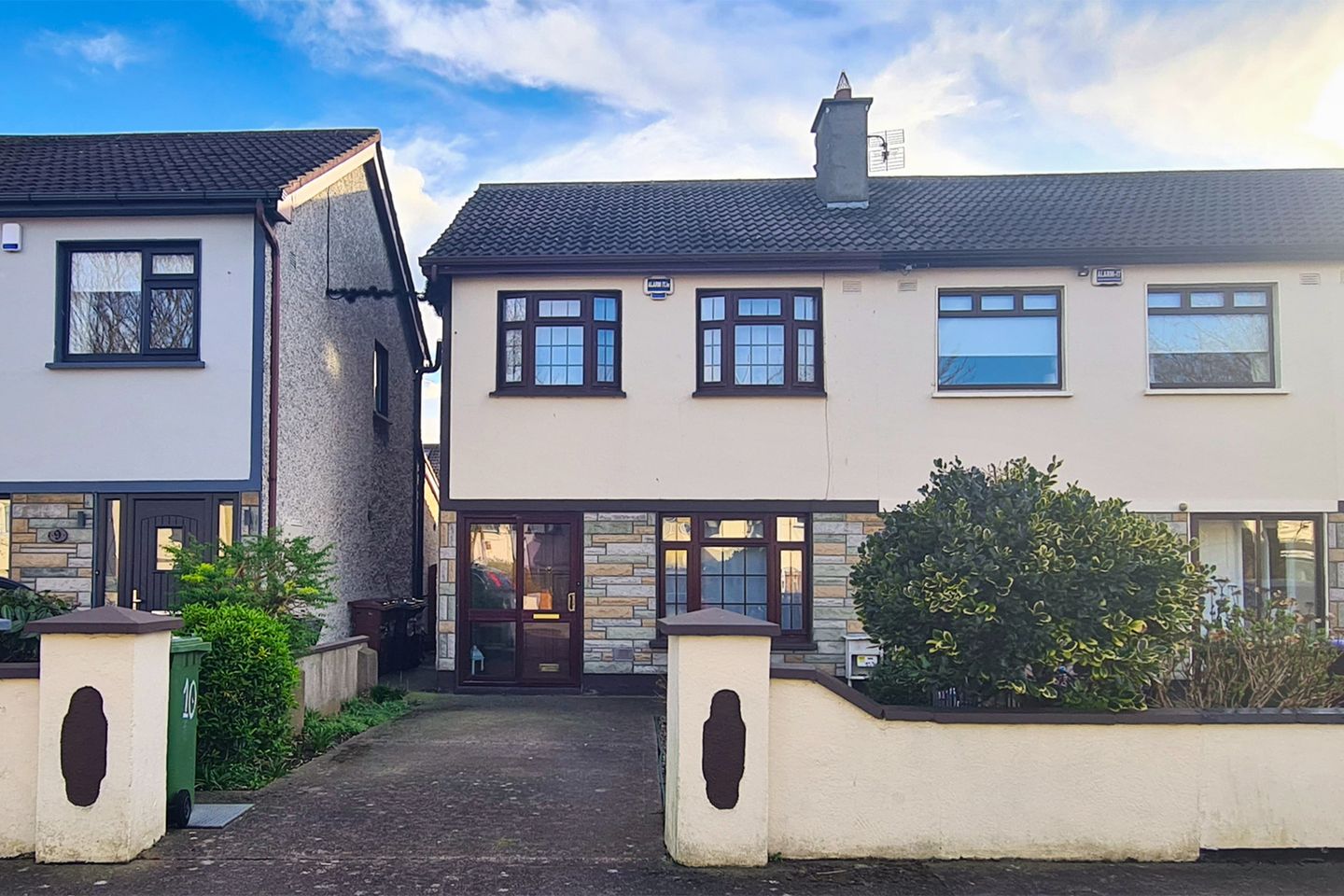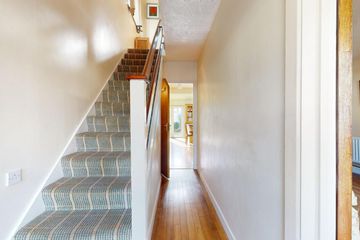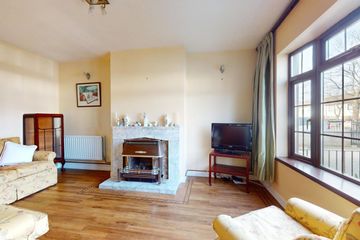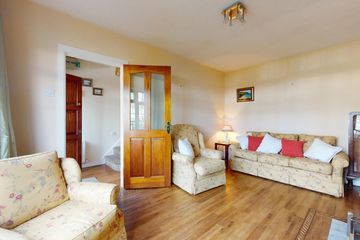


+15

19
10 Tuscany Park, Baldoyle, Baldoyle, Dublin 13, D13A2C1
€450,000
3 Bed
2 Bath
90 m²
Semi-D
Description
- Sale Type: For Sale by Private Treaty
- Overall Floor Area: 90 m²
JB Kelly is proud to present 10 Tuscany Park to the market. This well-maintained 3 bed end-of-terrace property is presented in excellent condition throughout and is situated in this highly popular, mature neighbourhood.
Featuring a highly coveted south-facing rear aspect, this property's rear garden is drenched in afternoon sun. Ground floor accommodation comprises hallway with guest wc, living room and extended kitchen/dining room to the rear. This bright open plan area has been cleverly extended to provide for an open plan kitchen/dining and family space opening onto the sunny rear garden. At first floor level, there are three bedrooms and bathroom.
There is off street parking to the front of the property and a gated side entrance to the rear garden.
Tuscany Park is ideally located withing walking distance of a wide range of local amenities in the nearby village of Baldoyle including shops and supermarkets etc. Bayside DART Station is within short walking distance, as are regular bus routes to the city centre. Coastal walks, golf, tennis and gyms are all in the vicinity, as well as excellent schools and creches.
This property is sure to appeal to a wide range of purchasers looking for a quality home in a well-established area.
ACCOMMODATION
Ground Floor
Porch
1.50 x 0.45m
Tiled floor. Sliding door.
Hall
1.60 x 3.95m
Amtico flooring. Fitted carpet on staircase.
Guest W.C
1.45 x 0.75m
WC and WHB. Fully tiled walls and floor.
Sitting Room
4.40 x 3.20m
Marble fireplace with gas fire. Amtico flooring and attractive bow window.
Kitchen/Dining/Living Room
4.45 x 3.30m + 4.90 x 2.95m
Open plan area with vaulted ceiling and skylights x2 allowing an abundance of natural daylight. Laminate flooring and recessed lighting.
Extensive range of wall and floor mounted presses with tiled splash back. Breakfast bar with seating area. Whirlpool oven, hob with extractor fan over, Beko washing machine, Whirlpool dishwasher, Whirlpool fridge freezer.
First Floor
Landing
3.05 x 1.80m
Spacious landing area with shelved hot press and access to attic.
Bedroom 1
3.05 x 3.00m
Double sized bedroom with built-in wardrobe.
Bedroom 2
3.55 x 2.30m
Double sized bedroom with built-in wardrobe.
Bedroom 3
Overlooking the front garden.
Bathroom
1.85 x 1.65m
WC, WHB and bath with Triton electric shower over. Tiled walls and floor.

Can you buy this property?
Use our calculator to find out your budget including how much you can borrow and how much you need to save
Property Features
- €¢ Extended kitchen
- €¢ Side entrance
- €¢ South facing rear garden
- €¢ Double glazed PVC windows
- €¢ Gas fired central heating
- €¢ Off street parking
- €¢ Shed
- €¢ Sought after, mature neighbourhood
Map
Map
Local AreaNEW

Learn more about what this area has to offer.
School Name | Distance | Pupils | |||
|---|---|---|---|---|---|
| School Name | St Laurence's National School | Distance | 190m | Pupils | 437 |
| School Name | St Michaels House Special School | Distance | 510m | Pupils | 58 |
| School Name | Bayside Senior School | Distance | 1.1km | Pupils | 414 |
School Name | Distance | Pupils | |||
|---|---|---|---|---|---|
| School Name | Bayside Junior School | Distance | 1.1km | Pupils | 374 |
| School Name | Killester Raheny Clontarf Educate Together National School | Distance | 1.4km | Pupils | 70 |
| School Name | Gaelscoil Ghráinne Mhaol | Distance | 1.6km | Pupils | 16 |
| School Name | Holy Trinity Sois | Distance | 1.7km | Pupils | 189 |
| School Name | North Bay Educate Together National School | Distance | 1.7km | Pupils | 210 |
| School Name | Gaelscoil Míde | Distance | 1.7km | Pupils | 229 |
| School Name | Stapolin Educate Together National School | Distance | 1.7km | Pupils | 125 |
School Name | Distance | Pupils | |||
|---|---|---|---|---|---|
| School Name | Pobalscoil Neasáin | Distance | 320m | Pupils | 794 |
| School Name | St Marys Secondary School | Distance | 430m | Pupils | 238 |
| School Name | St. Fintan's High School | Distance | 1.2km | Pupils | 700 |
School Name | Distance | Pupils | |||
|---|---|---|---|---|---|
| School Name | Gaelcholáiste Reachrann | Distance | 1.7km | Pupils | 510 |
| School Name | Grange Community College | Distance | 1.7km | Pupils | 450 |
| School Name | Belmayne Educate Together Secondary School | Distance | 1.8km | Pupils | 302 |
| School Name | Santa Sabina Dominican College | Distance | 2.3km | Pupils | 719 |
| School Name | Ardscoil La Salle | Distance | 2.5km | Pupils | 251 |
| School Name | Donahies Community School | Distance | 2.7km | Pupils | 504 |
| School Name | Manor House School | Distance | 3.2km | Pupils | 683 |
Type | Distance | Stop | Route | Destination | Provider | ||||||
|---|---|---|---|---|---|---|---|---|---|---|---|
| Type | Bus | Distance | 290m | Stop | Admiral Park | Route | H1 | Destination | Abbey St Lower | Provider | Dublin Bus |
| Type | Bus | Distance | 290m | Stop | Admiral Court | Route | H1 | Destination | Baldoyle | Provider | Dublin Bus |
| Type | Bus | Distance | 290m | Stop | Admiral Court | Route | 29n | Destination | Baldoyle Rd. | Provider | Nitelink, Dublin Bus |
Type | Distance | Stop | Route | Destination | Provider | ||||||
|---|---|---|---|---|---|---|---|---|---|---|---|
| Type | Bus | Distance | 360m | Stop | Baldoyle Youth Club | Route | H1 | Destination | Abbey St Lower | Provider | Dublin Bus |
| Type | Bus | Distance | 360m | Stop | Georgian Hamlet | Route | H1 | Destination | Abbey St Lower | Provider | Dublin Bus |
| Type | Bus | Distance | 380m | Stop | Baldoyle Youth Club | Route | H1 | Destination | Baldoyle | Provider | Dublin Bus |
| Type | Bus | Distance | 380m | Stop | Baldoyle Youth Club | Route | 29n | Destination | Baldoyle Rd. | Provider | Nitelink, Dublin Bus |
| Type | Rail | Distance | 460m | Stop | Bayside | Route | Dart | Destination | Dun Laoghaire (mallin) | Provider | Irish Rail |
| Type | Rail | Distance | 460m | Stop | Bayside | Route | Dart | Destination | Dublin Connolly | Provider | Irish Rail |
| Type | Rail | Distance | 460m | Stop | Bayside | Route | Dart | Destination | Bray (daly) | Provider | Irish Rail |
Virtual Tour
BER Details

BER No: 117235085
Energy Performance Indicator: 234.83 kWh/m2/yr
Statistics
05/03/2024
Entered/Renewed
5,821
Property Views
Check off the steps to purchase your new home
Use our Buying Checklist to guide you through the whole home-buying journey.

Similar properties
€410,000
2 Tara Lawn, Donaghmede, Dublin 13, D13WF833 Bed · 2 Bath · Semi-D€410,000
67 Bayside Boulevard North, Sutton, Dublin 13, D13N6T43 Bed · 1 Bath · End of Terrace€420,000
14 Railway Mews, Clongriffin, Clongriffin, Dublin 13, D13H7203 Bed · 3 Bath · Semi-D€425,000
13 Seagrange Drive, Baldoyle, Baldoyle, Dublin 13, D13CY974 Bed · 1 Bath · End of Terrace
€425,000
9 Grange Abbey Road, Donaghmede, Dublin 13, D13P8C15 Bed · 2 Bath · Semi-D€435,000
14 Temple View Crescent, Clarehall, Dublin 13, D13X7H23 Bed · 3 Bath · Semi-D€435,000
39 Red Arches Avenue, Baldoyle, Dublin 13, D13N8PD3 Bed · 3 Bath · Semi-D€469,950
106 Belmayne Park South, Balgriffin, Balgriffin, Dublin 13, D13RW624 Bed · 3 Bath · Terrace€475,000
75 The Kilns, Station Road, Portmarnock, Co. Dublin, D13H7043 Bed · 3 Bath · Duplex€475,000
25 Grangemore Grove, Donaghmede, Dublin 13, D13A5N94 Bed · 1 Bath · Semi-D€475,000
24 Seacliff Avenue, Baldoyle, Baldoyle, Dublin 13, D13HK034 Bed · 1 Bath · End of Terrace€495,000
45 Seagrange Road, Baldoyle, Baldoyle, Dublin 13, D13ET993 Bed · 2 Bath · End of Terrace
Daft ID: 119085800


Barbara Kelly
01 8393400Thinking of selling?
Ask your agent for an Advantage Ad
- • Top of Search Results with Bigger Photos
- • More Buyers
- • Best Price

Home Insurance
Quick quote estimator
