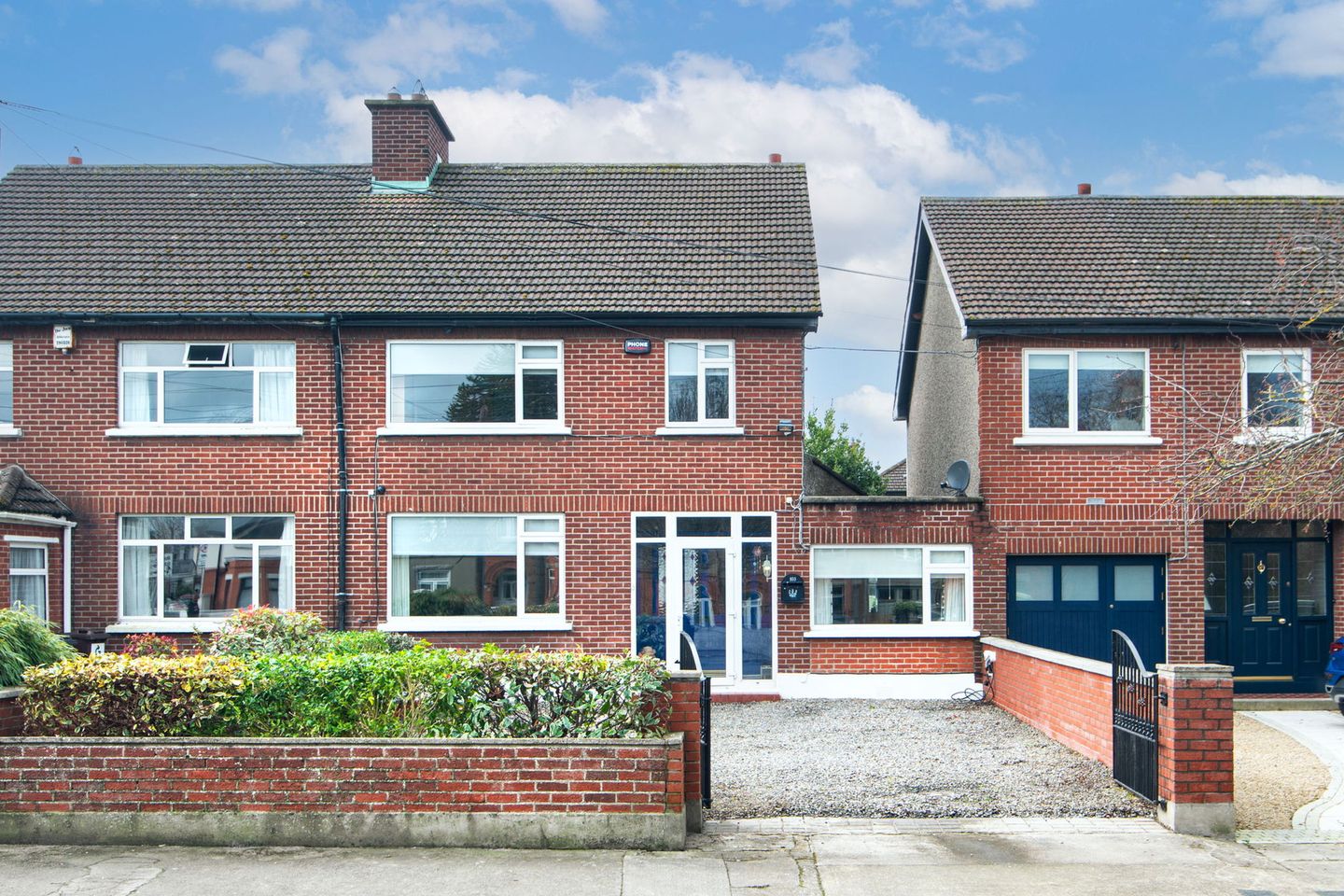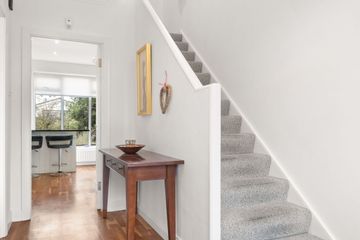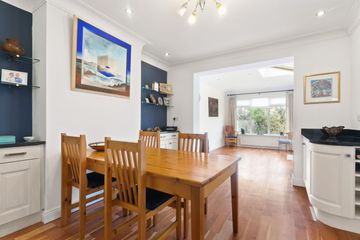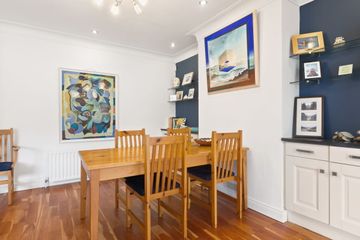


+16

20
103 Fortfield Road, Terenure Road North, Terenure, Dublin 6, D6WAD80
€825,000
4 Bed
2 Bath
146 m²
Semi-D
Description
- Sale Type: For Sale by Private Treaty
- Overall Floor Area: 146 m²
Mullery O’Gara are delighted to present 103 Fortfield Road to the open market. A brick fronted semi detached family home c. 146 SqM / 1,571 SqFt.
Meticulously maintained throughout extended to rear with ample parking to front and west facing garden to the rear. Excellently proportioned, full of natural light with room to extend further (subject to p.p).
Tastefully presented the accommodation briefly comprises of – Entrance porch, hall, lounge with carved wood mantlepiece, ceiling coving and centre rose. There is a large open plan kitchen/dining/family area with an extensive range of units, alcove units and french doors to rear garden. The downstairs bedroom has an ensuite showeroom.
Upstairs Bedroom 1 (front) has fitted wardrobes. Bedroom 2 (front) has a fitted desk and shelved unit. Bedroom 3 (rear) has fitted shelving unit. The bathroom has a bath, telephone and overhead shower attachment, w.c and whb.
Outside is graveled parking to the front. West facing garden to the rear and patio.
This is a much sought after South Dublin location beside a wide variety of schools including St Pius X, Our Lady’s, Terenure College, Templeogue College, St. Josephs and Presentation. Fortfield Road is positioned within walking distance to Bushy Park, numerous sporting clubs and Terenure Village with its great selection of shops, cafes and eateries. The property is beside bus routes and within easy access of M50, Dundrum Town Centre and city centre.
Accommodation
Entrance Porch
Entrance Hall
Wood flooring.
Lounge
Carved wood mantlepiece with cast iron and tiled inset. Gas Fire. Ceiling coving and centre rose. Recessed lights.
Open Plan Kitchen/ Dining / Family
Kitchen
Extensive range of overhead and undercounter stainless steel sink, plumbed for dishwasher, extractor. Recessed lights.
Dining
Alcove cupboards and shelving, recessed lights and wood flooring.
Family
Wood flooring, recessed lights and french doors to rear.
Bedroom 1
Ensuite shower, w.c, whb.
Upstairs
Landing
Ladder to attic
Bedroom 2 (front)
Fitted wardrobes
Bedroom 3 (front)
Fitted desk and fitted shelved units.
Bedroom 4 (rear)
Alcove fitted shelved units.
Bathroom
Bath with shower attachment, w.c, whb with medicine cupboards, part tiled, tiled floor.
Outside
Gravelled parking to front. Walled rear garden with a variety of shrubs, patio area and west facing. Outhouse/Utility
Plumbed for washing machine, CH boiler and covered side passage.

Can you buy this property?
Use our calculator to find out your budget including how much you can borrow and how much you need to save
Property Features
- 146 SqM / 1,571 SqFt
- GFCH
- Off street parking
- West facing garden
- Double glazed
- Beside a variety of primary and secondary schools
- Number of bus routes in the area
- Close to Bushy Park and Terenure village
- Host of recreational and sporting facilities closeby
- Convenient to the M50 and city centre
Map
Map
Local AreaNEW

Learn more about what this area has to offer.
School Name | Distance | Pupils | |||
|---|---|---|---|---|---|
| School Name | St Pius X Girls National School | Distance | 540m | Pupils | 548 |
| School Name | St Pius X Boys National School | Distance | 550m | Pupils | 529 |
| School Name | Libermann Spiritan School | Distance | 810m | Pupils | 0 |
School Name | Distance | Pupils | |||
|---|---|---|---|---|---|
| School Name | Presentation Primary School | Distance | 980m | Pupils | 491 |
| School Name | St Joseph's Terenure | Distance | 1.3km | Pupils | 415 |
| School Name | Scoil Una Naofa (st. Agnes') | Distance | 1.4km | Pupils | 379 |
| School Name | Scoil Eoin | Distance | 1.5km | Pupils | 125 |
| School Name | Bishop Shanahan National School | Distance | 1.5km | Pupils | 449 |
| School Name | Bishop Galvin National School | Distance | 1.5km | Pupils | 473 |
| School Name | St Damian's National School | Distance | 1.5km | Pupils | 225 |
School Name | Distance | Pupils | |||
|---|---|---|---|---|---|
| School Name | Terenure College | Distance | 430m | Pupils | 744 |
| School Name | Templeogue College | Distance | 760m | Pupils | 690 |
| School Name | Our Lady's School | Distance | 860m | Pupils | 774 |
School Name | Distance | Pupils | |||
|---|---|---|---|---|---|
| School Name | Presentation Community College | Distance | 1.1km | Pupils | 466 |
| School Name | Rosary College | Distance | 1.3km | Pupils | 203 |
| School Name | Stratford College | Distance | 1.8km | Pupils | 174 |
| School Name | The High School | Distance | 1.9km | Pupils | 806 |
| School Name | St Pauls Secondary School | Distance | 2.0km | Pupils | 407 |
| School Name | Loreto High School, Beaufort | Distance | 2.0km | Pupils | 634 |
| School Name | St. Mac Dara's Community College | Distance | 2.0km | Pupils | 842 |
Type | Distance | Stop | Route | Destination | Provider | ||||||
|---|---|---|---|---|---|---|---|---|---|---|---|
| Type | Bus | Distance | 50m | Stop | College Drive | Route | 54a | Destination | Pearse St | Provider | Dublin Bus |
| Type | Bus | Distance | 90m | Stop | College Drive | Route | 54a | Destination | Kiltipper | Provider | Dublin Bus |
| Type | Bus | Distance | 180m | Stop | Wainsfort | Route | 54a | Destination | Kiltipper | Provider | Dublin Bus |
Type | Distance | Stop | Route | Destination | Provider | ||||||
|---|---|---|---|---|---|---|---|---|---|---|---|
| Type | Bus | Distance | 230m | Stop | Fortfield | Route | 54a | Destination | Pearse St | Provider | Dublin Bus |
| Type | Bus | Distance | 230m | Stop | Wainsfort Park | Route | 54a | Destination | Pearse St | Provider | Dublin Bus |
| Type | Bus | Distance | 240m | Stop | Fortfield | Route | 54a | Destination | Kiltipper | Provider | Dublin Bus |
| Type | Bus | Distance | 380m | Stop | Fortfield Road | Route | 54a | Destination | Pearse St | Provider | Dublin Bus |
| Type | Bus | Distance | 420m | Stop | Lavarna | Route | 54a | Destination | Pearse St | Provider | Dublin Bus |
| Type | Bus | Distance | 430m | Stop | Fortfield Park | Route | 54a | Destination | Kiltipper | Provider | Dublin Bus |
| Type | Bus | Distance | 490m | Stop | Fortfield Road | Route | 54a | Destination | Kiltipper | Provider | Dublin Bus |
Virtual Tour
BER Details

BER No: 117232629
Energy Performance Indicator: 250.63 kWh/m2/yr
Statistics
16/04/2024
Entered/Renewed
4,200
Property Views
Check off the steps to purchase your new home
Use our Buying Checklist to guide you through the whole home-buying journey.

Similar properties
€750,000
149 Templeville Drive, Templeogue, Templeogue, Dublin 6W, D6WTE205 Bed · 2 Bath · Semi-D€750,000
35 Fairbrook Lawn, Rathfarnham, Rathfarnham, Dublin 14, D14P0205 Bed · 3 Bath · Semi-D€750,000
21 Spire View Lane, Rathgar, Rathgar, Dublin 6, D06P6W65 Bed · 2 Bath · Detached€750,000
106 Butterfield Park, Rathfarnham, Dublin 14, D14R2724 Bed · 2 Bath · Semi-D
€750,000
19 The Walk, Cypress Downs, Templeogue, Dublin 6W, D6WHF514 Bed · 2 Bath · Semi-D€750,000
32 Charleville Square, Rathfarnham, Rathfarnham, Dublin 14, D14F5855 Bed · 3 Bath · Semi-D€775,000
22 Rossmore Close, Templeogue, Templeogue, Dublin 6W, D6WTN285 Bed · 2 Bath · Semi-D€775,000
21 Butterfield Orchard, Rathfarnham, Dublin 14, D14H5K84 Bed · 1 Bath · Semi-D€795,000
38 Dodder Park Road, Rathfarnham, Dublin 14, D14YX845 Bed · 2 Bath · Semi-D€795,000
105 Templeville Road, Templeogue, Templeogue, Dublin 6W, D6WY4094 Bed · 2 Bath · Semi-D€795,000
90 Butterfield Park, Rathfarnham, Dublin 144 Bed · 2 Bath · Semi-D€795,000
84 Fairways, Rathfarnham, Dublin 14, D14KX514 Bed · 1 Bath · Semi-D
Daft ID: 119169983


Pat Mullery
01 2552489Thinking of selling?
Ask your agent for an Advantage Ad
- • Top of Search Results with Bigger Photos
- • More Buyers
- • Best Price

Home Insurance
Quick quote estimator
