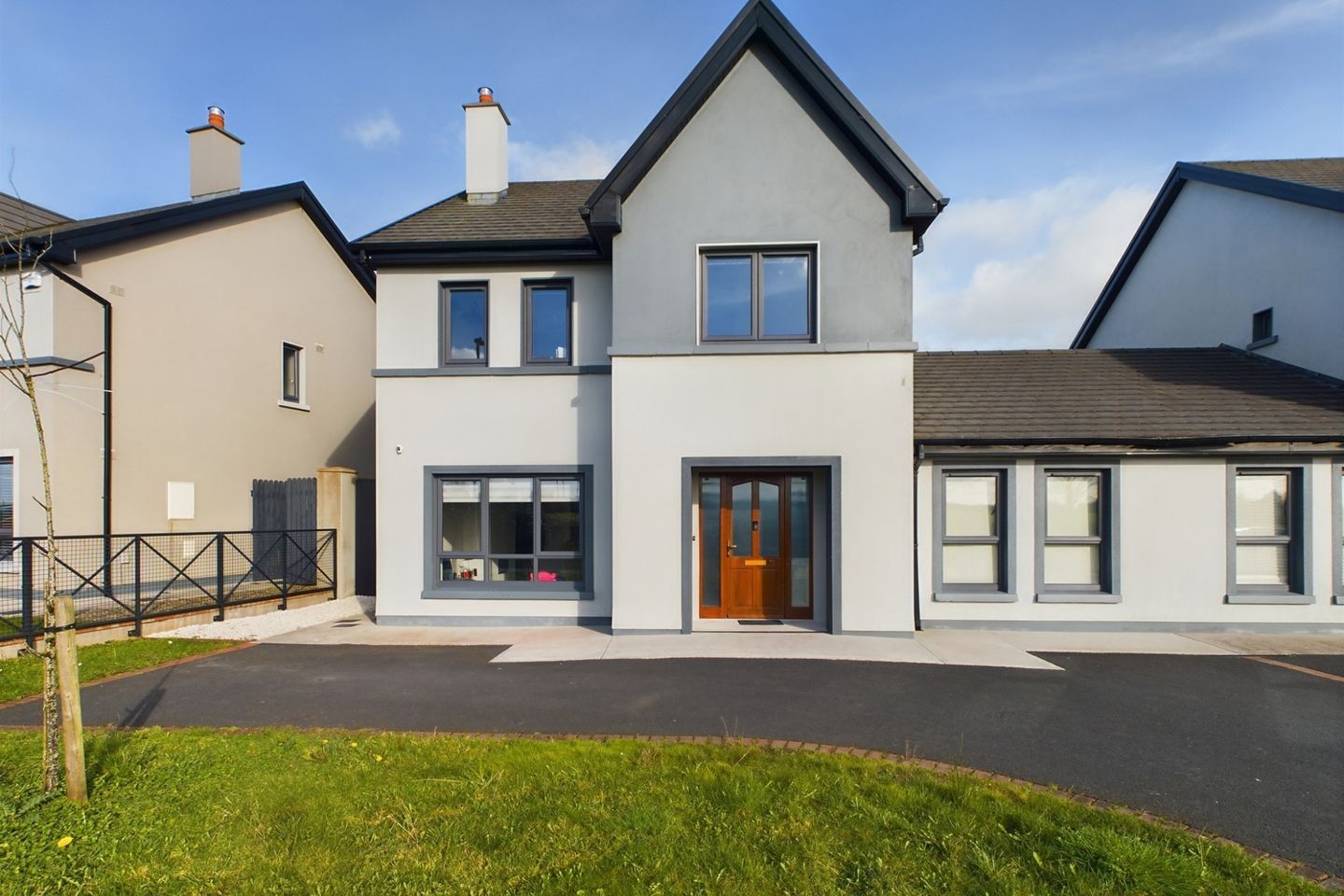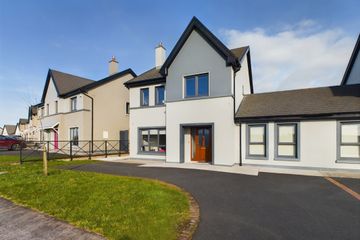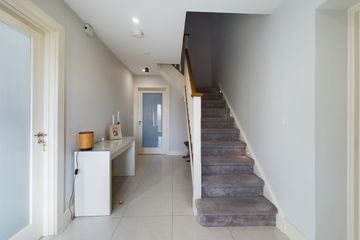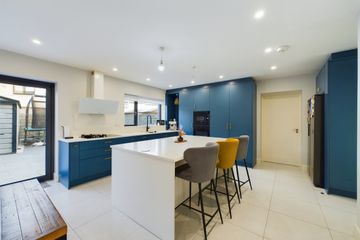


+40

44
11 Fort View, Creggaunnahilla, Clarecastle, Co. Clare, V95H58V
€450,000
5 Bed
3 Bath
153 m²
Semi-D
Description
- Sale Type: For Sale by Private Treaty
- Overall Floor Area: 153 m²
No 11 Fort View is an exceptional five bed linked family home located in the popular Creggaunnahilla development in the centre of Clarecastle village. The property is ideally situated to the rear of the development and boasts stunning countryside views to the front of the property. The property is within walking distance of all amenities including local primary school, church, shops, G.A.A. Sporting grounds and a day care facility. The property is approximately two miles from Ennis town and just a stone s throw from the interchange to the M17 & M18 for those commuting to Limerick, Shannon & Galway.
Built in 2019 this exceptional A-rated family home is fitted to a very high standard with a host of architectural design features throughout. Entrance is via the main hallway where the attention to detail is immediately evident, an extra wide hallway with a ceramic tile flooring and solid pine staircase set the tone. The living room is to the left and features an electric insert stove, large front aspect window with stunning countryside views and a large double opening to the kitchen dining area. The open plan kitchen dining area which is recognisably the heart of the home and comprises of a custom designed shaker style kitchen & island with quartz countertops. The dining area merges onto the south-east facing patio/rear garden area. The utility room is neatly tucked off the kitchen and has similar units to those in the kitchen, is equipped with a washing machine, dryer and additional work surfaces. It also offers rear access to the patio rear garden area and a door to the ground floor bathroom. A large double bedroom with access to the bathroom completes the ground floor accommodation. The first floor comprises four bedrooms, the master bedroom offers an en-suite and walk in wardrobe. The main bathroom completes the first-floor accommodation.
Externally to the front there is a tarmacadam driveway with a red brick border and neat lawn area. A gated side entrance leads to a sun-filled southeast-facing private garden. This space features an extensive paved patio area, astro turf lawn area and large Steeltech garden shed.
Overall, this is a fantastic property in an excellent location, and we recommend viewing to fully appreciate what it has to offer.
Entrance Hall 4.73 x 2.37. Bright open entrance complete with ceramic tile flooring, pine stais with carpet runner, doors to living room, kitchen & ground floor bedroom.
Kitchen Dining Room 4.43 x 6.50. Ceramic tile flooring, a custom designed shaker style kitchen & island with quartz countertops and integrated appliances. The dining area merges onto the south-east facing patio/rear garden area. Double opening to living room and door to utility room.
Living Room 5.31 x 3.98. Ceramic tile flooring, front aspect window with beautiful countryside views, a feature raised eye level electric fireplace, access off main hallway, double opening to the kitchen dining area.
Utility Room 2,70 x 3.56. Complete tile flooring, plumbed for a washing machine, dryer, ample worktop space, built in units with hanging rails and seating, rear door access & door to jack & jill style bathroom.
Bathroom 1.47 x 3.57. Fully tiled throughout, WC, wash hand basin with vanity unit, overhead wall mounted touch LED mirror, with large level access shower unit and doors to ground floor bedroom & utility room.
Bedroom 1 (Ground floor) 3.64 x 3.54. Ceramic tile flooring, front aspect windows, large built in wardrobes with sliderobe doors & floor to ceiling mirrors. Door to jack & jill bathroom & door to entrance hall.
Landing 4.52 x 1.00. Laminate timber flooring with doors leading to four bedrooms & main bathroom.
Bedroom 2 (Master) 3.98 x 3.43. Laminate timber flooring, two front aspect windows, doors to en-suite & walk in wardrobe.
En-Suite 1.85 x 1.72. Fully tiled throughout, WC, wash hand basin with vanity unit, overhead wall mounted touch LED mirror, heated towel rail, large double shower unit & side aspect window.
Bedroom 3 3.67 x 2.92. Laminate timber flooring, front aspect window and built in wardrobes.
Bedroom 4 3.81 x 3.20. Laminate timber flooring, rear aspect window and built in wardrobes.
Bedroom 5 2.49 x 3.16. Laminate timber flooring & rear aspect window.
Bathroom 2.36 x 1.79. Fully tiled throughout, WC, wash hand basin with vanity unit, overhead wall mounted touch LED mirror, heated towel rail, bath & shower unit.
DIRECTIONS:
Coming into Clarecastle from the Ennis side turn right after the Centra supermarket, continue past the church, go straight through the roundabout into Cregaun na Hilla, continue straight to the end of the development and turn left. The property can be identified by our Sherry FitzGerald for sale board.

Can you buy this property?
Use our calculator to find out your budget including how much you can borrow and how much you need to save
Property Features
- BER - A3 energy rating
- Built 2019
- Security and sensor lighting around house
- Extensive paved patio & astro turf in rear garden
- Steeltech garden shed
- Pressurised water system
- Daikin heat pump, underfloor heating on ground floor with radiators on first floor.
- 1000 Mbps broadband
- Stunning countryside views
Map
Map
Local AreaNEW

Learn more about what this area has to offer.
School Name | Distance | Pupils | |||
|---|---|---|---|---|---|
| School Name | Clarecastle National School | Distance | 620m | Pupils | 357 |
| School Name | Holy Family Senior School | Distance | 3.3km | Pupils | 297 |
| School Name | Ennis National School | Distance | 3.3km | Pupils | 611 |
School Name | Distance | Pupils | |||
|---|---|---|---|---|---|
| School Name | Holy Family Junior School | Distance | 3.4km | Pupils | 187 |
| School Name | Cbs Primary School | Distance | 4.0km | Pupils | 668 |
| School Name | Chriost Ri | Distance | 4.1km | Pupils | 238 |
| School Name | Doora National School | Distance | 4.3km | Pupils | 97 |
| School Name | St Anne's Special School | Distance | 4.6km | Pupils | 122 |
| School Name | Ballyea Mixed National School | Distance | 4.8km | Pupils | 216 |
| School Name | Gaelscoil Mhíchíl Cíosóg Inis | Distance | 4.9km | Pupils | 465 |
School Name | Distance | Pupils | |||
|---|---|---|---|---|---|
| School Name | St Flannan's College | Distance | 2.5km | Pupils | 1210 |
| School Name | Colaiste Muire | Distance | 3.9km | Pupils | 997 |
| School Name | Rice College | Distance | 4.0km | Pupils | 721 |
School Name | Distance | Pupils | |||
|---|---|---|---|---|---|
| School Name | Ennis Community College | Distance | 4.0km | Pupils | 566 |
| School Name | Shannon Comprehensive School | Distance | 13.6km | Pupils | 711 |
| School Name | St Caimin's Community School | Distance | 14.1km | Pupils | 766 |
| School Name | St. Joseph's Secondary School Tulla | Distance | 15.6km | Pupils | 726 |
| School Name | St John Bosco Community College | Distance | 17.8km | Pupils | 278 |
| School Name | Salesian Secondary College | Distance | 20.0km | Pupils | 711 |
| School Name | Colaiste Mhuire | Distance | 23.6km | Pupils | 310 |
Type | Distance | Stop | Route | Destination | Provider | ||||||
|---|---|---|---|---|---|---|---|---|---|---|---|
| Type | Bus | Distance | 640m | Stop | St Michael's Tce | Route | 343x | Destination | Ennis | Provider | Bus Éireann |
| Type | Bus | Distance | 640m | Stop | St Michael's Tce | Route | 343 | Destination | Ennis | Provider | Bus Éireann |
| Type | Bus | Distance | 640m | Stop | Madden's Terrace | Route | 343 | Destination | Limerick Bus Station | Provider | Bus Éireann |
Type | Distance | Stop | Route | Destination | Provider | ||||||
|---|---|---|---|---|---|---|---|---|---|---|---|
| Type | Bus | Distance | 640m | Stop | Madden's Terrace | Route | 343x | Destination | Limerick Bus Station | Provider | Bus Éireann |
| Type | Bus | Distance | 750m | Stop | Clarecastle | Route | Ul04 | Destination | Ul Student Centre, Stop 607631 | Provider | Shannon Hopper |
| Type | Bus | Distance | 750m | Stop | Clarecastle | Route | 343x | Destination | Limerick Bus Station | Provider | Bus Éireann |
| Type | Bus | Distance | 750m | Stop | Clarecastle | Route | 343 | Destination | Limerick Bus Station | Provider | Bus Éireann |
| Type | Bus | Distance | 770m | Stop | Clarecastle | Route | 343 | Destination | Ennis | Provider | Bus Éireann |
| Type | Bus | Distance | 770m | Stop | Clarecastle | Route | 343x | Destination | Ennis | Provider | Bus Éireann |
| Type | Bus | Distance | 770m | Stop | Clarecastle | Route | Ul04 | Destination | Clarecastle, Stop 603281 | Provider | Shannon Hopper |
Virtual Tour
BER Details

BER No: 112840525
Energy Performance Indicator: 55.68 kWh/m2/yr
Statistics
27/04/2024
Entered/Renewed
7,634
Property Views
Check off the steps to purchase your new home
Use our Buying Checklist to guide you through the whole home-buying journey.

Daft ID: 119070880
Contact Agent

Jason Pyne
+ 353 65 6867866Thinking of selling?
Ask your agent for an Advantage Ad
- • Top of Search Results with Bigger Photos
- • More Buyers
- • Best Price

Home Insurance
Quick quote estimator
