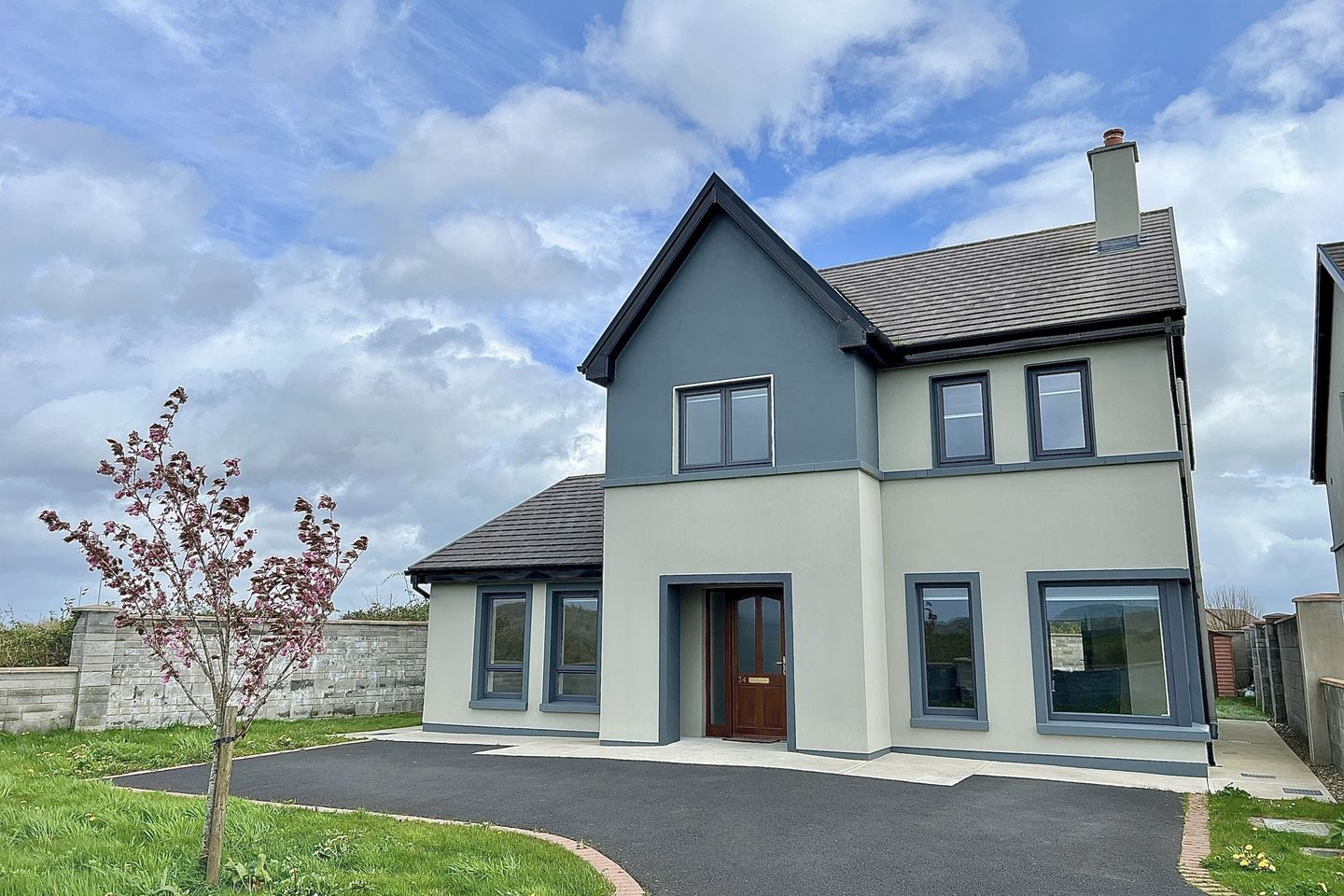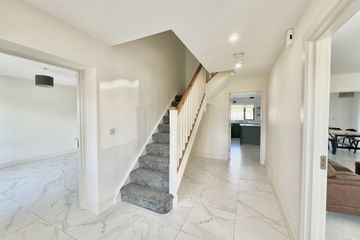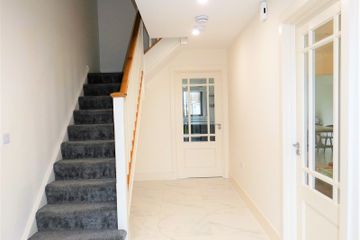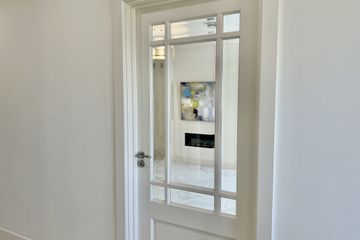


+28

32
24 Fort View, Creggaunnahilla, Ennis, Co. Clare, V95X07D
€465,000
5 Bed
3 Bath
162 m²
Detached
Description
- Sale Type: For Sale by Private Treaty
- Overall Floor Area: 162 m²
Helen Gallery Auctioneers and Valuers are delighted to bring 24 Fort View to the market. This home is superbly located to the rear of the Creggaun na Hille development on a corner site, overlooking a large open green area. Clarecastle is approximately two Kilometres from Ennis town and is a popular location for families with its local primary school, church, shops and G.A.A. Sporting grounds. Clarecastle is an ever expanding village just a stones throw from the M18 for those commuting to the employment centres of Shannon, Limerick & Galway Cities.
No. 24 Fort View is an exceptional four/five bedroomed (2 en-suite) detached home which was built in 2020 and is finished to an extremely high standard throughout. The home offers bright, spacious, family accommodation making it ideal for modern day living. Finishes including tiled flooring on the ground floor with underfloor heating, modern fully finished kitchen with island and integrated appliances with Quartz worktops, feature insert electric fire with glass front in the living room, modern fully tiled bathrooms, laminate flooring in the bedrooms, walk in wardrobe in the main bedroom and much more. Externally the home stands on a private corner site with good parking to the front, porcelain slab patio area to the rear and a garden shed. Viewing of this fine home is a must. (160 sq.m.- 1,720 sq.ft.)
Accommodation
Entrance Hall: 4.80m x 2.40m With tiled floor.
Living Room: 5.35m x 4.00m With feature insert electric fire with glass front and double doors to the kitchen/dining
Kitchen / Dining Room: 6.40m x 5.00m Open plan with fully fitted modern kitchen, with island having an integrated dishwasher, American style fridge freezer, double oven and four plate hob. There is tiling to the rear of the worktops and quartz worktops. In the dining area there are French double doors fitted to rear garden and patio area..
Utility: 3.70m x 3.60m With built in units and including the washing machine and dryer. Tiled floor and rear access. There is also access to the wet room from this area.
Bedroom 1/Study: 3.60m x 2.75m Located to the front of the property this room can be used as a bedroom, office or playroom as required. Tiled floor. Overlooking green area.
En-suite Wet Room: 3.60m x 1.50m Fully tiled with WC, wash hand basin and shower. (Wet Room). Tiled floor.
1st Floor
Bedroom 2: 4.00m x 3.75m Located to the front of the property with laminate timber flooring and fully fitted out walk in wardrobe & En-suite.
En-suite: 1.90m x 1.88m Fully tiled with WC, wash hand basin and shower tray. Tiled floor.
Walk in wardrobe: 1.90m x 1.60m Fully fitted out with laminate flooring.
Bedroom 3: 3.70m x 2.95m With laminate timber flooring.
Bathroom: 2.46m x 1.93m Fully tiled with WC, wash hand basin and bath. Tiled floor.
Bedroom 4: 3.85m x 3.28m With laminate timber flooring.
Bedroom 5: 3.15m x 2.50m With laminate timber flooring.
Directions
From Ennis entering the village of Clarecastle turn right at the church and the Creggaun na Hilla is located to the rear of the church, backing on to the new G.A.A. Sporting grounds and the public park. No.24 Fort View is located on a corner site on the right hand side at the very end of Roughan Avenue.
Features
- Exceptional four/five bedroomed (2 en-suite) detached home.
- Under floor heating on ground floor.
- Excellent location in the centre of the popular village of Clarecastle.
- Close to the M18 for those commuting to the employment centres -Shannon, Limerick and
Galway.
- A3 BER Rating.
- Modern fiited built-in kitchen with integrated appliances and quartz worktops.
- Feature insert electric fire with glass front in the living room.
- Fully fiited out walk-in wardrobe in the main bedrooms.
- All bathrooms fully tiled.
- Property stands on a private corner site with good parking to the front.
- Porcelain slab patio area.
- 160 sq.m. (1,720 sq.ft.) approx.

Can you buy this property?
Use our calculator to find out your budget including how much you can borrow and how much you need to save
Property Features
- Ideally located within easy access of the M18 for those commuting to Shannon, Limerick or Galway.
- Exceptional four/five bedroomed (2 en-suite) detached home
- Under floor heating on ground floor.
- Excellent location in the popular village of Clarecastle
- Modern fiited built-in kitchen with integrated appliances and quartz worktops.
- Fully fiited out walk-in wardrobe in the main bedrooms
- All bathrooms fully tiled.
- A3 BER Rating from air to water heat pump.
Map
Map
Local AreaNEW

Learn more about what this area has to offer.
School Name | Distance | Pupils | |||
|---|---|---|---|---|---|
| School Name | Clarecastle National School | Distance | 490m | Pupils | 357 |
| School Name | Holy Family Senior School | Distance | 3.1km | Pupils | 297 |
| School Name | Ennis National School | Distance | 3.1km | Pupils | 611 |
School Name | Distance | Pupils | |||
|---|---|---|---|---|---|
| School Name | Holy Family Junior School | Distance | 3.2km | Pupils | 187 |
| School Name | Cbs Primary School | Distance | 3.8km | Pupils | 668 |
| School Name | Chriost Ri | Distance | 3.9km | Pupils | 238 |
| School Name | Doora National School | Distance | 4.3km | Pupils | 97 |
| School Name | St Anne's Special School | Distance | 4.4km | Pupils | 122 |
| School Name | Gaelscoil Mhíchíl Cíosóg Inis | Distance | 4.7km | Pupils | 465 |
| School Name | St Clare's Ennis | Distance | 4.8km | Pupils | 99 |
School Name | Distance | Pupils | |||
|---|---|---|---|---|---|
| School Name | St Flannan's College | Distance | 2.3km | Pupils | 1210 |
| School Name | Colaiste Muire | Distance | 3.7km | Pupils | 997 |
| School Name | Rice College | Distance | 3.8km | Pupils | 721 |
School Name | Distance | Pupils | |||
|---|---|---|---|---|---|
| School Name | Ennis Community College | Distance | 3.8km | Pupils | 566 |
| School Name | Shannon Comprehensive School | Distance | 13.8km | Pupils | 711 |
| School Name | St Caimin's Community School | Distance | 14.3km | Pupils | 766 |
| School Name | St. Joseph's Secondary School Tulla | Distance | 15.5km | Pupils | 726 |
| School Name | St John Bosco Community College | Distance | 17.9km | Pupils | 278 |
| School Name | Salesian Secondary College | Distance | 20.2km | Pupils | 711 |
| School Name | Colaiste Mhuire | Distance | 23.8km | Pupils | 310 |
Type | Distance | Stop | Route | Destination | Provider | ||||||
|---|---|---|---|---|---|---|---|---|---|---|---|
| Type | Bus | Distance | 550m | Stop | St Michael's Tce | Route | 343x | Destination | Ennis | Provider | Bus Éireann |
| Type | Bus | Distance | 550m | Stop | St Michael's Tce | Route | 343 | Destination | Ennis | Provider | Bus Éireann |
| Type | Bus | Distance | 550m | Stop | Madden's Terrace | Route | 343 | Destination | Limerick Bus Station | Provider | Bus Éireann |
Type | Distance | Stop | Route | Destination | Provider | ||||||
|---|---|---|---|---|---|---|---|---|---|---|---|
| Type | Bus | Distance | 550m | Stop | Madden's Terrace | Route | 343x | Destination | Limerick Bus Station | Provider | Bus Éireann |
| Type | Bus | Distance | 690m | Stop | St Josephs Terrace | Route | 343x | Destination | Ennis | Provider | Bus Éireann |
| Type | Bus | Distance | 690m | Stop | St Josephs Terrace | Route | 343 | Destination | Ennis | Provider | Bus Éireann |
| Type | Bus | Distance | 710m | Stop | St Joseph's Terrace | Route | 343 | Destination | Limerick Bus Station | Provider | Bus Éireann |
| Type | Bus | Distance | 710m | Stop | St Joseph's Terrace | Route | 343x | Destination | Limerick Bus Station | Provider | Bus Éireann |
| Type | Bus | Distance | 750m | Stop | Inver Service Station | Route | 337 | Destination | Kilrush | Provider | Tfi Local Link Limerick Clare |
| Type | Bus | Distance | 760m | Stop | Clarecastle | Route | Ul04 | Destination | Ul Student Centre, Stop 607631 | Provider | Shannon Hopper |
Property Facilities
- Parking
- Wheelchair Access
BER Details

BER No: 113415285
Energy Performance Indicator: 58.21 kWh/m2/yr
Statistics
29/04/2024
Entered/Renewed
6,022
Property Views
Check off the steps to purchase your new home
Use our Buying Checklist to guide you through the whole home-buying journey.

Similar properties
€445,000
Loughville, Lahinch Road, Ennis, Co. Clare, V95T2N06 Bed · 6 Bath · Detached€450,000
11 Fort View, Creggaunnahilla, Clarecastle, Co. Clare, V95H58V5 Bed · 3 Bath · Semi-D€450,000
Sycamore House, Tulla Road, Ennis, Co. Clare, V95C7XD6 Bed · 5 Bath · Detached€495,000
Ballaghboy, Doora, Ennis, Co. Clare, V95A9Y26 Bed · 6 Bath · Detached
€550,000
Ashfield House, Cusack Road, Ennis, Co. Clare, V95AT8K6 Bed · 3 Bath · Detached€625,000
2 Ballaghafadda, Kildysart Road, Ennis, Co. Clare, V95VKE75 Bed · 4 Bath · Detached€1,200,000
Ballymaconna, Barefield, Barefield, Co. Clare, V95AEY46 Bed · 6 Bath · Detached€1,200,000
Ballymaconna, Barefield, Ennis, Co. Clare, V95AEY46 Bed · 6 Bath · Detached
Daft ID: 119276239
Contact Agent

Helen Gallery
065 6829481Thinking of selling?
Ask your agent for an Advantage Ad
- • Top of Search Results with Bigger Photos
- • More Buyers
- • Best Price

Home Insurance
Quick quote estimator
