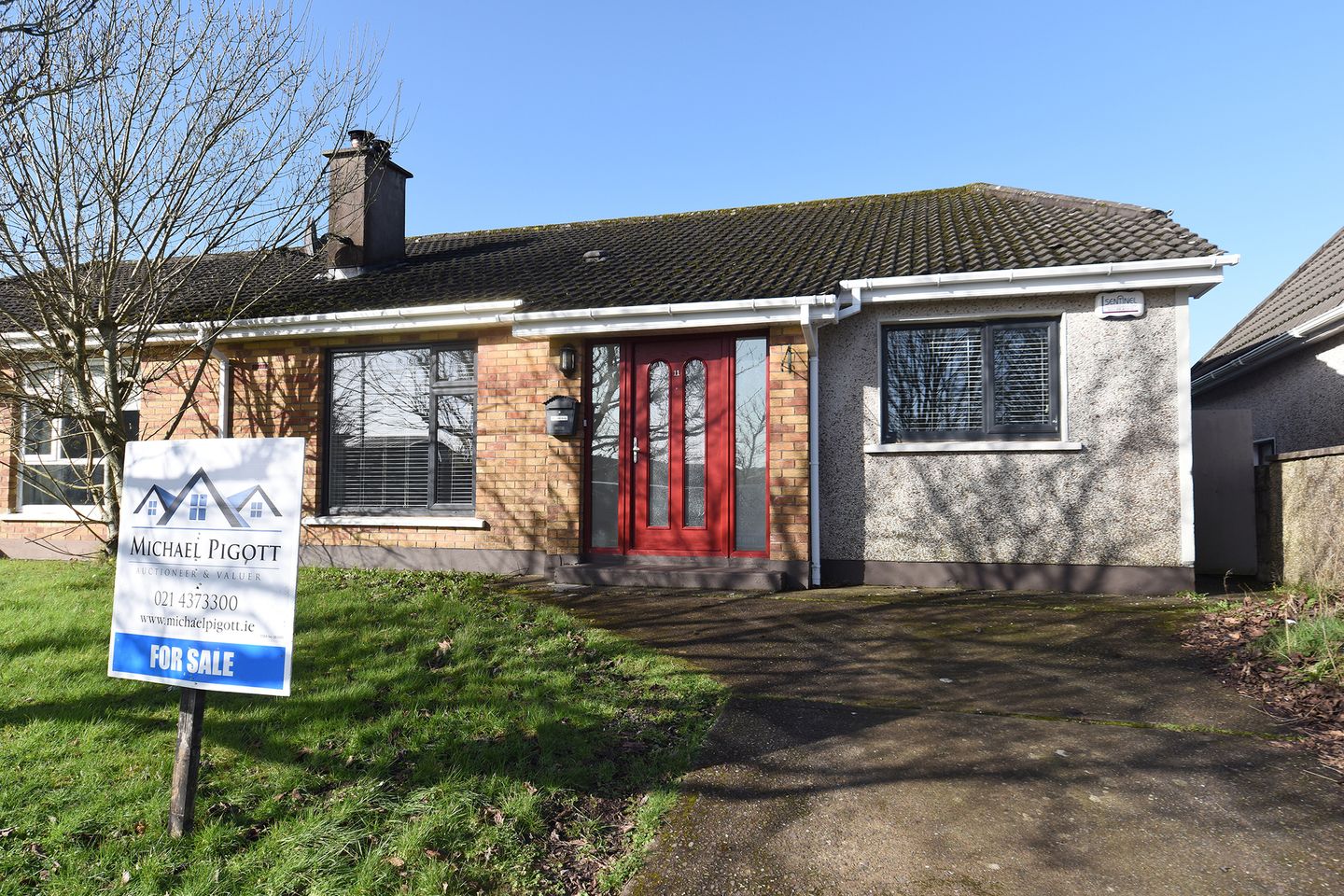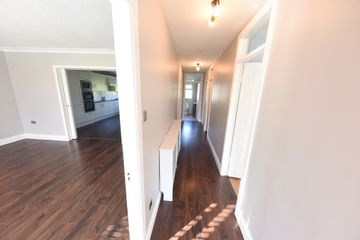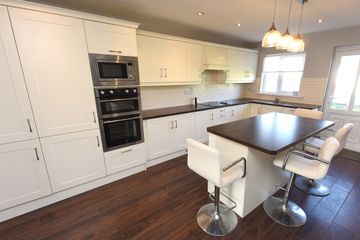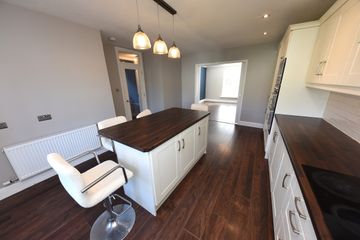


+19

23
11 Manor Crescent, Thornbury View, Rochestown, Co. Cork, T12W68Y
€355,000
SALE AGREED3 Bed
1 Bath
94 m²
Semi-D
Description
- Sale Type: For Sale by Private Treaty
- Overall Floor Area: 94 m²
Michael Pigott Auctioneer & Valuer is thrilled to offer for sale this beautiful semi-detached bungalow situated in a prime and mature residential area in Rochestown.
The property is in imperative condition throughout and has an impressive open plan living space with sliding doors separating the kitchen/dining/living rooms. It is tastefully finished and decorated featuring an extensive modern fitted kitchen with integrated appliances, upgraded PVC double glazed windows & composite doors throughout, modern bathroom with walk-in shower to name a few.
It boasts an extremely private west facing garden to the rear and also has the benefit of overlooking a green area to the front along with being positioned in a quiet cul de sac.
It is most conveniently located just minutes from all amenities and services in Douglas, and also has easy access on to the South Link road network as well as having easy access to a regular public bus service. It is just a short commute to the City Centre, Cork Airport and Ringaskiddy where a host of major multi national pharmaceutical companies/employers are situated along with the Port of Cork and National Maritime College of Ireland.
Viewing of this lovely home in a hugely popular & mature location ready for immediate occupation comes highly recommended to see what a gem this is.
ACCOMODATION:
Entrance Hallway – 8.16m x 1.05m
Wooden floor, telephone point, centre lights, alarm control panel.
Kitchen/Dining – 5.46m x 4.44m
Modern fitted kitchen unit with integrated oven, grill, fridge/freezer, microwave, induction hob with overhead extractor unit, centre island with overhead lighting, recessed lighting, rear door, sliding double doors to Living Room.
Living Room – 4.39m x 4.36m
Wooden floor, tv point, centre light, decorative coving and centre rose, sliding doors to Kitchen/Dining area.
Bedroom 1 - 3.59m x 3.9m
Solid wooden floor, centre light, curtain pole.
Bedroom 2 – 3.71m x 3.41m
Wooden floor, centre light, curtain pole.
Bedroom 3 – 3.6m x 2.66m
Wooden floor, centre light, curtain pole.
Bathroom – 2.44m x 1.75m
Fully tiled wall and floor, walk in electric shower unit and enclosure, chrome heated towel rail, wc, whb with underneath storage, recessed lighting.
DIRECTIONS:
From Douglas, take the Rochestown road, passing the Rochestown Park Hotel on your left and continue straight passing under the flyover and straight through the roundabout. Continue on and before the Circle K Filling Station and just after Coach Hill B & B, take a right hand turn onto Coach Hill. Continue up Coach Hill and take your 1st left into "Thornbury View". Upon entering the estate, take your 4th left into "Manor Crescent" and continue around the green with No. 11 the 2nd last house in the Cul ce Sac, indicated by our “For Sale” sign. Follow Eircode T12 W68Y

Can you buy this property?
Use our calculator to find out your budget including how much you can borrow and how much you need to save
Property Features
- Gas Fired Central Heating
- PVC Double Glazed Windows & Doors
- Quiet cul de sac location
- Open plan living space with sliding doors
- Superb decorative order throughout
- Private west facing rear garden
- Overlooking green area to the front
- Minutes to Douglas Village
- Easy access to a regular public bus service
- Easy access onto the South Link road network & a short drive to Cork City Centre, Cork airport & Ringaskiddy
Map
Map
Local AreaNEW

Learn more about what this area has to offer.
School Name | Distance | Pupils | |||
|---|---|---|---|---|---|
| School Name | Rochestown Community Special School | Distance | 490m | Pupils | 0 |
| School Name | Rochestown National School | Distance | 790m | Pupils | 464 |
| School Name | Douglas Rochestown Educate Together National School | Distance | 1.4km | Pupils | 471 |
School Name | Distance | Pupils | |||
|---|---|---|---|---|---|
| School Name | St Mary's School Rochestown | Distance | 1.7km | Pupils | 72 |
| School Name | Gaelscoil Mhachan | Distance | 2.2km | Pupils | 162 |
| School Name | Holy Cross National School | Distance | 2.4km | Pupils | 164 |
| School Name | Scoil Ursula Blackrock | Distance | 2.9km | Pupils | 191 |
| School Name | St Luke's School Douglas | Distance | 2.9km | Pupils | 213 |
| School Name | Beaumont Boys National School | Distance | 2.9km | Pupils | 306 |
| School Name | Beaumont Girls National School | Distance | 3.0km | Pupils | 290 |
School Name | Distance | Pupils | |||
|---|---|---|---|---|---|
| School Name | St Francis Capuchin College | Distance | 1.3km | Pupils | 798 |
| School Name | Nagle Community College | Distance | 2.1km | Pupils | 246 |
| School Name | Cork Educate Together Secondary School | Distance | 2.2km | Pupils | 385 |
School Name | Distance | Pupils | |||
|---|---|---|---|---|---|
| School Name | Ursuline College Blackrock | Distance | 2.9km | Pupils | 305 |
| School Name | Douglas Community School | Distance | 3.4km | Pupils | 526 |
| School Name | Regina Mundi College | Distance | 3.6km | Pupils | 569 |
| School Name | St Peter's Community School | Distance | 3.8km | Pupils | 376 |
| School Name | Ashton School | Distance | 4.6km | Pupils | 544 |
| School Name | Christ King Girls' Secondary School | Distance | 4.8km | Pupils | 730 |
| School Name | Coláiste An Phiarsaigh | Distance | 5.0km | Pupils | 552 |
Type | Distance | Stop | Route | Destination | Provider | ||||||
|---|---|---|---|---|---|---|---|---|---|---|---|
| Type | Bus | Distance | 390m | Stop | Norwood Court | Route | 216 | Destination | University Hospital | Provider | Bus Éireann |
| Type | Bus | Distance | 390m | Stop | Norwood Court | Route | 223 | Destination | South Mall | Provider | Bus Éireann |
| Type | Bus | Distance | 390m | Stop | Norwood Court | Route | 223 | Destination | Mtu | Provider | Bus Éireann |
Type | Distance | Stop | Route | Destination | Provider | ||||||
|---|---|---|---|---|---|---|---|---|---|---|---|
| Type | Bus | Distance | 400m | Stop | Norwood Court | Route | 223 | Destination | Haulbowline (nmci) | Provider | Bus Éireann |
| Type | Bus | Distance | 400m | Stop | Norwood Court | Route | 216 | Destination | Monkstown | Provider | Bus Éireann |
| Type | Bus | Distance | 420m | Stop | Rochestown Inn | Route | 223 | Destination | South Mall | Provider | Bus Éireann |
| Type | Bus | Distance | 420m | Stop | Rochestown Inn | Route | 223 | Destination | Mtu | Provider | Bus Éireann |
| Type | Bus | Distance | 420m | Stop | Rochestown Inn | Route | 216 | Destination | University Hospital | Provider | Bus Éireann |
| Type | Bus | Distance | 440m | Stop | Rochestown Inn | Route | 223 | Destination | Haulbowline (nmci) | Provider | Bus Éireann |
| Type | Bus | Distance | 440m | Stop | Rochestown Inn | Route | 216 | Destination | Monkstown | Provider | Bus Éireann |
BER Details

BER No: 113045454
Energy Performance Indicator: 164.73 kWh/m2/yr
Statistics
07/03/2024
Entered/Renewed
5,721
Property Views
Check off the steps to purchase your new home
Use our Buying Checklist to guide you through the whole home-buying journey.

Similar properties
€320,000
Underwood Villa, Underwood, Rochestown, Co. Cork, T12V21R3 Bed · 1 Bath · Detached€325,000
131 The Haven, Jacob's Island, Blackrock, Co. Cork, T12HP583 Bed · 3 Bath · Duplex€335,000
146 The Haven, Jacob's Island, Mahon, Co. Cork, T12WP463 Bed · 3 Bath · Duplex€350,000
95 Delford Drive, Rochestown Road, Rochestown, Co. Cork, T12C6EH3 Bed · 1 Bath · Semi-D
€360,000
10 Yewlands, Maryborough Woods, Douglas, Co. Cork, T12K2DH3 Bed · 3 Bath · Terrace€385,000
13 Wainsfort, Rochestown Road, Rochestown, Co. Cork, T12CX4E4 Bed · 3 Bath · Semi-D€395,000
4 Ashleigh Gardens, Skehard Road, Blackrock, Co. Cork, T12HC9N3 Bed · 1 Bath · Semi-D€420,000
39 Kiltegan Park, Rochestown Road, Rochestown, Co. Cork, T12RW8N3 Bed · 2 Bath · Detached€425,000
49 Longshore Drive, Jacob's Island, Blackrock, Co. Cork, T12P9XT4 Bed · 3 Bath · Semi-D€425,000
10 Bloomingdale, Passage West, Co. Cork, T12XH9P3 Bed · 2 Bath · Detached€445,000
Manresa, 31 Well Road, Douglas, Co. Cork, T12A3VT3 Bed · 1 Bath · Bungalow€450,000
Ravensdale, Church Road, Douglas, Co. Cork5 Bed · 2 Bath · Bungalow
Daft ID: 119109220


Michael Pigott
SALE AGREEDThinking of selling?
Ask your agent for an Advantage Ad
- • Top of Search Results with Bigger Photos
- • More Buyers
- • Best Price

Home Insurance
Quick quote estimator
