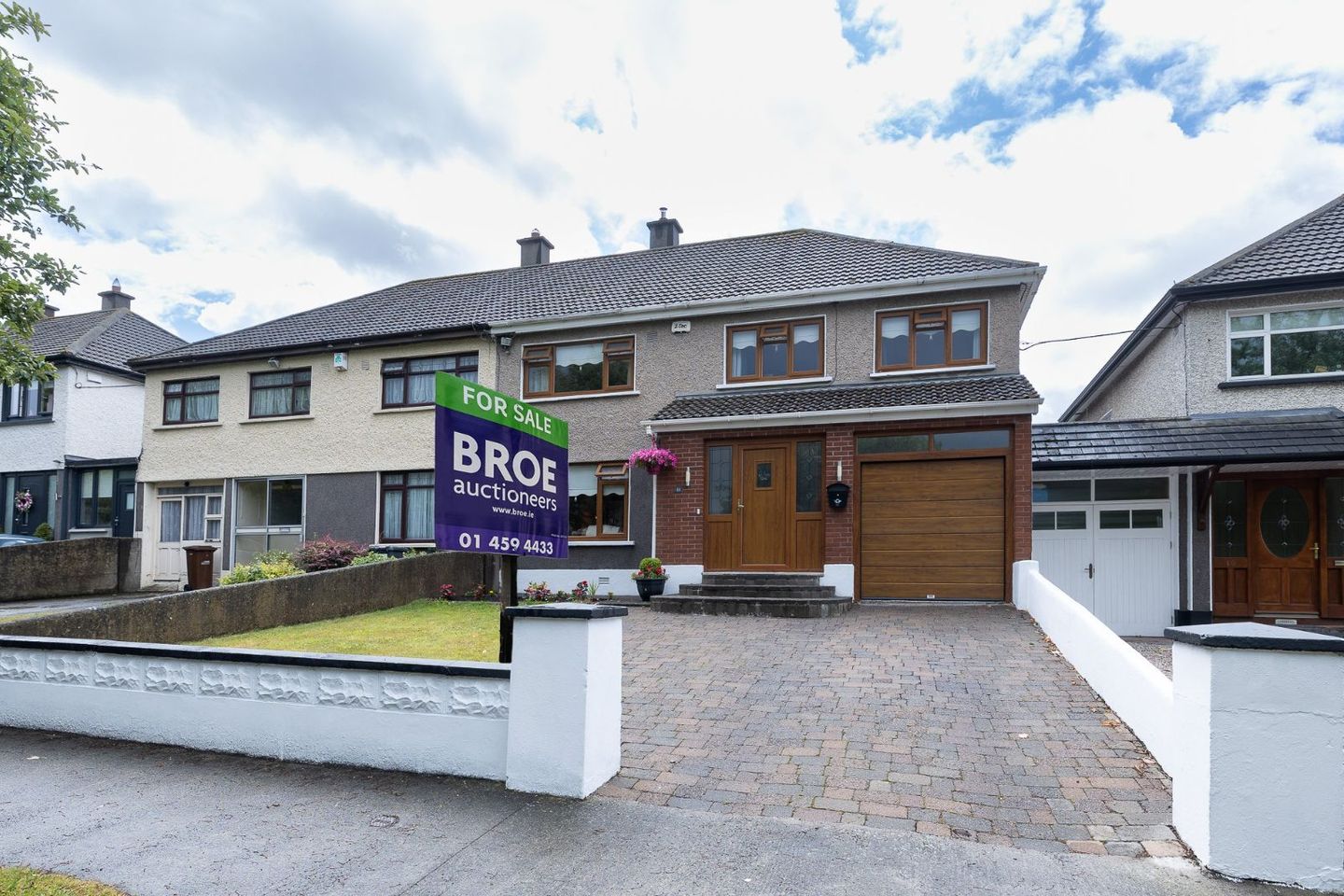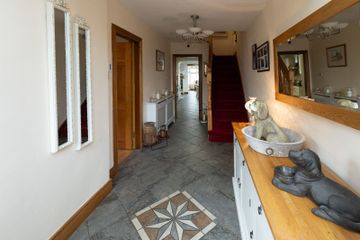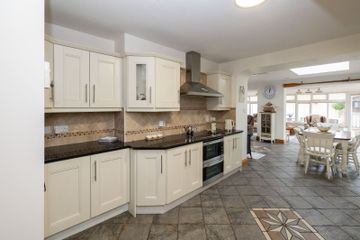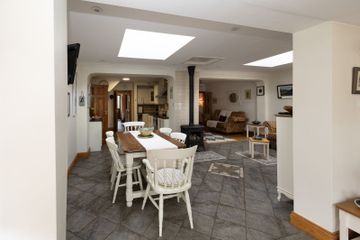



11 Saint Anthony's Avenue, Dublin 22, Clondalkin, Dublin 22, D22HN70
€549,000
- Price per m²:€2,530
- Estimated Stamp Duty:€5,490
- Selling Type:By Private Treaty
- BER No:118587385
- Energy Performance:256.06 kWh/m2/yr
About this property
Highlights
- Oil fired central heating.
- Double glazed windows.
- No onward chain.
- Attic conversion with ensuite.
- Extended to front and rear.
Description
BROE auctioneers are delighted to present to market this simply outstanding large four bedroom, semi-detached family home with garage & cobble lock low maintenance rear garden located in this highly regarded cul de sac. This fine property has so much to offer the discerning purchaser. The bright and airy accommodation comprises of a large & spacious entrance hallway, living room with multi fuel stove, lounge, fully fitted kitchen with marble worktops, large extended sunroom which benefits from direct access to the south facing rear garden, utility room, guest WC and garage. Upstairs comprises light filled landing, 3 bedrooms with large master ensuite and revamped family bathroom. The attic has been tastefully converted with ensuite. Hard to beat, this location is just a short distance to the N7 and M50 road networks, allowing access to the airport, the city and all other major routes, perfect for the commuter. To the rear of this fine house lies a private low maintenance south facing landscaped cobble lock garden with metal shed. The front cobble locked garden offers ample off-street parking. St. Anthony’s is a firm favourite with those looking for a family home close to a host of amenities within easy walking distance of Clondalkin Village and the extensive shopping facilities of Liffey Valley are both on your doorstep. Contact Craig Leap of BROE auctioneers to register your interest. Entrance Hall 5.73m x 1.99m Tile flooring, recess lighting, alarm panel, smart under stairs storage. Living room 4.35m x 4.11m Feature cast iron fireplace with multi fuel stove, solid ash wood flooring, mounted wall lights, ceiling coving, double doors to… Lounge 3.35m x 3.83m Solid ash wood flooring, ceiling coving. Open plan Living room/sunroom 6.68m x 6.50m Great size room with multi fuel center stove, tile flooring, ceiling coving, mounted wall lights, two Velux windows, French doors too. Kitchen 3.80m x 3.12m Great range of modern floor and wall units to include all appliances, marble work tops, tile flooring. Utility/Guest WC 4.96m x 2.38m WC, WHB, ceramic tile flooring. utility plumbed for washing machine, ample storage. Garage 4.85m x 2.39m Ample storage. Bedroom (1) 5.19m x 2.86m Solid oak flooring, ample built in wardrobes. Ensuite 5.34m x 2.32m WC, WHB, bath, heated towel radiator, corner shower unit with Triton T90z, fully tiled . Bedroom (2) 4.13m x 3.76m Wall to wall built in wardrobes, solid oak flooring. Bedroom (3) 4.03m x 3.36m With built in wardrobes, solid oak flooring. . Bathroom 2.62m x 2.37m W.C, W.H.B & bath, large corner shower unit, heated towel radiator, fully tiled. Attic 5.17m x 4.70m Solid oak flooring, recess lighting, two velux windows. Ensuite WC, WHB, corner shower unit, heated towel radiator
Standard features
The local area
The local area
Sold properties in this area
Stay informed with market trends
Local schools and transport

Learn more about what this area has to offer.
School Name | Distance | Pupils | |||
|---|---|---|---|---|---|
| School Name | St Joseph's Boys National School Clondalkin | Distance | 80m | Pupils | 374 |
| School Name | Scoil Áine Clondalkin | Distance | 120m | Pupils | 225 |
| School Name | Scoil Íde | Distance | 120m | Pupils | 250 |
School Name | Distance | Pupils | |||
|---|---|---|---|---|---|
| School Name | St John's National School | Distance | 530m | Pupils | 89 |
| School Name | Sruleen National School | Distance | 610m | Pupils | 460 |
| School Name | Gaelscoil Na Camóige | Distance | 750m | Pupils | 214 |
| School Name | St Josephs Spec Sch | Distance | 830m | Pupils | 88 |
| School Name | Gaelscoil Chluain Dolcáin | Distance | 930m | Pupils | 440 |
| School Name | Clonburris National School | Distance | 1.2km | Pupils | 470 |
| School Name | Talbot Senior National School | Distance | 1.6km | Pupils | 288 |
School Name | Distance | Pupils | |||
|---|---|---|---|---|---|
| School Name | Coláiste Bríde | Distance | 350m | Pupils | 962 |
| School Name | Moyle Park College | Distance | 430m | Pupils | 766 |
| School Name | Coláiste Chilliain | Distance | 950m | Pupils | 438 |
School Name | Distance | Pupils | |||
|---|---|---|---|---|---|
| School Name | Kingswood Community College | Distance | 1.9km | Pupils | 982 |
| School Name | Deansrath Community College | Distance | 1.9km | Pupils | 425 |
| School Name | Collinstown Park Community College | Distance | 2.7km | Pupils | 615 |
| School Name | St Marks Community School | Distance | 2.9km | Pupils | 924 |
| School Name | Kishoge Community College | Distance | 3.0km | Pupils | 925 |
| School Name | Griffeen Community College | Distance | 3.0km | Pupils | 537 |
| School Name | Coláiste De Híde | Distance | 3.4km | Pupils | 267 |
Type | Distance | Stop | Route | Destination | Provider | ||||||
|---|---|---|---|---|---|---|---|---|---|---|---|
| Type | Bus | Distance | 110m | Stop | Boot Road | Route | 13 | Destination | Grange Castle | Provider | Dublin Bus |
| Type | Bus | Distance | 110m | Stop | Boot Road | Route | 51d | Destination | Waterloo Rd | Provider | Dublin Bus |
| Type | Bus | Distance | 110m | Stop | Boot Road | Route | 69n | Destination | Saggart | Provider | Nitelink, Dublin Bus |
Type | Distance | Stop | Route | Destination | Provider | ||||||
|---|---|---|---|---|---|---|---|---|---|---|---|
| Type | Bus | Distance | 110m | Stop | Boot Road | Route | 69 | Destination | Rathcoole | Provider | Dublin Bus |
| Type | Bus | Distance | 120m | Stop | Boot Road | Route | 51d | Destination | Woodford Hill | Provider | Dublin Bus |
| Type | Bus | Distance | 120m | Stop | Boot Road | Route | 69 | Destination | Poolbeg St | Provider | Dublin Bus |
| Type | Bus | Distance | 120m | Stop | Boot Road | Route | 69 | Destination | Conyngham Rd | Provider | Dublin Bus |
| Type | Bus | Distance | 120m | Stop | Boot Road | Route | 13 | Destination | Mountjoy Square | Provider | Dublin Bus |
| Type | Bus | Distance | 150m | Stop | Clondalkin Church | Route | 51d | Destination | Woodford Hill | Provider | Dublin Bus |
| Type | Bus | Distance | 150m | Stop | Clondalkin Church | Route | 69 | Destination | Conyngham Rd | Provider | Dublin Bus |
Your Mortgage and Insurance Tools
Check off the steps to purchase your new home
Use our Buying Checklist to guide you through the whole home-buying journey.
Budget calculator
Calculate how much you can borrow and what you'll need to save
A closer look
BER Details
BER No: 118587385
Energy Performance Indicator: 256.06 kWh/m2/yr
Statistics
- 21/07/2025Entered
- 7,621Property Views
- 12,422
Potential views if upgraded to a Daft Advantage Ad
Learn How
Similar properties
€500,000
14 Ballyowen Green, Lucan, Lucan, Co. Dublin, K78RX634 Bed · 3 Bath · Semi-D€510,000
The Heather, Bluebell & Foxglove, Kilcarbery Grange, Kilcarbery Grange, Kilcarbery, Dublin 224 Bed · 3 Bath · Terrace€520,000
45 Monastery Walk, Clondalkin, Dublin 22, D22AK734 Bed · 2 Bath · Detached€525,000
5a Knockmeenagh Road, Clondalkin, Dublin 224 Bed · 3 Bath · Detached
€525,000
81 Monastery Drive, Clondalkin, Dublin 224 Bed · 4 Bath · Semi-D€545,000
House Type C, Keepers Lock, Keepers Lock, Clonburris, Dublin 224 Bed · 3 Bath · Semi-D€549,000
41 Monastery Walk, Dublin 22, Clondalkin, Dublin 22, D22Y4894 Bed · 2 Bath · Semi-D€575,000
1 Wheatfield Road, Palmerstown, Dublin 20, D20KD535 Bed · 2 Bath · Semi-D€575,000
14 Monastery Heath Avenue, Clondalkin, Dublin 22, D22XV835 Bed · 3 Bath · Semi-D€575,000
1 Wheatfield Road, Dublin 20, Palmerstown, Dublin 20, D20KD535 Bed · 2 Bath · Semi-D€585,000
2 Oldbridge Walk, Lucan,, Co.Dublin, K78F7825 Bed · 4 Bath · Semi-D€635,000
The Express, Redford, Redford, Adamstown, Lucan, Co. Dublin4 Bed · 3 Bath · Terrace
Daft ID: 16219966

