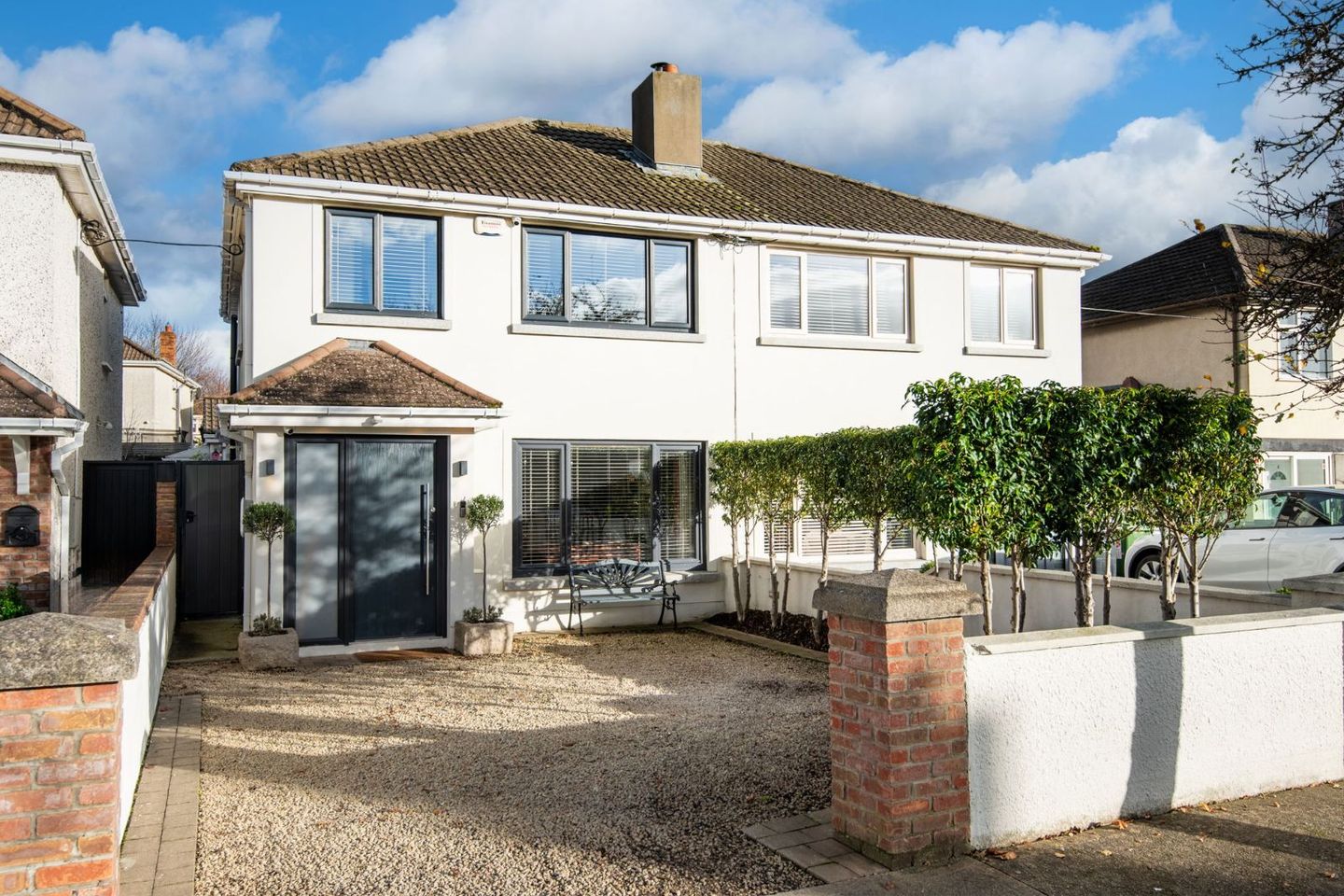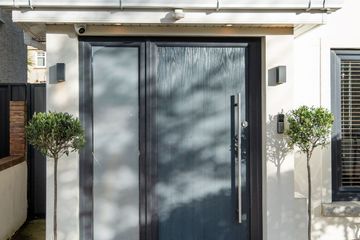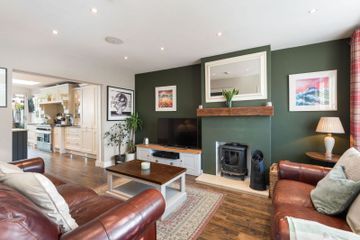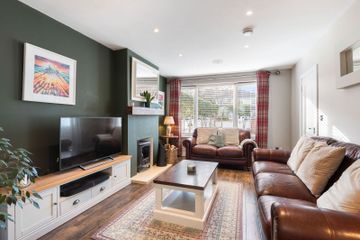



110 Carrigwood, Firhouse, Dublin 24, D24HR4R
€595,000
- Price per m²:€4,648
- Estimated Stamp Duty:€5,950
- Selling Type:By Private Treaty
- BER No:108211707
- Energy Performance:138.97 kWh/m2/yr
About this property
Description
Mark Kelly & Associates are proud to introduce No. 110 Carrigwood, an exceptional, substantially extended 3-bedroom semi-detached home in one of Firhouse’s most sought-after family neighbourhoods. This stunning property has been extensively modernised, reconfigured, fully rewired and replumbed and upgraded throughout, offering a level of finish and comfort rarely found. From the moment you arrive, the quality is evident. A newly extended porch with a large composite front door sets the tone for the style within. The ground floor features timber-effect porcelain tiles throughout, brand-new doors and architraves and a refurbished guest WC with shower. To the rear, a full-width extension creates a bright open-plan kitchen and dining space, complete with a 3-metre marble-topped island, in-frame kitchen with grey marble countertop, two velux windows, plenty of storage, ceiling speakers, Velux roof light, and underfloor heating. Full-width sliding doors connect seamlessly to the garden, while the extended living room, with recessed glazed pocket doors, a wood-burning stove, recessed lighting, and ceiling speakers, offers a warm and inviting space for family life and entertaining. Upstairs, a carpeted staircase leads to a bright landing with recessed lighting, smoke detector, and attic access. The front double bedroom features carpet flooring, wall-to-wall sliderobes, and a TV point. The rear double, partially extended, has recessed lighting and dark oak laminate flooring, while the front single bedroom also includes dark oak laminate, recessed lighting, a double fitted wardrobe and a TV point. The luxurious extended wet room is a standout, with a walk-in shower, freestanding bath, WC, WHB over washstand, and a recessed mirror with mosaic tile surround. The private rear garden with CCTV features a self-contained garden room with kitchenette and WC, ideal as a home office, studio, gym, or guest space. The landscaped front garden features a Zappi electric car charger, CCTV, secure gated access to the rear garden and granite windowsills to the front of the property. Full planning permission (Ref: SD24B/0359, granted 15th November) was received for attic works including a Dutch hip build-up, attic conversion, and the installation of a dormer window and rooflight to the rear slope. These changes improve functionality and maximize natural light and use of available space. Carrigwood is ideally positioned in a mature, family-friendly part of Firhouse, offering exceptional convenience and tranquillity. Residents are within a short stroll of local shops, cafés, gyms, and sports clubs, with Knocklyon and Firhouse Shopping Centres nearby. Dodder Valley Park, with its scenic walks, cycle routes, and playgrounds, is right on the doorstep. The area boasts an excellent choice of primary and secondary schools, including Gaelscoil and Educate Together options. Bus routes such as the F1, 15, 65B, and S8 provide swift access to the city and surrounding areas, while the M50 is only minutes away. A superb, well-connected location perfect for modern family living. Accommodation Ground Floor Extended porch to the front with large composite front door. Hallway (5.85m x 1.78m) Replastered throughout, new woodwork, doors and architraves with timber effect porcelain tiled floor throughout ground floor. Alarm panel and understairs storage. Guest WC (2.30m x 0.77m) Refurbished tiled WC with shower enclosure, WC, WHB over washstand and recessed lighting and extractor fan. Living Room (4.85m x 3.31m) Large and extended living room with recessed pocket glazed doors leading into kitchen/ diner. Wood burning stove, recessed lighting, ceiling speakers and mains smoke detector. Kitchen (5.20m x 4.95m) / Diner (5.20m x 2.22m) Open plan kitchen/ diner with full width rear extension, full width glass sliding doors, inframe kitchen with grey marble countertop, full height fridge and full height freezer, large island with marble countertop, velux roof light, underfloor heating in extended part of the kitchen, intercom, door to utility room which is plumbed for washing machine. Utility Room (1.73m x 0.77m) Well-proportioned utility space located just off the kitchen, plumbed for a washing machine and featuring recessed lighting. Includes direct access to the garden. First Floor Landing (3.02m x 2.01m) Recessed lighting, mains smoke detector, access to attic and carpet flooring. Bedroom 1 (3.82m x 3.09) Large double bedroom to the front of the property with carpet flooring, recessed lighting, TV point and wall to wall sliderobes. Bedroom 2 (4.69m x 3.09m) Spacious double bedroom overlooking the rear garden, which has been partially extended. Laminate dark oak flooring, recessed lighting and TV point. Bedroom 3 (2.51m x 2.24m) Single bedroom overlooking front garden with laminate dark oak flooring, double fitted wardrobe, TV point and recessed lighting. Bathroom (3.58m x 2.01m) Tastefully refurbished and extended wet room with large shower area, free standing bath, chrome heated towel rail, WC, WHB over washstand, recessed mirror with light and mosaic tile surround. Outside The property is equipped with CCTV to the front, side and rear. Front Garden – The front garden offers a smart, low-maintenance layout with neatly clipped Portuguese laurel trees, crisp planting lines, and a clean gravel finish. Adding to the property's refined exterior are striking granite windowsills - a premium feature that sets it apart from the standard. Rear Garden – A beautifully landscaped rear garden featuring mature greenery. The split-level design includes low-maintenance gold granite paving and decorative tiling, leading to a self-contained outhouse complete with a kitchenette, wash hand basin, WC, and two Velux windows. Features Extended 3-bedroom home in pristine condition Excellent B3 Rating Fully rewired Fully replumbed All the external walls have been internally insulated Double glazed windows throughout New woodwork, doors and architraves throughout Upgraded gas boiler, hot water cylinder and radiators Mains linked smoke detectors Extended and stylish inframe kitchen with very large kitchen island Extended and tastefully designed bathroom High end granite windowsills installed on the exterior Self-contained outhouse to the rear, suitable for many uses Private rear garden, full walled in with secure side access Landscaped front garden with CCTV and Zappi No management fees No rental history Built in the mid-70s Disclaimer No information, statement, description, quantity or measurement contained in any sales particulars or given orally or contained in any webpage, brochure, catalogue, email, letter, report, docket or handout issued by or on behalf of Mark Kelly & Associates or the vendor in respect of the property shall constitute a representation, condition or warranty on the part of Mark Kelly & Associates or the vendor. All such information is for illustration purposes only and should not be relied upon as factual. Any omission, error, or misstatement shall not give rise to any right of action, claim, or compensation. Intending purchasers must conduct their own due diligence, inspections, or investigations. No warranty is given by Mark Kelly & Associates or the vendor as to the operability or efficiency of any services, systems, or appliances included.
The local area
The local area
Sold properties in this area
Stay informed with market trends
Local schools and transport

Learn more about what this area has to offer.
School Name | Distance | Pupils | |||
|---|---|---|---|---|---|
| School Name | Gaelscoil Na Giúise | Distance | 310m | Pupils | 263 |
| School Name | Scoil Treasa | Distance | 350m | Pupils | 386 |
| School Name | Firhouse Educate Together National School | Distance | 380m | Pupils | 380 |
School Name | Distance | Pupils | |||
|---|---|---|---|---|---|
| School Name | Scoil Carmel | Distance | 730m | Pupils | 337 |
| School Name | Gaelscoil Chnoc Liamhna | Distance | 850m | Pupils | 219 |
| School Name | Scoil Santain | Distance | 1.0km | Pupils | 269 |
| School Name | Ballycragh National School | Distance | 1.1km | Pupils | 544 |
| School Name | St Colmcille Senior National School | Distance | 1.4km | Pupils | 757 |
| School Name | St Colmcille's Junior School | Distance | 1.4km | Pupils | 738 |
| School Name | St Dominic's National School | Distance | 1.7km | Pupils | 411 |
School Name | Distance | Pupils | |||
|---|---|---|---|---|---|
| School Name | Firhouse Educate Together Secondary School | Distance | 260m | Pupils | 381 |
| School Name | Firhouse Community College | Distance | 950m | Pupils | 824 |
| School Name | St Colmcilles Community School | Distance | 1.4km | Pupils | 725 |
School Name | Distance | Pupils | |||
|---|---|---|---|---|---|
| School Name | Tallaght Community School | Distance | 1.8km | Pupils | 828 |
| School Name | St. Mac Dara's Community College | Distance | 2.1km | Pupils | 901 |
| School Name | Sancta Maria College | Distance | 2.2km | Pupils | 574 |
| School Name | Old Bawn Community School | Distance | 2.4km | Pupils | 1032 |
| School Name | Coláiste Éanna | Distance | 2.5km | Pupils | 612 |
| School Name | Coláiste De Híde | Distance | 2.7km | Pupils | 267 |
| School Name | Rockbrook Park School | Distance | 2.9km | Pupils | 186 |
Type | Distance | Stop | Route | Destination | Provider | ||||||
|---|---|---|---|---|---|---|---|---|---|---|---|
| Type | Bus | Distance | 120m | Stop | Ballycullen Drive | Route | 49 | Destination | Pearse St | Provider | Dublin Bus |
| Type | Bus | Distance | 130m | Stop | Ballycullen Drive | Route | 49n | Destination | Tallaght | Provider | Nitelink, Dublin Bus |
| Type | Bus | Distance | 130m | Stop | Ballycullen Drive | Route | 49 | Destination | The Square | Provider | Dublin Bus |
Type | Distance | Stop | Route | Destination | Provider | ||||||
|---|---|---|---|---|---|---|---|---|---|---|---|
| Type | Bus | Distance | 190m | Stop | Carrig Wood | Route | 49 | Destination | The Square | Provider | Dublin Bus |
| Type | Bus | Distance | 190m | Stop | Carrig Wood | Route | 49n | Destination | Tallaght | Provider | Nitelink, Dublin Bus |
| Type | Bus | Distance | 200m | Stop | Carrig Wood | Route | 49 | Destination | Pearse St | Provider | Dublin Bus |
| Type | Bus | Distance | 250m | Stop | Glenvara Park | Route | 65b | Destination | Poolbeg St | Provider | Dublin Bus |
| Type | Bus | Distance | 250m | Stop | Glenvara Park | Route | 49 | Destination | Pearse St | Provider | Dublin Bus |
| Type | Bus | Distance | 260m | Stop | Glenlyon Park | Route | 65b | Destination | Citywest | Provider | Dublin Bus |
| Type | Bus | Distance | 300m | Stop | Wood Dale View | Route | Sd4 | Destination | Tibradden | Provider | Tfi Local Link Kildare South Dublin |
Your Mortgage and Insurance Tools
Check off the steps to purchase your new home
Use our Buying Checklist to guide you through the whole home-buying journey.
Budget calculator
Calculate how much you can borrow and what you'll need to save
A closer look
BER Details
BER No: 108211707
Energy Performance Indicator: 138.97 kWh/m2/yr
Statistics
- 24/11/2025Entered
- 5,311Property Views
- 8,657
Potential views if upgraded to a Daft Advantage Ad
Learn How
Similar properties
€540,000
The Birch , Ballycullen Gate, Ballycullen Gate, Oldcourt Road, Ballycullen, Dublin 243 Bed · 3 Bath · Terrace€550,000
44 Hunters Walk, Hunters Wood, Firhouse, Dublin 24, D24X2T43 Bed · 3 Bath · Terrace€550,000
1 Spawell Cottages, Templeogue, Dublin 6W, D6WXY845 Bed · 2 Bath · Bungalow€550,000
9 Castlefield Grove, Knocklyon, Dublin 16, D16X6P24 Bed · 3 Bath · Semi-D
€580,000
The Willow & The Hazel, Ballycullen Gate, Ballycullen Gate, Oldcourt Road, Ballycullen, Dublin 243 Bed · 3 Bath · Semi-D€595,000
161 Coolamber Park, Knocklyon, Dublin 16, D16R2X84 Bed · 3 Bath · Semi-D€595,000
6 Stocking Wood Green, Stocking Avenue, Rathfarnham, Dublin 16, D16AH504 Bed · 3 Bath · Semi-D€595,000
203 Woodfield, Scholarstown Road, Dublin 16, D16T2W63 Bed · 3 Bath · Semi-D€615,000
The Alder , Ballycullen Gate, Ballycullen Gate, Oldcourt Road, Ballycullen, Dublin 243 Bed · 3 Bath · Detached€625,000
19 Oakdale Park, Ballycullen, Dublin 24, D24DDY24 Bed · 3 Bath · Semi-D€645,000
20 Orlagh Court, Knocklyon, Dublin 16, D16A8H34 Bed · 3 Bath · Semi-D€649,000
Castlefield Manor, Knocklyon, Dublin 16, D16C7574 Bed · 3 Bath · Semi-D
Daft ID: 16440055

