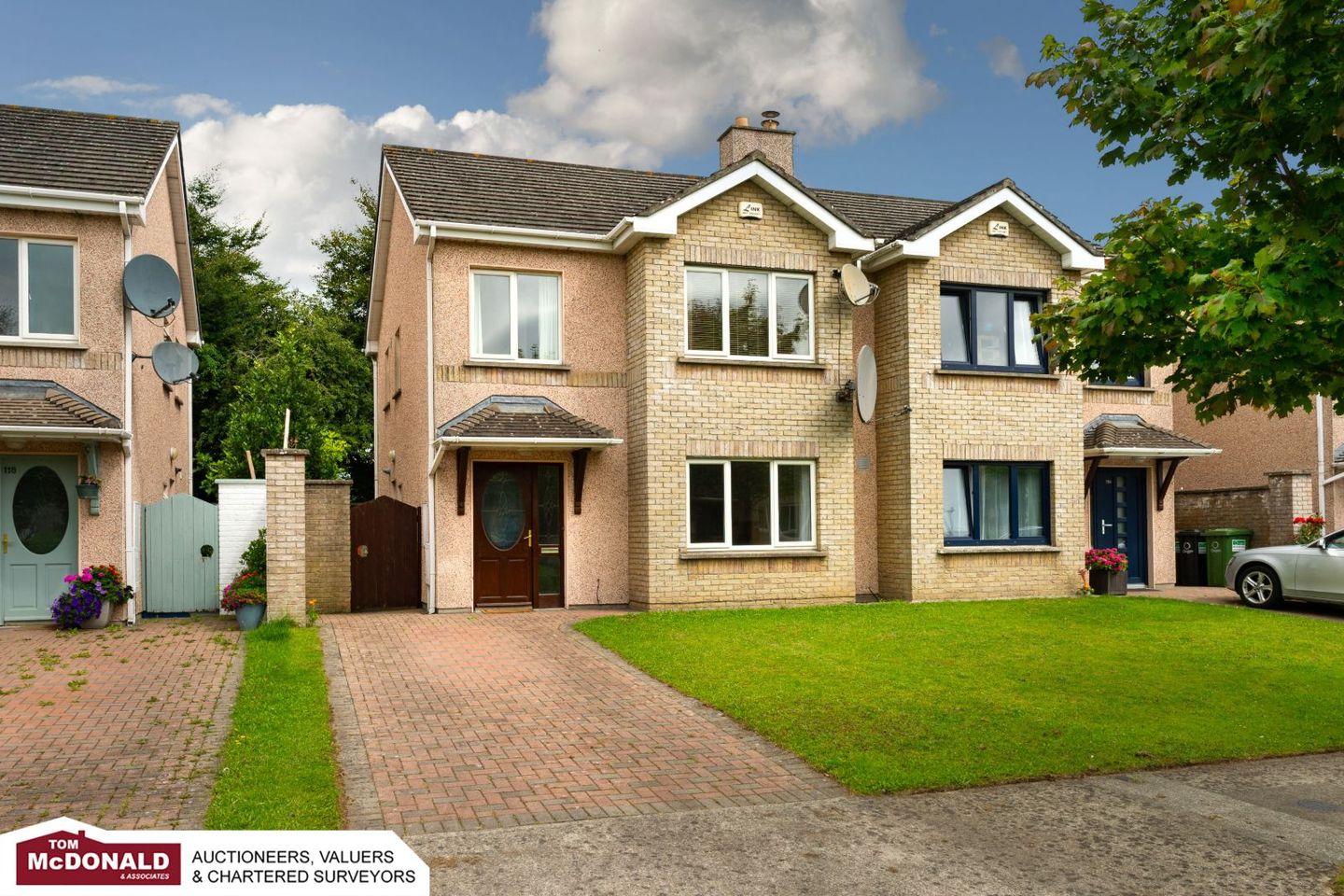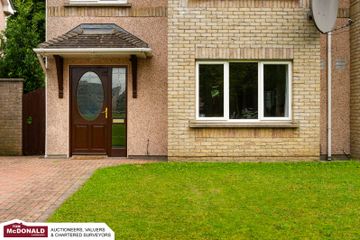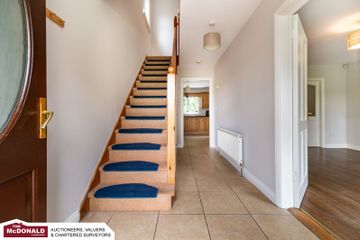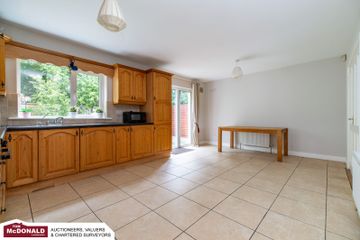



117 Whitefields, Portarlington, Co. Laois, R32VE44
€275,000
- Selling Type:By Private Treaty
- BER No:103132668
About this property
Highlights
- Beautiful, Concrete Built, 3 Bed Home presented in Excellent Condition.
- Situated in the Renowned Whitefields, off the Station Road overlooking a Large Green.
- Located a short distance to Train Station (5 mins), Schools, Shops, Town Centre & All Amenities.
- Secure, Rear Garden with Beautiful Flowers & Fruit Trees along with Patio Area.
- Spacious Living Room with Bay Window & Feature Fireplace.
Description
TOM MCDONALD & ASSOCIATES - EXPERIENCED, PROFESSIONAL, TRUSTED - are delighted to present to the market this Wonderful, Concrete Built 3 Bed Semi-Detached House presented in Excellent Condition. Freshly Painted, this Super Property is situated in the renowned Development Whitefields, off the Station Road, overlooking a Large Green Area. Located a short distance to the Train Station (5 minutes), Schools, Shops, Town Centre & All Amenities, this Property would make the Ideal Home. With a Large, Secure, Rear Garden that has Beautiful Flowers & Fruit Trees along with a Patio Area, this is the Perfect Space to Relax or enjoy Social Gatherings. Accommodation is comprised of Entrance Hall, Living Room, Kitchen/Dining Area & W.C. on the Ground Floor with 3 Bedrooms, Family Bathroom & En-Suite on the First Floor. On Entering the Property, just off the Hallway is a Spacious Living Room with Bay Window and Feature Fireplace creating a Cosy Atmosphere in the Evening. French Doors lead from the Living Room to the Kitchen/Dining Area with Tiled Floor & Solid Fitted Kitchen. In the Kitchen is access to the Side of the House through an Independent Door whilst access to the Garden is via a Sliding Door in the Dining Area. There is an Integrated Fridge Freezer, Oven, Hob, Extractor Fan, Dishwasher & Washing Machine in the Kitchen. There are Fitted Wardrobes and Timber Floors in All Bedrooms. The Family Bathroom is Fully Tiled. The Main Bedroom has an En-Suite with Double Shower which has a Tiled Floor & Partially Tiled Walls. With Excellent Broadband Service in the Area, Working from Home is a Real Possibility with the third Bedroom offering the Ideal Space for a Home Office. There is Off Street Parking on the Cobble-lock Driveway and Access to the Rear Garden is by a Gated Side Entrance. Alarmed. A Must View. Main Services: Water, Sewerage, Electricity & Natural Gas. Broadband Available. BER No. 103132668. Built c. 2004. ACCOMMODATION: Kitchen/Dining Area - 5.859m X 3.705m. Living Room - 4.559m X 3.705m. W.C. - 1.307m X 0.766m. Bedroom 1 - 4.222m X 3.394m. En-Suite - 2.363m X 1.175m. Bedroom 2 - 4.678m X 3.179m. Bedroom 3 - 2.586m X 2.358m. Bathroom - 2.342m X 1.672m. VIEWING STRICTLY BY APPOINTMENT WITH SOLE SELLING AGENTS TOM MCDONALD & ASSOCIATES. No information, statement, description, quantity or measurement contained in any sales particulars or given orally or contained in any webpage, brochure, catalogue, email, letter, report, docket or hand out issued by or on behalf of Tom McDonald & Assoc. or the vendor in respect of the property shall constitute a representation or a condition or a warranty on behalf of Tom McDonald & Assoc. or the vendor. Any information, statement, description, quantity or measurement so given or contained in any such sales particulars, webpage, brochure, catalogue, email, letter, report or hand out issued by or on behalf of Tom McDonald & Assoc. or the vendor are for illustration purposes only and are not to be taken as matters of fact. Any mistake, omission, inaccuracy or mis-description given orally or contained in any sales particulars, webpage, brochure, catalogue, email, letter, report or hand out issued by or on behalf of Tom McDonald & Assoc. or the vendor shall not give rise to any right of action, claim, entitlement or compensation against Tom McDonald & Assoc. or the vendor. All bidders must satisfy themselves by carrying out their own independent due diligence, inspections or otherwise as to the correctness of any and all of the information, statements, descriptions, quantity or measurements contained in any such sales particulars, webpage, brochure, catalogue, email, letter, report or hand out issued by or on behalf of Tom McDonald & Assoc. or the vendor.
Standard features
The local area
The local area
Sold properties in this area
Stay informed with market trends
Local schools and transport
Learn more about what this area has to offer.
School Name | Distance | Pupils | |||
|---|---|---|---|---|---|
| School Name | Presentation Primary School | Distance | 400m | Pupils | 509 |
| School Name | Sandylane National School | Distance | 570m | Pupils | 79 |
| School Name | Scoil Phádraig | Distance | 1.1km | Pupils | 563 |
School Name | Distance | Pupils | |||
|---|---|---|---|---|---|
| School Name | Scoil Naomh Eoin Killenard | Distance | 3.6km | Pupils | 380 |
| School Name | Cloneyhurke National School | Distance | 5.7km | Pupils | 22 |
| School Name | Emo Mixed National School | Distance | 6.1km | Pupils | 203 |
| School Name | Cloneygowan National School | Distance | 7.4km | Pupils | 129 |
| School Name | The Rock National School | Distance | 7.8km | Pupils | 201 |
| School Name | St Peter's National School | Distance | 8.2km | Pupils | 231 |
| School Name | St. John's National School | Distance | 8.4km | Pupils | 44 |
School Name | Distance | Pupils | |||
|---|---|---|---|---|---|
| School Name | Coláiste Íosagáin | Distance | 1.6km | Pupils | 1135 |
| School Name | St Pauls Secondary School | Distance | 8.1km | Pupils | 790 |
| School Name | Mountmellick Community School | Distance | 10.1km | Pupils | 706 |
School Name | Distance | Pupils | |||
|---|---|---|---|---|---|
| School Name | Scoil Chriost Ri | Distance | 13.1km | Pupils | 802 |
| School Name | St. Mary's C.b.s. | Distance | 13.1km | Pupils | 806 |
| School Name | Ardscoil Rath Iomgháin | Distance | 14.8km | Pupils | 743 |
| School Name | Dunamase College (coláiste Dhún Másc) | Distance | 15.1km | Pupils | 577 |
| School Name | Portlaoise College | Distance | 15.5km | Pupils | 952 |
| School Name | Kildare Town Community School | Distance | 18.3km | Pupils | 1021 |
| School Name | Clonaslee College | Distance | 21.8km | Pupils | 256 |
Type | Distance | Stop | Route | Destination | Provider | ||||||
|---|---|---|---|---|---|---|---|---|---|---|---|
| Type | Bus | Distance | 360m | Stop | Whitefields | Route | 806 | Destination | Monasterevin | Provider | Tfi Local Link Laois Offaly |
| Type | Bus | Distance | 370m | Stop | Whitefields | Route | 806 | Destination | Portarlington | Provider | Tfi Local Link Laois Offaly |
| Type | Bus | Distance | 390m | Stop | Station Road | Route | 806 | Destination | Monasterevin | Provider | Tfi Local Link Laois Offaly |
Type | Distance | Stop | Route | Destination | Provider | ||||||
|---|---|---|---|---|---|---|---|---|---|---|---|
| Type | Bus | Distance | 410m | Stop | Station Road | Route | 806 | Destination | Portarlington | Provider | Tfi Local Link Laois Offaly |
| Type | Bus | Distance | 510m | Stop | Main Street | Route | 806 | Destination | Portarlington | Provider | Tfi Local Link Laois Offaly |
| Type | Bus | Distance | 510m | Stop | Main Street | Route | Iw04 | Destination | Mountmellick | Provider | J.j Kavanagh & Sons |
| Type | Bus | Distance | 510m | Stop | Main Street | Route | Iw04 | Destination | It Carlow, Stop 136061 | Provider | J.j Kavanagh & Sons |
| Type | Bus | Distance | 580m | Stop | Mccann Park | Route | 806 | Destination | Monasterevin | Provider | Tfi Local Link Laois Offaly |
| Type | Bus | Distance | 590m | Stop | Main Street | Route | 827 | Destination | Saint Vincent's Community Nursing Unit | Provider | Slieve Bloom Coach Tours |
| Type | Bus | Distance | 590m | Stop | Main Street | Route | 829 | Destination | Tullamore Hospital - Portlaoise Via Portarlinton | Provider | Slieve Bloom Coach Tours |
Your Mortgage and Insurance Tools
Check off the steps to purchase your new home
Use our Buying Checklist to guide you through the whole home-buying journey.
Budget calculator
Calculate how much you can borrow and what you'll need to save
BER Details
BER No: 103132668
Statistics
- 05/08/2025Entered
- 5,347Property Views
- 8,716
Potential views if upgraded to a Daft Advantage Ad
Learn How
Similar properties
€250,000
111 Whitefields, Portarlington, Co. Laois, R32PX663 Bed · 3 Bath · Semi-D€265,000
Patrick Street, Portarlington, Portarlington, Co. Offaly, R32HW823 Bed · 2 Bath · Bungalow€335,000
Birchfields, Birchfields, Birchfields, Bog Road, Portarlington, Co. Laois3 Bed · 2 Bath · Semi-D€365,000
1, Birchfields, Birchfields, Bog Road, Portarlington, Co. Laois3 Bed · 2 Bath · Detached
€399,000
Shandra, Portarlington, Co. Offaly, R32P49H5 Bed · 1 Bath · Bungalow€410,000
Apartment 7, Block 3 Sawgrass, Tirhogar Drive, Killenard, Killenard, Co. Laois, R32X6T03 Bed · 3 Bath · Duplex€410,000
Apartment 7, Block 3 Sawgrass, The Heritage, Killenard, Co. Laois, R32X6T03 Bed · 3 Bath · Duplex€475,000
Kilbride, Portarlington, Co. Laois6 Bed · 2 Bath · Detached€475,000
Kilbride, Portarlington, Co. Laois6 Bed · 2 Bath · Detached€479,000
Clonanny, Portarlington, Co. Laois5 Bed · 3 Bath · Detached€650,000
Main Street, Portarlington, Portarlington, Co. Laois, R32HPF87 Bed · 7 Bath · Detached
Daft ID: 16237408


