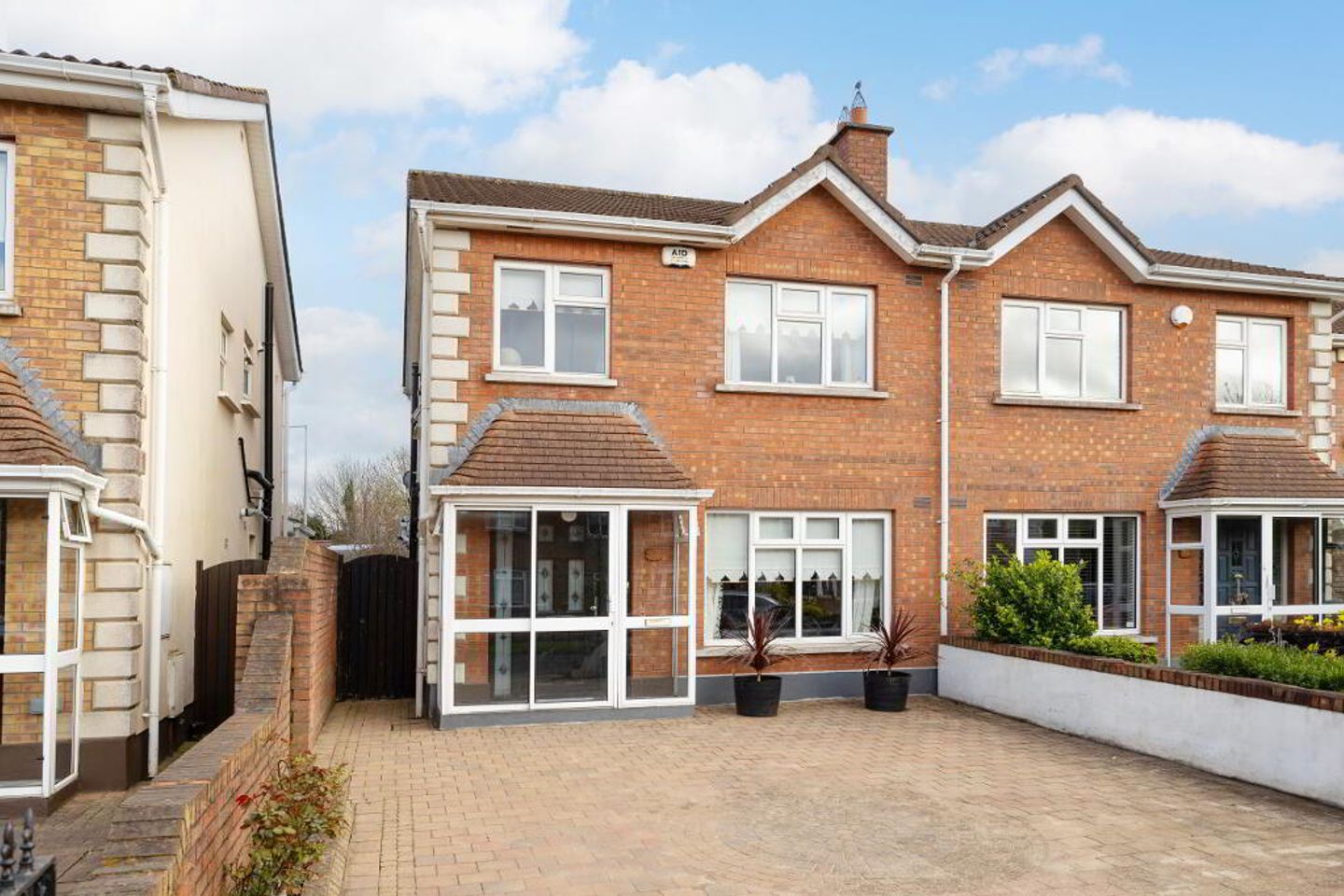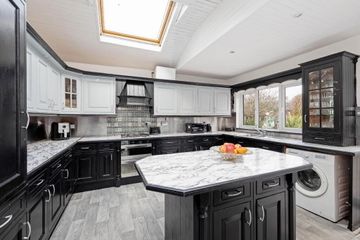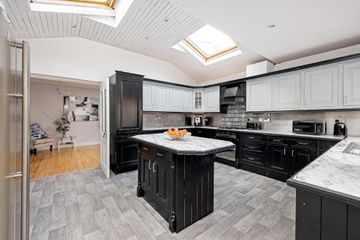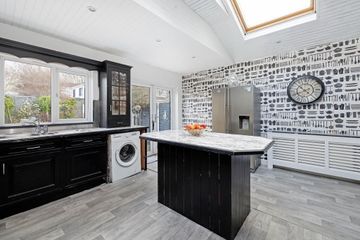


+22

26
12 Ash Park Heath, Lucan, Co. Dublin, K78XF77
€450,000
SALE AGREED3 Bed
3 Bath
133 m²
Semi-D
Description
- Sale Type: For Sale by Private Treaty
- Overall Floor Area: 133 m²
REA McDonald, with a history spanning over 50 years in property sales within the Lucan community, are delighted to present this extended three-bedroom semi-detached home with attic conversion located on a quiet cul-de-sac in the highly regarded Ash Park estate.
Accommodation comprises, entrance hall with guest WC, kitchen/ dining area and two reception rooms. Upstairs there is two double bedrooms (master en-suite) with extensive wardrobe storage, a single bedroom and main bathroom. Benefitting from a spacious attic conversion, this additional light filled space could serve a number of purposes.
To the front of the property is a large, cobble-lock driveway (pillar and front wall is in need of repair). To the rear is a low maintenance private garden complete with flower beds an mature trees and plants.
Situated within close proximity of local schools and within a short stroll of Lucan Sports and Leisure Centre, the Lucan Swimming Pool site, Lucan Skate Park and Griffeen Valley Park and Playground
Ash Park is located within easy access of Lucan Village, the N4/N7/M50 road networks and bus routes servicing the city centre and surrounding areas.
Accommodation
Entrance Porch: 2.37m x0.78m with wood effect linoleum floor and composite door.
Hallway: 5.13m x 1.74m with wood effect linoleum floor, coved ceiling and spot lighting.
Guest WC: 1.49m x 0.77m with laminate wood floor, WC and WHB.
Reception Room 1: 5.13m x3.27m with coved ceiling and feature fireplace.
Reception 2: 5.16m x 3.54m with wood floor and French doors to kitchen.
Kitchen: 4.89m x 4.33m with linoleum wood effect floor, fitted kitchen units, fitted island, 2 x large
Velux windows, spot lighting and French patio doors to rear.
Bedroom 1: 4.18m x 3.09m (average) with laminate wood floor and fitted wardrobes.
En-suite: 1.96m x 1.39m fully tiled with tiled floor, WC, WHB and shower enclose.
Bedroom 2: 3.24m x 2.86m (average) with laminate wood floor and fitted wardrobes.
Bedroom 3: 2.19m x 1.80m (average)
Bathroom: 1.99m x 1.91m fully tiled with tiled floor, heated towel rail, bath tub, WC and WHB.
Landing with hot press.
Attic: 5.15m x 3.79m with laminate wood floor, fitted wardrobes, 3 x Velux windows and eave storage.
Features
Composite front door.
Double glazed windows.
Gas fired central heating.
Attic conversion.
Extensive wardrobe storage.
Private rear garden.
Built c. 1999
Mature plants and trees
External tap
In need of painting throughout.
Please note we have not tested any appliances, apparatus, fixtures, fittings, or services. Interested parties must undertake their own investigation into the working order of these items. Any measurements provided are approximate. Photographs and floor plans provided for guidance only.

Can you buy this property?
Use our calculator to find out your budget including how much you can borrow and how much you need to save
Map
Map
Local AreaNEW

Learn more about what this area has to offer.
School Name | Distance | Pupils | |||
|---|---|---|---|---|---|
| School Name | Gaelscoil Eiscir Riada | Distance | 240m | Pupils | 418 |
| School Name | Gaelscoil Naomh Pádraig | Distance | 460m | Pupils | 413 |
| School Name | Griffeen Valley Educate Together | Distance | 580m | Pupils | 521 |
School Name | Distance | Pupils | |||
|---|---|---|---|---|---|
| School Name | Lucan Educate Together National School | Distance | 780m | Pupils | 411 |
| School Name | Ballydowd High Support Special School | Distance | 820m | Pupils | 5 |
| School Name | Lucan East Etns | Distance | 920m | Pupils | 415 |
| School Name | Scoil Áine Naofa | Distance | 990m | Pupils | 597 |
| School Name | St Thomas Jns | Distance | 1.0km | Pupils | 543 |
| School Name | Lucan Community National School | Distance | 1.3km | Pupils | 343 |
| School Name | Divine Mercy Senior National School | Distance | 1.4km | Pupils | 354 |
School Name | Distance | Pupils | |||
|---|---|---|---|---|---|
| School Name | Coláiste Cois Life | Distance | 360m | Pupils | 654 |
| School Name | Lucan Community College | Distance | 1.0km | Pupils | 918 |
| School Name | Coláiste Phádraig Cbs | Distance | 1.2km | Pupils | 620 |
School Name | Distance | Pupils | |||
|---|---|---|---|---|---|
| School Name | Kishoge Community College | Distance | 1.3km | Pupils | 932 |
| School Name | Griffeen Community College | Distance | 1.3km | Pupils | 382 |
| School Name | St Joseph's College | Distance | 1.3km | Pupils | 917 |
| School Name | St. Kevin's Community College | Distance | 2.0km | Pupils | 418 |
| School Name | Adamstown Community College | Distance | 2.2km | Pupils | 954 |
| School Name | Collinstown Park Community College | Distance | 2.6km | Pupils | 581 |
| School Name | Deansrath Community College | Distance | 2.6km | Pupils | 353 |
Type | Distance | Stop | Route | Destination | Provider | ||||||
|---|---|---|---|---|---|---|---|---|---|---|---|
| Type | Bus | Distance | 110m | Stop | Elm Wood | Route | C1 | Destination | Adamstown Station | Provider | Dublin Bus |
| Type | Bus | Distance | 200m | Stop | Griffeen Road | Route | C1 | Destination | Sandymount | Provider | Dublin Bus |
| Type | Bus | Distance | 220m | Stop | Lucan Leisure Centre | Route | C1 | Destination | Sandymount | Provider | Dublin Bus |
Type | Distance | Stop | Route | Destination | Provider | ||||||
|---|---|---|---|---|---|---|---|---|---|---|---|
| Type | Bus | Distance | 270m | Stop | Lucan Leisure Centre | Route | C1 | Destination | Adamstown Station | Provider | Dublin Bus |
| Type | Bus | Distance | 380m | Stop | Moy Glas Park | Route | C1 | Destination | Sandymount | Provider | Dublin Bus |
| Type | Bus | Distance | 450m | Stop | St Finnian's | Route | L51 | Destination | Adamstown Station | Provider | Go-ahead Ireland |
| Type | Bus | Distance | 450m | Stop | St Finnian's | Route | C1 | Destination | Adamstown Station | Provider | Dublin Bus |
| Type | Bus | Distance | 460m | Stop | St Finnian's | Route | L51 | Destination | Liffey Valley Sc | Provider | Go-ahead Ireland |
| Type | Bus | Distance | 460m | Stop | St Finnian's | Route | C1 | Destination | Sandymount | Provider | Dublin Bus |
| Type | Bus | Distance | 480m | Stop | Griffeen Road | Route | C1 | Destination | Adamstown Station | Provider | Dublin Bus |
BER Details

BER No: 117241042
Statistics
23/04/2024
Entered/Renewed
6,754
Property Views
Check off the steps to purchase your new home
Use our Buying Checklist to guide you through the whole home-buying journey.

Similar properties
€407,000
19 Rochfort Grove, Lucan, Lucan, Co. Dublin, K78E8W63 Bed · 3 Bath · Semi-D€410,000
9 St. Mochta's Green, Clonsilla, Dublin 15, D15W2A03 Bed · 3 Bath · Semi-D€420,000
56 The Paddocks View, Adamstown, Co. Dublin3 Bed · 3 Bath · End of Terrace€425,000
17 Mount Symon Dale, Clonsilla, Clonsilla, Dublin 15, D15C4E33 Bed · 3 Bath · Semi-D
€425,000
8 Charnwood Grove, Clonsilla, Clonsilla, Dublin 15, D15V8K73 Bed · 2 Bath · Semi-D€425,000
6 Limelawn Row, Porterstown, Clonsilla, Dublin 153 Bed · 3 Bath · Semi-D€425,000
25 Hayworth Mews, Ongar Park, Ongar, Dublin 15, D15W7K24 Bed · 4 Bath · Semi-D€429,000
10 Castlegate Crescent, Adamstown, Lucan, Co Dublin, K78XP643 Bed · 3 Bath · End of Terrace€435,000
50 Portersgate Heights, Clonsilla, Dublin 15, D15KW2T3 Bed · 4 Bath · Semi-D€435,000
House Type A, Keepers Lock, Keepers Lock, Clonburris, Dublin 223 Bed · 2 Bath · Terrace€435,000
1 Colthurst Gardens, Lucan, Co. Dublin, K78YF634 Bed · 3 Bath · Semi-D€445,000
3 Bedroom Duplex, Aderrig, 3 Bedroom Duplex, Aderrig, Adamstown, Co. Dublin3 Bed · 1 Bath · Duplex
Daft ID: 119118496


REA McDonald
SALE AGREEDThinking of selling?
Ask your agent for an Advantage Ad
- • Top of Search Results with Bigger Photos
- • More Buyers
- • Best Price

Home Insurance
Quick quote estimator
