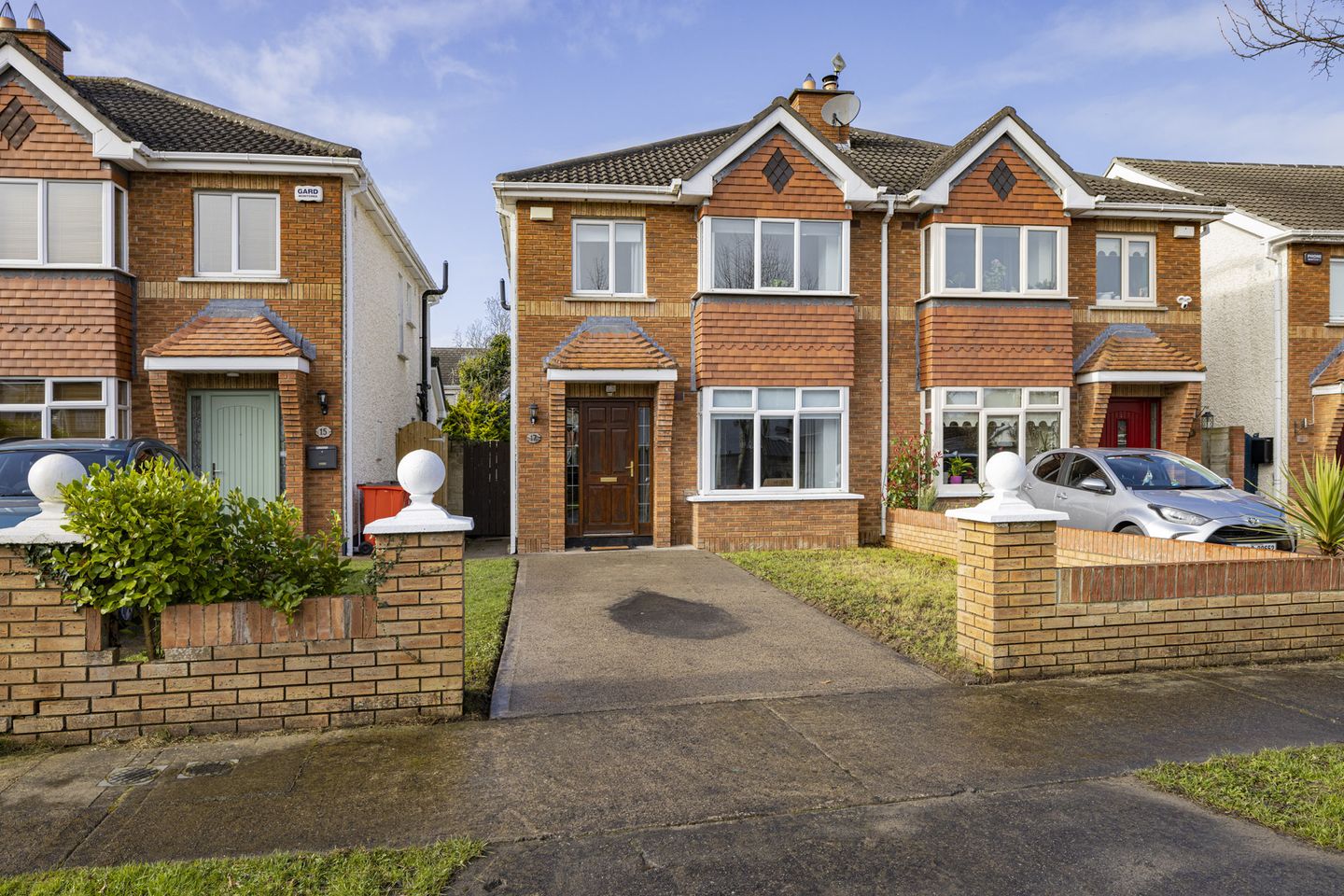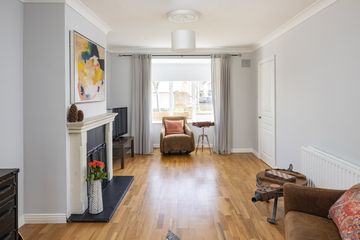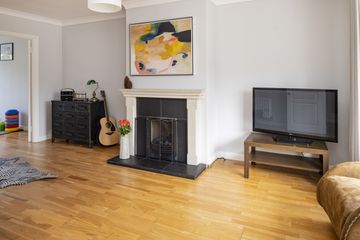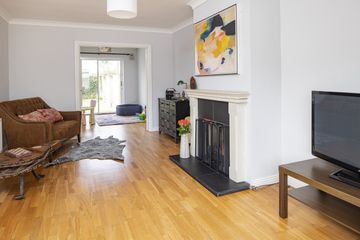


+12

16
17 Mount Symon Dale, Clonsilla, Clonsilla, Dublin 15, D15C4E3
€425,000
SALE AGREED3 Bed
3 Bath
98 m²
Semi-D
Description
- Sale Type: For Sale by Private Treaty
- Overall Floor Area: 98 m²
17 Mount Symon Dale is the perfect family home. Ideally situated within this sought after development, the property boasts a sunny West facing rear garden and private outlook to the front. The accommodation extends to 98.4 sq.m. and comprises entrance hall with guest toilet off, living room, dining room and kitchen/breakfast room completes the ground floor. Upstairs there are three spacious bedrooms, main bedroom en suite and family bathroom. Superbly located, all amenities are within minutes walk including schools, parks, shops, bus routes and Clonsilla train station. Easy access is enjoyed to the M50/N3 motorway, Dublin Airport and Dublin City Centre. Just a short drive will bring you to the nearby Phoenix Park, National Aquatic Centre, Blanchardstown Shopping Centre and numerous parks and greenspaces.
* Sunny West facing rear garden
* Private outlook to the front
* Spacious, well proportioned accommodation 98.4 sq.m.
* Attractive full brick front façade
* Sought after, well established development
* Downstairs guest toilet
* Main bedroom en suite
* Feature bay window to living room and bedroom 2
* Appliances included; integrated gas hob and electric oven, Freestanding American style fridge/freezer, dishwasher and washing machine
* Burglar alarm
* Double glazed windows
* Minutes walk to Clonsilla train station
* Mount Symon enjoys convenient access to local amenities, schools and transport links ensuring a well-connected and convenient lifestyle
* Located off the Ongar Road, excellent junior and senior schools close by, along with sporting facilities such as the National Aquatic Centre, Gyms and local GAA and Soccer Clubs
* Easy access to Blanchardstown Shopping Centre, Dublin Airport, M50/N3 Motorways and a host of local amenities including schools, shops and frequent public transport links to the city centre
* Minutes drive to Phoenix Park, Caslteknock Village, Castleknock Hotel, St Catherine’s Park, Ongar Village
* Royal Canal Greenway offers walkers and cyclists a scenic route that can be followed all the way to Drumcondra
* Clonsilla has a number of National Schools including;
* St Mochta's, St Patrick's, St Philip's, St Ciaran's (Hartstown) and Scoil Choilm Community National School (Porterstown).
* There are five secondary schools in the vicinity:
* Hartstown Community School, Castleknock Community College, Coolmine Community School, *Luttrellstown Community College and Castleknock College. There is also an Educate Together primary and second-level school located in Hansfield, Clonsilla.
* Adjacent to bus routes including:
* Dublin Bus Routes 39A, 39, 39X
* TFI Bus Route 139
* Go Ahead Ireland Route L52
Ground Floor
Entrance hall - Spacious entrance hall with laminate flooring. Guest toilet off.
Guest toilet - 1.8m x 0.8m
Toilet, sink and vinyl flooring.
Living room - 3.3 m x 5.2 m (5.8 m into bay window)
Feature fireplace with gas fire insert/open fire.Wood flooring. Double doors open to the dining room.
Dining room - 3.5m x 2.7m
Wood flooring. Sliding patio door to the rear garden.
Kitchen/Breakfast room - 5.5 m x 2.4 m
Fully fitted kitchen with wall and floor tiling. Appliances included. Door to rear garden.
First Floor
Landing - Hotpress. Access hatch to attic. Carpet fitted to stairs and landing.
Bedroom 1 - 4.4 m x 3.2 m
Double bedroom with built in wardrobes. Carpet fitted. En suite off.
En Suite - 1.8 m x 0.8 m
Shower, toilet and sink. Walls tiled at shower surround.Tiled floor.
Bedroom 2 - 2.9 m x 5.0 m (into bay window and wardrobes)
Feature bay window. Built in wardrobe. Carpet fitted.
Bedroom 3 - 2.9 m x 2.2 m
Single room with built in wardrobe and shelving.
Bathroom - 2.0m x 1.9m
Bath, toilet and sink. Electric shower fitted over bath.Tile floor and tiled walls at bath surround.
Outside:
To the front there is a driveway, lawn and pedestrian side entrance.
The sunny West facing rear garden is lawned with timber shed and outside tap.

Can you buy this property?
Use our calculator to find out your budget including how much you can borrow and how much you need to save
Map
Map
Local AreaNEW

Learn more about what this area has to offer.
School Name | Distance | Pupils | |||
|---|---|---|---|---|---|
| School Name | St Ciaran's National School Hartstown | Distance | 640m | Pupils | 601 |
| School Name | St Benedicts National School | Distance | 1.1km | Pupils | 634 |
| School Name | Scoil Ghrainne Community National School | Distance | 1.2km | Pupils | 617 |
School Name | Distance | Pupils | |||
|---|---|---|---|---|---|
| School Name | Castaheany Educate Together | Distance | 1.2km | Pupils | 406 |
| School Name | St Philips Senior National School | Distance | 1.2km | Pupils | 282 |
| School Name | Danu Community Special School | Distance | 1.3km | Pupils | 36 |
| School Name | St Philip The Apostle Junior National School | Distance | 1.3km | Pupils | 206 |
| School Name | Hansfield Educate Together National School | Distance | 1.3km | Pupils | 616 |
| School Name | St Mochta's Clonsilla | Distance | 1.6km | Pupils | 856 |
| School Name | Mary Mother Of Hope Junior National School | Distance | 1.7km | Pupils | 420 |
School Name | Distance | Pupils | |||
|---|---|---|---|---|---|
| School Name | Hartstown Community School | Distance | 1.0km | Pupils | 1113 |
| School Name | Hansfield Etss | Distance | 1.2km | Pupils | 828 |
| School Name | Colaiste Pobail Setanta | Distance | 1.2km | Pupils | 1050 |
School Name | Distance | Pupils | |||
|---|---|---|---|---|---|
| School Name | Blakestown Community School | Distance | 1.7km | Pupils | 448 |
| School Name | Eriu Community College | Distance | 1.8km | Pupils | 129 |
| School Name | Luttrellstown Community College | Distance | 1.9km | Pupils | 984 |
| School Name | Scoil Phobail Chuil Mhin | Distance | 2.0km | Pupils | 990 |
| School Name | Castleknock Community College | Distance | 3.0km | Pupils | 1244 |
| School Name | Le Chéile Secondary School | Distance | 3.3km | Pupils | 917 |
| School Name | Rath Dara Community College | Distance | 3.4km | Pupils | 233 |
Type | Distance | Stop | Route | Destination | Provider | ||||||
|---|---|---|---|---|---|---|---|---|---|---|---|
| Type | Bus | Distance | 280m | Stop | Stonebridge Road | Route | 39x | Destination | Ongar | Provider | Dublin Bus |
| Type | Bus | Distance | 280m | Stop | Stonebridge Road | Route | 139 | Destination | Naas Hospital | Provider | J.j Kavanagh & Sons |
| Type | Bus | Distance | 280m | Stop | Stonebridge Road | Route | 39a | Destination | Ongar | Provider | Dublin Bus |
Type | Distance | Stop | Route | Destination | Provider | ||||||
|---|---|---|---|---|---|---|---|---|---|---|---|
| Type | Bus | Distance | 290m | Stop | St Joseph's Centre | Route | 39 | Destination | Burlington Road | Provider | Dublin Bus |
| Type | Bus | Distance | 300m | Stop | St Joseph's Centre | Route | 39 | Destination | Ongar | Provider | Dublin Bus |
| Type | Bus | Distance | 300m | Stop | Stonebridge Road | Route | 39a | Destination | Ucd | Provider | Dublin Bus |
| Type | Bus | Distance | 300m | Stop | Stonebridge Road | Route | 39x | Destination | Burlington Road | Provider | Dublin Bus |
| Type | Bus | Distance | 300m | Stop | Stonebridge Road | Route | 139 | Destination | Tu Dublin | Provider | J.j Kavanagh & Sons |
| Type | Bus | Distance | 310m | Stop | Allendale Square | Route | 39 | Destination | Burlington Road | Provider | Dublin Bus |
| Type | Bus | Distance | 310m | Stop | Allendale Square | Route | 39 | Destination | Ongar | Provider | Dublin Bus |
Video
BER Details

BER No: 117089458
Energy Performance Indicator: 204.17 kWh/m2/yr
Statistics
05/04/2024
Entered/Renewed
4,406
Property Views
Check off the steps to purchase your new home
Use our Buying Checklist to guide you through the whole home-buying journey.

Similar properties
€385,000
68 Deerhaven Avenue, Clonee, Dublin 15, D15W7P03 Bed · 3 Bath · Semi-D€395,000
102 The Village, Porterstown, Porterstown, Dublin 15, D15F2K73 Bed · 3 Bath · Semi-D€395,000
1 Stralem Grove, Ongar Village, Ongar, Dublin 15, D15K2X84 Bed · 3 Bath · End of Terrace€400,000
20 Linnetfields Rise, Clonee, Dublin 15, D15H3K23 Bed · 2 Bath · End of Terrace
€400,000
14 The Drive, Hunter`s Run, Clonee, Dublin 15, D15A7N23 Bed · 3 Bath · Semi-D€405,000
23 The Green, Pheasant Run, Clonee, Dublin 15, D15E3W43 Bed · 3 Bath · Semi-D€410,000
9 St. Mochta's Green, Clonsilla, Dublin 15, D15W2A03 Bed · 3 Bath · Semi-D€425,000
8 Charnwood Grove, Clonsilla, Clonsilla, Dublin 15, D15V8K73 Bed · 2 Bath · Semi-D€425,000
6 Limelawn Row, Porterstown, Clonsilla, Dublin 153 Bed · 3 Bath · Semi-D€425,000
25 Hayworth Mews, Ongar Park, Ongar, Dublin 15, D15W7K24 Bed · 4 Bath · Semi-D€425,000
32 The Drive, Pheasant Run, Clonee, Dublin 15, D15P7N83 Bed · 3 Bath · Semi-D
Daft ID: 119103580


Jane Morton
SALE AGREEDThinking of selling?
Ask your agent for an Advantage Ad
- • Top of Search Results with Bigger Photos
- • More Buyers
- • Best Price

Home Insurance
Quick quote estimator
