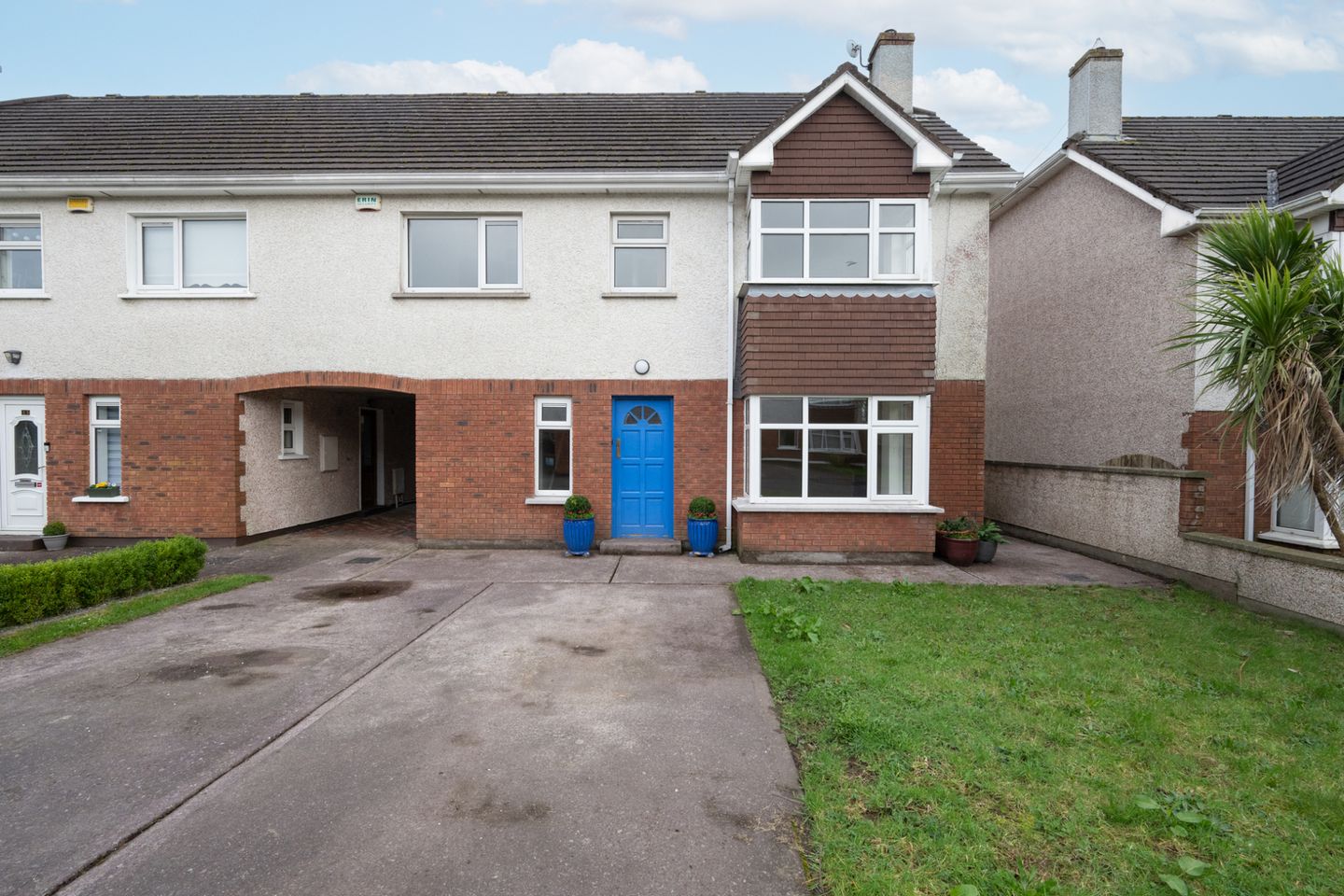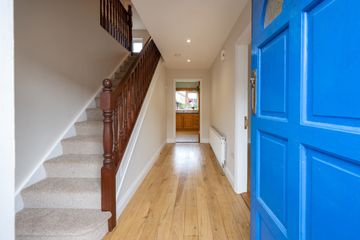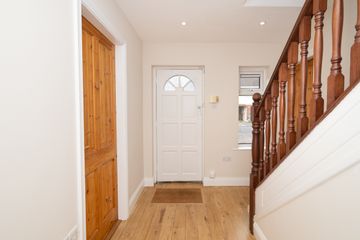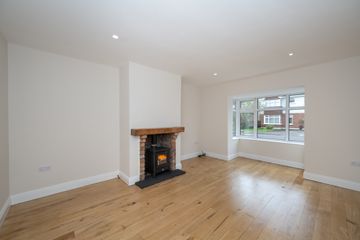


+17

21
12 Ashton Court, Carriganarra, Ballincollig, Co. Cork, P31N932
€450,000
SALE AGREED4 Bed
3 Bath
123 m²
Semi-D
Description
- Sale Type: For Sale by Private Treaty
- Overall Floor Area: 123 m²
Located in the highly sought after Ashton Court, this spacious two storey four-bedroom detached home is immaculately maintained. This C- rated home provides a wonderful balance of living and bedroom accommodation and is the ideal family home. Ballincollig Town centre is only minutes walk of the property.
This cleverly designed home accommodates an entrance hall, living room, WC, kitchen / dining, and utility room on the ground floor. Overhead you will find four double bedrooms, shower room and a main bathroom. To the front there is a double driveway and lawn. A covered side entrance leads to the rear garden that is fully enclosed in and surround by high walls.
This property boasts attic trusses, providing the advantage of easy conversion for future use as a home office, bedroom, or den, with ample space and all essential services like hot & cold water, waste, and electricity readily available. Moreover, the property features concrete foundations (12ft x 15ft) already laid, facilitating the possibility of extending the rear of the property if additional space is needed in the future.
This home is only minutes walk to the town centre, offering ease of access to local schools, shops, a frequent bus route, an abundance of sporting and recreational facilities are all within close proximity. Also, the nearby Ballincollig bypass road network gives direct access in minimum time to Bishopstown, Wilton and City Centre. Given the ideal location and stunning condition of the house, it is sure to attract strong interest.
Don t delay, arrange a viewing today.
Entrance Hall Floored with solid oak, this bright and welcoming entrance with access to all accommodation.
Lounge 3.78m x 5.35m. This room overlooks the front of the property via a large bay window. The room is enhanced by a solid fuel burning stove, which is also equipped for natural gas plumbing, solid oak floor, and recessed lights.
Kitchen/Dining 7.41m x 2.66m. The open-plan kitchen/dining room presents a seamless space. The kitchen is equipped with fully fitted floor and eye-level units, complemented by a fully tiled backsplash and a feature light fixture illuminating the room. It features an integrated oven and dishwasher, set against a tiled floor. As you move into the dining area, the wood flooring defines the area while glass sliding doors offer a graceful entrance to the inviting rear garden.
Utility Room 2.08m x 2.69m. Located off the kitchen, it is plumbed for washing machine and tumble dryer with additional storage. Access to the covered archway on the side of the property is available.
W.C 1.06m x 1.96m. Comprises of two-piece suite. Tiled floor and part tiled walls.
Landing Access to all bedroom accommodation. Access to the large attic space. Spacious access area to the sizable attic space, versatile for utilization as a home office.
Bedroom 1 3.21m x 4.85m. Large double bedroom overlooking the front of the property from a bay window, it benefits from timber floor. Access to the shower room.
Bedroom 2 3.21m x 3.26m. Double bedroom that overlooks the rear garden and has timber floor.
Shower Room 1.57m x 2.06m. The Jack and Jill shower room is accessed from Bedroom 1 or Bedroom 4, the shower room comprises of a two-piece shower suite, fitted with an electrical shower. The room is fully tiled.
Bedroom 3 3.11m x 3.27m. Double bedroom that overlooks the rear garden and benefits from timber floor.
Bedroom 4 3.69m x 2.30m. Double bedroom overlooks the front of the property with timber flooring. Access to the shower room.
Bathroom 2.36m x 2.09m. Comprises of three-piece bath suite. Floors are timber and the walls are part tiled. Plumbing and electrical provisions are in place for an electric shower installation.
Garden To the front there is parking for two cars and a low maintenance garden area. There is shared access on the right side of the house, to the left there is a newly built storage area both offering access to the rear garden. The garden to the rear, offers great privacy with mature shrubs and trees, has large lawn area. A sizable 12x12 shed in the garden provides ample storage for bicycles, lawnmowers, and essential patio furniture.
Included in Sale Light Fittings
DIRECTIONS:
From Cork take the South link heading towards Ballincollig. Once on the Ballincollig bypass, take the 1st exit for Ballincollig. Continue this road until you come to the next roundabout and take 1st exit. Continue past the Gael Scoil, go through traffic lights and Ashton Court is the 3rd development on the right-hand side. See agent sign.

Can you buy this property?
Use our calculator to find out your budget including how much you can borrow and how much you need to save
Map
Map
Local AreaNEW

Learn more about what this area has to offer.
School Name | Distance | Pupils | |||
|---|---|---|---|---|---|
| School Name | Scoil Eoin Ballincollig | Distance | 490m | Pupils | 438 |
| School Name | Scoil Mhuire Ballincollig | Distance | 630m | Pupils | 441 |
| School Name | Scoil Barra | Distance | 1.6km | Pupils | 442 |
School Name | Distance | Pupils | |||
|---|---|---|---|---|---|
| School Name | Our Lady Of Good Counsel | Distance | 1.7km | Pupils | 68 |
| School Name | Gaelscoil Uí Ríordáin | Distance | 2.3km | Pupils | 760 |
| School Name | Gaelscoil An Chaisleáin | Distance | 2.7km | Pupils | 148 |
| School Name | Clogheen National School | Distance | 3.2km | Pupils | 177 |
| School Name | St Gabriels Special School | Distance | 3.4km | Pupils | 40 |
| School Name | Ballinora National School | Distance | 3.5km | Pupils | 283 |
| School Name | Bishopstown Boys School | Distance | 3.9km | Pupils | 394 |
School Name | Distance | Pupils | |||
|---|---|---|---|---|---|
| School Name | Coláiste Choilm | Distance | 810m | Pupils | 1349 |
| School Name | Le Cheile Secondary School Ballincollig | Distance | 1.2km | Pupils | 64 |
| School Name | Ballincollig Community School | Distance | 1.4km | Pupils | 941 |
School Name | Distance | Pupils | |||
|---|---|---|---|---|---|
| School Name | Bishopstown Community School | Distance | 4.1km | Pupils | 336 |
| School Name | Coláiste An Spioraid Naoimh | Distance | 4.7km | Pupils | 711 |
| School Name | Mount Mercy College | Distance | 4.8km | Pupils | 799 |
| School Name | Scoil Mhuire Gan Smál | Distance | 5.7km | Pupils | 934 |
| School Name | Terence Mac Swiney Community College | Distance | 6.1km | Pupils | 280 |
| School Name | Presentation Brothers College | Distance | 7.1km | Pupils | 710 |
| School Name | St. Aloysius School | Distance | 7.2km | Pupils | 315 |
Type | Distance | Stop | Route | Destination | Provider | ||||||
|---|---|---|---|---|---|---|---|---|---|---|---|
| Type | Bus | Distance | 240m | Stop | Station Cross | Route | 233 | Destination | Cloughduv | Provider | Bus Éireann |
| Type | Bus | Distance | 610m | Stop | Ballincollig | Route | 233 | Destination | Crookstown | Provider | Bus Éireann |
| Type | Bus | Distance | 610m | Stop | Ballincollig | Route | 233 | Destination | Ballingeary | Provider | Bus Éireann |
Type | Distance | Stop | Route | Destination | Provider | ||||||
|---|---|---|---|---|---|---|---|---|---|---|---|
| Type | Bus | Distance | 610m | Stop | Ballincollig | Route | 233 | Destination | Macroom | Provider | Bus Éireann |
| Type | Bus | Distance | 610m | Stop | Ballincollig | Route | 220x | Destination | Ovens | Provider | Bus Éireann |
| Type | Bus | Distance | 610m | Stop | Ballincollig | Route | 233 | Destination | Farnanes | Provider | Bus Éireann |
| Type | Bus | Distance | 610m | Stop | Ballincollig | Route | 220 | Destination | Ovens | Provider | Bus Éireann |
| Type | Bus | Distance | 610m | Stop | Ballincollig | Route | 233 | Destination | Srelane | Provider | Bus Éireann |
| Type | Bus | Distance | 610m | Stop | Ballincollig | Route | 233 | Destination | Cloughduv | Provider | Bus Éireann |
| Type | Bus | Distance | 630m | Stop | Fr Sexton Park | Route | 220x | Destination | Ovens | Provider | Bus Éireann |
BER Details

BER No: 117224733
Energy Performance Indicator: 165.24 kWh/m2/yr
Statistics
27/04/2024
Entered/Renewed
2,948
Property Views
Check off the steps to purchase your new home
Use our Buying Checklist to guide you through the whole home-buying journey.

Similar properties
€425,000
84 Rosewood, Ballincollig, Co. Cork, P31NY235 Bed · 2 Bath · Semi-D€435,000
38 Melbourn Avenue, Bishopstown, Bishopstown, Co. Cork, T12E8YP4 Bed · 2 Bath · Semi-D€450,000
Anval, Carrigrohane, Co. Cork, T12HX3P4 Bed · 1 Bath · Bungalow€495,000
Cashel, Coolatubbrid, Carrigrohane, Co. Cork, T12WN6F5 Bed · 2 Bath · Detached
€495,000
Garravagh, Inniscarra, Co. Cork, P31AT284 Bed · 2 Bath · Semi-D€525,000
3 Riverside Farm, Model Farm Road, Model Farm Road, Co. Cork, T12N5HV4 Bed · 3 Bath · Semi-D€530,000
2 The Oaks, Classes Lake, Ovens, Co. Cork, P31VX604 Bed · 3 Bath · Detached€550,000
35 Daffodil Fields, Ballincollig, Co. Cork, P31TK704 Bed · 3 Bath · Detached€550,000
1 Wayside, Rossa Avenue, Bishopstown, Co. Cork, T12V6PD4 Bed · 3 Bath · Detached€565,000
Suaimhneas, Rocky Road, Farran, Ovens, Co. Cork, P14TF245 Bed · 2 Bath · Bungalow€575,000
75 Waterfall Road, Bishopstown, Waterfall, Co. Cork, T12A7P94 Bed · 3 Bath · Detached€580,000
Abbey Road, Kilcrea, Ovens, Co. Cork, P31A2604 Bed · 2 Bath · Bungalow
Daft ID: 119085511


Norma Healy
SALE AGREEDThinking of selling?
Ask your agent for an Advantage Ad
- • Top of Search Results with Bigger Photos
- • More Buyers
- • Best Price

Home Insurance
Quick quote estimator
