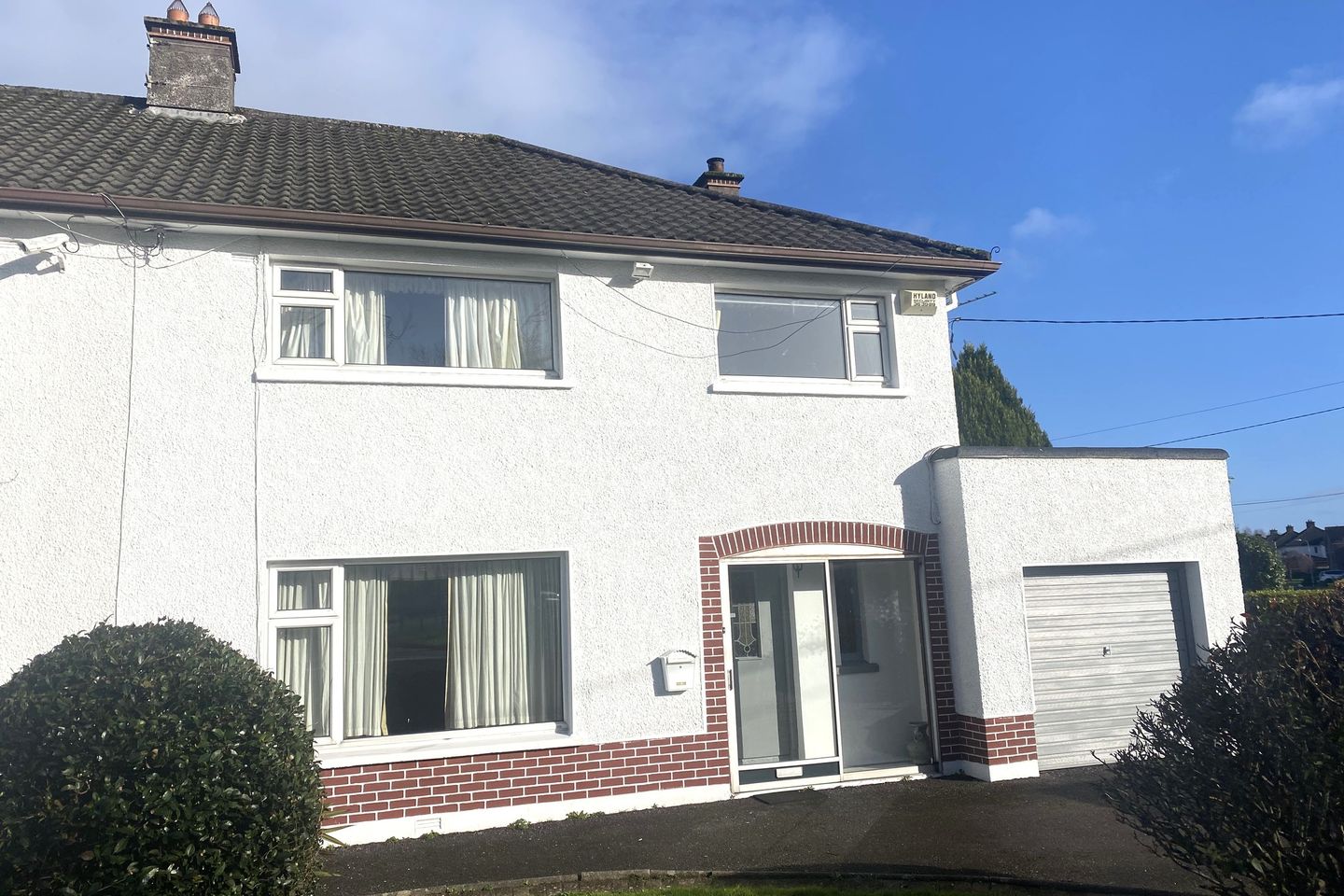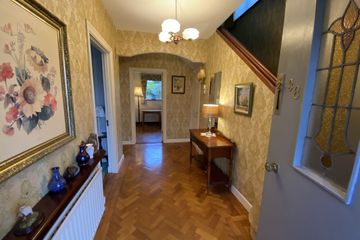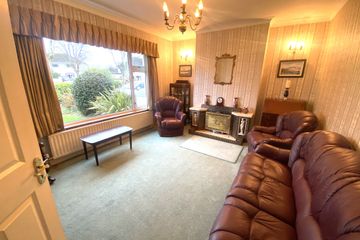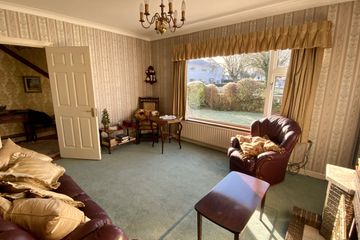


+9

13
38 Melbourn Avenue, Bishopstown, Bishopstown, Co. Cork, T12E8YP
€435,000
4 Bed
2 Bath
134 m²
Semi-D
Description
- Sale Type: For Sale by Private Treaty
- Overall Floor Area: 134 m²
Superbly appointed four-bedroom residence located in a most convenient and sought-after mature residential area and situated in the heart of Bishopstown and immediately adjacent to some of Corks premier primary and secondary schools, Cork University Hospital, Bons Secours Hospital, UCC, MTU, Wilton Shopping Centre and all local amenities.
No.38 offers a prospective purchaser an excellent opportunity to acquire a spacious, well-proportioned family home and opportunity to extend and modernize to ones own specification, design and standard.
The property stands on a spacious triangular shaped corner site making it ideally suited for further extension / development (subject to planning)
Viewing highly recommended.
Accommodation:
Entrance Porch:
Sliding aluminum door.
Tiled threshold
Spacious Reception Hall: 4.6 x 2.0
Under stairs storage / cloakroom.
Hardwood parquet floor.
Sitting Room: 4.6 x 3.6
Tiled fireplace with matching hearth and mantle.
Cornicing to ceiling.
Living Room: 4.0 x 2.8
Tiled fireplace with matching hearth and mantle.
Cornicing to ceiling.
Kitchen / Breakfast Room: 7.7 x 2.8
Extensive floor and eye level units incorporating single drainer sink unit.
Breakfast counter
Rear Lobby: 2.0 x 1.4
Utility area
Plumbed for washing machine.
Downstairs WC and WHB:
First Floor
Bedroom 1: 4.0 x 3.6
Double built-in wardrobe inc. centre piece dressing table and overhead storage.
Bedroom 2: 4.0 x 2.8
Double built-in wardrobe inc. centre piece dressing table and overhead storage.
Bedroom 3: 3.5 x 3.6
Double and single built-in wardrobe incorporating matching vanity unit and mirror.
Bedroom 4: 2.9 x 2.9
Main Bathroom: 2.0 x 1,8
Three-piece suite,
Tiled floor and partly tiled walls,
“Mira” electric shower attachment.
Airing Press:
Shelved
Dual immersion
Outside:
Garden to front rear and side laid out in lawns, patio
area and tarmacadam entrance drive.
Large triangular shaped corner site overlooking
green area
South/ Westerly aspect.
Spacious Garage: 5.2 x 2.9 m
Up and over door
Windows: PVC Double Glazed throughout
Central Heating: Oil Fired Radiator C. H.
Alarm: Security Alarm Installed
Services: All main services connected.
Floor Area: 1,450 sq. ft.
Tenure: Leasehold
BER: E1

Can you buy this property?
Use our calculator to find out your budget including how much you can borrow and how much you need to save
Property Features
- Sought after Residential Area.
- Qualifies for the (up to '¬50,000) Vacant Property Refurbishment Grant.
- Spacious corner position.
- Located immediately adjacent to all amenities.
- South / Westerly Aspect.
- Oil Fired Radiator Central Heating.
- PVC Double Glazed Windows.
- Garage.
- Floor Area c.134 sq. m / 1450 sq. ft.
Map
Map
Local AreaNEW

Learn more about what this area has to offer.
School Name | Distance | Pupils | |||
|---|---|---|---|---|---|
| School Name | Bishopstown Girls National School | Distance | 150m | Pupils | 278 |
| School Name | Bishopstown Boys School | Distance | 190m | Pupils | 394 |
| School Name | St Gabriels Special School | Distance | 700m | Pupils | 40 |
School Name | Distance | Pupils | |||
|---|---|---|---|---|---|
| School Name | Gaelscoil Uí Riada | Distance | 980m | Pupils | 276 |
| School Name | Cork University Hos School | Distance | 1.1km | Pupils | 16 |
| School Name | St Catherine's National School | Distance | 1.1km | Pupils | 422 |
| School Name | Glasheen Girls National School | Distance | 2.1km | Pupils | 340 |
| School Name | Glasheen Boys National School | Distance | 2.1km | Pupils | 436 |
| School Name | Togher Girls National School | Distance | 2.2km | Pupils | 256 |
| School Name | Togher Boys National School | Distance | 2.2km | Pupils | 260 |
School Name | Distance | Pupils | |||
|---|---|---|---|---|---|
| School Name | Bishopstown Community School | Distance | 470m | Pupils | 336 |
| School Name | Coláiste An Spioraid Naoimh | Distance | 730m | Pupils | 711 |
| School Name | Mount Mercy College | Distance | 1.3km | Pupils | 799 |
School Name | Distance | Pupils | |||
|---|---|---|---|---|---|
| School Name | Terence Mac Swiney Community College | Distance | 3.1km | Pupils | 280 |
| School Name | Presentation Secondary School | Distance | 3.4km | Pupils | 183 |
| School Name | Presentation Brothers College | Distance | 3.5km | Pupils | 710 |
| School Name | St. Aloysius School | Distance | 3.5km | Pupils | 315 |
| School Name | Coláiste Éamann Rís | Distance | 3.8km | Pupils | 608 |
| School Name | Coláiste Choilm | Distance | 3.8km | Pupils | 1349 |
| School Name | Cork College Of Commerce | Distance | 4.3km | Pupils | 27 |
Type | Distance | Stop | Route | Destination | Provider | ||||||
|---|---|---|---|---|---|---|---|---|---|---|---|
| Type | Bus | Distance | 180m | Stop | Deans Hall | Route | 219 | Destination | Mahon | Provider | Bus Éireann |
| Type | Bus | Distance | 180m | Stop | Deans Hall | Route | 201 | Destination | University Hospital | Provider | Bus Éireann |
| Type | Bus | Distance | 180m | Stop | Deans Hall | Route | 208 | Destination | Lotabeg | Provider | Bus Éireann |
Type | Distance | Stop | Route | Destination | Provider | ||||||
|---|---|---|---|---|---|---|---|---|---|---|---|
| Type | Bus | Distance | 180m | Stop | Deans Hall | Route | 208 | Destination | St. Patrick Street | Provider | Bus Éireann |
| Type | Bus | Distance | 190m | Stop | Deans Hall | Route | 208 | Destination | Bishopstown Via Cuh | Provider | Bus Éireann |
| Type | Bus | Distance | 190m | Stop | Deans Hall | Route | 219 | Destination | Southern Orbital | Provider | Bus Éireann |
| Type | Bus | Distance | 190m | Stop | Deans Hall | Route | 208 | Destination | Curraheen | Provider | Bus Éireann |
| Type | Bus | Distance | 190m | Stop | Spioraid Naomh | Route | 208 | Destination | Curraheen | Provider | Bus Éireann |
| Type | Bus | Distance | 190m | Stop | Spioraid Naomh | Route | 208 | Destination | Bishopstown Via Cuh | Provider | Bus Éireann |
| Type | Bus | Distance | 230m | Stop | Allendale Avenue | Route | 205 | Destination | St. Patrick Street | Provider | Bus Éireann |
Property Facilities
- Parking
- Alarm
- Oil Fired Central Heating
BER Details

BER No: 117138412
Statistics
31/01/2024
Entered/Renewed
5,897
Property Views
Check off the steps to purchase your new home
Use our Buying Checklist to guide you through the whole home-buying journey.

Similar properties
€395,000
Dun An Oir, 33 Woodbrook Avenue, Bishopstown, Co. Cork, T12N2HN4 Bed · 2 Bath · Semi-D€395,000
Avonmore, 12 Uam Var Drive, Bishopstown, Co. Cork, T12RRD74 Bed · 1 Bath · Detached€397,000
Timree, 14 Cedar Avenue, Bishopstown, Co. Cork, T12RYF24 Bed · 2 Bath · Semi-D€425,000
Edelweiss, 67 Wilton Road, Cork City, Co. Cork, T12P2FN4 Bed · 2 Bath · Semi-D
€450,000
2 Coolowen Villas, Magazine Road, Cork City, Co. Cork, T12A9X54 Bed · 4 Bath · Terrace€450,000
Anval, Carrigrohane, Co. Cork, T12HX3P4 Bed · 1 Bath · Bungalow€525,000
3 Riverside Farm, Model Farm Road, Model Farm Road, Co. Cork, T12N5HV4 Bed · 3 Bath · Semi-D€550,000
1 Wayside, Rossa Avenue, Bishopstown, Co. Cork, T12V6PD4 Bed · 3 Bath · Detached€575,000
75 Waterfall Road, Bishopstown, Waterfall, Co. Cork, T12A7P94 Bed · 3 Bath · Detached€575,000
Torwood, 16 Bishopstown Avenue West, Model Farm Road, Co. Cork, T12CF2K4 Bed · 1 Bath · Detached€580,000
Glenlee, Model Farm Road, Model Farm Road, Co. Cork, T12A6D54 Bed · 2 Bath · Semi-D€580,000
Highwood, 13 Ashboro, Sunday's Well, Co. Cork, T23D2615 Bed · 3 Bath · Detached
Daft ID: 118943767


Dennis Guerin
021 4274204Thinking of selling?
Ask your agent for an Advantage Ad
- • Top of Search Results with Bigger Photos
- • More Buyers
- • Best Price

Home Insurance
Quick quote estimator
