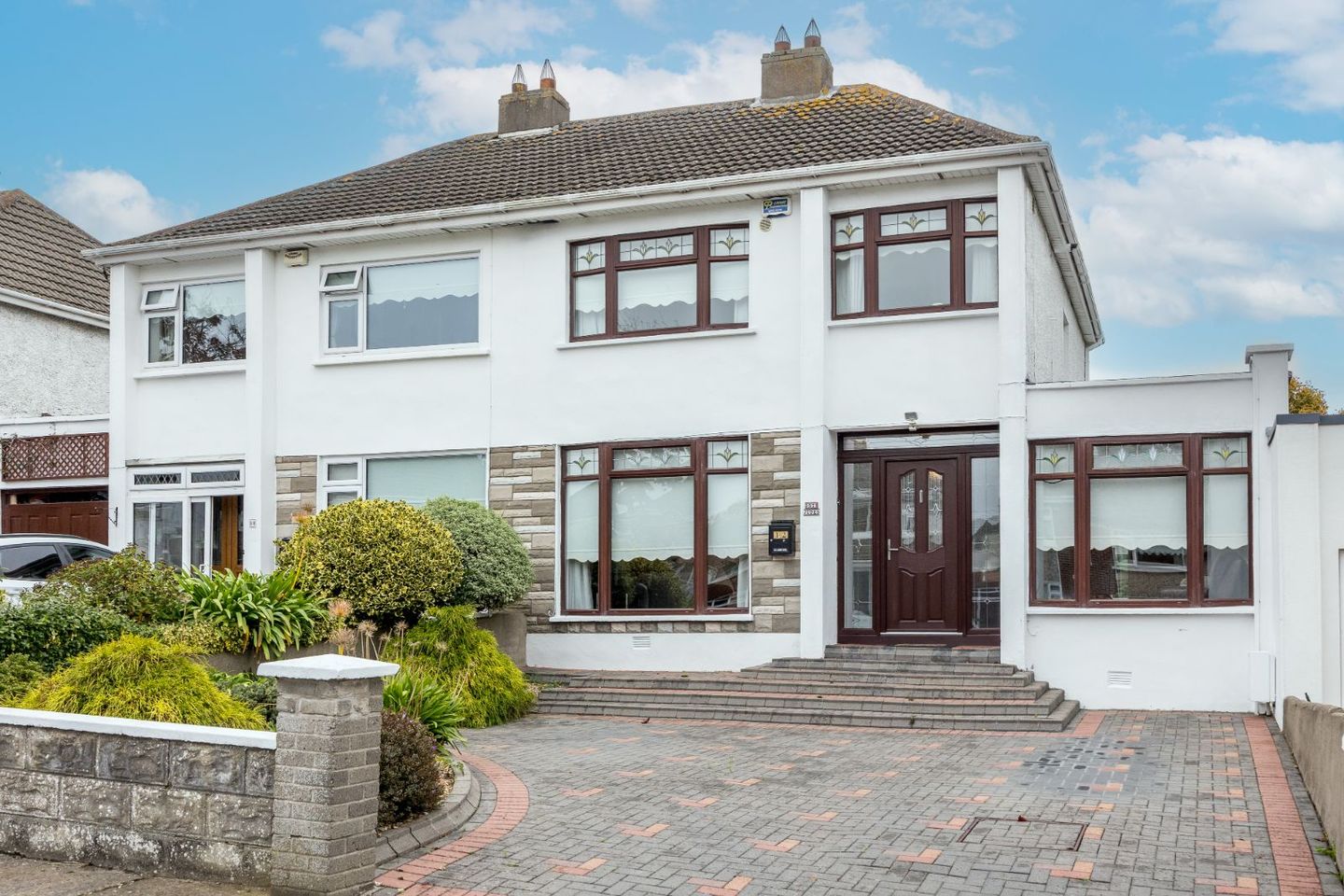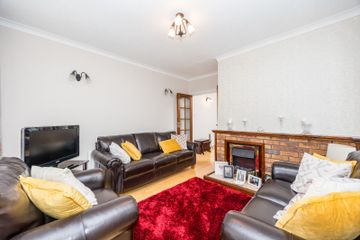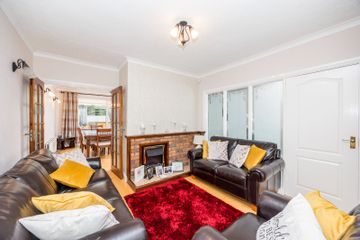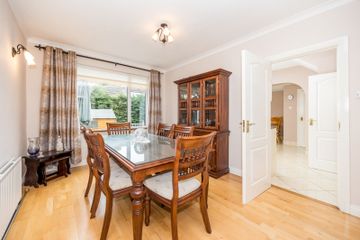



12 Carrickhill Drive, Portmarnock, Co. Dublin, D13PT89
€645,000
- Price per m²:€5,513
- Estimated Stamp Duty:€6,450
- Selling Type:By Private Treaty
- BER No:118869817
About this property
Highlights
- 3 Bedroom Semi-Detached Family Home
- Gas Fired Central Heating
- PVC Double Glazed Windows
- Alarm
- Private Rear Garden
Description
Corry Estates are delighted to welcome No. 12 Carrickhill Drive to the market. The property presents a magnificent opportunity to acquire a very well presented 3 bedroom semi-detached family home. Upon entering viewers will be impressed by the immaculately maintained, bright and spacious living accommodation which comprises of reception hall, living room with feature fireplace, double doors lead to a dining room, an open plan kitchen / breakfast area, family room and guest WC complete the ground floor accommodation. There are 3 generous sized bedrooms and a modern bathroom suite at first floor level. Further features include PVC double glazed windows, gas fired radiator central heating and burglar alarm system. Externally there is a very private rear garden with decking area & cobble lock driveway. Perfectly positioned on a mature tree lined road beside a large green area this ideal family home is just minutes' walk from local shops, both primary and secondary schools, Portmarnock's famous beach and Portmarnock leisure centre which provides for a host of sporting activities. Viewing comes highly recommended. Accommodation: Reception Hall 3.96m (13'0") x 2.13m (7'0") Understairs Storage. Lounge 4.15m (13'7") x 3.53m (11'7") Feature brick fireplace, open fire with electric inset. Semi-solid oak flooring. Ceiling coving. TV point. Double doors to dining room. Dining Room 3.93m (12'11") x 3.09m (10'2") Semi-solid oak flooring. Ceiling coving. Kitchen 3.97m (13'0") x 5.22m (17'2") Extensive range of high gloss fitted press units. Tiled floor and tiled behind worktops. Access to rear garden. Guest W.C. Comprising of W.C & W.H.B. Fully tiled. Family Room 4.7m (15'5") x 2.42m (7'11") Semi-solid oak flooring. TV Point. Ceiling coving. 1st Floor Landing: 3.52m x 2.46m with access to the attic. Bedroom 1 3.92m (12'10") x 2.98m (9'9") Built-in wardrobes. Laminate flooring. Bedroom 2 3.73m (12'3") x 2.66m (8'9") Built-in wardrobes. Laminate flooring. Bedroom 3 2.74m (9'0") x 2.45m (8'0") Laminate flooring. Bathroom 1.66m (5'5") x 2.09m (6'10") Modern suite comprising of Triton electric shower. W.H.B, & W.C. Fully tilled walls and flooring. Heated towel rail. Outside: Garden to front with cobble lock driveway and flowerbeds. Private rear garden with raised decking area and timber shed.
The local area
The local area
Sold properties in this area
Stay informed with market trends
Local schools and transport

Learn more about what this area has to offer.
School Name | Distance | Pupils | |||
|---|---|---|---|---|---|
| School Name | St Marnock's National School | Distance | 560m | Pupils | 623 |
| School Name | Martello National School | Distance | 1.4km | Pupils | 330 |
| School Name | St Helens Senior National School | Distance | 1.4km | Pupils | 371 |
School Name | Distance | Pupils | |||
|---|---|---|---|---|---|
| School Name | St Oliver Plunkett National School | Distance | 2.5km | Pupils | 869 |
| School Name | St Andrew's National School Malahide | Distance | 2.8km | Pupils | 207 |
| School Name | Malahide / Portmarnock Educate Together National School | Distance | 2.9km | Pupils | 390 |
| School Name | Kinsealy National School | Distance | 3.0km | Pupils | 190 |
| School Name | St. Francis Of Assisi National School | Distance | 3.0km | Pupils | 435 |
| School Name | Belmayne Educate Together National School | Distance | 3.1km | Pupils | 409 |
| School Name | St Michaels House Special School | Distance | 3.2km | Pupils | 56 |
School Name | Distance | Pupils | |||
|---|---|---|---|---|---|
| School Name | Portmarnock Community School | Distance | 620m | Pupils | 960 |
| School Name | Malahide Community School | Distance | 1.8km | Pupils | 1246 |
| School Name | St Marys Secondary School | Distance | 3.4km | Pupils | 242 |
School Name | Distance | Pupils | |||
|---|---|---|---|---|---|
| School Name | Grange Community College | Distance | 3.4km | Pupils | 526 |
| School Name | Gaelcholáiste Reachrann | Distance | 3.4km | Pupils | 494 |
| School Name | Belmayne Educate Together Secondary School | Distance | 3.4km | Pupils | 530 |
| School Name | Pobalscoil Neasáin | Distance | 3.9km | Pupils | 805 |
| School Name | St. Fintan's High School | Distance | 4.3km | Pupils | 716 |
| School Name | Donahies Community School | Distance | 4.6km | Pupils | 494 |
| School Name | Ardscoil La Salle | Distance | 4.9km | Pupils | 296 |
Type | Distance | Stop | Route | Destination | Provider | ||||||
|---|---|---|---|---|---|---|---|---|---|---|---|
| Type | Bus | Distance | 140m | Stop | Blackberry Rise | Route | 42d | Destination | Dcu | Provider | Dublin Bus |
| Type | Bus | Distance | 140m | Stop | Blackberry Rise | Route | 32x | Destination | Malahide | Provider | Dublin Bus |
| Type | Bus | Distance | 140m | Stop | Blackberry Rise | Route | 102 | Destination | Dublin Airport | Provider | Go-ahead Ireland |
Type | Distance | Stop | Route | Destination | Provider | ||||||
|---|---|---|---|---|---|---|---|---|---|---|---|
| Type | Bus | Distance | 160m | Stop | Carrickhill Rd Lower | Route | 102t | Destination | Sutton Park School | Provider | Go-ahead Ireland |
| Type | Bus | Distance | 160m | Stop | Carrickhill Rd Lower | Route | 42n | Destination | Portmarnock | Provider | Nitelink, Dublin Bus |
| Type | Bus | Distance | 160m | Stop | Carrickhill Rd Lower | Route | 102c | Destination | Sutton Park School | Provider | Go-ahead Ireland |
| Type | Bus | Distance | 160m | Stop | Carrickhill Rd Lower | Route | H2 | Destination | Abbey St Lower | Provider | Dublin Bus |
| Type | Bus | Distance | 160m | Stop | Blackberry Rise | Route | 102 | Destination | Sutton Station | Provider | Go-ahead Ireland |
| Type | Bus | Distance | 160m | Stop | Blackberry Rise | Route | 32x | Destination | Ucd | Provider | Dublin Bus |
| Type | Bus | Distance | 160m | Stop | Blackberry Rise | Route | 42d | Destination | Strand Road | Provider | Dublin Bus |
Your Mortgage and Insurance Tools
Check off the steps to purchase your new home
Use our Buying Checklist to guide you through the whole home-buying journey.
Budget calculator
Calculate how much you can borrow and what you'll need to save
BER Details
BER No: 118869817
Statistics
- 28/10/2025Entered
- 4,679Property Views
Similar properties
€595,000
8 Newpark Lawn, Chapel Road, Kinsealy, Dublin 17, K36Y6743 Bed · 3 Bath · End of Terrace€620,000
The Aspen, Haley's Hill, Haley's Hill, Kinsealy, Co. Dublin3 Bed · 3 Bath · Terrace€620,000
The Aspen, Haleys Hill, Haleys Hill, Kinsealy, Co. Dublin3 Bed · 3 Bath · Terrace€625,000
27 The Quarry, Carrickhill Road Upper, Portmarnock, Co. Dublin, D13YY403 Bed · 3 Bath · Apartment
€625,000
The Gate Lodge, Seamount Road, Malahide, Co. Dublin, K36TX613 Bed · 1 Bath · Detached€635,000
The Maple, Haley's Hill, Haley's Hill, Kinsealy, Co. Dublin3 Bed · 3 Bath · End of Terrace€635,000
The Maple, Haleys Hill, Haleys Hill, Kinsealy, Co. Dublin3 Bed · 3 Bath · End of Terrace€635,000
2 Parkside Crescent, Dublin 13, Clongriffin, Dublin 13, D13EP4A4 Bed · 3 Bath · Semi-D€635,000
98 Carrickhill Rise, Portmarnock, Co. Dublin, D13V2603 Bed · 1 Bath · Semi-D€650,000
33 Abbey Park, Baldoyle, Dublin 13, D13VY844 Bed · 3 Bath · Semi-D€650,000
29 The Mews, Robswall, Malahide, Co. Dublin, K36HE943 Bed · 3 Bath · Detached€660,000
The Alder, Haley's Hill, Haley's Hill, Kinsealy, Co. Dublin3 Bed · 3 Bath · Semi-D
Daft ID: 16323777

