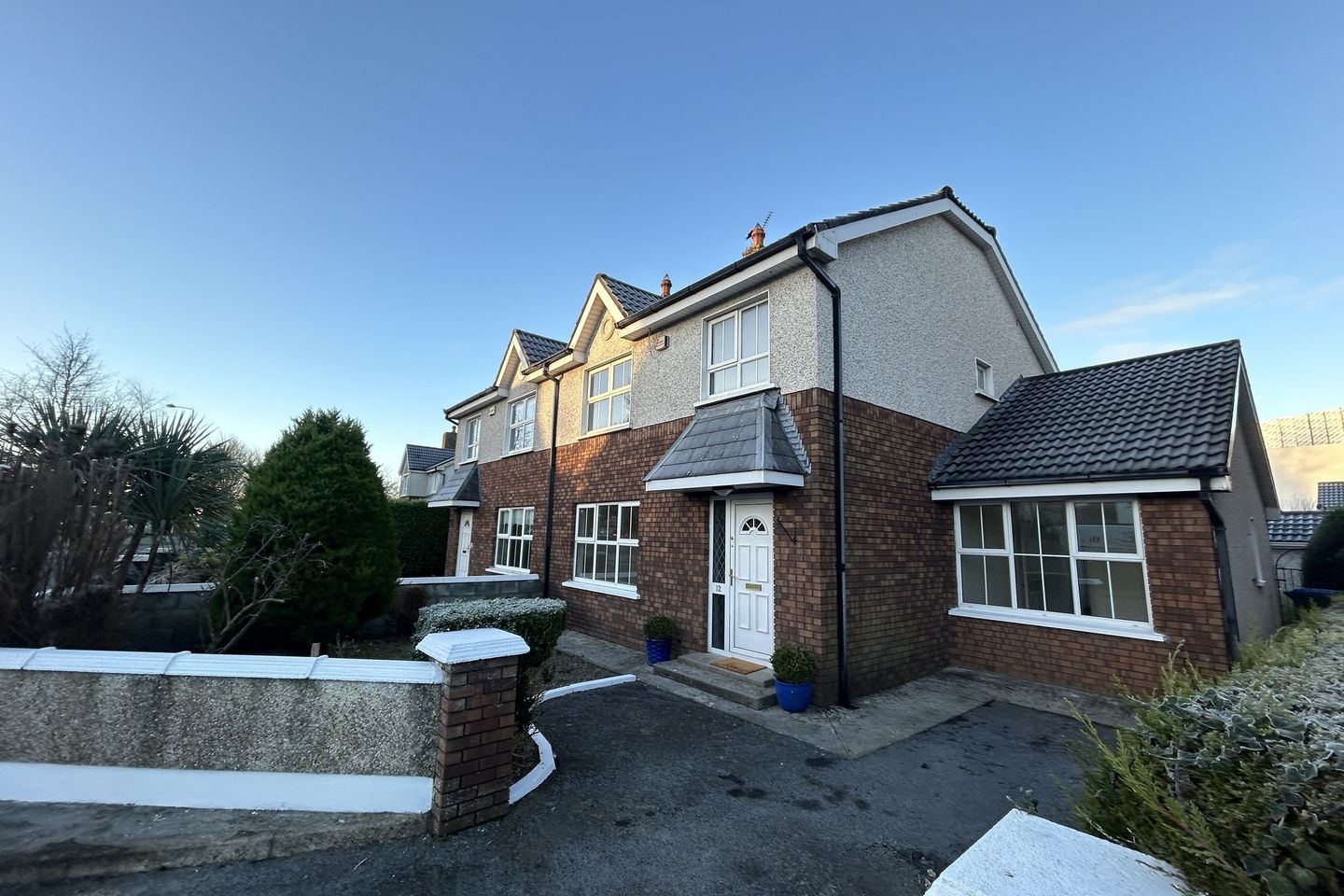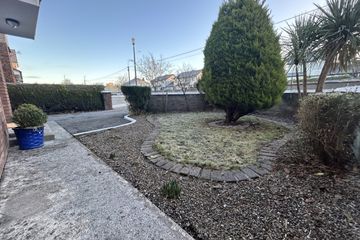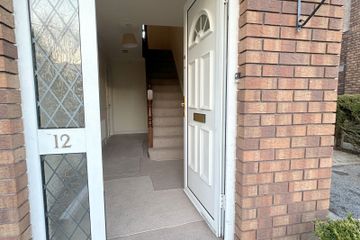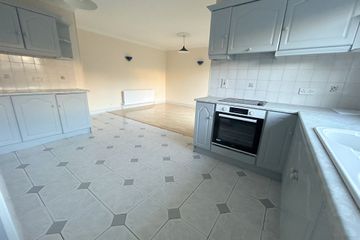


+18

22
12 Greendale, Clon Road, Ennis, Co. Clare, V95VR8C
€265,000
SALE AGREED4 Bed
2 Bath
115 m²
Semi-D
Description
- Sale Type: For Sale by Private Treaty
- Overall Floor Area: 115 m²
12 Greendale, Clon Road, Ennis, Co. Clare V95 VR8C
Superb Location / Fibre Broadband / South West Facing Rear Garden
No. 12 Greendale is an attractive brick fronted detached residence with a host of appealing features.
The accommodation overall extends to a very comfortable 137.46 sqm (1236 sq ft) and includes a host of bespoke features. On arrival, the entrance hall leads to a spacious living room with wood flooring. The bright open plan kitchen/dining room is newly painted & a set of french doors lead to the rear south west facing patio & garden. A guest en-suite with lounge/bedroom & a spacious utility room with door to rear complete the ground floor living. Upstairs, there are three bedrooms all with floor to ceiling fitted wardrobes and a main bath/shower room. Outside a tarmac driveway provides private parking with gated side access to rear, ample storage provided by way of a block built garden shed. The property is positioned to the front of Greendale in a quiet cul-de-sac.
Greendale is a quiet leafy residential cul-de-sac situated just off the Clon road. This sought-after area enjoys an unrivalled choice of amenities on it`s doorstep, numerous sporting & recreational facilities together with schools & shops all accessible on foot within minutes. A stroll to Ennis Bus & Rail and town centre & the Ennis by-pass is within easy reach for commuters to Limerick/Shannon/Galway.
An opportunity not to be missed to acquire a family home in the desirable development of Greendale.
Entrance Hall 5.21m (17'1") x 1.98m (6'6")
Spacious entrance hall with carpet flooring, entrance door with glass paneling, telephone point & carpeted stair case to first floor.
Livingroom 4.13m (13'7") x 4.04m (13'3")
Wood flooring, open fireplace on a granite hearth with wood surround (back boiler), wall sconce & coving.
Kitchen Dining 7.58m (24'10") x 6.88m (22'7")
Spacious & bright with sliding door to a private patio/garden. Fitted kitchen offering ample base & wall units, stainless steel sink with mixer tap, generous work top space, plumbed for washing machine, electric oven & integrated extractor. Tiled flooring & splashback.
Utility 2.65m (8'8") x 1.98m (6'6")
uPvc door to rear, tiled flooring, worktop space, plumbed for washing machine & dryer.
Shower room 1.6m (5'3") x 1.55m (5'1")
White suite to include low level wc, whb, electric shower, glass sliding door, chrome fittings & tiled flooring.
Ground Floor Bedroom 1 / Reception 2 3.46m (11'4") x 2.5m (8'2")
This spacious ground floor bedroom is the perfect place to relax after a long day. With ample natural light streaming in, the room feels warm and welcoming. The room also doubles up as a second reception area/office or gym.
Landing 3.22m (10'7") x 1.94m (6'4")
Carpet flooring, access to attic, hotpress housing immersion & shelving.
Bedroom 2 4.31m (14'2") x 4.17m (13'8")
Front aspect, double room, carpet flooring, floor to ceiling fitted wardrobes with recess vanity unit.
Bedroom 3 4.16m (13'8") x 3.26m (10'8")
Double room, rear aspect, south west aspect, carpet flooring, floor to ceiling fitted wardrobes & vanity unit.
Main Bathroom 2.41m (7'11") x 1.71m (5'7")
White suite to include low level wc, whb, bath with electric shower overhead, tiled floor to ceiling.
Bedroom 4 2.6m (8'6") x 2.07m (6'9")
Front aspect, single room, fitted wardrobes.
Exterior
South west facing rear patio & garden, block built garden shed, mature shrubbery, outside tap and secure side gate.
Front Row / Superb Central Location / Fibre Broadband
South West Facing Rear Garden / Block-built Garden Shed / Gated Access
Ground Floor Bedroom/Reception 2 & Showerroom
OFCH / uPvc fascia & soffit / Double Glazed Windows
Potential to avail of SEAI Grants to upgrade the energy efficiency

Can you buy this property?
Use our calculator to find out your budget including how much you can borrow and how much you need to save
Property Features
- Front Row / Superb Central Location / Fibre Broadband
- South West Facing Rear Garden / Block-built Garden Shed / Gated Access
- Ground Floor Bedroom/Reception 2 & Showerroom
- OFCH / uPvc fascia & soffit / Double Glazed Windows
- Potential to avail of SEAI Grants to upgrade the energy efficiency
Map
Map
Local AreaNEW

Learn more about what this area has to offer.
School Name | Distance | Pupils | |||
|---|---|---|---|---|---|
| School Name | Holy Family Junior School | Distance | 380m | Pupils | 187 |
| School Name | Holy Family Senior School | Distance | 420m | Pupils | 297 |
| School Name | Cbs Primary School | Distance | 520m | Pupils | 668 |
School Name | Distance | Pupils | |||
|---|---|---|---|---|---|
| School Name | Ennis National School | Distance | 810m | Pupils | 611 |
| School Name | St Anne's Special School | Distance | 1.1km | Pupils | 122 |
| School Name | Chriost Ri | Distance | 1.2km | Pupils | 238 |
| School Name | Gaelscoil Mhíchíl Cíosóg Inis | Distance | 1.4km | Pupils | 465 |
| School Name | St Clare's Ennis | Distance | 1.5km | Pupils | 99 |
| School Name | Ennis Educate Together National School | Distance | 1.8km | Pupils | 111 |
| School Name | Clarecastle National School | Distance | 3.0km | Pupils | 357 |
School Name | Distance | Pupils | |||
|---|---|---|---|---|---|
| School Name | Rice College | Distance | 510m | Pupils | 721 |
| School Name | Colaiste Muire | Distance | 730m | Pupils | 997 |
| School Name | Ennis Community College | Distance | 870m | Pupils | 566 |
School Name | Distance | Pupils | |||
|---|---|---|---|---|---|
| School Name | St Flannan's College | Distance | 1.2km | Pupils | 1210 |
| School Name | St. Joseph's Secondary School Tulla | Distance | 14.7km | Pupils | 726 |
| School Name | Shannon Comprehensive School | Distance | 16.8km | Pupils | 711 |
| School Name | St Caimin's Community School | Distance | 17.1km | Pupils | 766 |
| School Name | St John Bosco Community College | Distance | 20.9km | Pupils | 278 |
| School Name | Salesian Secondary College | Distance | 23.3km | Pupils | 711 |
| School Name | Cbs Secondary School | Distance | 23.7km | Pupils | 217 |
Type | Distance | Stop | Route | Destination | Provider | ||||||
|---|---|---|---|---|---|---|---|---|---|---|---|
| Type | Bus | Distance | 40m | Stop | Business Park | Route | 337 | Destination | Kilrush | Provider | Tfi Local Link Limerick Clare |
| Type | Bus | Distance | 160m | Stop | Friar's Walk | Route | 343x | Destination | Ennis | Provider | Bus Éireann |
| Type | Bus | Distance | 160m | Stop | Friar's Walk | Route | 348 | Destination | Ennis | Provider | Bus Éireann |
Type | Distance | Stop | Route | Destination | Provider | ||||||
|---|---|---|---|---|---|---|---|---|---|---|---|
| Type | Bus | Distance | 160m | Stop | Friar's Walk | Route | 343 | Destination | Limerick Bus Station | Provider | Bus Éireann |
| Type | Bus | Distance | 160m | Stop | Friar's Walk | Route | 300 | Destination | University Of Limerick | Provider | Dublin Coach |
| Type | Bus | Distance | 160m | Stop | Friar's Walk | Route | 348 | Destination | Scarrif | Provider | Bus Éireann |
| Type | Bus | Distance | 160m | Stop | Friar's Walk | Route | 300 | Destination | Bachelors Walk | Provider | Dublin Coach |
| Type | Bus | Distance | 160m | Stop | Friar's Walk | Route | 343 | Destination | Ennis | Provider | Bus Éireann |
| Type | Bus | Distance | 160m | Stop | Friar's Walk | Route | 344 | Destination | Ennis Station | Provider | Tfi Local Link Limerick Clare |
| Type | Bus | Distance | 170m | Stop | Friar's Walk | Route | 344 | Destination | Whitegate School | Provider | Tfi Local Link Limerick Clare |
Property Facilities
- Parking
- Oil Fired Central Heating
BER Details

BER No: 117111252
Energy Performance Indicator: 197.64 kWh/m2/yr
Statistics
09/02/2024
Entered/Renewed
7,586
Property Views
Check off the steps to purchase your new home
Use our Buying Checklist to guide you through the whole home-buying journey.

Similar properties
€250,000
Newpark, Ennis, Co. Clare, V95A9916 Bed · 3 Bath · Detached€265,000
4 The Woods, Cappahard, Ennis, Co. Clare, V95VPH24 Bed · 3 Bath · Semi-D€269,000
24 Aughanteeroe, Gort Road, Ennis, Co. Clare, V95CP7W4 Bed · 3 Bath · Semi-D€295,000
37 Aughanteeroe, Gort Road, Ennis, Co. Clare, V95WVX84 Bed · 4 Bath · Semi-D
€295,000
100 Abbey Court, Limerick Road, Ennis, Co. Clare, V95XPW84 Bed · 4 Bath · Semi-D€299,000
48 An TSean Dun, Roslevan, Ennis, Co. Clare., V95RK8X4 Bed · 3 Bath · Semi-D€325,000
San Michelle, 18 Clon Road, Ennis, Co. Clare, V95AK4C4 Bed · 5 Bath · Detached€325,000
36 College Grove, Ennis, Co. Clare, V95X9WK5 Bed · 3 Bath · Detached€350,000
9 Gort Leamhan, Tulla Road, Roslevan, Ennis, Co. Clare, V95FX5P4 Bed · 4 Bath · Semi-D€350,000
Ballaghafadda West, Clarecastle, Ennis, Co. Clare, V95A0W94 Bed · 3 Bath · Detached€350,000
44 Gort Leamhan, Roslevan, Ennis, Co. Clare, V95RPF15 Bed · 3 Bath · Semi-D€375,000
4 Cahercalla More, Ennis, Co. Clare, V95K3C24 Bed · 2 Bath · Detached
Daft ID: 118862283
Contact Agent

Thomas Maleady MIPAV
SALE AGREEDThinking of selling?
Ask your agent for an Advantage Ad
- • Top of Search Results with Bigger Photos
- • More Buyers
- • Best Price

Home Insurance
Quick quote estimator
