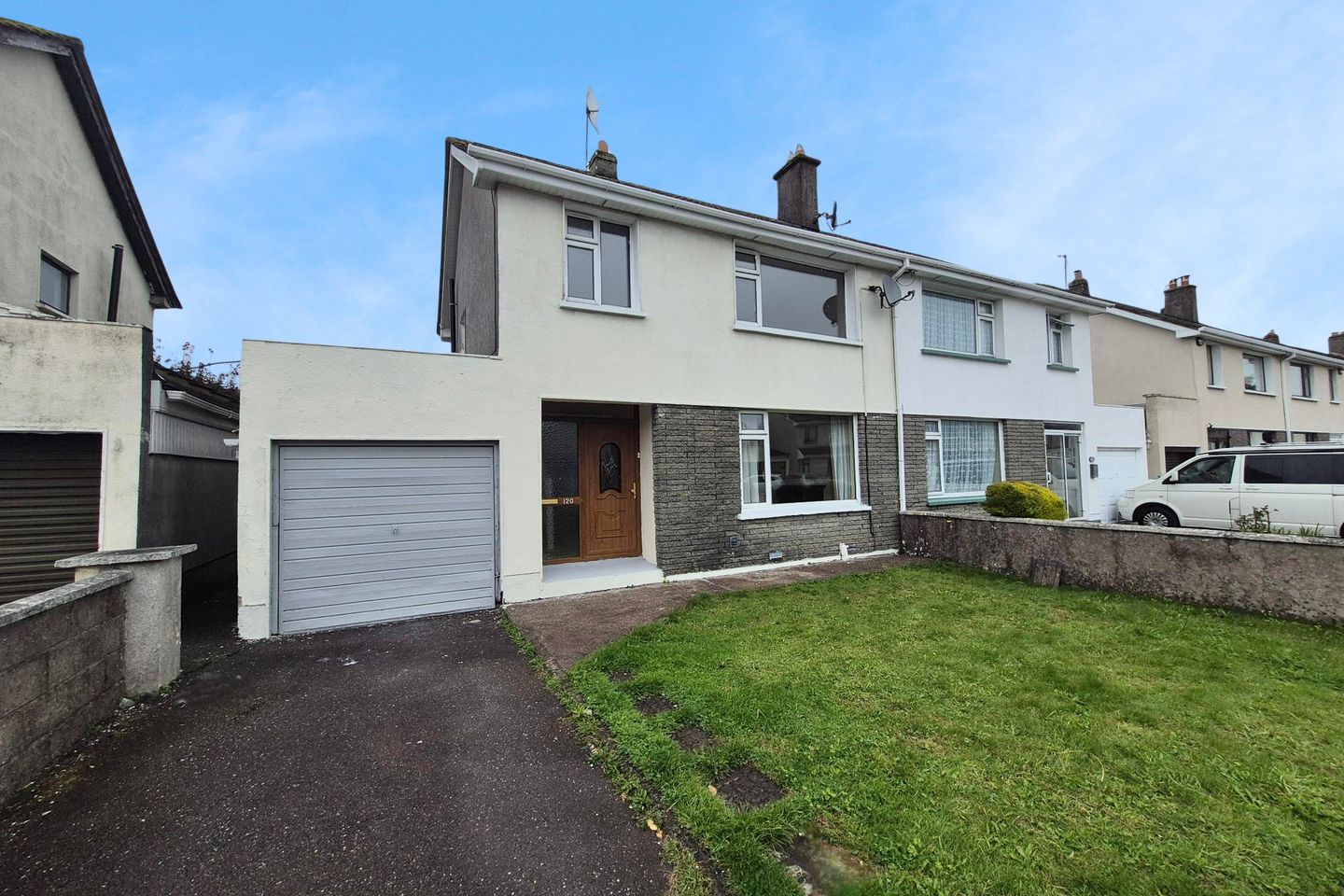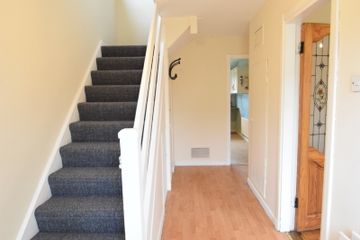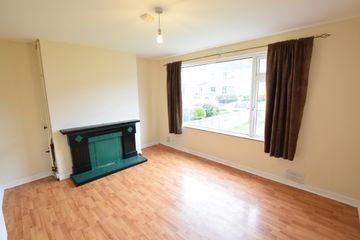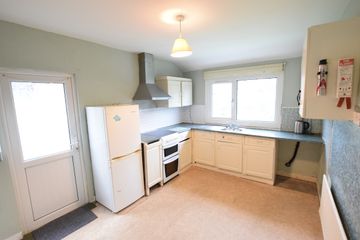



120 Rosewood, Ballincollig, Co. Cork, P31W622
€345,000
- Price per m²:€2,695
- Estimated Stamp Duty:€3,450
- Selling Type:By Private Treaty
- BER No:118824864
- Energy Performance:265.84 kWh/m2/yr
About this property
Highlights
- Spacious 3-bedroom semi-detached with garage
- D2 energy rating
- Gas fired central heating
- Fully underpinned
- Year of construction 1970
Description
Michelle Kenneally of DNG O’Connor Finn Auctioneers is delighted to present this fantastic opportunity to acquire a spacious 3-bedroom semi-detached residence, ideally situated in the highly sought-after and mature Rosewood development in Ballincollig. Located just a short stroll from Ballincollig Town Centre, this home offers the perfect balance of space, comfort, and convenience. Residents will benefit from excellent transport links, including a reliable 24-hour bus service, making commuting to Cork City and beyond hassle-free. Constructed circa 1970, the property extends to approximately 1,377 sq. ft. (128 sq. m) and carries a BER rating of D2. The home has been fully underpinned (certification available) and features gas-fired central heating and PVC double-glazed windows throughout. Accommodation is bright and generously proportioned, complemented by a fully enclosed, private rear garden, a garage accessed to the front and the rear of the property along with a spacious driveway to the front—ideal for family living. This home will appeal to families, first-time buyers, and downsizers alike, thanks to its prime location and proximity to a wealth of amenities including schools, shops, parks, and recreational facilities. Viewing is highly recommended to fully appreciate what this exceptional property has to offer. ACCOMMODATION CONSISTS OF: Entrance Hallway (4.74m x 2m) Bright and spacious hallway with wooden laminate flooring and window to the front of the property allows plenty of natural light to flow through. Living Room (4.28m x 3.56m) This spacious living room features wooden laminate flooring with a large window to the front flooding the space with natural light. A built-in open fire complements this room. Living room Two (4m x 3.5m) Located to the rear of the property this 2nd living room features wooden laminate flooring and a window to the rear of the property. Kitchen/Dining Room (4m x 2.95m) The kitchen and dining area features vinyl flooring a fitted kitchen, one window to the rear of the property and a door to the side allowing access to the garage and private rear garden. Garage (5m x 2.39m) This spacious garage is ideal for storage with future potential to develop into a living space. It has a roller door to the front and a door to the rear allowing access to the rear garden. FIRST FLOOR ACCOMMODATION: Landing (2.62mx 2.29m) The landing is generously sized and features new carpet flooring, there is a window to the side of the property. Bedroom One (4.1m x 3.92m) This spacious double bedroom features wooden laminate flooring and a large window to the rear of the property Bedroom Two (3.62m x 3.36m) This bright double bedroom features wooden laminate flooring and a large window to the front of the property Bedroom Three (3.08m x 2.38m) This 3rd bedroom is finished with wooden laminate flooring and a window to the front of the property. Main Bathroom (2.37m x 2.3m) This main bathroom features vinyl flooring a bath with mains shower overhead. A window to the rear of the property provides natural light and ventilation.
Standard features
The local area
The local area
Sold properties in this area
Stay informed with market trends
Local schools and transport
Learn more about what this area has to offer.
School Name | Distance | Pupils | |||
|---|---|---|---|---|---|
| School Name | Scoil Eoin Ballincollig | Distance | 1.1km | Pupils | 391 |
| School Name | Scoil Mhuire Ballincollig | Distance | 1.3km | Pupils | 447 |
| School Name | Scoil Barra | Distance | 2.2km | Pupils | 448 |
School Name | Distance | Pupils | |||
|---|---|---|---|---|---|
| School Name | Our Lady Of Good Counsel | Distance | 2.2km | Pupils | 68 |
| School Name | Clogheen National School | Distance | 2.4km | Pupils | 169 |
| School Name | St Gabriels Special School | Distance | 2.8km | Pupils | 50 |
| School Name | Gaelscoil Uí Ríordáin | Distance | 2.9km | Pupils | 731 |
| School Name | Bishopstown Boys School | Distance | 3.3km | Pupils | 398 |
| School Name | Bishopstown Girls National School | Distance | 3.4km | Pupils | 274 |
| School Name | Gaelscoil An Chaisleáin | Distance | 3.5km | Pupils | 205 |
School Name | Distance | Pupils | |||
|---|---|---|---|---|---|
| School Name | Coláiste Choilm | Distance | 420m | Pupils | 1364 |
| School Name | Le Cheile Secondary School Ballincollig | Distance | 1.2km | Pupils | 195 |
| School Name | Ballincollig Community School | Distance | 1.9km | Pupils | 980 |
School Name | Distance | Pupils | |||
|---|---|---|---|---|---|
| School Name | Bishopstown Community School | Distance | 3.4km | Pupils | 339 |
| School Name | Coláiste An Spioraid Naoimh | Distance | 4.0km | Pupils | 700 |
| School Name | Mount Mercy College | Distance | 4.0km | Pupils | 815 |
| School Name | Scoil Mhuire Gan Smál | Distance | 5.0km | Pupils | 1082 |
| School Name | Terence Mac Swiney Community College | Distance | 5.2km | Pupils | 306 |
| School Name | Presentation Brothers College | Distance | 6.3km | Pupils | 698 |
| School Name | St. Aloysius School | Distance | 6.4km | Pupils | 318 |
Type | Distance | Stop | Route | Destination | Provider | ||||||
|---|---|---|---|---|---|---|---|---|---|---|---|
| Type | Bus | Distance | 210m | Stop | Rosewood | Route | 220 | Destination | Fort Camden | Provider | Bus Éireann |
| Type | Bus | Distance | 210m | Stop | Rosewood | Route | 233 | Destination | Cork | Provider | Bus Éireann |
| Type | Bus | Distance | 210m | Stop | Rosewood | Route | 220x | Destination | Crosshaven | Provider | Bus Éireann |
Type | Distance | Stop | Route | Destination | Provider | ||||||
|---|---|---|---|---|---|---|---|---|---|---|---|
| Type | Bus | Distance | 210m | Stop | Rosewood | Route | 220 | Destination | Carrigaline | Provider | Bus Éireann |
| Type | Bus | Distance | 210m | Stop | Inniscarra View | Route | 220x | Destination | Ovens | Provider | Bus Éireann |
| Type | Bus | Distance | 210m | Stop | Inniscarra View | Route | 233 | Destination | Farnanes | Provider | Bus Éireann |
| Type | Bus | Distance | 210m | Stop | Inniscarra View | Route | 233 | Destination | Macroom | Provider | Bus Éireann |
| Type | Bus | Distance | 210m | Stop | Inniscarra View | Route | 220 | Destination | Ovens | Provider | Bus Éireann |
| Type | Bus | Distance | 210m | Stop | Inniscarra View | Route | 233 | Destination | Srelane | Provider | Bus Éireann |
| Type | Bus | Distance | 210m | Stop | Inniscarra View | Route | 233 | Destination | Crookstown | Provider | Bus Éireann |
Your Mortgage and Insurance Tools
Check off the steps to purchase your new home
Use our Buying Checklist to guide you through the whole home-buying journey.
Budget calculator
Calculate how much you can borrow and what you'll need to save
BER Details
BER No: 118824864
Energy Performance Indicator: 265.84 kWh/m2/yr
Statistics
- 02/10/2025Entered
- 655Property Views
- 1,068
Potential views if upgraded to a Daft Advantage Ad
Learn How
Similar properties
€340,000
22 Leesdale Court, Ballincollig, Co. Cork, P31FD903 Bed · 2 Bath · Semi-D€345,000
Casarella, 50 Curraheen Road, Bishopstown, Co. Cork, T12RX3C3 Bed · 1 Bath · Detached€345,000
4 Grange Way, Grange Manor, Ovens, Co Cork, P31H2273 Bed · 2 Bath · End of Terrace€350,000
Tower Cross, Tower , Blarney, Co. Cork, T23H9403 Bed · 2 Bath · Detached
€350,000
Palmvista, Saint Ann's Hill, Tower, Blarney, Cork City, Co. Cork, T23FX393 Bed · 1 Bath · Detached€359,950
82 Primrose Hill, Tower, Model Village, Co. Cork, T23RK103 Bed · 2 Bath · Detached€370,000
25 Aylsbury Downs, Ballincollig, Ballincollig, Co. Cork, P31XE194 Bed · 2 Bath · Semi-D€385,000
17 Island Way, Muskerry Estate, Ballincollig, Co. Cork, P31X7883 Bed · 1 Bath · Detached€395,000
81 Rosewood, Ballincollig, Co. Cork, P31FP714 Bed · 2 Bath · Semi-D€395,000
Altamira, 47 Firgrove Drive, Bishopstown, Co. Cork, T12D7T33 Bed · 2 Bath · Semi-D€395,000
16 Glincool Rise, Ballincollig, Ballincollig, Co. Cork, P31E1624 Bed · 3 Bath · Bungalow€400,000
Lower Farran, Ovens, Farran, Co. Cork, P31CR444 Bed · 1 Bath · Semi-D
Daft ID: 123588565

