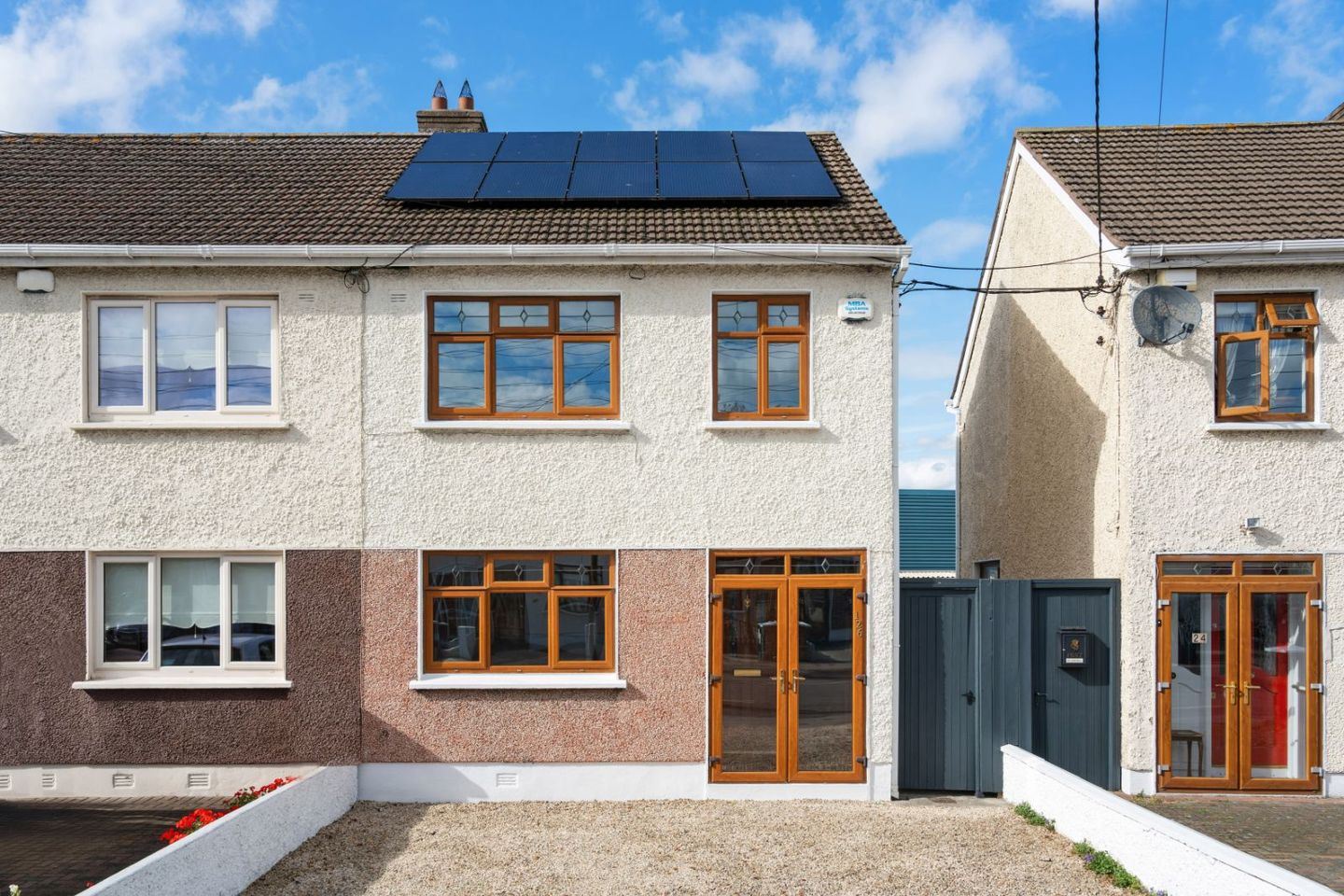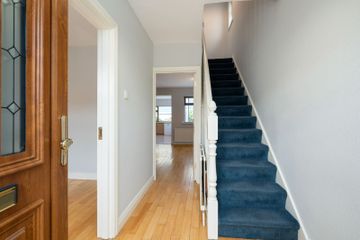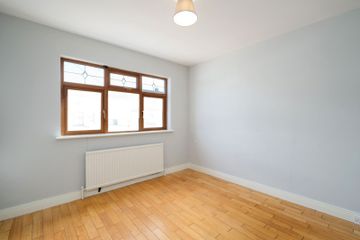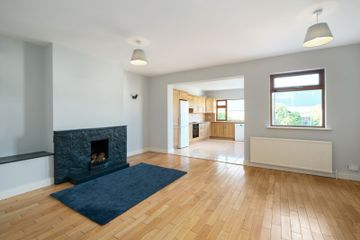



126 Saint James'S Road, Greenhills, Dublin 12, D12Y7Y8
€460,000
- Price per m²:€5,000
- Estimated Stamp Duty:€4,600
- Selling Type:By Private Treaty
- BER No:107859100
- Energy Performance:216.6 kWh/m2/yr
About this property
Highlights
- Refurbished kitchen and bathroom
- Side access
- Rear access to brick built rear garage- convertible to office/gym/studio subject to planning permission
- Off street parking
- OFCH
Description
Introducing this charming 3 bedroom home to the market. No. 126 St James Road is presented in turnkey condition and offers the discerning purchaser the opportunity to own a lovely family home in a much sought after location. This home has been lovingly upgraded to include a fully refurbished kitchen and bathroom as well as a landscaped rear garden. Solar panels were also installed ensuring an energy efficient home. To the front of the property is a low maintenance driveway providing off street parking as well as a side gate leading to the back of the property. Stepping through the attractive facade, accommodation comprises a welcoming entrance hall with timber flooring. The hallway opens to a separate drawing room and living room. The living room is presented in an open plan style with the refurbished kitchen to provide an ideal space for a growing family. Upstairs there are 3 bedrooms and a family bathroom with a bath. No 126 St James Road is surrounded by an abundance of shops, restaurants and cafes in the surrounding villages of Walkinstown, Terenure, Kimmage and Crublin. The area also boasts a fantastic selection of schools and sports clubs. Entrance hall: c. 3.04m x 1.62m Drawing room: c. 3.36m x 3.26m Living room: c. 4.17m x 5.07m max Kitchen: c. 4.17m x 3.04m Landing: c. 3.09m x 1.65m Bedroom 1: c. 3.32m x 3.31m max Bedroom 2: c. 4.50m x 2.90m Bedroom 3: c. 3.47m max x 2.15m Bathroom: c. 1.74m x 1.69m Disclaimer: Whilst every attempt has been made to ensure the accuracy of the floor plan contained here, measurements of doors, windows, rooms and any other item are approximate and no responsibility is taken for any error, omission, or misstatement. This plan is for illustrative purposes only and should only be used as such by any prospective purchaser.
Standard features
The local area
The local area
Sold properties in this area
Stay informed with market trends
Local schools and transport

Learn more about what this area has to offer.
School Name | Distance | Pupils | |||
|---|---|---|---|---|---|
| School Name | Holy Spirit Junior Primary School | Distance | 720m | Pupils | 277 |
| School Name | Holy Spirit Senior Primary School | Distance | 720m | Pupils | 266 |
| School Name | The Assumption Junior School | Distance | 760m | Pupils | 449 |
School Name | Distance | Pupils | |||
|---|---|---|---|---|---|
| School Name | St Damian's National School | Distance | 960m | Pupils | 232 |
| School Name | Riverview Educate Together National School | Distance | 990m | Pupils | 234 |
| School Name | Assumption Senior Girls National Sc | Distance | 1.1km | Pupils | 229 |
| School Name | Drimnagh Castle Primary School | Distance | 1.3km | Pupils | 343 |
| School Name | St Cillians Mixed National School | Distance | 1.5km | Pupils | 32 |
| School Name | Libermann Spiritan School | Distance | 1.8km | Pupils | 43 |
| School Name | Solas Hospital School | Distance | 1.8km | Pupils | 91 |
School Name | Distance | Pupils | |||
|---|---|---|---|---|---|
| School Name | Greenhills Community College | Distance | 530m | Pupils | 177 |
| School Name | St Pauls Secondary School | Distance | 590m | Pupils | 464 |
| School Name | Assumption Secondary School | Distance | 1.1km | Pupils | 286 |
School Name | Distance | Pupils | |||
|---|---|---|---|---|---|
| School Name | Drimnagh Castle Secondary School | Distance | 1.3km | Pupils | 506 |
| School Name | Coláiste De Híde | Distance | 1.6km | Pupils | 267 |
| School Name | St. Mac Dara's Community College | Distance | 1.8km | Pupils | 901 |
| School Name | Templeogue College | Distance | 1.8km | Pupils | 660 |
| School Name | Rosary College | Distance | 2.0km | Pupils | 225 |
| School Name | Tallaght Community School | Distance | 2.0km | Pupils | 828 |
| School Name | Our Lady Of Mercy Secondary School | Distance | 2.3km | Pupils | 280 |
Type | Distance | Stop | Route | Destination | Provider | ||||||
|---|---|---|---|---|---|---|---|---|---|---|---|
| Type | Bus | Distance | 90m | Stop | Saint Brendan's Crescent | Route | 9 | Destination | Parnell Sq | Provider | Dublin Bus |
| Type | Bus | Distance | 90m | Stop | Saint Brendan's Crescent | Route | 9 | Destination | Charlestown | Provider | Dublin Bus |
| Type | Bus | Distance | 170m | Stop | Saint Brendan's Crescent | Route | 9 | Destination | Limekiln Avenue | Provider | Dublin Bus |
Type | Distance | Stop | Route | Destination | Provider | ||||||
|---|---|---|---|---|---|---|---|---|---|---|---|
| Type | Bus | Distance | 200m | Stop | Saint Joseph's Road | Route | 9 | Destination | Parnell Sq | Provider | Dublin Bus |
| Type | Bus | Distance | 200m | Stop | Saint Joseph's Road | Route | 9 | Destination | Charlestown | Provider | Dublin Bus |
| Type | Bus | Distance | 230m | Stop | Saint Joseph's Road | Route | 9 | Destination | Limekiln Avenue | Provider | Dublin Bus |
| Type | Bus | Distance | 320m | Stop | Mulcahy Keane Industrial Estate | Route | 27 | Destination | Jobstown | Provider | Dublin Bus |
| Type | Bus | Distance | 320m | Stop | Mulcahy Keane Industrial Estate | Route | 77a | Destination | Citywest | Provider | Dublin Bus |
| Type | Bus | Distance | 320m | Stop | Mulcahy Keane Industrial Estate | Route | 77n | Destination | Tallaght (westbrook Estate) | Provider | Nitelink, Dublin Bus |
| Type | Bus | Distance | 370m | Stop | Saint Killian's Avenue | Route | 9 | Destination | Parnell Sq | Provider | Dublin Bus |
Your Mortgage and Insurance Tools
Check off the steps to purchase your new home
Use our Buying Checklist to guide you through the whole home-buying journey.
Budget calculator
Calculate how much you can borrow and what you'll need to save
A closer look
BER Details
BER No: 107859100
Energy Performance Indicator: 216.6 kWh/m2/yr
Ad performance
- Views3,396
- Potential views if upgraded to an Advantage Ad5,535
Similar properties
€430,000
30 Esposito Road, Dublin 12, Walkinstown, Dublin 12, D12X8C73 Bed · 2 Bath · Terrace€435,000
16 Esposito Road, Walkinstown, Dublin 12, D12N1FP3 Bed · 1 Bath · End of Terrace€449,000
33 Saint Columba'S Road, Dublin 12, Greenhills, Dublin 12, D12Y6P23 Bed · 2 Bath · End of Terrace€449,950
5 Field Avenue, Dublin 12, Walkinstown, Dublin 12, D12EK7Y3 Bed · 1 Bath · Semi-D
€449,950
22 Saint Conleth'S Road, Dublin 12, Walkinstown, Dublin 12, D12NT953 Bed · 1 Bath · End of Terrace€449,950
60 Thomas Moore Road, Dublin 12, Walkinstown, Dublin 12, D12H2H03 Bed · 1 Bath · End of Terrace€449,950
86 St Brendan'S Crescent, Dublin 12, Walkinstown, Dublin 12, D12C6Y03 Bed · 1 Bath · Terrace€449,950
1 St Brendan'S Crescent, Dublin 12, Walkinstown, Dublin 12, D12A4X23 Bed · 1 Bath · End of Terrace€450,000
47 Bunting Road, Dublin 12, Walkinstown, Dublin 12, D12C6V93 Bed · 1 Bath · End of Terrace€450,000
100 Walkinstown Drive, Walkinstown, Dublin 12, D12A3P13 Bed · 1 Bath · End of Terrace€450,000
99 St James's Road, Walkinstown, Dublin 12, D12Y8P73 Bed · 1 Bath · House€450,000
22 Whitehall Road West, Perrystown, Dublin 12, D12TR633 Bed · 1 Bath · Terrace
Daft ID: 16300922

