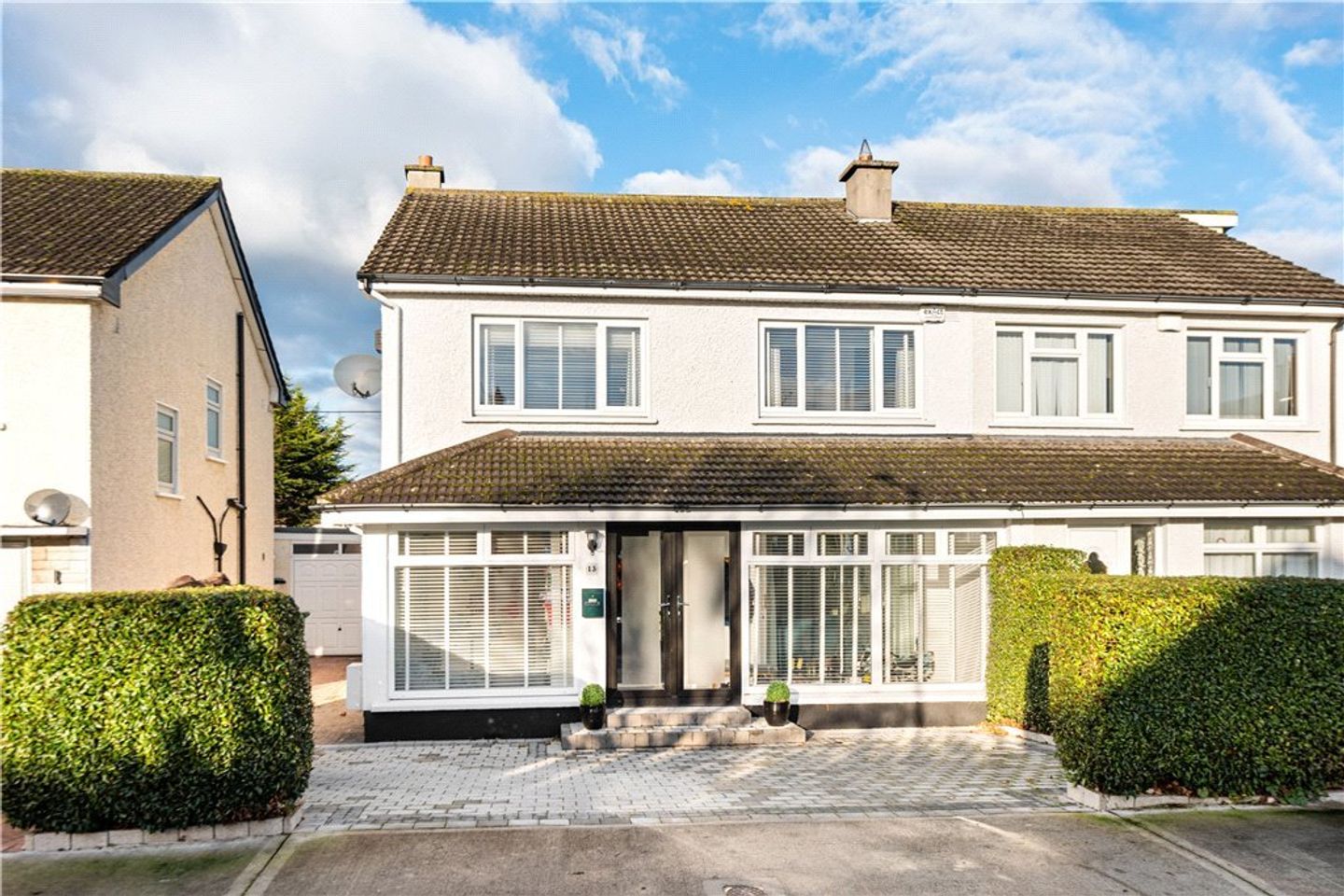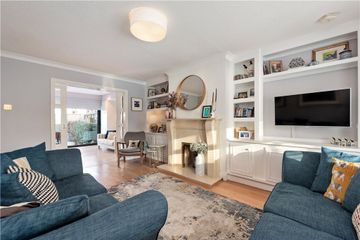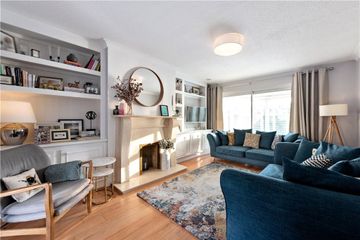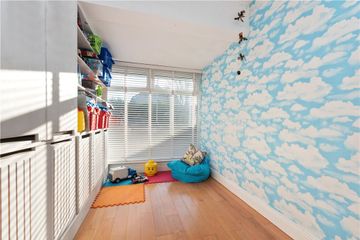


+11

15
13 Clonard Avenue Dundrum Dublin 16, Dundrum, Dublin 16, D16Y235
€795,000
SALE AGREED4 Bed
2 Bath
142 m²
Semi-D
Description
- Sale Type: For Sale by Private Treaty
- Overall Floor Area: 142 m²
Situated in this highly regarded and well-established residential development sits 13 Clonard Avenue, a superb semi-detached four-bedroom family home. This stunning property enjoys an unbeatable location adjacent to Ballawley Park, within short walking distance of Dundrum village and a host of local amenities, including Balally LUAS station. In additional there is the added benefit of an attractive landscaped sunny private rear garden and a large converted attic room, of approx. 30sqm (323sqft).
On entering the property, which extends to approx. 142sqm (1,528sqft), there is a bright sunroom which opens across the front and leads through to a generous entrance hall. This hallway leads through to the living room, a study /playroom and the Guest W.C. To the rear of this delightful family home is the open-plan kitchen/ dining area compete with underfloor heating, a modern kitchen and feature sliding door access to the rear garden. Upstairs there are four generously proportioned double bedrooms and the stylish family bathroom. A perfectly positioned staircase provides access to the attic room, which is set out in two rooms, the larger of which is currently in use as an office. To the front cobblelock driveway provides off-street car parking for two vehicles. The rear garden is accessed via shared pedestrian side passage and is evidently a most important feature, enjoying a sunny westerly aspect with a beautifully landscaped garden and large raised patio area directly to the rear of house, making this the perfect place from which to enjoy long summer days.
The property enjoys an exclusive setting in this most popular location, only minutes from Dundrum Town Centre with every conceivable amenity on your doorstep, including the LUAS at Balally and Dundrum. There is an endless list of well established schools, both primary and secondary within close proximity including Saint Olaf's National School and St. Tiernan's which are within a ten minute walk of the property. There are numerous sports and recreational facilities nearby, including Ballawley Park on your doorstep, Meadowbrook swimming pool, Marlay Park, The Grange Golf Club and Airfield House. The area is well serviced by numerous bus routes to and from the city centre, and the M50 and all main arterial routes are easily accessed.
Accommodation
Porch Entrance 5.00m x 1.40m (16'5" x 4'7") with large picture window overlooking front, tiled flooring
Entrance Hall 1.35m x 5.00m (4'5" x 16'5") with solid wood flooring, houses the alarm panel
Study/ Playroom 2.20m x 4.70m (7'3" x 15'5") with large window overlooking front, timber flooring, large run of enclosed and open storage units
Guest W.C. 1.48m x 1.60m (4'10" x 5'3") with window overlooking side, W.C., W.H.B., integrated storage unit below, integrated closed storage, tiled floors, plumbed for washing machine
Living Room 3.70m x 5.00m (12'2" x 16'5") with, feature marble fireplace, two integrated storage units with enclosed and open shelving, sliding door access through to the kitchen/dining area
Kitchen/Dining Room Area 7.60m x 3.40m (24'11" x 11'2") with underfloor heating throughout
Kitchen with window overlooking rear property, run of floor and eye level modern kitchen units with a quartz worktop, separate floor level breakfast bar/ unit with enclosed storage and a stainless steel sink with a kettle tap, filtered water tap and a quartz worktop, integrated Teka four ring hob with extractor over, integrated Siemens double oven, integrated Constructa microwave, integrated Electrolux fridge freezer.
Dining Room Area with modern large double sliding door access to rear garden, two enclosed utility storage units
Hall Return/ Landing 1.86m x 3.50m (6'1" x 11'6") with access to hot press houses water cylinder and integrated shelving
Bedroom 1/ Master Bedroom (Front) 4.00m x 4.275 (13'1" x 4.275) with window overlooking front, two runs of integrated floor to ceiling wardrobes
Bedroom 2 (Front) 3.50m x 3.10m (11'6" x 10'2") with a run of floor to ceiling wardrobes
Bedroom 3 (Rear) 3.70m x 2.95m (12'2" x 9'8") with window overlooking rear, with a run of floor to ceiling integrated wardrobes
Bedroom 4 (Rear) 3.70m x 2.40m (12'2" x 7'10") with window overlooking rear.
Family Bathroom 2.60m x 2.00m (8'6" x 6'7") fully tiled, underfloor heating, window overlooking rear, W.C., W.H.B., with integrated double storage unit below, wall hanging mirrored storage unit, feature Victoria Albert bath, recessed shelving, step-in shower with rainfall showerhead, heated towel rail.
Attic Level
Attic Landing 3.55m x 3.95m (11'8" x 13') with two Velux roof windows overlooking rear, access to ample eaves storage
Attic Room 3.95m x 3.95m (13' x 13') (currently laid out as a study) with two Velux roof windows, provides access to eaves storage
Outside
As noted, 13 Clonard Avenue enjoys an enviable position within a stone's throw of the delightful Ballawley Park. The property is approached via a cobbled driveway allowing for off-street parking for two cars. A shared pedestrian side entrance provides access to the wonderful rear garden. The rear, which extends to approx. 13m (45ft) in length, is beautifully landscaped and benefits from a raised patio area, perfectly positioned directly to the rear of the house so as to take advantage of the important westerly aspect. The stunning, private garden further benefits from barna storage shed to the rear.

Can you buy this property?
Use our calculator to find out your budget including how much you can borrow and how much you need to save
Property Features
- Superbly presented and wonderfully spacious family residence
- Situated in this highly-regarded and well-established residential location
- Unbeatable location across from Ballawley Park and close to Dundrum village
- Generous attic room, of approx. 30sqm (323sqft) complete with staircase access
- Four double bedrooms
- Beautiful, landscaped sunny private rear garden
- Two reception rooms
- Downstairs W.C.
- Gas fired central heating
- Floor area approx. 142sqm (1,528sqft) - Not including attic room
Map
Map
Local AreaNEW

Learn more about what this area has to offer.
School Name | Distance | Pupils | |||
|---|---|---|---|---|---|
| School Name | Ballinteer Educate Together National School | Distance | 470m | Pupils | 386 |
| School Name | Queen Of Angels Primary Schools | Distance | 720m | Pupils | 272 |
| School Name | St Olaf's National School | Distance | 870m | Pupils | 544 |
School Name | Distance | Pupils | |||
|---|---|---|---|---|---|
| School Name | Taney Parish Primary School | Distance | 1.2km | Pupils | 406 |
| School Name | Holy Cross School | Distance | 1.3km | Pupils | 279 |
| School Name | St Attracta's Senior School | Distance | 1.3km | Pupils | 350 |
| School Name | St Attractas Junior National School | Distance | 1.4km | Pupils | 350 |
| School Name | Our Ladys' Boys National School | Distance | 1.4km | Pupils | 251 |
| School Name | Ballinteer Girls National School | Distance | 1.4km | Pupils | 261 |
| School Name | St Mary's Sandyford | Distance | 1.6km | Pupils | 250 |
School Name | Distance | Pupils | |||
|---|---|---|---|---|---|
| School Name | Wesley College | Distance | 330m | Pupils | 947 |
| School Name | St Tiernan's Community School | Distance | 470m | Pupils | 321 |
| School Name | St Benildus College | Distance | 1.3km | Pupils | 886 |
School Name | Distance | Pupils | |||
|---|---|---|---|---|---|
| School Name | Ballinteer Community School | Distance | 1.5km | Pupils | 422 |
| School Name | Rosemont School | Distance | 2.0km | Pupils | 251 |
| School Name | Mount Anville Secondary School | Distance | 2.0km | Pupils | 691 |
| School Name | Goatstown Educate Together Secondary School | Distance | 2.0km | Pupils | 145 |
| School Name | St Raphaela's Secondary School | Distance | 2.2km | Pupils | 624 |
| School Name | St Columba's College | Distance | 2.5km | Pupils | 353 |
| School Name | Our Lady's Grove Secondary School | Distance | 2.6km | Pupils | 290 |
Type | Distance | Stop | Route | Destination | Provider | ||||||
|---|---|---|---|---|---|---|---|---|---|---|---|
| Type | Bus | Distance | 370m | Stop | Balally Hill | Route | 116 | Destination | Parnell Sq | Provider | Dublin Bus |
| Type | Bus | Distance | 370m | Stop | Balally Hill | Route | 44 | Destination | Enniskerry | Provider | Dublin Bus |
| Type | Bus | Distance | 370m | Stop | Balally Hill | Route | 44b | Destination | Glencullen | Provider | Dublin Bus |
Type | Distance | Stop | Route | Destination | Provider | ||||||
|---|---|---|---|---|---|---|---|---|---|---|---|
| Type | Bus | Distance | 390m | Stop | Ballawley Park | Route | 116 | Destination | Whitechurch | Provider | Dublin Bus |
| Type | Bus | Distance | 390m | Stop | Ballawley Park | Route | 44 | Destination | Dundrum Road | Provider | Dublin Bus |
| Type | Bus | Distance | 390m | Stop | Ballawley Park | Route | 44b | Destination | Dundrum Luas | Provider | Dublin Bus |
| Type | Bus | Distance | 390m | Stop | Ballawley Park | Route | 44 | Destination | Dcu | Provider | Dublin Bus |
| Type | Bus | Distance | 400m | Stop | Clonard Road | Route | 44 | Destination | Dcu | Provider | Dublin Bus |
| Type | Bus | Distance | 400m | Stop | Clonard Road | Route | 116 | Destination | Whitechurch | Provider | Dublin Bus |
| Type | Bus | Distance | 400m | Stop | Clonard Road | Route | 44b | Destination | Dundrum Luas | Provider | Dublin Bus |
BER Details

BER No: 109191940
Energy Performance Indicator: 229.39 kWh/m2/yr
Statistics
29/01/2024
Entered/Renewed
7,591
Property Views
Check off the steps to purchase your new home
Use our Buying Checklist to guide you through the whole home-buying journey.

Similar properties
€725,000
95 Highfield Park, Dundrum, Dublin 14, D14WT274 Bed · 2 Bath · Semi-D€765,000
9 Dale Road, Stillorgan, Co. Dublin, A94WN594 Bed · 3 Bath · Semi-D€775,000
16 Sandyford Hall Place, Sandyford, Sandyford, Dublin 18, D18Y8A04 Bed · 4 Bath · Semi-D€795,000
32 Brewery Road, Stillorgan, Co. Dublin, A94TW904 Bed · 2 Bath · Detached
€795,000
137 Weston Park, Dundrum, Dublin 14, D14V4474 Bed · 2 Bath · Semi-D€800,000
46 Beech Hill Avenue, Donnybrook, Donnybrook, Dublin 4, D04X8X84 Bed · 2 Bath · Semi-D€825,000
3 Nutgrove Park Clonskeagh Dublin 14, Clonskeagh, Dublin 14, D14RR924 Bed · 2 Bath · Semi-D€825,000
71 Woodford, Stillorgan, Co. Dublin, A94Y2744 Bed · 3 Bath · Detached€845,000
Liosmor, Liosmor, Sandyford Road, Sandyford, Dublin 18, D16T9T34 Bed · 2 Bath · Semi-D€845,000
16 Harlech Crescent, Ardilea, Clonskeagh, Dublin 14, D14RW834 Bed · 1 Bath · Bungalow€850,000
1 The Place, Hazelbrook Square, Churchtown, Dublin 14, D14FH114 Bed · 4 Bath · End of Terrace€850,000
11 Taney Road, Dundrum, Dundrum, Dublin 14, D14TR704 Bed · 2 Bath · Bungalow
Daft ID: 118919602


Andy Mullins
SALE AGREEDThinking of selling?
Ask your agent for an Advantage Ad
- • Top of Search Results with Bigger Photos
- • More Buyers
- • Best Price

Home Insurance
Quick quote estimator
