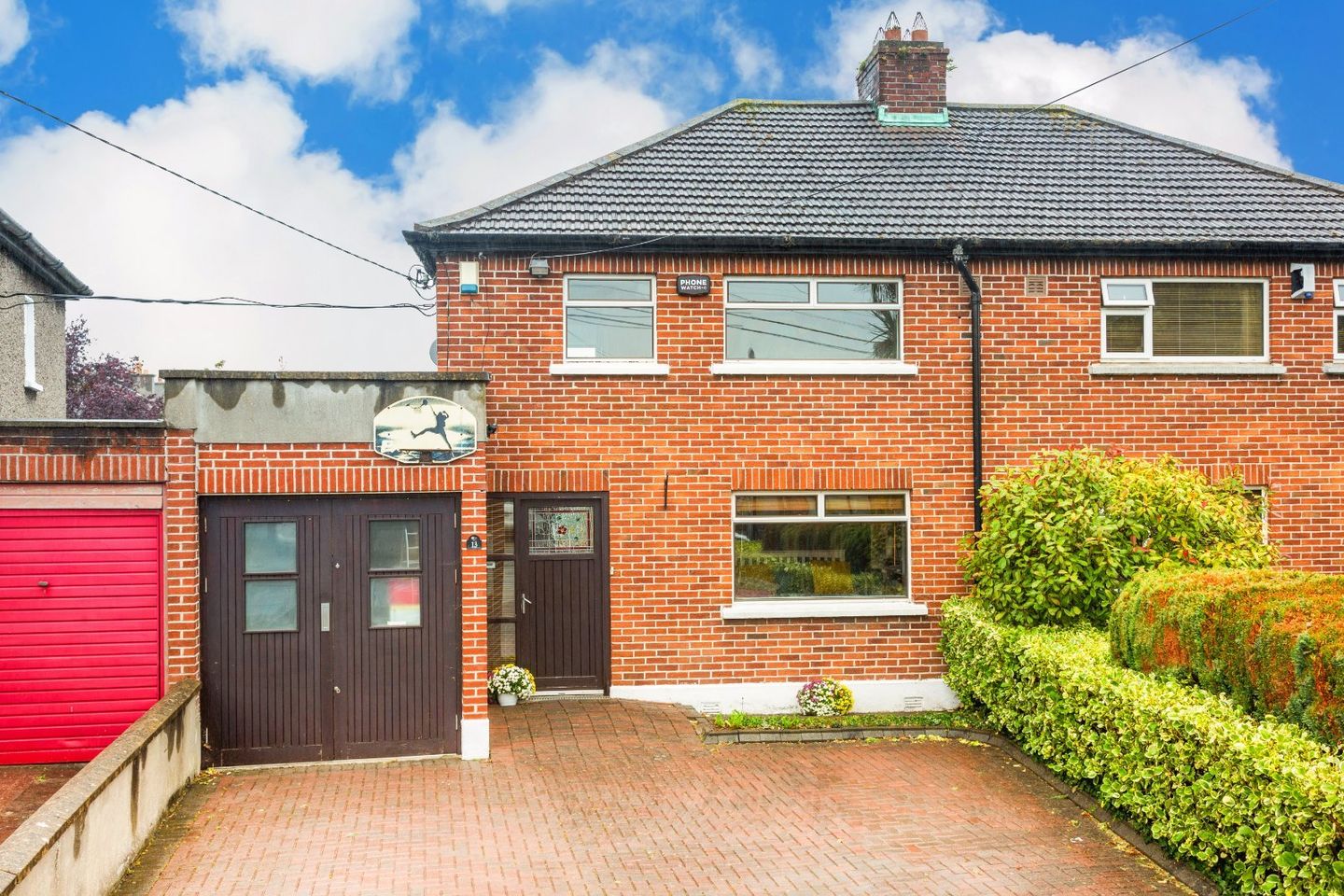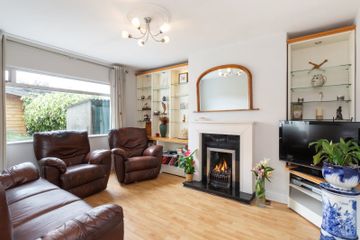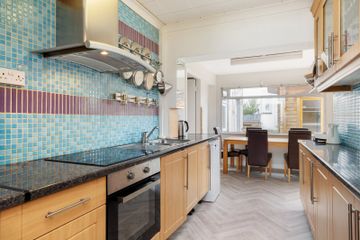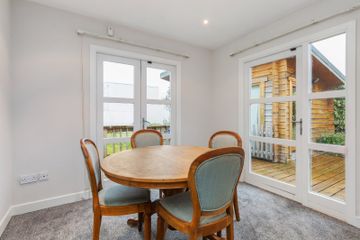



13 Hazelbrook Drive, Terenure, Dublin 6W, D6WWK37
€725,000
- Price per m²:€5,107
- Estimated Stamp Duty:€7,250
- Selling Type:By Private Treaty
- BER No:117493643
- Energy Performance:397.21 kWh/m2/yr
About this property
Highlights
- Fantastic four bedroom extended semi-detached family home
- Fantastic four bedroom extended semi-detached family home
- Approx. 142 sqm. / 1,528 sq.ft.
- Westerly rear aspect
- Westerly rear aspect
Description
DNG are delighted to present 13 Hazelbrook Drive to the market, an excellent 4 bed semi-detached family home boasting a magnificent, most-generous west-facing rear garden. The property offers an ideal opportunity to those seeking a quality forever home in this highly sought-after location. The accommodation comprises an entrance hall, family room, sitting room, kitchen, utility room, garage, extended wing with a fourth downstairs bedroom, reception room and shower room. Upstairs are three bedrooms and a family bathroom. There is also a wonderful, most-substantial log cabin to the rear which can be used for multiple purposes i.e. a home office, study, gym, playroom or home cinema room. Hazelbrook Drive is a quiet residential street located off Hazelbrook Road and offers the best of both worlds; peaceful and quiet surroundings while having all that Terenure Village has to offer within short walking distance. There is an excellent selection of well-established primary and secondary schools in the area including St. Pius X, Presentation, St. Joseph’s National School, Terenure College, Templeogue College and Our Lady’s all close by. Furthermore, there are countless recreational amenities nearby as well as Bushy Park and all its excellent facilities. Public transport is well catered for with regular bus routes to the city centre and surrounding suburbs. The M50 Motorway is also very easily accessible, connecting to all major national routes. Viewing comes highly recommended to see what this most- substantial property has to offer. Entrance Hall 4.09m x 1.75m. Entrance hall leading to family room, sitting room, kitchen and extension wing. Phone watch alarm system installed. Family Room 2.92m x 3.98m. Reception room to the front (currently set as downstairs bedroom). Sitting Room 4.15m x 2.00m. Bright and spacious sitting room to the rear with gas fired feature fireplace. Kitchen 6.21m x 2.60m. Kitchen comprising ample eye and base level storage and tiled splashback. Built-in appliances to include cooker, extractor fan and stainless-steel sink. Access to utility room and wonderful rear garden. Utility Room 1.78m x 1.22m. Ample storage, stainless-steel sink and wired/plumbed for washing machine/dryer. Extension Room/ Bedroom 4 3.39m x 1.77m. Bedroom with open reception area off. Shower Room/WC 2.79m x 1.61m. Tiled shower room with walk-in shower, WC, WHB & bidet. Garage 2.67m x 2.24m. Ideal for storage, wired with electricity. Bedroom 1 4.25m x 3.54m. Large front facing double bedroom with built-in wardrobes. Bedroom 2 2.81m x 4.07m. Large double bedroom to the rear. Bedroom 3 3.28m x 2.19m. Front-facing third bedroom with built-in wardrobes. Bathroom 1.75m x 1.93m. Fully tiled bathroom comprising shower over bathtub, WC, WHB and towel radiator. Multi-Purpose Garden Room 4.64m x 3.22m. Excellent multi-purpose garden room. Ideal for a variety of purposes such as office, study, gym, playroom or home cinema. Outside Large paved front driveway with ample parking space. Most generous rear garden with westerly aspect. Mainly laid in lawn, with modern patio decking, grow your own green area and timber shed. Home to the mutli-purpose log cabin.
The local area
The local area
Sold properties in this area
Stay informed with market trends
Local schools and transport

Learn more about what this area has to offer.
School Name | Distance | Pupils | |||
|---|---|---|---|---|---|
| School Name | Presentation Primary School | Distance | 590m | Pupils | 418 |
| School Name | Harold's Cross National School | Distance | 810m | Pupils | 395 |
| School Name | Scoil Mológa | Distance | 830m | Pupils | 228 |
School Name | Distance | Pupils | |||
|---|---|---|---|---|---|
| School Name | St Joseph's Terenure | Distance | 1.0km | Pupils | 379 |
| School Name | Scoil Una Naofa (st. Agnes') | Distance | 1.0km | Pupils | 361 |
| School Name | Scoil Eoin | Distance | 1.1km | Pupils | 138 |
| School Name | Our Lady Of Hope School | Distance | 1.1km | Pupils | 45 |
| School Name | St Pius X Girls National School | Distance | 1.3km | Pupils | 544 |
| School Name | St Pius X Boys National School | Distance | 1.3km | Pupils | 509 |
| School Name | Rathgar National School | Distance | 1.4km | Pupils | 94 |
School Name | Distance | Pupils | |||
|---|---|---|---|---|---|
| School Name | Presentation Community College | Distance | 660m | Pupils | 458 |
| School Name | Rosary College | Distance | 970m | Pupils | 225 |
| School Name | Terenure College | Distance | 1.0km | Pupils | 798 |
School Name | Distance | Pupils | |||
|---|---|---|---|---|---|
| School Name | Our Lady's School | Distance | 1.5km | Pupils | 798 |
| School Name | Pearse College - Colaiste An Phiarsaigh | Distance | 1.5km | Pupils | 84 |
| School Name | Templeogue College | Distance | 1.5km | Pupils | 660 |
| School Name | Stratford College | Distance | 1.5km | Pupils | 191 |
| School Name | Clogher Road Community College | Distance | 1.6km | Pupils | 269 |
| School Name | Harolds Cross Educate Together Secondary School | Distance | 1.7km | Pupils | 350 |
| School Name | The High School | Distance | 1.7km | Pupils | 824 |
Type | Distance | Stop | Route | Destination | Provider | ||||||
|---|---|---|---|---|---|---|---|---|---|---|---|
| Type | Bus | Distance | 120m | Stop | Ravensdale Park | Route | 9 | Destination | Charlestown | Provider | Dublin Bus |
| Type | Bus | Distance | 120m | Stop | Ravensdale Park | Route | 9 | Destination | Parnell Sq | Provider | Dublin Bus |
| Type | Bus | Distance | 120m | Stop | Ravensdale Park | Route | 54a | Destination | Pearse St | Provider | Dublin Bus |
Type | Distance | Stop | Route | Destination | Provider | ||||||
|---|---|---|---|---|---|---|---|---|---|---|---|
| Type | Bus | Distance | 120m | Stop | Ravensdale Park | Route | 74 | Destination | Eden Quay | Provider | Dublin Bus |
| Type | Bus | Distance | 130m | Stop | Kimmage Cross Roads | Route | 9 | Destination | Limekiln Avenue | Provider | Dublin Bus |
| Type | Bus | Distance | 130m | Stop | Kimmage Cross Roads | Route | 54a | Destination | Kiltipper | Provider | Dublin Bus |
| Type | Bus | Distance | 130m | Stop | Kimmage Cross Roads | Route | 74 | Destination | Dundrum | Provider | Dublin Bus |
| Type | Bus | Distance | 210m | Stop | Aideen Avenue | Route | 9 | Destination | Limekiln Avenue | Provider | Dublin Bus |
| Type | Bus | Distance | 210m | Stop | Aideen Avenue | Route | 54a | Destination | Kiltipper | Provider | Dublin Bus |
| Type | Bus | Distance | 220m | Stop | Lavarna Grove | Route | S4 | Destination | Liffey Valley Sc | Provider | Go-ahead Ireland |
Your Mortgage and Insurance Tools
Check off the steps to purchase your new home
Use our Buying Checklist to guide you through the whole home-buying journey.
Budget calculator
Calculate how much you can borrow and what you'll need to save
BER Details
BER No: 117493643
Energy Performance Indicator: 397.21 kWh/m2/yr
Ad performance
- Date listed05/09/2024
- Views5,907
- Potential views if upgraded to an Advantage Ad9,628
Similar properties
€675,000
81 Harolds Cross Road, Harolds Cross, D6w, Dublin 6W5 Bed · 3 Bath · Terrace€685,000
1 Wilderwood Grove, Templeogue, Dublin 6w, Co. Dublin, D6WXW564 Bed · 2 Bath · Semi-D€695,000
73 Brookfield, Terenure, Dublin 12, D12P1694 Bed · 3 Bath · Terrace€750,000
13 Edenbrook Park, Rathfarnham, Dublin 14, D14HF985 Bed · Semi-D
€775,000
11 Charleville Square, Rathfarnham, Co. Dublin, Rathfarnham, Dublin 145 Bed · 3 Bath · Semi-D€795,000
27 Casimir Road, Harold's Cross, Dublin 6W, D6WRC925 Bed · 5 Bath · Terrace€795,000
21 Grosvenor Court, Dublin 6w, Templeogue, Dublin 6W, D6WK7104 Bed · 2 Bath · DetachedAMV: €800,000
56 Garville Avenue Upper, Dublin 6, Rathgar, Dublin 6, D06Y0434 Bed · 1 Bath · Terrace€825,000
127 Butterfield Avenue, Rathfarnham, Dublin 14, D14C4254 Bed · 2 Bath · Semi-D€825,000
127 Butterfield Avenue, Rathfarnham, Dublin 14, D14C4254 Bed · 2 Bath · Semi-D€825,000
55 Glenbrook Park, Rathfarnham, Dublin 14, D14DR924 Bed · 1 Bath · Semi-D€850,000
14 Wellington Road, Templeogue, Dublin 6W, Templeogue, D6WX0204 Bed · 3 Bath · Semi-D
Daft ID: 120006428

