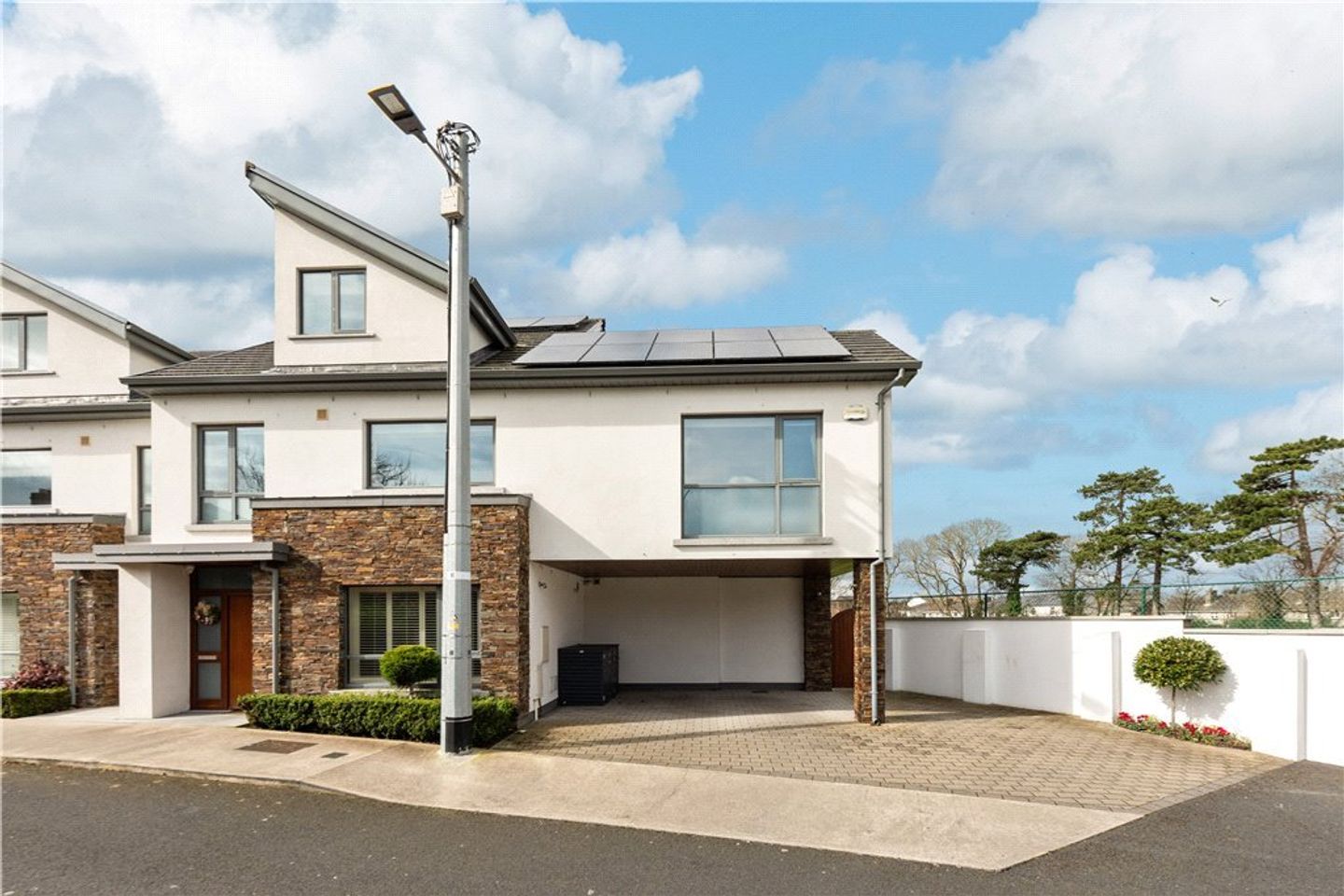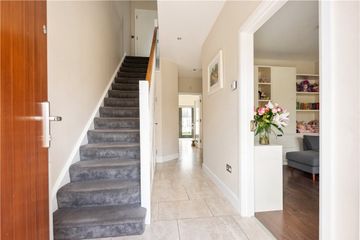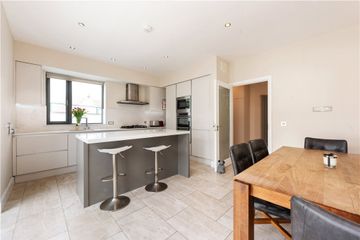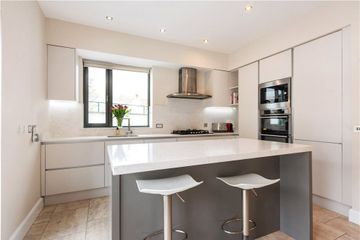


+14

18
13 Taney Green Taney Road Dundrum Dublin 14, Dundrum, Dublin 14, D14F6K6
€945,000
SALE AGREED4 Bed
4 Bath
170 m²
Semi-D
Description
- Sale Type: For Sale by Private Treaty
- Overall Floor Area: 170 m²
A quite spectacular four bedroom "A" rated family home superbly positioned in an unbeatable location just a two-minute walk to Dundrum LUAS Stop and less than a five-minute walk to Dundrum village. Built in 2016 this property is one of only thirteen prestigious and luxurious family homes in this sought after development. 13 Taney Green meets all the modern family living needs with a generous 170 sq. m (1,830 sq. ft) of accommodation finished to a luxurious standard over three levels. This delightful family home also comes to market with the benefit of a sunny westerly rear garden.
The accommodation is bright and spacious with the finest materials and fittings throughout, contributing to a home of unsurpassed luxury. On ground floor there is a welcoming reception hall with access to a Guest W.C. and to a utility and plant room which allows for access to the garden to the side. There is a comfortable family room to the front with large picture window and a wonderful high-quality modern kitchen/ dining room complete with double door access to the rear garden. The first floor contains a large landing area with family room, two bedrooms (one ensuite) and family bathroom with high-end sanitary ware including a jacuzzi bath. The second floor of this magnificent home features a further two bedrooms one with walk-in wardrobe and well-appointed ensuite. The landing and all bedrooms are fitted with top quality luxury carpets. To the front of the property there is a cobble lock drive & providing off-street parking to include a carport with room for two cars. There is cabling in place for a charger an electric vehicle. A side passage leads to the rear garden which, as noted, enjoys an important westerly orientation ensuring maximum sunshine during the afternoon and evening. The low-maintenance garden is attractively landscaped to include two granite patios, as well as an artificial lawn area.
The A-level BER Rating makes this property extremely energy efficient. The levels of insulation and technologies used ensure that this house is economical to heat. There is an impressive array of features including photovoltaic solar panels, modern highly efficient boilers, triple glazing and thermostatically controlled radiators to ensure lower energy usage and higher levels of comfort.
The location of this property simply could not be better, only a short stroll away to the Dundrum LUAS stop. Dundrum Town Centre and Shopping Centre are also at the doorstep and Goatstown, Churchtown, Stillorgan, and Sandyford villages are all in close proximity offering further shopping and local amenities. Numerous schools are nearby including Taney National School, Mount Anville, Wesley College, Our Lady's Grove, St Olafs, St Killian's German School to name a few. Churches, leisure facilities, sports clubs, cafes and restaurants are all in close proximity. There are a number of sports and recreational facilities nearby, including Meadowbrook swimming pool, Marlay Park, The Grange Golf Club and Airfield House and Estate to be enjoyed. Numerous nature walks are available just a short drive away in Ticknock Hill and Dublin Mountains. The area is well serviced by several bus routes to and from the city centre and the M50 and all main arterial routes are easily accessed.
Entrance Hall (5.85m x 2.05m )with tiled floor and understairs storage cupboards. Opening to
Rear Hallway (2.70m x 1.85m )with excellent built in floor to ceiling height storage cupboards.
Cloakroom (1.60m x 1.60m )with wc, wash hand basin, heated towel rail, tiled floor, and part tiled wall.
Living Room (4.20m x 3.40m )with built in entertainment unit comprising shelving, storage cupboards, and entertainment unit.
Kitchen/Dining Room (5.30m x 4.30m )with magnificent built in modern bespoke kitchen with marble worktops, shelving, provision for integrated fridge freezer, plumbing for integrated dishwasher, one and a half bowl sink unit, marble splashback, five ring AEG gas hob with extractor fan above, separate AEG double oven with microwave, feature central breakfast bar island with granite worktops and storage cupboards under, tiled floor, recessed lighting, and double doors opening to rear patio and garden.
Utility Room (3.20m x 1.60m )with built in storage cupboards, plumbing for washing machine and dryer, sink unit, marble worktops, tiled floor, and door to side garden.
First Floor
Landing Area (5.80m x 3.30m )with door to airing cupboard.
Family Room (5.25m x 4.15m )with built in entertainment unit comprising shelving to side and storage cupboards under, with two windows overlooking gardens and grounds to rear.
Main Bedroom (5.40m x 4.15m )with built in wardrobes and floor to ceiling height window, and door to
Ensuite (3.00m x 1.15m )with double sized shower with rainfall shower head overhead, wc, wash hand basin with storage cupboard under, heated towel rail, tiled floor, and walls.
Bedroom 2 (Front) (3.40m x 3.20m )with built in wardrobes.
Family Bathroom (2.30m x 2.00m )with bath with telephone shower attachment and rainfall shower overheard, wc, wash hand basin, heated towel rail, tiled floor, and walls.
Second Floor
Bedroom 3 (5.00m x 4.30m )with built in desk area with shelving, window overlooking garden to rear.
Walk in Wardrobe (2.10m x 2.00m )with built in shelving and storage cupboards over.
Ensuite (2.50m x 2.00m )with shower with rainfall shower overhead, wc, wash hand basin, heated towel rail, vanity unit, eaves storage, Velux window, tiled floor, and walls.
Bedroom 4 (4.75m x 3.15m )with built in wardrobes.
As noted, there is excellent off-street parking to the front for three vehicles, to include a generous carport of approx. 25 sqm (272 sqft), set out on cobble paving. Additionally, there is cabling in place for a charging point for an electric vehicle, as well as a bike storage area to the side and pedestrian side access leading to the rear garden. The rear garden enjoys a sunny westerly aspect and is afforded a high degree of privacy. It is arranged in a low maintenance, professionally landscaped style with two patio areas and an artificial lawn garden. One of the patio areas is immediately to the rear of the house, and the second patio area is a veritable suntrap to the side of the property, ideal for outdoor dining. The overall maximum length of the rear garden is 20m (66ft).

Can you buy this property?
Use our calculator to find out your budget including how much you can borrow and how much you need to save
Property Features
- Superbly presented and wonderfully spacious family residence
- Excellent A3 rated energy efficiency
- Adjacent to LUAS and Dundrum Town Centre
- Private south westerly rear garden
- Open plan living/kitchen/dining
- Luxurious interior with high quality finishes
- Utility and plant room
- Microgeneration fully active - Smart meter feeds back energy to the grid
- Cat 5 internet cabling to all bedrooms, sitting room and family room
- Wired for alarm and CCTV
Map
Map
Local AreaNEW

Learn more about what this area has to offer.
School Name | Distance | Pupils | |||
|---|---|---|---|---|---|
| School Name | Holy Cross School | Distance | 550m | Pupils | 279 |
| School Name | Taney Parish Primary School | Distance | 600m | Pupils | 406 |
| School Name | Gaelscoil Na Fuinseoige | Distance | 630m | Pupils | 334 |
School Name | Distance | Pupils | |||
|---|---|---|---|---|---|
| School Name | Our Lady's Grove Primary School | Distance | 880m | Pupils | 435 |
| School Name | Our Lady's National School Clonskeagh | Distance | 1.0km | Pupils | 219 |
| School Name | Muslim National School | Distance | 1.3km | Pupils | 399 |
| School Name | Ballinteer Educate Together National School | Distance | 1.3km | Pupils | 386 |
| School Name | St Attracta's Senior School | Distance | 1.6km | Pupils | 350 |
| School Name | St Olaf's National School | Distance | 1.6km | Pupils | 544 |
| School Name | St Attractas Junior National School | Distance | 1.6km | Pupils | 350 |
School Name | Distance | Pupils | |||
|---|---|---|---|---|---|
| School Name | Goatstown Educate Together Secondary School | Distance | 560m | Pupils | 145 |
| School Name | Our Lady's Grove Secondary School | Distance | 980m | Pupils | 290 |
| School Name | St Tiernan's Community School | Distance | 1.3km | Pupils | 321 |
School Name | Distance | Pupils | |||
|---|---|---|---|---|---|
| School Name | Mount Anville Secondary School | Distance | 1.4km | Pupils | 691 |
| School Name | De La Salle College Churchtown | Distance | 1.4km | Pupils | 319 |
| School Name | St Kilian's Deutsche Schule | Distance | 1.5km | Pupils | 443 |
| School Name | Ballinteer Community School | Distance | 1.7km | Pupils | 422 |
| School Name | St Benildus College | Distance | 1.7km | Pupils | 886 |
| School Name | Wesley College | Distance | 1.8km | Pupils | 947 |
| School Name | Alexandra College | Distance | 2.0km | Pupils | 658 |
Type | Distance | Stop | Route | Destination | Provider | ||||||
|---|---|---|---|---|---|---|---|---|---|---|---|
| Type | Bus | Distance | 140m | Stop | Taney Park | Route | S6 | Destination | The Square | Provider | Go-ahead Ireland |
| Type | Bus | Distance | 140m | Stop | Taney Park | Route | 14 | Destination | Beaumont | Provider | Dublin Bus |
| Type | Bus | Distance | 140m | Stop | Taney Park | Route | S6 | Destination | Blackrock | Provider | Go-ahead Ireland |
Type | Distance | Stop | Route | Destination | Provider | ||||||
|---|---|---|---|---|---|---|---|---|---|---|---|
| Type | Bus | Distance | 140m | Stop | Taney Park | Route | 14 | Destination | Eden Quay | Provider | Dublin Bus |
| Type | Tram | Distance | 180m | Stop | Dundrum | Route | Green | Destination | Brides Glen | Provider | Luas |
| Type | Tram | Distance | 180m | Stop | Dundrum | Route | Green | Destination | Sandyford | Provider | Luas |
| Type | Tram | Distance | 180m | Stop | Dundrum | Route | Green | Destination | Parnell | Provider | Luas |
| Type | Tram | Distance | 180m | Stop | Dundrum | Route | Green | Destination | Broombridge | Provider | Luas |
| Type | Bus | Distance | 190m | Stop | Taney Road | Route | 44 | Destination | Enniskerry | Provider | Dublin Bus |
| Type | Bus | Distance | 190m | Stop | Taney Road | Route | 44d | Destination | Dundrum Luas | Provider | Dublin Bus |
BER Details

Statistics
23/04/2024
Entered/Renewed
6,405
Property Views
Check off the steps to purchase your new home
Use our Buying Checklist to guide you through the whole home-buying journey.

Similar properties
€875,000
27 Allen Park Road, Stillorgan, Co. Dublin, A94V3285 Bed · 2 Bath · Semi-D€880,000
97 Pine Valley Avenue, Rathfarnham, Dublin 14, D16P9K74 Bed · 2 Bath · Semi-D€895,000
2 Marley Grove, Rathfarnham, Dublin 16, D16X4484 Bed · 3 Bath · Semi-D€895,000
Birnam Wood, Hillcrest Road Sandyford Dublin 18, Sandyford, Dublin 18, D18K7H15 Bed · 4 Bath · Detached
€895,000
2 Ballawley Court, Dundrum, Dundrum, Dublin 16, D16AX935 Bed · 2 Bath · Detached€945,000
7 Rathdown Terrace, Sandyford Rd, Dundrum, Dublin 16, D16Y5X44 Bed · 3 Bath · Bungalow€975,000
35 Harlech Crescent, Ardilea, Clonskeagh, Dublin 14, D14DT624 Bed · 2 Bath · Detached€975,000
5 Upper Churchtown Road, Churchtown, Dublin 14, D14KX574 Bed · 2 Bath · Semi-D€995,000
1 Dun Emer Park, Dundrum, Dublin 16, D16XE094 Bed · 2 Bath · Semi-D€1,045,000
16 The Nurseries, Taney Road, Dundrum, Dublin 14, D14W2A24 Bed · 3 Bath · Detached€1,050,000
43 Knocknashee, Goatstown, Dublin 14, D14Y1984 Bed · 3 Bath · Detached€1,100,000
67 Pine Valley Avenue, Rathfarnham, Dublin 16, D16Y0796 Bed · 3 Bath · Detached
Daft ID: 119182571


Andy Mullins
SALE AGREEDThinking of selling?
Ask your agent for an Advantage Ad
- • Top of Search Results with Bigger Photos
- • More Buyers
- • Best Price

Home Insurance
Quick quote estimator
