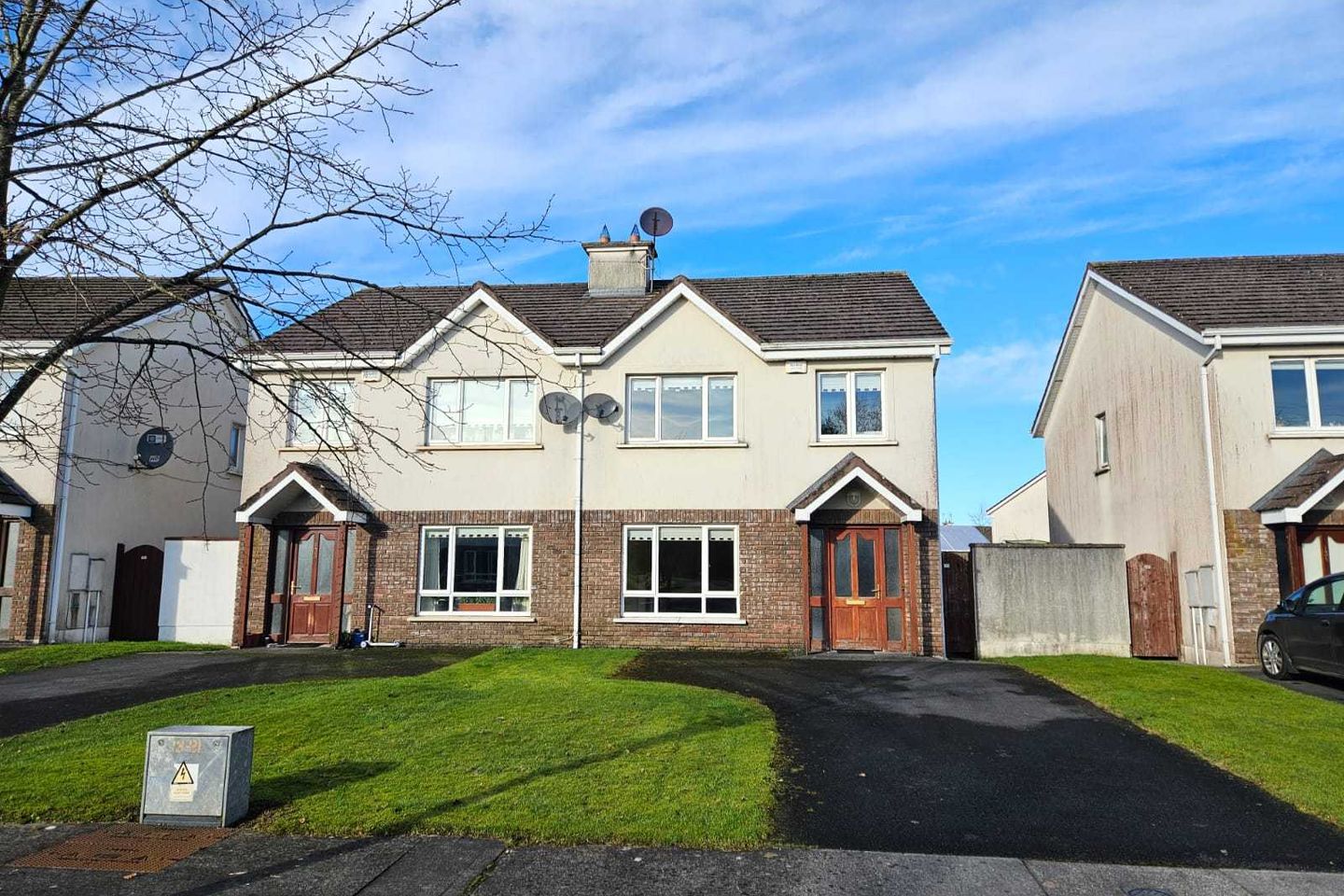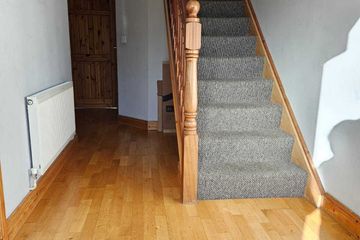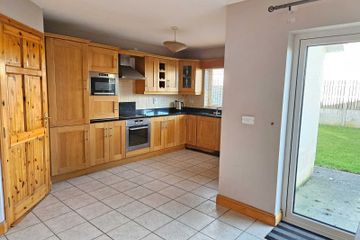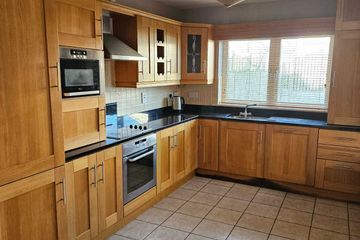


+24

28
Droim Liath, Collins Lane, Tullamore, Co. Offaly
€260,000
SALE AGREED3 Bed
2 Bath
102 m²
Semi-D
Description
- Sale Type: For Sale by Private Treaty
- Overall Floor Area: 102 m²
Kenny Properties are delighted to introduce to the sale market this well maintained 3-bedroom semi-detached property situated in the highly sought-after Droim Liath development.
Nestled in a cul-de-sac, this property features off-street parking for two cars on a tarmacadam driveway and a fully enclosed rear garden.
This property enjoys proximity to all of Tullamore's amenities, including local schools, shops, and Midland's Regional Hospital Tullamore. Additionally, it is just a few minutes' drive from the M^ motorway, providing convenient access for commuting to both Dublin & Galway.
This property boasts notable features, including a marble open fireplace in the living room and a well-appointed solid wood kitchen equipped with integrated and built-in appliances, complemented by a granite worktop.
Accommodation
Entrance Hallway: Wood floor, with a guest WC off.
Kitchen: 2.668m x 4.726m, tiled floor, solid wood kitchen, granite worktop, integrated hob, oven, dishwasher, built-in microwave, venetian blinds, utility off.
Utility: 1.505m x 1.398m, tiled floor, fitted units, plumbed for washing machine.
Dining Area: 2.932 x 2.830, tiled floor, french doors leading to back garden.
Living Room: 5.621m x 3.534m, wood floor, marble open fireplace, roller blind.
Guest WC: 1.467m x 1.356m, tiled floor, WC, WHB, roller blind.
Stairs: Carpet floor.
Landing: Carpet floor:
Bedroom 1: 3.314m x 3.611m, carpet floor, fitted wardrobes, roller blind, rear facing.
Bedroom 2: 2.265m x 2.841m, carpet floor, fitted wardrobes, roller blind, front facing.
Bedroom 3: 4.039m x 3.097m, carpet floor, fitted wardrobes with dresser unit, roller blind, en-suite off, front facing.
En-suite: 2.363m x 1.721m, tiled floor, WC, WHB, shower.
Main Bathroom: 2.244m x 2.061m, tiled floor, bath, WC, WHB, roller blind.

Can you buy this property?
Use our calculator to find out your budget including how much you can borrow and how much you need to save
Property Features
- Gas fired central heating
- Within walking distance of Tullamore town and all local amenities
- Enclosed back garden
- Ideal for first time buyers
Map
Map
Local AreaNEW

Learn more about what this area has to offer.
School Name | Distance | Pupils | |||
|---|---|---|---|---|---|
| School Name | Tullamore Educate Together National School | Distance | 310m | Pupils | 213 |
| School Name | Scoil Eoin Phóil Ii Naofa | Distance | 1.0km | Pupils | 202 |
| School Name | St Joseph's National School | Distance | 1.1km | Pupils | 397 |
School Name | Distance | Pupils | |||
|---|---|---|---|---|---|
| School Name | St Philomenas National School | Distance | 1.6km | Pupils | 160 |
| School Name | Scoil Bhríde Tullamore | Distance | 1.9km | Pupils | 126 |
| School Name | Sc Mhuire Tullamore | Distance | 1.9km | Pupils | 295 |
| School Name | Offaly School Of Special Education | Distance | 2.2km | Pupils | 42 |
| School Name | Charleville National School | Distance | 2.3km | Pupils | 118 |
| School Name | Gaelscoil An Eiscir Riada | Distance | 2.9km | Pupils | 198 |
| School Name | Ballinamere National School | Distance | 3.9km | Pupils | 210 |
School Name | Distance | Pupils | |||
|---|---|---|---|---|---|
| School Name | Sacred Heart Secondary School | Distance | 1.9km | Pupils | 552 |
| School Name | Tullamore College | Distance | 2.0km | Pupils | 711 |
| School Name | Coláiste Choilm | Distance | 2.1km | Pupils | 655 |
School Name | Distance | Pupils | |||
|---|---|---|---|---|---|
| School Name | Killina Presentation Secondary School | Distance | 6.4km | Pupils | 620 |
| School Name | Mercy Secondary School | Distance | 8.8km | Pupils | 653 |
| School Name | Ard Scoil Chiaráin Naofa | Distance | 9.2km | Pupils | 341 |
| School Name | Clonaslee College | Distance | 16.0km | Pupils | 224 |
| School Name | Coláiste Naomh Cormac | Distance | 18.8km | Pupils | 295 |
| School Name | Moate Community School | Distance | 19.0km | Pupils | 851 |
| School Name | St Joseph's Secondary School | Distance | 19.3km | Pupils | 1014 |
Type | Distance | Stop | Route | Destination | Provider | ||||||
|---|---|---|---|---|---|---|---|---|---|---|---|
| Type | Bus | Distance | 140m | Stop | Ballin Rí | Route | 835 | Destination | Riverview Park, Stop 102901 | Provider | K. Buggy Coaches Llimited |
| Type | Bus | Distance | 150m | Stop | Droim Liath | Route | 835 | Destination | Riverview Park, Stop 102901 | Provider | K. Buggy Coaches Llimited |
| Type | Bus | Distance | 260m | Stop | Carraig Cluain | Route | 835 | Destination | Riverview Park, Stop 102901 | Provider | K. Buggy Coaches Llimited |
Type | Distance | Stop | Route | Destination | Provider | ||||||
|---|---|---|---|---|---|---|---|---|---|---|---|
| Type | Bus | Distance | 520m | Stop | Knockowen Road | Route | 835 | Destination | Riverview Park, Stop 102901 | Provider | K. Buggy Coaches Llimited |
| Type | Bus | Distance | 540m | Stop | Centra | Route | 847 | Destination | Zone 16 | Provider | Kearns Transport |
| Type | Bus | Distance | 540m | Stop | Centra | Route | Um02 | Destination | Kingsbury, Stop 5114 | Provider | Kearns Transport |
| Type | Bus | Distance | 540m | Stop | Centra | Route | 847 | Destination | Batchelors Walk, Stop 102111 | Provider | Kearns Transport |
| Type | Bus | Distance | 540m | Stop | Centra | Route | 847 | Destination | Cathal Brugha Street, Stop 4508 | Provider | Kearns Transport |
| Type | Bus | Distance | 540m | Stop | Centra | Route | 847 | Destination | Cranford Court, Stop 764 | Provider | Kearns Transport |
| Type | Bus | Distance | 560m | Stop | Norbury Woods | Route | 835 | Destination | Riverview Park, Stop 102901 | Provider | K. Buggy Coaches Llimited |
Property Facilities
- Parking
- Gas Fired Central Heating
- Alarm
BER Details

BER No: 113545081
Energy Performance Indicator: 143.17 kWh/m2/yr
Statistics
20/03/2024
Entered/Renewed
5,256
Property Views
Check off the steps to purchase your new home
Use our Buying Checklist to guide you through the whole home-buying journey.

Similar properties
€239,950
114 Droim Liath, Collins Lane, Tullamore, Co. Offaly, R35X3P93 Bed · 2 Bath · Semi-D€249,000
39 Carraig Cluain, Tullamore, Co. Offaly, R35E6V03 Bed · 3 Bath · Semi-D€260,000
8 Droim Liath, Collins Lane, Tullamore, Co. Offaly, R35A7N53 Bed · 3 Bath · Semi-D€280,000
33 Eiscir Summer Road, Eiscir Meadows, Tullamore, Co. Offaly, R35A3W04 Bed · 3 Bath · End of Terrace
€280,000
38 Grand Canal Court, Tullamore, Co. Offaly, R35E5D13 Bed · 2 Bath · Bungalow€285,000
107 Droim Liath, Collins Lane, Tullamore, Co. Offaly, R35C6P44 Bed · 3 Bath · Semi-D€310,000
Rahan Road, Tullamore, Co. Offaly, R35FE814 Bed · 2 Bath · Detached€315,000
98 Clonminch Wood, Clonminch, Tullamore, Co Offaly, R35AE224 Bed · 3 Bath · Semi-D€320,000
Conaill, Clara Road, Tullamore, Co. Offaly, R35WV125 Bed · 1 Bath · Bungalow€325,000
12 Glendaniel, Tullamore, Co. Offaly, R35PD833 Bed · 2 Bath · Bungalow€350,000
Duhallow, Duhallow, Knockowen Road, Tullamore, Co. Offaly, R35VH605 Bed · 3 Bath · Bungalow€360,000
Witterings, Daingean Road, Tullamore, Co Offaly, Tullamore, Co. Offaly, R35KH484 Bed · 2 Bath · Detached
Daft ID: 118937110
Contact Agent

Edel Kenny - Kenny Properties
SALE AGREEDThinking of selling?
Ask your agent for an Advantage Ad
- • Top of Search Results with Bigger Photos
- • More Buyers
- • Best Price

Home Insurance
Quick quote estimator
