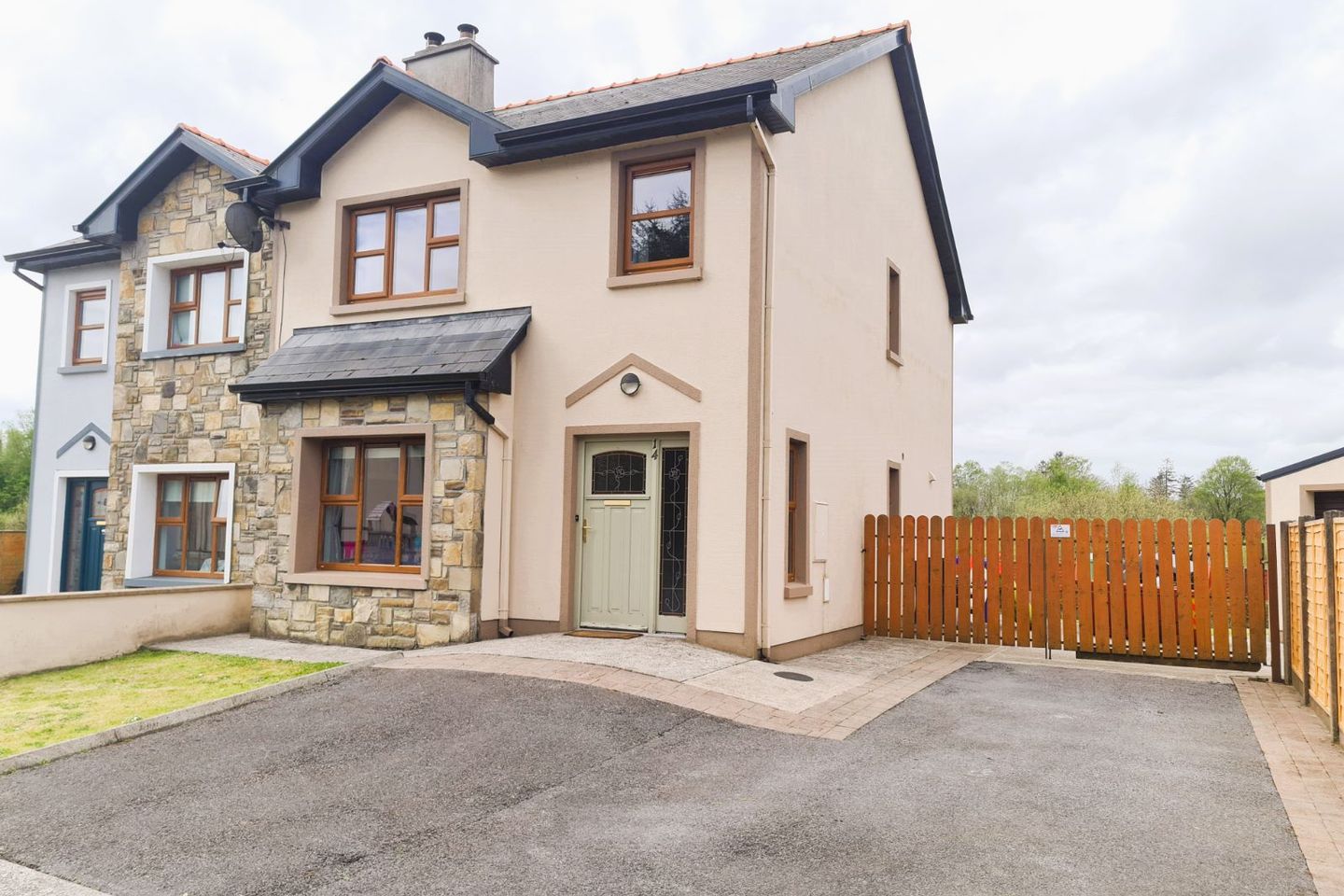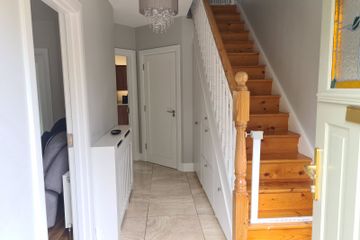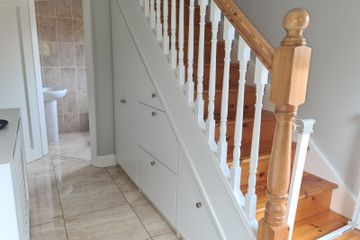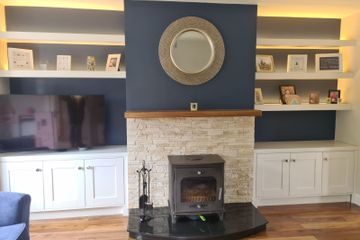



14 Cois Abhainn, Kilmovee, Kilmovee, Co. Mayo, F45F384
€220,000
- Price per m²:€2,095
- Estimated Stamp Duty:€2,200
- Selling Type:By Private Treaty
About this property
Highlights
- Village location.
- Ideal 3 - Bed family home.
- B3 BER Rating.
- Primary Bedroom En-suite.
- Possible future development with planning for a side 2 storey extension.
Description
This fine 3 - Bedroom semi-detached Home stands on a large plot with a South facing rear garden. The Home has had lots of upgrades including new bathrooms and en-suite. The Home has been tastefully decorated throughout with new Quartz kitchen worktops installed. All new interior shaker doors fitted and new window treatments throughout. This property comes with the added benefit of planning permission for a side 2 - storey extension. This Home is ideal for families and ready to live in. Detached garage to the rear. This beautiful Home is located in the Village of Kilmovee which is a thriving community. Fibre broadband in the property. Entrance Hallway: 4.2m x 2.1m. Tiled flooring, stairs to 1st floor. Built-in under stairs storage with drawers and broom closet. Sitting Room: 8.5m x 3.6m. Solid fuel stove fitted with boiler which heats water and radiators. Oak mantle with stone faced cladding underneath. Custom built storage presses and floating shelves with lighting in each alcove. Fitted laminated flooring. Front window aspect with window treatment. Kitchen - Diner: 6.0m x 4.5m. Fully built-in kitchen units with solid wood walnut doors. Quartz worktops and backsplash. Electric large hob and extractor hood. Large pot drawers under hob. Built-in double electric oven. Tiled flooring. Rear patio door with window treatments and rear window aspect with window treatment. The kitchen enjoys lovely country views. Built-in background lighting over and under the kitchen units. Ground Floor W.C. 1.7m x 1.7m. Side window aspect with window treatment. Fitted w.c. and wash hand basin. Wall and Flooring fully tiled. Extractor fan. 1st Floor Landing area: 3.6m x 2.1m. Side window aspect with window treatment. Fitted laminated flooring. Hot press: 1.2m x 1.2m. Shelved. Primary Bedroom: 4.4m x 3.0m. Rear window aspect with window treatment. Built-in double door slide robe. Fitted laminated flooring. En-suite: 2.65m x 0.8m. Rear window aspect. Fitted wash hand basin, w.c. and electric shower. Walls and flooring fully tiled. Bedroom 2: 4.4m x 3.1m. Front window aspect with window treatment. Built-in L shaped 5 door wardrobes. Fitted laminated flooring. Bedroom 3: 2.6m x 2.6m. Front window aspect with window treatment. Built-in wardrobe. Fitted laminated flooring. Family Bathroom: 2.7m x 1.6m. Rear window aspect with window treatment. Fitted wash hand basin, w.c. and bath with pumped shower. Walls and Flooring tiled. Rear Shed. 8.0m x 4.6m. Non drip cladded sheeting. Concrete floor. Front roller door and side window. Utility room in the rear section of the shed with side door and rear window. Fitted work top and plumbed for washing machine and dryer. Loft area over the utility room used for extra storage. Shed and utility fully wired with own fuse board. Large rear family friendly garden, fully fenced and new hedges planted. Eircode: F45 F384 Ref: B023
Standard features
The local area
The local area
Sold properties in this area
Stay informed with market trends
Local schools and transport

Learn more about what this area has to offer.
School Name | Distance | Pupils | |||
|---|---|---|---|---|---|
| School Name | Kilmovee National School | Distance | 2.1km | Pupils | 50 |
| School Name | Brusna National School | Distance | 4.2km | Pupils | 76 |
| School Name | Lisacul National School | Distance | 5.5km | Pupils | 98 |
School Name | Distance | Pupils | |||
|---|---|---|---|---|---|
| School Name | Tavrane Central National School | Distance | 5.8km | Pupils | 12 |
| School Name | Tavneena National School | Distance | 6.5km | Pupils | 12 |
| School Name | St Attractas National School | Distance | 6.7km | Pupils | 282 |
| School Name | Carracastle Central National School | Distance | 7.5km | Pupils | 81 |
| School Name | Tooreen National School | Distance | 8.5km | Pupils | 109 |
| School Name | Gorthaganny National School | Distance | 9.1km | Pupils | 49 |
| School Name | Derrinabroc National School | Distance | 9.2km | Pupils | 28 |
School Name | Distance | Pupils | |||
|---|---|---|---|---|---|
| School Name | St Nathy's College | Distance | 7.3km | Pupils | 658 |
| School Name | St Joseph's Community College | Distance | 10.7km | Pupils | 201 |
| School Name | Ballyhaunis Community School | Distance | 15.0km | Pupils | 750 |
School Name | Distance | Pupils | |||
|---|---|---|---|---|---|
| School Name | Scoil Muire Agus Padraig | Distance | 18.2km | Pupils | 410 |
| School Name | St Attracta's Community School | Distance | 18.8km | Pupils | 710 |
| School Name | Castlerea Community School | Distance | 19.3km | Pupils | 388 |
| School Name | St Louis Community School | Distance | 21.0km | Pupils | 690 |
| School Name | Corran College | Distance | 25.1km | Pupils | 134 |
| School Name | Coláiste Muire | Distance | 25.5km | Pupils | 331 |
| School Name | Coláiste Cholmáin | Distance | 25.6km | Pupils | 378 |
Type | Distance | Stop | Route | Destination | Provider | ||||||
|---|---|---|---|---|---|---|---|---|---|---|---|
| Type | Bus | Distance | 5.4km | Stop | Lisacul | Route | 429 | Destination | Ballaghadereen | Provider | Bus Éireann |
| Type | Bus | Distance | 5.4km | Stop | Lisacul | Route | 429 | Destination | Galway | Provider | Bus Éireann |
| Type | Bus | Distance | 6.9km | Stop | Carracastle | Route | 451 | Destination | Ballina | Provider | Bus Éireann |
Type | Distance | Stop | Route | Destination | Provider | ||||||
|---|---|---|---|---|---|---|---|---|---|---|---|
| Type | Bus | Distance | 6.9km | Stop | Carracastle | Route | 451 | Destination | Longford | Provider | Bus Éireann |
| Type | Bus | Distance | 7.3km | Stop | Glentavraun | Route | 440 | Destination | Athlone | Provider | Bus Éireann |
| Type | Bus | Distance | 7.3km | Stop | Glentavraun | Route | 440 | Destination | Westport | Provider | Bus Éireann |
| Type | Bus | Distance | 7.3km | Stop | Glentavraun | Route | 440 | Destination | Knock Airport | Provider | Bus Éireann |
| Type | Bus | Distance | 7.3km | Stop | Glentavraun | Route | 440 | Destination | Westport | Provider | Bus Éireann |
| Type | Bus | Distance | 7.4km | Stop | Ballaghaderreen | Route | Ng05 | Destination | Liosban Industrial Estate | Provider | Westlink Coaches |
| Type | Bus | Distance | 7.4km | Stop | Ballaghaderreen | Route | 977 | Destination | Ballaghaderreen | Provider | Tfi Local Link Donegal Sligo Leitrim |
Your Mortgage and Insurance Tools
Check off the steps to purchase your new home
Use our Buying Checklist to guide you through the whole home-buying journey.
Budget calculator
Calculate how much you can borrow and what you'll need to save
BER Details
Statistics
- 12/09/2025Entered
- 3,403Property Views
- 5,547
Potential views if upgraded to a Daft Advantage Ad
Learn How
Daft ID: 16109088
