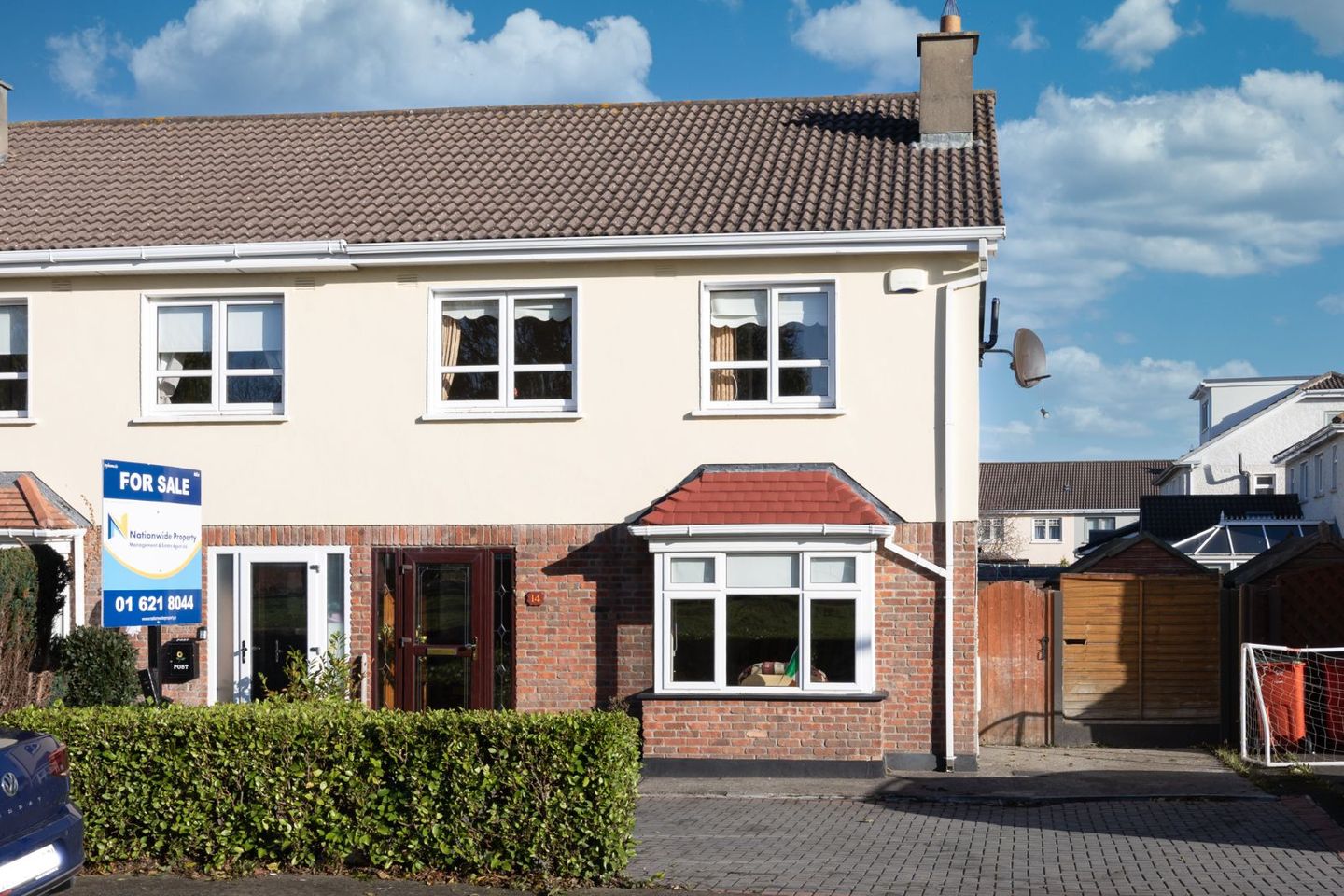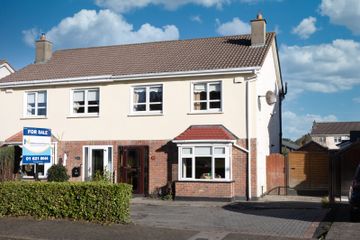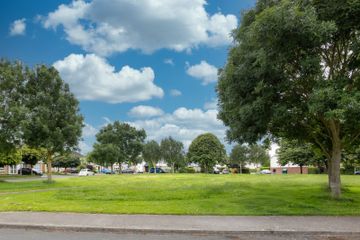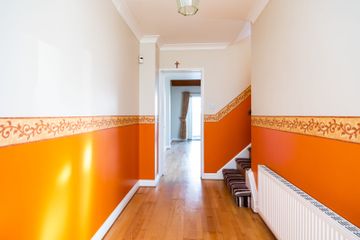



14 Griffeen Glen Green, Spacious 3 Bed Plus Attic Conversion, K78WA29, Lucan, Co. Dublin, K78WA29
€445,000
- Price per m²:€4,279
- Estimated Stamp Duty:€4,450
- Selling Type:By Private Treaty
- BER No:109388892
- Energy Performance:174.86 kWh/m2/yr
About this property
Highlights
- Attic Conversion
- The home enjoys wide side access, offering excellent potential for further extension (subject to planning permission).
- Concrete Shed
- Gas Fired Central Heating
- Benefits from a private rear garden
Description
Nationwide Property Management & Estate Agent Limited is delighted to present 14 Griffeen Glen Green, a spacious and well-maintained 3/4-bedroom semi-detached home featuring a generous attic coversion that can serve as an additional bedroom. Measuring approximately 104.94 sq.mts / 1,129 sq.ft (including the attic), this impressive property is located within a highly sought-after and family-friendly development. The home enjoys wide side access, offering excellent potential for further extension (subject to planning permission). Positioned opposite a large open green space, it also benefits from a private rear garden, off-street parking, and a peaceful residential setting. The ground floor accommodation features a bright and welcoming entrance hall, a front-facing living room, and a spacious open-plan kitchen/dining area. A storeroom leads into a guest WC, while sliding doors from the dining area open onto a generous rear patio. The private garden also includes a concrete shed, perfect for storage or offering potential for future conversion. Accommodation: Hallway - Living Room - 5.46m x 3.84m Bright spacious living area with tiled flooring and tv point. wc - 1.58m x 0.76m with tiled floor, WC and WHB. Kitchen/Dining Room - 6.31m x 5.25m Bright L-shaped kitchen/dining with tiled floor and sliding door to rear large garden - With hot-press and carpeted flooring Master Bedroom - 4.33m x 3.88m Double bedroom to the front of the property with built in wardrobes and access to en-suite. Ensuite Bathroom - 1.99m x 1.95m with WC, WHB, Walk in shower unit. Bedroom 2 - 3.60m x 2.85m Double bedroom to the rear of the property with built in wardrobes. Bedroom 3 - 3.60m x 2.40m single bedroom to the front of the property with built wardrobes. Bathroom - 2.62m x 1.71m Fully tiled, spot lighting, bathtub, WC and WHB. Attic - 5.25m x 4.25m Large attic room with 2 Velux windows and eaves storage space Upstairs, there are 3 bedrooms two doubles and one single including a master bedroom with an en-suite, and a fully tiled main bathroom. The attic converted into a versatile space featuring two Velux windows and convenient eaves storage perfect as a home office, playroom, or guest bedroom. Griffeen Glen is a well-regarded development with easy access to the N4, M4, M5, and M7 motorways. Nearby amenities include Liffey Valley and Ballyowen Shopping Centre’s, as well as a variety of local shops, schools, parks, public transport options, and sporting facilities. Griffeen Valley Park is just a short stroll away. In addition, the property is within a short commute of major employers such as Pfizer, Takeda, and Intel, with Dublin city Centre in approximately 30 minutes. Viewing is highly recommended.
The local area
The local area
Sold properties in this area
Stay informed with market trends
Local schools and transport

Learn more about what this area has to offer.
School Name | Distance | Pupils | |||
|---|---|---|---|---|---|
| School Name | Griffeen Valley Educate Together | Distance | 180m | Pupils | 480 |
| School Name | Lucan East Etns | Distance | 380m | Pupils | 427 |
| School Name | Gaelscoil Eiscir Riada | Distance | 800m | Pupils | 381 |
School Name | Distance | Pupils | |||
|---|---|---|---|---|---|
| School Name | Lucan Community National School | Distance | 1.1km | Pupils | 383 |
| School Name | Gaelscoil Naomh Pádraig | Distance | 1.1km | Pupils | 378 |
| School Name | St Thomas Jns | Distance | 1.2km | Pupils | 568 |
| School Name | Scoil Áine Naofa | Distance | 1.2km | Pupils | 617 |
| School Name | Divine Mercy Senior National School | Distance | 1.3km | Pupils | 306 |
| School Name | Lucan Educate Together National School | Distance | 1.4km | Pupils | 384 |
| School Name | Ballydowd High Support Special School | Distance | 1.4km | Pupils | 6 |
School Name | Distance | Pupils | |||
|---|---|---|---|---|---|
| School Name | Griffeen Community College | Distance | 860m | Pupils | 537 |
| School Name | Kishoge Community College | Distance | 860m | Pupils | 925 |
| School Name | Coláiste Cois Life | Distance | 970m | Pupils | 620 |
School Name | Distance | Pupils | |||
|---|---|---|---|---|---|
| School Name | Lucan Community College | Distance | 1.2km | Pupils | 966 |
| School Name | Coláiste Phádraig Cbs | Distance | 1.8km | Pupils | 704 |
| School Name | Adamstown Community College | Distance | 1.8km | Pupils | 980 |
| School Name | St Joseph's College | Distance | 1.9km | Pupils | 937 |
| School Name | Deansrath Community College | Distance | 2.1km | Pupils | 425 |
| School Name | St. Kevin's Community College | Distance | 2.5km | Pupils | 488 |
| School Name | Collinstown Park Community College | Distance | 2.7km | Pupils | 615 |
Type | Distance | Stop | Route | Destination | Provider | ||||||
|---|---|---|---|---|---|---|---|---|---|---|---|
| Type | Bus | Distance | 200m | Stop | Rossberry Avenue | Route | L53 | Destination | Liffey Valley Sc | Provider | Dublin Bus |
| Type | Bus | Distance | 200m | Stop | Rossberry Avenue | Route | C2 | Destination | Sandymount | Provider | Dublin Bus |
| Type | Bus | Distance | 200m | Stop | Rossberry Avenue | Route | C2 | Destination | Adamstown Station | Provider | Dublin Bus |
Type | Distance | Stop | Route | Destination | Provider | ||||||
|---|---|---|---|---|---|---|---|---|---|---|---|
| Type | Bus | Distance | 200m | Stop | Rossberry Avenue | Route | L53 | Destination | Adamstown Station | Provider | Dublin Bus |
| Type | Bus | Distance | 310m | Stop | Griffeen Road | Route | C1 | Destination | Adamstown Station | Provider | Dublin Bus |
| Type | Bus | Distance | 330m | Stop | Haydens Park | Route | L53 | Destination | Adamstown Station | Provider | Dublin Bus |
| Type | Bus | Distance | 330m | Stop | Haydens Park | Route | C2 | Destination | Adamstown Station | Provider | Dublin Bus |
| Type | Bus | Distance | 380m | Stop | Balgaddy Road | Route | C2 | Destination | Sandymount | Provider | Dublin Bus |
| Type | Bus | Distance | 380m | Stop | Balgaddy Road | Route | L53 | Destination | Liffey Valley Sc | Provider | Dublin Bus |
| Type | Bus | Distance | 380m | Stop | Balgaddy Road | Route | C1 | Destination | Sandymount | Provider | Dublin Bus |
Your Mortgage and Insurance Tools
Check off the steps to purchase your new home
Use our Buying Checklist to guide you through the whole home-buying journey.
Budget calculator
Calculate how much you can borrow and what you'll need to save
BER Details
BER No: 109388892
Energy Performance Indicator: 174.86 kWh/m2/yr
Statistics
- 28/10/2025Entered
- 4,934Property Views
Similar properties
€415,000
44 The Courtyard, Clonsilla, Dublin 15, D15DYR93 Bed · 3 Bath · Townhouse€415,000
57 Earlsfort Rise, Lucan, Co. Dublin, K78WV833 Bed · 1 Bath · Semi-D€420,000
4 St. Mochta`s Lawn, Clonsilla, Dublin 15, D15P5W63 Bed · 3 Bath · Semi-D€425,000
49 Moy Glas View, Lucan, Co. Dublin, K78A4023 Bed · 3 Bath · Semi-D
€425,000
21 Saint Edmunds Park, Lucan, Co. Dublin, K78DN403 Bed · 3 Bath · Terrace€425,000
4 Tullyhall Mews, Lucan, Co. Dublin, K78YE943 Bed · 3 Bath · End of Terrace€425,000
38 The Old Forge,, Lucan, Co.Dublin, K78FT283 Bed · 3 Bath · Semi-D€425,000
3 Westbrook Park, Hillcrest, Lucan, Co. Dublin, K78V9Y33 Bed · 1 Bath · Semi-D€430,000
29 Stonebridge Drive, Clonsilla, Dublin 15, D15H5VC3 Bed · 1 Bath · Semi-D€430,000
10 Shackleton Grange, Lucan, Co Dublin, K78W8X43 Bed · 3 Bath · Duplex€430,000
67 Weston Meadow, Lucan, Co Dublin, K78P0313 Bed · 3 Bath · Semi-D€435,000
8 Fernleigh Place, Castleknock, Dublin 15, D15W6H23 Bed · 3 Bath · End of Terrace
Daft ID: 16332484

