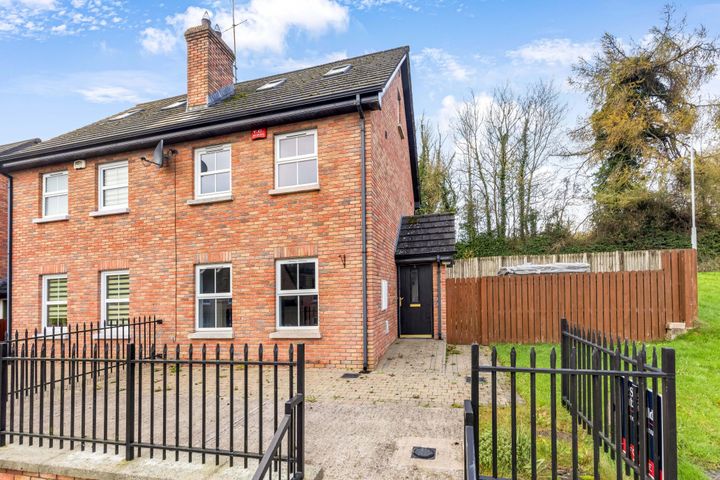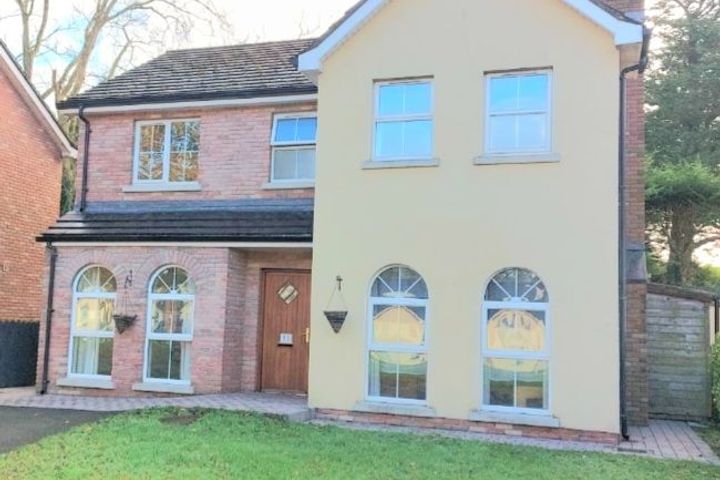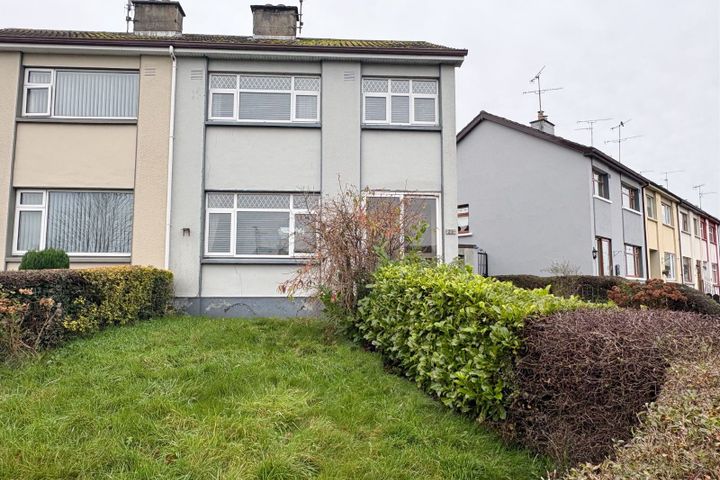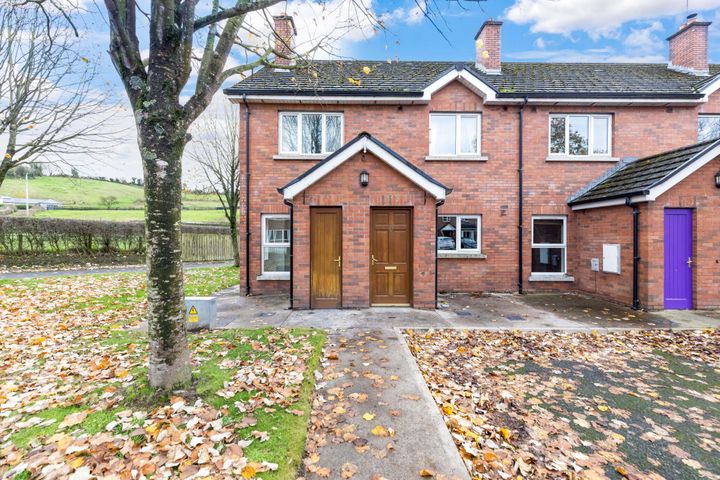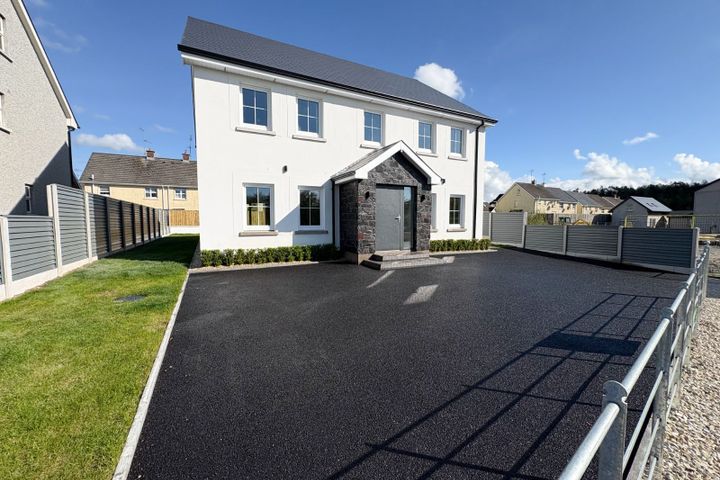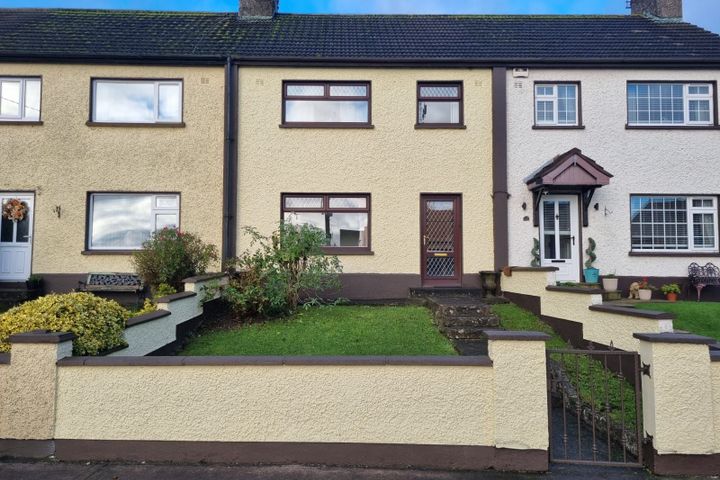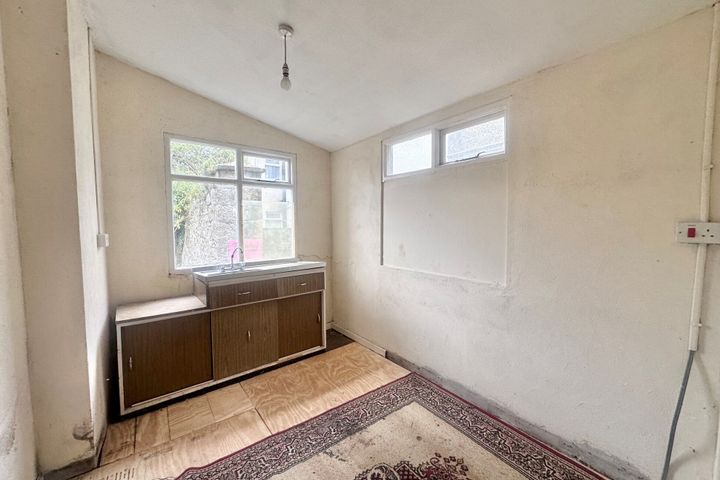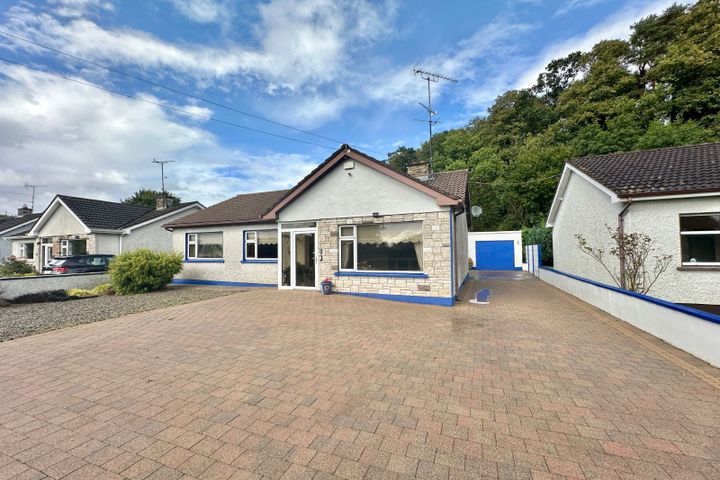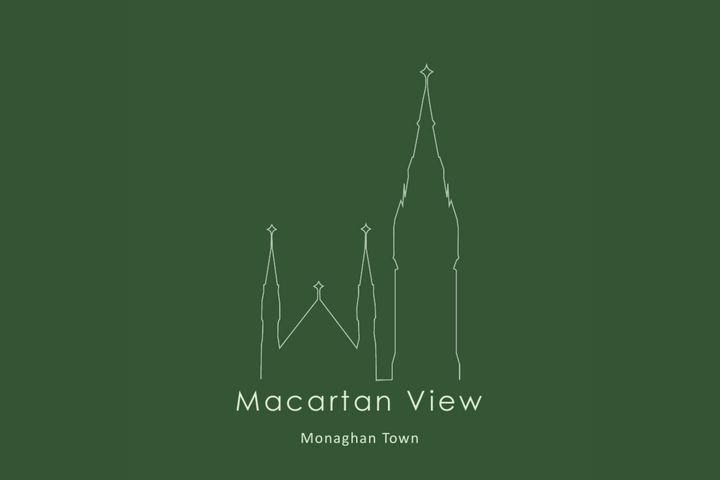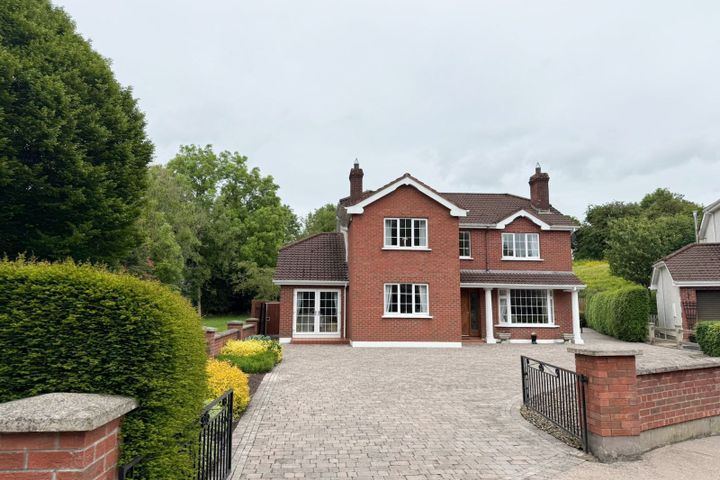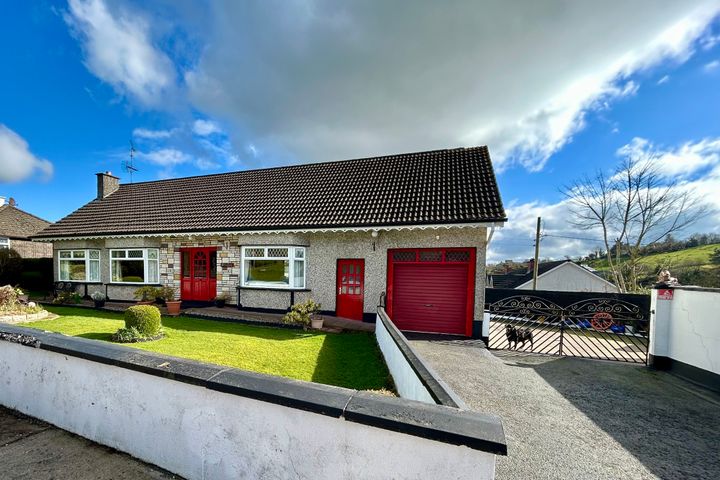13 Properties for Sale in Monaghan, Monaghan
1 Millbrook, Monaghan Town, H18EA33
3 Bed2 Bath95 m²Semi-D13 Knockroe Glen, Cornacassa, Clones Rd, Monaghan, Monaghan, Co. Monaghan, H18HX74
4 Bed3 Bath130 m²Detached29 Fairview Drive, Killygoan, Monaghan, Co. Monaghan, H18VX93
3 Bed1 Bath80 m²Semi-D45 Riverside, Coolshannagh, Monaghan Town, H18AX25
2 Bed1 Bath70 m²Apartment34A Drumbear Wood, Monaghan Town, H18VY63
2 Bed2 Bath62 m²ApartmentLatlurcan, Monaghan, Co. Monaghan, H18V4K8
4 Bed3 Bath195 m²Detached23 Devin Reilly Terrace, Connolly Park, Monaghan, Co. Monaghan, H18DY01
4 Bed3 Bath90 m²Terrace19 Dublin Street, Monaghan, H18E673
3 Bed1 Bath74 m²End of TerraceBlackwater Vale, Monaghan, Mill Town, Co. Monaghan, H18X592
3 Bed3 Bath159 m²BungalowCOMING SOON - MACARTAN VIEW, Monaghan, Co. Monaghan
2 Bed2 Bath83 m²Semi-D1 Old Park Court, Clones Road, Monaghan, Co. Monaghan, H18DY84
4 Bed4 Bath210 m²DetachedCastle Rd., Monaghan, Co. Monaghan
0.43 acSiteSanta Maria, Drumbear,, Monaghan Town, H18XN73
4 Bed2 Bath107 m²Bungalow
Didn't find what you were looking for?
Expand your search:
Explore Sold Properties
Stay informed with recent sales and market trends.





