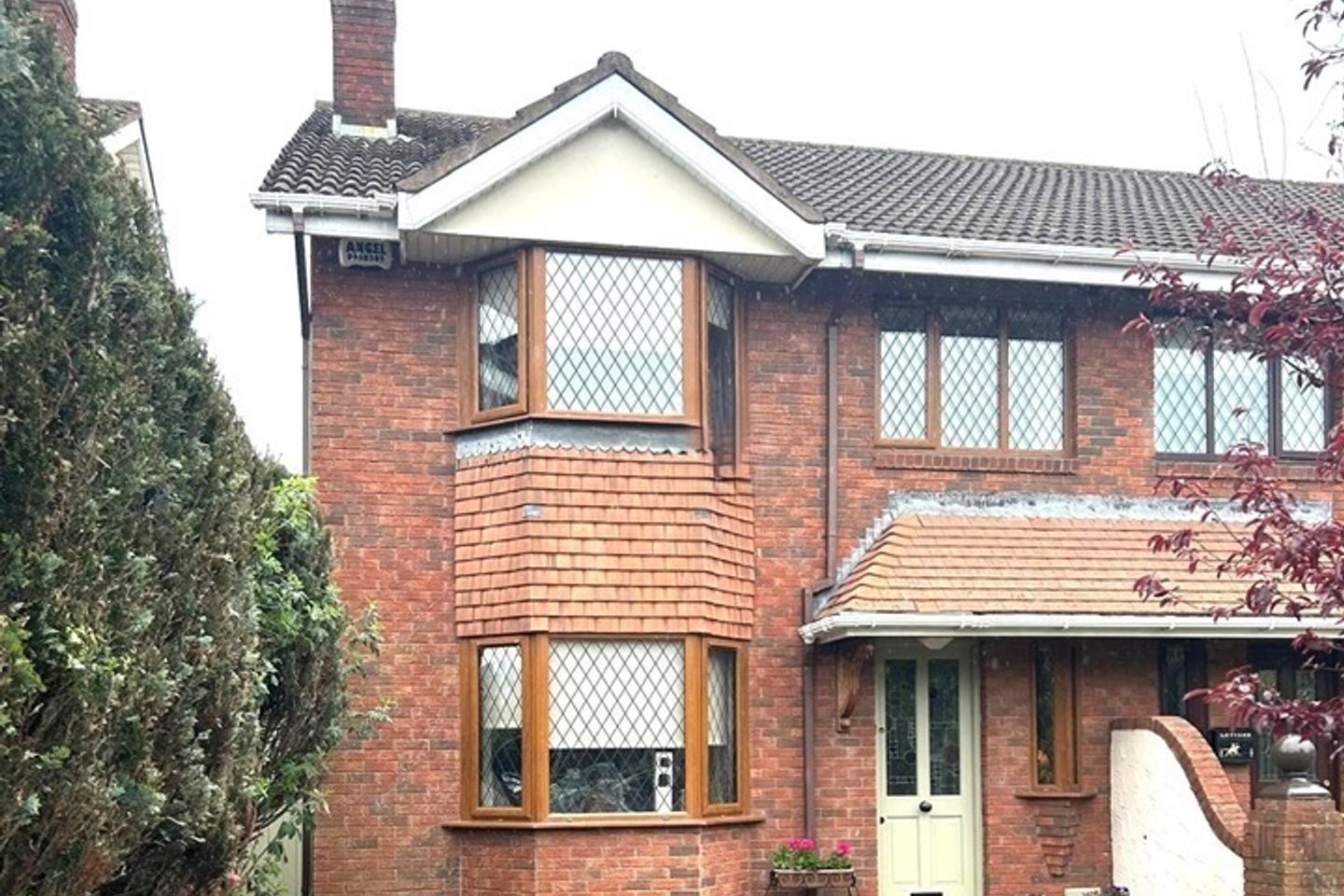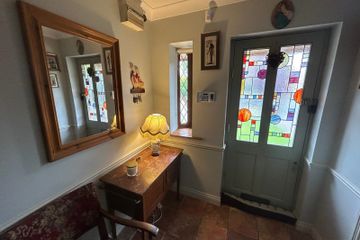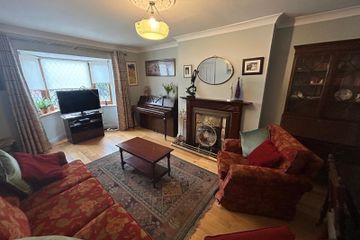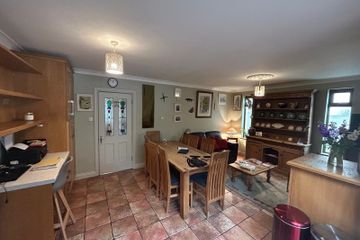


+16

20
14 Orlagh Court, Knocklyon, Dublin 16, D16V1N2
€670,000
4 Bed
3 Bath
153 m²
Semi-D
Description
- Sale Type: For Sale by Private Treaty
- Overall Floor Area: 153 m²
A beautiful spacious family house 153m2/1637ft2 with an ideal south westerly back yard. Matt Dunne Estate Agents RICS SCSI are delighted to present to market this fabulous four bedroom, three bathroom, semi-detached residence in the extremely popular Orlagh Estate in Knocklyon. Presented in fabulous walk-in condition throughout, this wonderfully bright property benefits from having a light filled sun room ideal for children's play area to the rear, boasting a large open plan kitchen with ample dining space. There is a spacious living room with attractive fire place with bay window. A welcoming entrance hall with feature stain glass window with downstairs guest toilet. Upstairs offers four bedrooms with two built in wardrobes. The master bedroom is large with fitted wardrobes and en-suite. Family bathroom with separate walk-in shower. Stairs to the attic with two separate rooms ideal storage & office. The feature of the house is undoubtedly the open plan kitchen/dining area with double doors to sun room. Side entrance to rear yard with potted plants & garden shed. The latter has electric points and plumbed. The house is ideally situated in a quiet cul de sac close to the large green. The main reason Orlagh estate is so popular is because of its location i.e serviced by an excellent bus route No 15, & within walking distance of community shops & knocklyon shopping centre. Also in the catchment area of excellent Primary and Secondary Schools ie St. Colmcilles junior and senior schools, Sancta Maria College and Gaelscoil Chnoc Liamhna. The M50 is located just a 3 minute drive away and provides easy access to all the main national routes and Dublin Airport. Viewing of this excellent property is a Must! VIEWING STRICTLY BY APPOINTMENT ONLY WITH SOLE SELLING AGENTS MATT DUNNE & ASSOC. RICS SCSI (057) 8623349 / 0872586247 Licence Number 002572 These particulars are for guidance only and do not form any part of contract. While care has been taken in their preparation, we do not hold ourselves responsible for any inaccuracies that may occur. They are issued on the understanding that all negotiations will be conducted through this firm
Ground Floor:
Reception Hall 5.56m x 2.02m
WC
Dinning area with ceramic tiles 3.94m x 3.18m
Kitchen area with ceramic tiles 6.09m x 2.66m
Living room with open fire place & timber floor 5.79m x 3.59m
Sun room/ children's Den 4.00m x 2.31m
First Floor:
Landing 3.31m x 3.17m
Bedroom (1) 3.15m x 2.62m
Bedroom (2) with built in wardrobes 2.39m x 2.62m
Bedroom (3) 3.24m x 2.02m
Master Bedroom with built in wardrobes 4.74m x 3.03m
En suite with electric shower fully tiled surround 2.71m x1.49m
Bath room 2.16m x 1.56m
Attic Conversion
Stairs to attic with good head height two large room ideal for storage or home office
BER Rating: C3 BER No: 117164939
Outside Details:
Low Maintenance Garden with Block Built Shed (Plumbed & Powered)
Cobble lock driveway to the front ideal for two cars.
Side entrance for wheelie bins and back yard.
Mature hedging to the front.
Services:
- Mains water - Mains electricity
- Mains sewerage - GFCH central heating
Attributes:
- Included in the Sale all Blinds, all Curtains, Cooker, Fridge Freezer & dishwasher
- Attic converted into two spacious rooms
- Gas-fired Heating & Double-Glazed Windows Throughout
- Extension to rear incorporating Sunroom/ Childrens Den & small Kitchen extension (Certs available)
- Set in Quiet Cul De Sac in Much Sought-after Development
- Excellent Bus Route close by, along with Shops, Schools & Parks
VIEWING STRICTLY BY APPOINTMENT ONLY
WITH SOLE SELLING AGENTS
MATT DUNNE & ASSOC. RICS SCSI
(057) 8623349
Licence Number 002572
These particulars are for guidance only and do not form any part of contract. While care has been taken in their preparation, we do not hold ourselves responsible for any inaccuracies that may occur. They are issued on the understanding that all negotiations will be conducted through this firm

Can you buy this property?
Use our calculator to find out your budget including how much you can borrow and how much you need to save
Property Features
- Large Four Bedroom Three Bathroom Property
- Sun room / Playroom & Very Large Kitchen/Dining Area
- Low Maintenance Garden
- Fabulous Kitchen with Ample Dining Space
- Set in Quiet Cul De Sac in Much Sought-after Development
- Large Master Bedroom with Bay Window & En-Suite
- Close to Host of Amenities - Schools/ Sports Grounds/ Parks/ Bus Routes
- Large Attic Space with lots of potential for storage or home office
- Gas-fired Heating & Double Glazed Windows Throughout
- Excellent Location
Map
Map
Local AreaNEW

Learn more about what this area has to offer.
School Name | Distance | Pupils | |||
|---|---|---|---|---|---|
| School Name | St Colmcille's Junior School | Distance | 700m | Pupils | 769 |
| School Name | St Colmcille Senior National School | Distance | 740m | Pupils | 782 |
| School Name | Gaelscoil Chnoc Liamhna | Distance | 800m | Pupils | 215 |
School Name | Distance | Pupils | |||
|---|---|---|---|---|---|
| School Name | Gaelscoil Na Giúise | Distance | 1.2km | Pupils | 238 |
| School Name | Scoil Treasa | Distance | 1.3km | Pupils | 410 |
| School Name | Firhouse Educate Together National School | Distance | 1.3km | Pupils | 379 |
| School Name | Scoil Carmel | Distance | 1.3km | Pupils | 377 |
| School Name | Saplings Special School | Distance | 1.4km | Pupils | 29 |
| School Name | Ballyroan Girls National School | Distance | 1.6km | Pupils | 524 |
| School Name | Edmondstown National School | Distance | 1.8km | Pupils | 86 |
School Name | Distance | Pupils | |||
|---|---|---|---|---|---|
| School Name | St Colmcilles Community School | Distance | 380m | Pupils | 727 |
| School Name | Firhouse Educate Together Secondary School | Distance | 1.2km | Pupils | 267 |
| School Name | Sancta Maria College | Distance | 1.3km | Pupils | 552 |
School Name | Distance | Pupils | |||
|---|---|---|---|---|---|
| School Name | Coláiste Éanna Cbs | Distance | 1.7km | Pupils | 604 |
| School Name | Firhouse Community College | Distance | 1.9km | Pupils | 813 |
| School Name | St. Mac Dara's Community College | Distance | 2.1km | Pupils | 842 |
| School Name | Tallaght Community School | Distance | 2.2km | Pupils | 798 |
| School Name | Rockbrook Park School | Distance | 2.2km | Pupils | 158 |
| School Name | Loreto High School, Beaufort | Distance | 2.9km | Pupils | 634 |
| School Name | Our Lady's School | Distance | 2.9km | Pupils | 774 |
Type | Distance | Stop | Route | Destination | Provider | ||||||
|---|---|---|---|---|---|---|---|---|---|---|---|
| Type | Bus | Distance | 140m | Stop | St Colmcille's Way | Route | 15 | Destination | Ballycullen Road | Provider | Dublin Bus |
| Type | Bus | Distance | 140m | Stop | St Colmcille's Way | Route | S8 | Destination | Citywest | Provider | Go-ahead Ireland |
| Type | Bus | Distance | 140m | Stop | St Colmcille's Way | Route | 49n | Destination | Tallaght | Provider | Nitelink, Dublin Bus |
Type | Distance | Stop | Route | Destination | Provider | ||||||
|---|---|---|---|---|---|---|---|---|---|---|---|
| Type | Bus | Distance | 200m | Stop | St Colmcille's Way | Route | S8 | Destination | Dun Laoghaire | Provider | Go-ahead Ireland |
| Type | Bus | Distance | 200m | Stop | St Colmcille's Way | Route | 15 | Destination | Clongriffin | Provider | Dublin Bus |
| Type | Bus | Distance | 340m | Stop | St Colmcilles School | Route | S8 | Destination | Citywest | Provider | Go-ahead Ireland |
| Type | Bus | Distance | 340m | Stop | St Colmcilles School | Route | 49n | Destination | Tallaght | Provider | Nitelink, Dublin Bus |
| Type | Bus | Distance | 410m | Stop | Scholarstown Road | Route | 15 | Destination | Ballycullen Road | Provider | Dublin Bus |
| Type | Bus | Distance | 410m | Stop | Scholarstown Road | Route | 15 | Destination | Clongriffin | Provider | Dublin Bus |
| Type | Bus | Distance | 430m | Stop | St Colmcille's School | Route | S8 | Destination | Dun Laoghaire | Provider | Go-ahead Ireland |
Property Facilities
- Parking
- Gas Fired Central Heating
BER Details

BER No: 117164939
Statistics
26/04/2024
Entered/Renewed
2,413
Property Views
Check off the steps to purchase your new home
Use our Buying Checklist to guide you through the whole home-buying journey.

Similar properties
€675,000
Shanden, 2 Knocklyon Road, Knocklyon, Dublin 16, D16W0H94 Bed · 2 Bath · Semi-D€675,000
124 Moyville, Rathfarnham, Dublin 16, D16K7X44 Bed · 3 Bath · Semi-D€695,000
26 Butterfield Orchard, Rathfarnham, Dublin 14, D14V6684 Bed · 2 Bath · Semi-D€725,000
Glencar, 11 Ashfield, Templeogue, Dublin 6W, D6WW5924 Bed · 2 Bath · Detached
€725,000
2 Westbourne Lodge, Knocklyon, Dublin 16, D16C2Y74 Bed · 3 Bath · Detached€735,000
6 Orlagh Avenue, Knocklyon, Dublin 16, D16P8K14 Bed · 2 Bath · Semi-D€750,000
149 Templeville Drive, Templeogue, Templeogue, Dublin 6W, D6WTE205 Bed · 2 Bath · Semi-D€750,000
19 The Walk, Cypress Downs, Templeogue, Dublin 6W, D6WHF514 Bed · 2 Bath · Semi-D€750,000
106 Butterfield Park, Rathfarnham, Dublin 14, D14R2724 Bed · 2 Bath · Semi-D€750,000
32 Charleville Square, Rathfarnham, Rathfarnham, Dublin 14, D14F5855 Bed · 3 Bath · Semi-D€750,000
22 Aranleigh Mount, Rathfarnham, Dublin 14, D14V3A84 Bed · 2 Bath · Semi-D€1,175,000
House Type B5, Watson Place, Watson Place, Rathfarnham, Dublin 144 Bed · 4 Bath · Detached
Daft ID: 119321201


Matt Dunne
057 862 3349Thinking of selling?
Ask your agent for an Advantage Ad
- • Top of Search Results with Bigger Photos
- • More Buyers
- • Best Price

Home Insurance
Quick quote estimator
