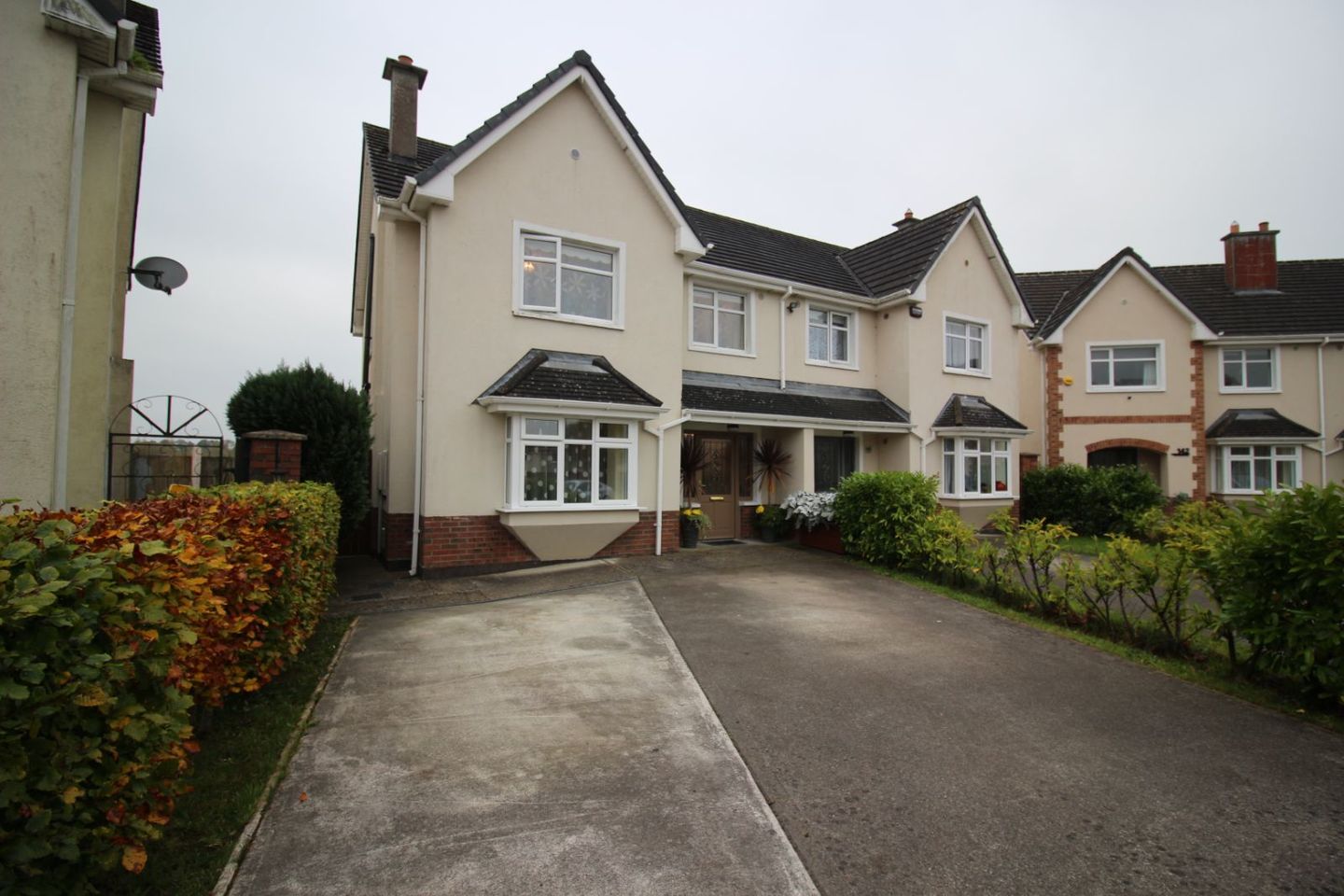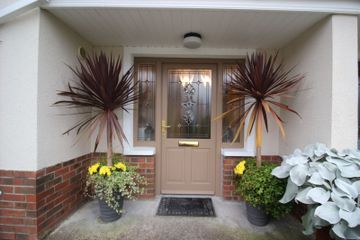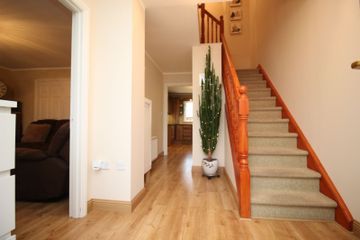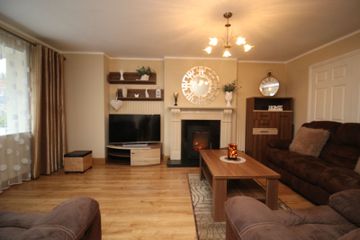



144 Belvedere Hills, Mullingar, Mullingar, Co. Westmeath, N91Y3Y2
€350,000
- Price per m²:€2,869
- Estimated Stamp Duty:€3,500
- Selling Type:By Private Treaty
About this property
Description
Property Partners McDonnell’s are delighted to bring to the open market this Well Appointed 4 Bedroom Semi-Detached House with c. 122.8m2 of Family accommodation located in this Popular Housing Estate Presented in Very Good condition both inside & out 4 Generous Bedrooms with Master Ensuite and with High Spec finishes throughout Walking distance of Town & just minutes from C-Link & M4/N52 Motorway South easterly facing Garden to rear with Garden Shed, not overlooked and with side gate access Turn key Gas Fired Central Heating Viewing highly recommended to truly appreciate what this house has to offer! Price Guide: €350,000 ACCOMMODATION: Entrance hall 2.451m X 5.374m Laminated wood flooring. Large wall mounted mirror. Double glazed painted hard wood front door with stained glass. Directional spotlights on ceiling. Mounted wall shelf with integrated clothes hangers. Radiator. Sitting room 4.024m X 5.223m Feature bay window. Laminated wood flooring. Open hearth marble fireplace with over mantel and kingstar inset solid fuel stove2 feature walls papered at each side of fireplace. Radiator. Centre piece light fitting. T.V. Point. Curtains & nets. Double doors leading through to kitchen/diner. Kitchen/ Diner 6.617m X 4.436m Modern fully fitted kitchen with wall & floor units, counter top, tiled splash back and S.S sink unit at window overlooking rear garden. Baxi Gas Boiler. Integrated Electric oven and gas hob & integrated extractor fan. Plumbed for washing machine. Pantry. French double doors to garden from dining area. Feature wall papered. Centre piece light fitting. Guest toilet 1.502m X 1.382m Large and spacious. With W.C, W.H.B vanity unit with storage underneath. Tiled floor, W.H.B area and at W.C. Extractor fan. Radiator. FIRST FLOOR: Landing Area 3.022m X 2.484m Carpet on stairs and landing. Stira stairs to converted attic storage room. Hot-press off with emersion heater for water and with ample built in shelving. Bedroom 1 2.499m X 2.927m Double room. Front aspect. Laminated wood flooring. 2 Door floor to ceiling wardrobe. Drape curtains. Radiator. Bedroom 2 Master Ensuite 4.882m X 4.033m Double room. Front aspect. Carpet flooring. 1 feature wall papered. 2 X 2 door floor to ceiling wardrobes. Wall mounted air vent. Radiator. Chandelier style glass light fitting. Curtain & drapes. Ensuite 1.452m X 2.798m With W.C, W.H.B. & Large shower cubicle with electric shower. Lino flooring. Walls painted. Window to rear allowing for natural lighting and ventilation. Extractor fan. Wall mounted toiletry unit with mirrored door & display shelves. Main Family Bathroom 1.563m X 2.791m With W.C, W.H.B & bath with mixer shower taps. Lino flooring. Tiled at bath area. Window to gable allowing for natural light & Ventilation. Extractor fan. Wall mounted large mirror with lighting & built-In shelves. Curtains & drapes. Bedroom 3 2.740m X 3.900m Double room. Rear aspect. Carpeted flooring. Radiator. Roller blinds. Bedroom 4 2.614m X 2.877m Double room. Rear aspect. Carpeted flooring. Curtain style drapes. Radiator Attic Storage 2.912m X 6.638m Accessed via stira stairs. Floored. Ample shelving & clothes hangers. Doors to eves with substantial storage. FEATURES: All white uPVC Double glazed windows and doors, fascia & soffit Immaculate condition inside and out Private secluded enclosed garden to rear (not overlooked) Extended parking to front Cul-De-Sac setting Family orientated estate & very near to large green area Gas Fired Central Heating throughout Master Bedroom Ensuite Open Hearth Fireplace in Sitting Room with solid fuel stove Popular Housing Estate – Adjacent to Charter Private Medical Hospital Walking distance of Town & easy access in c.2 mins to N4, C-Link & N52 Popular Crèche located at Entrance to estate just minutes walking from house Year of Construction: 2003 South Facing Garden not overlooked and secured with side gate access and Garden Shed House freshly painted both inside and out Beautifully maintained rear garden very secluded Extended car parking for c.2/3 cars Side Gate access LOCATION: Google Maps: N91 Y3Y2 Belvedere Hills is a Prestigious Development situated just 15 minutes’ walk from Mullingar’s Town Centre, a popular choice for Dublin based commuters as the development is located adjacent to the N4. And N52 Route. The town is served by Bus Éireann, and Mullingar station provides commuter services to Dublin and InterCity trains to/from Sligo. The town has several primary schools and secondary schools. Mullingar offers a wealth of amenities in its numerous Lakes & Golf Courses with excellent Educational Facilities & Retail Outlets. There is also the added benefit of a very popular Creche facility located at the entrance to the estate and Charter Private Medical Hospital also on its doorstep.
Standard features
The local area
The local area
Sold properties in this area
Stay informed with market trends
Local schools and transport
Learn more about what this area has to offer.
School Name | Distance | Pupils | |||
|---|---|---|---|---|---|
| School Name | All Saints National School Mullingar | Distance | 1.5km | Pupils | 87 |
| School Name | St. Marys Primary School | Distance | 1.9km | Pupils | 426 |
| School Name | Bellview National School | Distance | 2.0km | Pupils | 464 |
School Name | Distance | Pupils | |||
|---|---|---|---|---|---|
| School Name | Presentation Junior School | Distance | 2.0km | Pupils | 284 |
| School Name | Presentation Senior School | Distance | 2.0km | Pupils | 307 |
| School Name | St Brigid's Special School | Distance | 2.1km | Pupils | 86 |
| School Name | Saplings Special School | Distance | 2.2km | Pupils | 36 |
| School Name | Gaelscoil An Mhuilinn | Distance | 2.4km | Pupils | 183 |
| School Name | Mullingar Educate Together National School | Distance | 2.6km | Pupils | 379 |
| School Name | Gainstown National School | Distance | 3.2km | Pupils | 236 |
School Name | Distance | Pupils | |||
|---|---|---|---|---|---|
| School Name | Mullingar Community College | Distance | 1.5km | Pupils | 375 |
| School Name | Colaiste Mhuire, | Distance | 2.0km | Pupils | 835 |
| School Name | St. Finian's College | Distance | 3.4km | Pupils | 877 |
School Name | Distance | Pupils | |||
|---|---|---|---|---|---|
| School Name | St Joseph's Secondary School | Distance | 11.0km | Pupils | 1125 |
| School Name | Wilson's Hospital School | Distance | 12.5km | Pupils | 430 |
| School Name | Columba College | Distance | 12.9km | Pupils | 297 |
| School Name | Castlepollard Community College | Distance | 18.3km | Pupils | 334 |
| School Name | Mercy Secondary School | Distance | 19.1km | Pupils | 720 |
| School Name | St Mary's Secondary School | Distance | 26.3km | Pupils | 1015 |
| School Name | Ard Scoil Chiaráin Naofa | Distance | 26.4km | Pupils | 331 |
Type | Distance | Stop | Route | Destination | Provider | ||||||
|---|---|---|---|---|---|---|---|---|---|---|---|
| Type | Bus | Distance | 1.1km | Stop | Greyhound Stadium | Route | Mb01 | Destination | Ballymore Westmeath | Provider | Allen's Bus Hire |
| Type | Bus | Distance | 1.1km | Stop | Greyhound Stadium | Route | Mb01 | Destination | Moate Business School | Provider | Allen's Bus Hire |
| Type | Rail | Distance | 1.5km | Stop | Mullingar | Route | Rail | Destination | Longford | Provider | Irish Rail |
Type | Distance | Stop | Route | Destination | Provider | ||||||
|---|---|---|---|---|---|---|---|---|---|---|---|
| Type | Rail | Distance | 1.5km | Stop | Mullingar | Route | Rail | Destination | Dublin Connolly | Provider | Irish Rail |
| Type | Rail | Distance | 1.5km | Stop | Mullingar | Route | Rail | Destination | Sligo (macdiarmada) | Provider | Irish Rail |
| Type | Rail | Distance | 1.5km | Stop | Mullingar | Route | Rail | Destination | Mullingar | Provider | Irish Rail |
| Type | Rail | Distance | 1.5km | Stop | Mullingar | Route | Rail | Destination | Dublin Pearse | Provider | Irish Rail |
| Type | Bus | Distance | 1.5km | Stop | Mullingar Station | Route | 115c | Destination | Kilcock | Provider | Bus Éireann |
| Type | Bus | Distance | 1.5km | Stop | Mullingar Station | Route | 115c | Destination | Dublin Via Ballivor | Provider | Bus Éireann |
| Type | Bus | Distance | 1.5km | Stop | Mullingar Station | Route | 818 | Destination | Castlepollard | Provider | Tfi Local Link Longford Westmeath Roscommon |
Your Mortgage and Insurance Tools
Check off the steps to purchase your new home
Use our Buying Checklist to guide you through the whole home-buying journey.
Budget calculator
Calculate how much you can borrow and what you'll need to save
A closer look
BER Details
Statistics
- 18/10/2025Entered
- 608Property Views
- 991
Potential views if upgraded to a Daft Advantage Ad
Learn How
Similar properties
€330,000
5 Cuainín, Marlinstown, Mullingar, Co. Westmeath, N91V8P24 Bed · 4 Bath · Townhouse€345,000
220 Greenpark Meadows, Mullingar, Co. Westmeath, N91X6T45 Bed · 3 Bath · Detached€350,000
12 Newbrook Grove, Mullingar, Mullingar, Co. Westmeath, N91E9V44 Bed · 3 Bath · Semi-D€365,000
3 Ashefield, Mullingar, Co. Westmeath, N91Y9D64 Bed · 3 Bath · Detached
€395,000
28 Carra Vale, Mullingar, Co. Westmeath, N91A0H64 Bed · 3 Bath · Detached€395,000
4 The Close, Lakepoint Park, Mullingar, Co. Westmeath, N91K3E84 Bed · 3 Bath · Semi-D€399,000
Saint Judes, Cullionbeg, Mullingar, Co. Westmeath, N91XF604 Bed · 2 Bath · Detached€410,000
Auburn Road, Mullingar, Co. Westmeath, N91X9E54 Bed · 2 Bath · Semi-D€450,000
The Oak, Greville Park, Greville Park , Mullingar, Co. Westmeath4 Bed · 4 Bath · Semi-D€455,000
Ennell, Ballinderry Gardens, Ballinderry Gardens, Mullingar, Co. Westmeath4 Bed · 3 Bath · End of Terrace€455,000
Ennell, Ballinderry Gardens, Ballinderry Gardens, Mullingar, Co. Westmeath4 Bed · 3 Bath · End of Terrace€480,000
Type C, Ardmore Hills, Ardmore Hills, Ardmore Road, Mullingar, Co. Westmeath4 Bed · 2 Bath · Semi-D
Daft ID: 16324752

