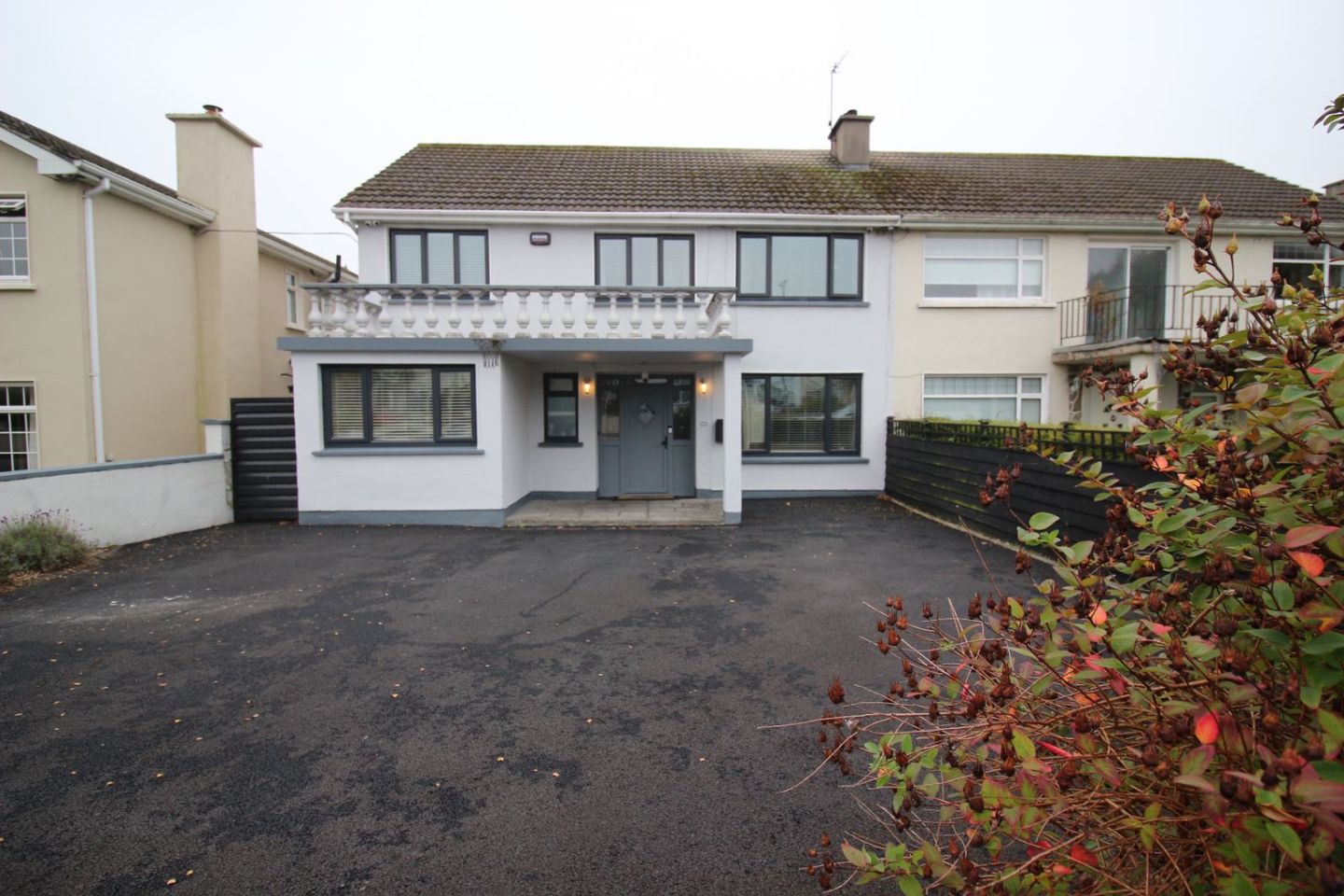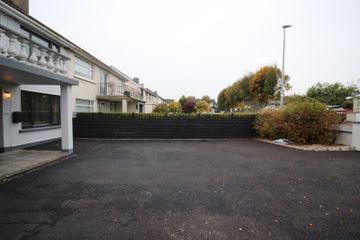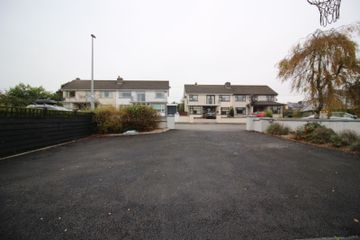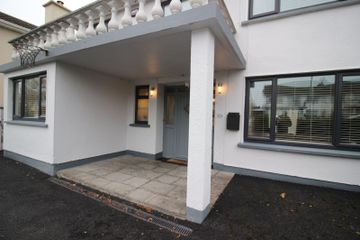



12 Newbrook Grove, Mullingar, Mullingar, Co. Westmeath, N91E9V4
€350,000
- Price per m²:€2,448
- Estimated Stamp Duty:€3,500
- Selling Type:By Private Treaty
- BER No:118873876
- Energy Performance:148.71 kWh/m2/yr
Make your move
Offers closed
This property has been sold subject to contract.
About this property
Description
Property Partners McDonnell’s are excited to offer to the market this Spacious Modern 4 Bedroom Semi-Detached House in very nice condition with an amazing B3 Ber Energy Rating. This house has been greatly enhanced as regards a newly fitted Bespoke Kitchen with Marble Counter Top, upgraded Bathrooms and newly fitted wardrobes. It offers c.143 m2 of family accommodation with ample room for expansion if required. Located in a most desirable low-density development, this modern home stands in a prominent position near to front of estate and adjacent to an extremely family friendly large Green Area. This property offers convenience, within easy reach of the town Centre and easy access to C-Link (Ring Road), N52 & M4 motorway and a host of Mullingar’s amenities including shops, schools, Hospitals, clubs, and the train/Bus station. A light-filled home thoughtfully designed for modern family living. Stepping in to a large spacious entrance hall, tastefully decorated, we have a modern large guest toilet. Front the entrance hall we lead through to a spacious dual aspect sitting room with a solid fuel Stanley Stove with back boiler that heats water and radiators. We have double French patio doors leading out to a walled-in raised patio at the rear. From the sitting room, we have the recently upgraded Bespoke Kitchen cum dining room which is extremely bright & airy with windows on the front & rear aspect. The Kitchen units are very eye catching and have substantial storages presses complemented with a marble style counter top with integrated splash back and draining board. On the first floor, we have a bright landing area with the Hot-press off with ample shelving and a spray foam lagging jacket and an additional cupboard with huge storage. We have a large window overlooking the balcony to our front aspect. 4 generous double bedrooms which have had newly fitted wardrobes and our master bedroom boasts a modern Ensuite. Finally, on the first floor we have our family bathroom which again, is generous in size. Outside, we have an enclosed side alley way with canopy which also serves as a large utility area with plumbing for the washing machine & dryer. Our back garden is secured via walled boundary and fence panels and has 3 outbuildings for garden equipment/ tools and fuel. The garden has been extensively slabbed and the lower back section is cobble lock with a Centre grass section. The orientation is south facing and a real sun trap! We also have a small water feature. Heating is a dual system zoned, with an upgraded oil boiler & solid fuel Stanley stove with back boiler that heats the water & radiator. We have all replaced double glazed uPVC windows, doors, fascia & soffit. Viewing is highly recommended to fully appreciate what this home has to offer! Guide Price: €350,000 ACCOMMODATION Entrance hall 2.028m X 4.965m Double glazed woodgrain front door with stained glass windows. Tiled floor. Coving. Burglar alarm key pad (currently decommissioned). Centre piece light fitting. Radiator. Guest W.C 0.955m X 2.475m With W.C. & W.H.B. Tiled floor and ½ tiled walls. Window to front aspect allowing for abundance of light and ventilation. Heated towel rail. Sitting Room 7.275m X 4.703m Dual aspect, overlooks front & rear. Solid wood flooring. Open hearth solid wood fireplace with Stanley Solid Fuel Stove with back boiler (heats water & rads). 2 x Centre piece light fittings & spotlights. Dimmer switch lighting. T.V. Point. Venetian wooden blinds & curtains. French patio doors to large raised patio. Radiator. Coving. Wall mounted air vent. Kitchen cum Dining Area 9.576m X 4.329m Large L-Shaped room. Dual aspect with window to front & rear. Modern new fully fitted wall and floor units with marble counter top & integrated marble splash back & draining board & stainless sink unit. Plumbed for dishwasher. Large Built-In 5 Ring Gas Hob, & Extractor fan, Eye level double oven & integrated microwave. Elegant Anthracite Vertical Flat Radiator Panel. Fully tiled floor throughout T.V. Point at dining area. Feature Vintage Loft Bar 3 Way Pendant Light Fitting. FIRST FLOOR: Landing Area 5.334m X 2.208m Laminate wood flooring. Stira stairs to large floored attic area. Large window overlooking front aspect & Balcony. Radiator. Large storage closet off, fully shelved out. Hot-press with emersion heater for water & Spray foam lagging jacket. Bedroom 1 2.597m X 3.572m Double room. Front aspect. Laminated wood floor. Radiator. Built-In 5 Door floor to ceiling wardrobes. Wooden venetian blinds & curtains. Bedroom 2 2.664m X 3.843m Double room. Front aspect. Laminated wood flooring. Radiator. Built-In 6 Door floor to ceiling wardrobes incorporating a built-In dressing table with mirror/ lighting, drawers and ample display shelves. Feature directional spot lights on ceiling. Wall mounted air vent. Bedroom 3 4.146m X 3.503m Master Bed with ensuite. Large double room. Rear aspect. Laminated wood flooring. Walls papered. Built-In 8 door floor to ceiling wardrobes incorporating overbed wardrobe. T.V. Point. Radiator. Centre piece glass light fitting. Ensuite 2.077m X 1.583m With W.C, W.H.B. vanity unit with toiletry cabinet underneath, mounted LED touch wall mirror, extractor fan. Tiled walls and floor. Large shower cubicle with electric triton shower with glass screen door. Main Family bathroom 1.982m X 2.429m Fully tiled walls and floors. With W.C, W.H.B & bath with shower overhead. Radiator. Window to rear allowing for abundance of natural light and ventilation. Bedroom 4 3.522m X 3.243m Double room. Rear aspect. Laminated wood flooring, Built-In 5 door mirrored wardrobes. Radiator. Curtains. OUTBUILDINGS: Large Workshop 6.887m x 3.085m Block built. Esb connected & sound proofed. Requires some roof repairs. Fuel/Tool Shed Lean-too off. FEATURES: Water feature Garden/ Fuel shed/ Workshop Fenced boundaries on both sides & walled to rear Extended patio & cobble locked area with central grassed section Large south facing rear garden with walled in raised patio area Zoned Heating Oil Fired Heating (upgrading boiler) & Solid fuel Stanley stove with Back boiler (heats water & rads) Tarmac double driveway with ample onsite parking Outdoor lighting. Front entrance porch. Accessible side entrance. Dry lined throughout Quiet Cul-De-Sac setting Matured established Estate. Walking distance to town Centre LOCATION: Google Maps: N91 E9V4 Newbrook Grove is a low-density development situated just 10 minutes’ walk from Mullingar Town Centre on the western side of Town. A popular choice for Dublin based commuters as the development is located with easy access to the N4 and N52 Route. The town is served by Bus Éireann, and Mullingar station provides commuter services to Dublin and InterCity trains to/from Sligo. The town has several primary schools and secondary schools. Mullingar offers a wealth of amenities in its numerous lakes & golf courses with excellent educational facilities & retail outlets.
Standard features
The local area
The local area
Sold properties in this area
Stay informed with market trends
Local schools and transport

Learn more about what this area has to offer.
School Name | Distance | Pupils | |||
|---|---|---|---|---|---|
| School Name | St. Marys Primary School | Distance | 810m | Pupils | 426 |
| School Name | Saplings Special School | Distance | 840m | Pupils | 36 |
| School Name | All Saints National School Mullingar | Distance | 990m | Pupils | 87 |
School Name | Distance | Pupils | |||
|---|---|---|---|---|---|
| School Name | Gaelscoil An Mhuilinn | Distance | 1.0km | Pupils | 183 |
| School Name | Mullingar Educate Together National School | Distance | 1.1km | Pupils | 379 |
| School Name | St Brigid's Special School | Distance | 1.2km | Pupils | 86 |
| School Name | Presentation Junior School | Distance | 1.2km | Pupils | 284 |
| School Name | Presentation Senior School | Distance | 1.2km | Pupils | 307 |
| School Name | Bellview National School | Distance | 1.9km | Pupils | 464 |
| School Name | St Kenny National School | Distance | 3.1km | Pupils | 225 |
School Name | Distance | Pupils | |||
|---|---|---|---|---|---|
| School Name | Colaiste Mhuire, | Distance | 940m | Pupils | 835 |
| School Name | Loreto College | Distance | 1.2km | Pupils | 839 |
| School Name | Mullingar Community College | Distance | 1.3km | Pupils | 375 |
School Name | Distance | Pupils | |||
|---|---|---|---|---|---|
| School Name | St. Finian's College | Distance | 2.2km | Pupils | 877 |
| School Name | Wilson's Hospital School | Distance | 11.1km | Pupils | 430 |
| School Name | St Joseph's Secondary School | Distance | 12.2km | Pupils | 1125 |
| School Name | Columba College | Distance | 14.0km | Pupils | 297 |
| School Name | Castlepollard Community College | Distance | 17.5km | Pupils | 334 |
| School Name | Mercy Secondary School | Distance | 19.3km | Pupils | 720 |
| School Name | Ard Scoil Chiaráin Naofa | Distance | 26.3km | Pupils | 331 |
Type | Distance | Stop | Route | Destination | Provider | ||||||
|---|---|---|---|---|---|---|---|---|---|---|---|
| Type | Bus | Distance | 540m | Stop | Mullingar Station | Route | 115c | Destination | Kilcock | Provider | Bus Éireann |
| Type | Bus | Distance | 540m | Stop | Mullingar Station | Route | 70 | Destination | Athlone | Provider | Bus Éireann |
| Type | Bus | Distance | 540m | Stop | Mullingar Station | Route | 819 | Destination | Athlone | Provider | Tfi Local Link Longford Westmeath Roscommon |
Type | Distance | Stop | Route | Destination | Provider | ||||||
|---|---|---|---|---|---|---|---|---|---|---|---|
| Type | Bus | Distance | 540m | Stop | Mullingar Station | Route | 818 | Destination | Castlepollard | Provider | Tfi Local Link Longford Westmeath Roscommon |
| Type | Bus | Distance | 540m | Stop | Mullingar Station | Route | 115 | Destination | Dublin | Provider | Bus Éireann |
| Type | Bus | Distance | 540m | Stop | Mullingar Station | Route | 816 | Destination | Mullingar | Provider | Tfi Local Link Longford Westmeath Roscommon |
| Type | Bus | Distance | 540m | Stop | Mullingar Station | Route | 115 | Destination | U C D Belfield | Provider | Bus Éireann |
| Type | Bus | Distance | 540m | Stop | Mullingar Station | Route | 816 | Destination | Longford | Provider | Tfi Local Link Longford Westmeath Roscommon |
| Type | Bus | Distance | 540m | Stop | Mullingar Station | Route | 167 | Destination | Dundalk | Provider | Bus Éireann |
| Type | Bus | Distance | 540m | Stop | Mullingar Station | Route | 819 | Destination | Belvedere House | Provider | Tfi Local Link Longford Westmeath Roscommon |
Your Mortgage and Insurance Tools
Check off the steps to purchase your new home
Use our Buying Checklist to guide you through the whole home-buying journey.
Budget calculator
Calculate how much you can borrow and what you'll need to save
BER Details
BER No: 118873876
Energy Performance Indicator: 148.71 kWh/m2/yr
Ad performance
- 16/10/2025Entered
- 6,582Property Views
- 10,729
Potential views if upgraded to a Daft Advantage Ad
Learn How
Similar properties
€335,000
38 Belvedere Hills, Mullingar, Mullingar, Co. Westmeath, N91K8N54 Bed · 2 Bath · Semi-D€345,000
220 Greenpark Meadows, Mullingar, Co. Westmeath, N91X6T45 Bed · 3 Bath · Detached€355,000
96 Belvedere Hills, Mullingar, Mullingar, Co. Westmeath, N91R7R24 Bed · 3 Bath · Semi-D€375,000
26 College Hill, Mullingar, Mullingar, Co. Westmeath, N91N2C04 Bed · 3 Bath · Semi-D
€385,000
18 The Close, Lakepoint Park, Mullingar, Co. Westmeath, N91T9N74 Bed · 3 Bath · Semi-D€385,000
109 Glenmore Wood, Dublin Road, Mullingar, Co. Westmeath, N91E2C14 Bed · 3 Bath · End of Terrace€395,000
4 The Close, Lakepoint Park, Mullingar, Co. Westmeath, N91K3E84 Bed · 3 Bath · Semi-D€410,000
Auburn Road, Mullingar, Co. Westmeath, N91X9E54 Bed · 2 Bath · Semi-D€435,000
Maryland, Millmount, Mullingar, Co. Westmeath, N91PK8P5 Bed · 2 Bath · Detached€450,000
The Oak, Greville Park, Greville Park , Mullingar, Co. Westmeath4 Bed · 4 Bath · Semi-D€455,000
Ennell, Ballinderry Gardens, Ballinderry Gardens, Mullingar, Co. Westmeath4 Bed · 3 Bath · End of Terrace€455,000
Ennell, Ballinderry Gardens, Ballinderry Gardens, Mullingar, Co. Westmeath4 Bed · 3 Bath · End of Terrace
Daft ID: 16323516

