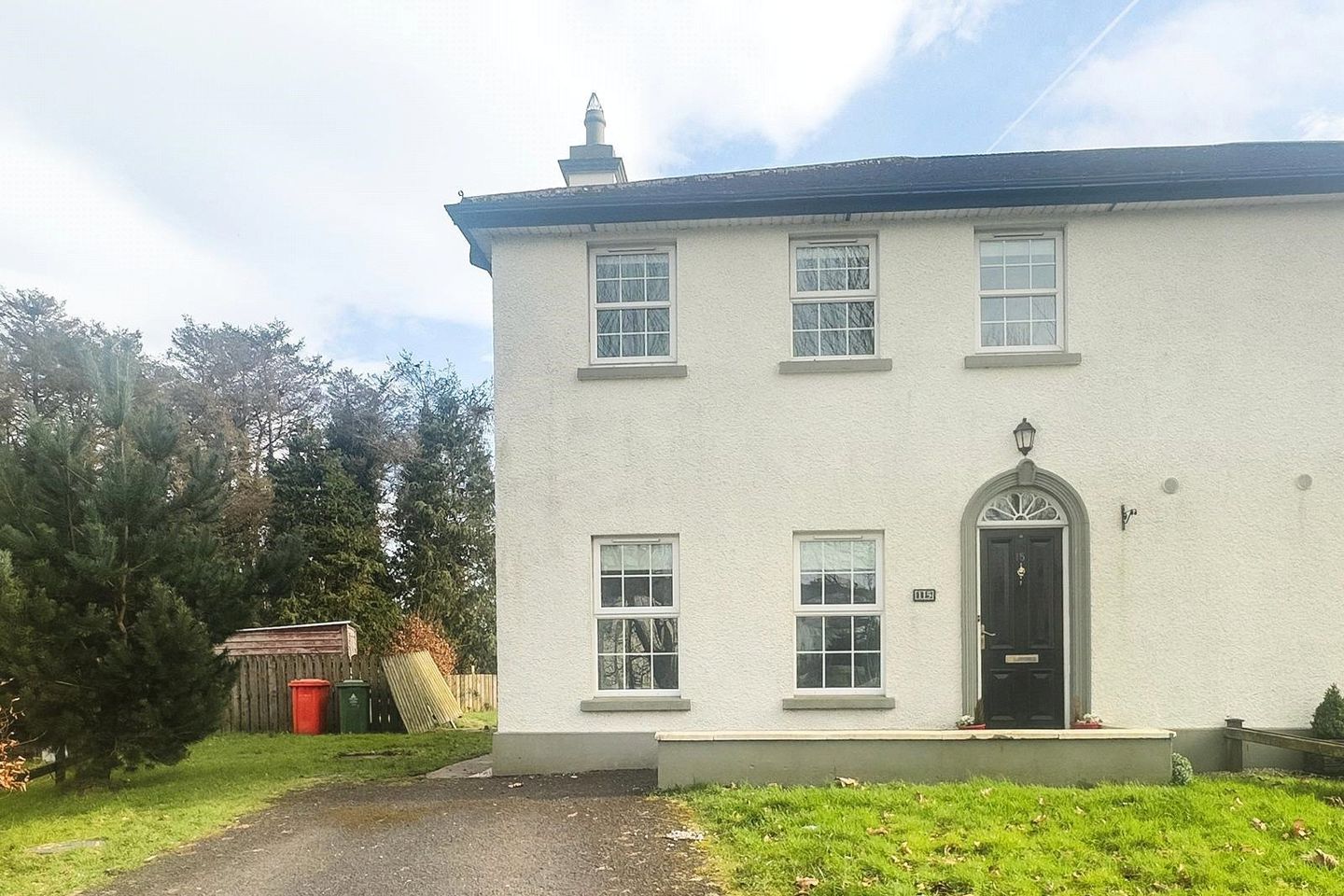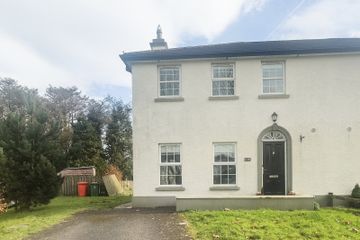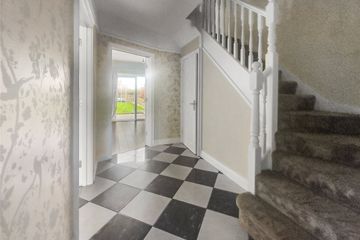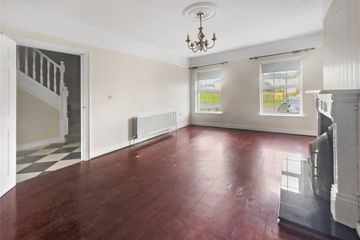


+16

20
15 The Park, Blue Cedars, Ballybofey, Co. Donegal, F93A9T8
€210,000
4 Bed
2 Bath
119 m²
Semi-D
Description
- Sale Type: For Sale by Private Treaty
- Overall Floor Area: 119 m²
An attractive four bedroom semi detached home offering spacious living areas, enhanced by a large corner rear garden, offering potential for the addition of a garage, garden room or extension, subject to planning.
Situated in a sought-after residential development and minutes from Ballybofey Town Centre, this property boasts approximately 119 sq m (1,281 sq ft) providing plenty of room for a growing family. Accommodation briefly comprises a welcoming entrance hall with large downstairs guest WC, understairs storage, sitting room, open plan kitchen and dining area and utility room. Upstairs there are four generous sized bedrooms (primary en-suite), and a family bathroom. To the front, there is a generous driveway for multiple vehicles.
Included in sale
The sale includes all existing floor coverings, blinds, and light fittings together with built in and / or integrated electrical appliances.Ground Floor
Entrance Hall 5.09m x 1.58m. Glazed tile flooring. Hardwood timber door. Ceiling rose and dado rail. Fan light over the entrance door. Understairs storage. Carpet flooring on stairs and landing.
WC and WHB 2.16m x 1.06m.
Sitting Room 5.06m x 3.65m. Tiled flooring. Wall and base units. Subway tiles between wall and base units. Stainless steel sink unit with bowl and a half and drainer. Whirlpool electric oven, Beko four burner ceramic hob and extractor fan. Freestanding Beko fridge freezer. Plumbed for dishwasher.
Kitchen 3.34m x 2.25m. Tiled flooring. Wall and base units. Pale pink Subway tiles between wall and base units. Stainless steel sink unit with drainer, bowl and a half drainer. Whirlpool electric oven, Beko four burner ceramic hob and extractor fan. Freestanding Beko fridge freezer. Plumbed for washing dishwasher.
Dining Area 3.39m x 3.23m. Laminate timber flooring. Sliding patio to external patio area
Utility Room 2.40m x 1.49m. Tiled flooring. Base units with tiled splashback. Stainless steel sink unit and drainer. Plumbed for washing machine and tumble dryer. Side door.
First Floor
Primary Bedroom 3.65m x 2.96m.
plus 1.85m x 0.26m.
plus 0.99m x 0.63m. Laminate flooring. TV point.
En-Suite Shower Room 2.52m x 0.83m.
plus 1.22m x 0.25m. Tiled flooring. Tiled splashback. WC, WHB. ¾ tiled shower cubicle with Triton T90z electric shower.
Bedroom 2 2.76m x 2.16m.
plus 1.30m x 0.56m. Carpet flooring.
Bedroom 3 3.38m x 2.78m. Carpet flooring.
Bedroom 4 3.63m x 2.68m. Carpet flooring.
Bathroom 2.53m x 1.98m. Bath, WC, WHB with tiled splashback. Tiled flooring. ¾ tiled shower cubicle with Heat Store Aqua Power electric shower. Recessed ceiling lighting.
DIRECTIONS:
Insert F93 A9T8 into google maps on your mobile phone and the map will take you directly to the property.

Can you buy this property?
Use our calculator to find out your budget including how much you can borrow and how much you need to save
Property Features
- Oil fired central heating.
- PVC double glazed window and door frames.
- Large patio area to the rear.
- Rear garden enclosed with timber fence and side gate.
- Solid cherry timber floors.
- Tastefully decorated throughout.
Map
Map
Local AreaNEW

Learn more about what this area has to offer.
School Name | Distance | Pupils | |||
|---|---|---|---|---|---|
| School Name | Sessiaghoneill National School | Distance | 1.3km | Pupils | 154 |
| School Name | St Mary's Stranorlar | Distance | 1.8km | Pupils | 497 |
| School Name | Robertson National School Stranorlar | Distance | 2.7km | Pupils | 94 |
School Name | Distance | Pupils | |||
|---|---|---|---|---|---|
| School Name | Dooish National School | Distance | 3.0km | Pupils | 202 |
| School Name | Glencovitt National School | Distance | 3.1km | Pupils | 67 |
| School Name | Welchtown National School | Distance | 4.5km | Pupils | 36 |
| School Name | Killygordan National School | Distance | 7.5km | Pupils | 20 |
| School Name | Dromore National School | Distance | 7.6km | Pupils | 205 |
| School Name | Gleneely National School | Distance | 8.3km | Pupils | 52 |
| School Name | Drumkeen National School | Distance | 8.3km | Pupils | 121 |
School Name | Distance | Pupils | |||
|---|---|---|---|---|---|
| School Name | Finn Valley College | Distance | 1.9km | Pupils | 352 |
| School Name | St Columbas College | Distance | 2.0km | Pupils | 922 |
| School Name | Deele College | Distance | 15.4km | Pupils | 702 |
School Name | Distance | Pupils | |||
|---|---|---|---|---|---|
| School Name | The Royal And Prior School | Distance | 16.2km | Pupils | 590 |
| School Name | Gairm Scoil Chú Uladh | Distance | 17.3km | Pupils | 111 |
| School Name | Loreto Secondary School, Letterkenny | Distance | 17.5km | Pupils | 961 |
| School Name | St Eunan's College | Distance | 17.6km | Pupils | 953 |
| School Name | Coláiste Ailigh | Distance | 18.1km | Pupils | 298 |
| School Name | Errigal College | Distance | 19.0km | Pupils | 375 |
| School Name | Abbey Vocational School | Distance | 25.9km | Pupils | 947 |
Type | Distance | Stop | Route | Destination | Provider | ||||||
|---|---|---|---|---|---|---|---|---|---|---|---|
| Type | Bus | Distance | 1.6km | Stop | Lower Main Street | Route | 964 | Destination | Walter Macken Road | Provider | Bus Feda Teoranta |
| Type | Bus | Distance | 1.6km | Stop | Lower Main Street | Route | 964 | Destination | Galway Cathedral | Provider | Bus Feda Teoranta |
| Type | Bus | Distance | 1.6km | Stop | Ballybofey | Route | 264 | Destination | Letterkenny Hospital | Provider | Tfi Local Link Donegal Sligo Leitrim |
Type | Distance | Stop | Route | Destination | Provider | ||||||
|---|---|---|---|---|---|---|---|---|---|---|---|
| Type | Bus | Distance | 1.6km | Stop | Ballybofey | Route | 480 | Destination | Ballybofey | Provider | Bus Éireann |
| Type | Bus | Distance | 1.6km | Stop | Ballybofey | Route | 290 | Destination | Ballybofey | Provider | Tfi Local Link Donegal Sligo Leitrim |
| Type | Bus | Distance | 1.6km | Stop | Ballybofey | Route | 491 | Destination | Ballybofey | Provider | Bus Éireann |
| Type | Bus | Distance | 1.6km | Stop | Ballybofey | Route | 487 | Destination | Strabane | Provider | Bus Éireann |
| Type | Bus | Distance | 1.6km | Stop | Ballybofey | Route | 494 | Destination | Ballybofey | Provider | Bus Éireann |
| Type | Bus | Distance | 1.6km | Stop | Ballybofey | Route | 64 | Destination | Donegal | Provider | Bus Éireann |
| Type | Bus | Distance | 1.6km | Stop | Ballybofey | Route | 64 | Destination | Galway | Provider | Bus Éireann |
Video
BER Details

BER No: 109976381
Energy Performance Indicator: 173.95 kWh/m2/yr
Statistics
25/04/2024
Entered/Renewed
3,072
Property Views
Check off the steps to purchase your new home
Use our Buying Checklist to guide you through the whole home-buying journey.

Similar properties
€195,000
Donegal Road, Ballybofey, Co. Donegal, F93R7935 Bed · 2 Bath · DetachedAMV: €199,000
Riverbank Main Street, Stranorlar, Co. Donegal, F93DT7H5 Bed · 2 Bath · Detached€199,950
36 Lawnsdale, Ballybofey, Co. Donegal, F93V6514 Bed · 3 Bath · Detached€225,000
Donegal Road, Ballybofey, Co. Donegal, F93WN0N5 Bed · 2 Bath · Detached
€249,950
Navenny Street, Ballybofey, Co. Donegal, F93F3A05 Bed · 4 Bath · Detached€265,000
2 Trusk Road, Ballybofey, Co. Donegal, F93V6X74 Bed · 2 Bath · Semi-D€290,000
7 Castle Gardens, Stranorlar, Co. Donegal, F93F2D55 Bed · 4 Bath · Detached€295,000
14 Aishling Court, Ballybofey, Co. Donegal, F93D2F74 Bed · 2 Bath · Detached€359,950
Bridge House, Cappry, Ballybofey, Co. Donegal, F93R6P17 Bed · 7 Bath · Detached€390,000
Lettermakenny, Stranorlar, Co. Donegal, F93W5H94 Bed · 3 Bath · Detached€565,000
FUTUREFLUE, Cappry House, Ballybofey, Co. Donegal, F93RX449 Bed · 9 Bath · Detached
Daft ID: 119148130


Kiara Rainey
+ 353 74 912 2211Thinking of selling?
Ask your agent for an Advantage Ad
- • Top of Search Results with Bigger Photos
- • More Buyers
- • Best Price

Home Insurance
Quick quote estimator
