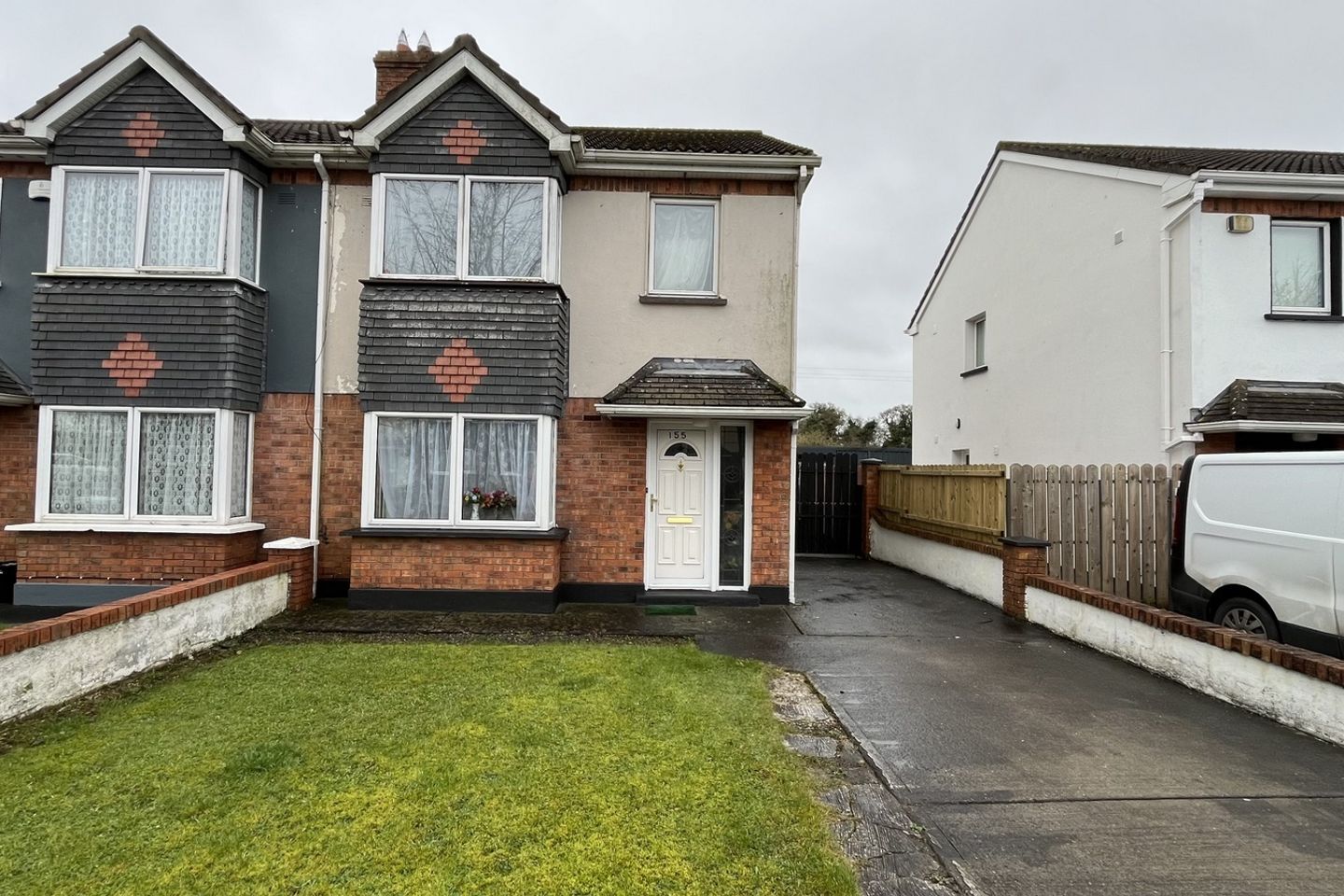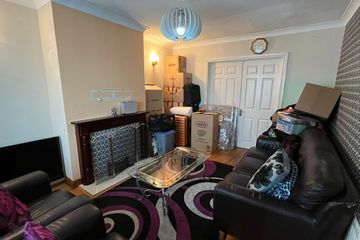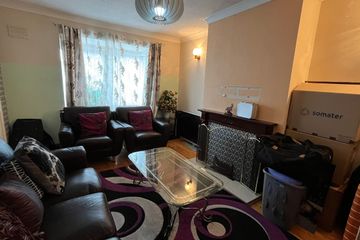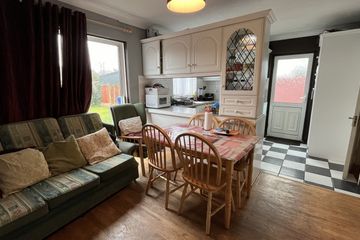


+7

11
155 Newtown Lawns, Mullingar, Co. Westmeath, N91R2F8
€220,000
SALE AGREED3 Bed
2 Bath
Semi-D
Description
- Sale Type: For Sale by Private Treaty
This three-bedroom semi-detached family home which is situated in a quite cul de sac position in a popular development close to town centre, schools and creches.
Accommodation on the ground floor consists of the entrance hall with laminate floor leading to the living room with solid wood floors. Double doors lead to the dining area with solid wood floors and fully fitted kitchen with ample storage and tiled floors. A guest WC completes the ground floor.
First floor accommodation comprises of a carpeted landing giving access to the three bedrooms, all with fitted wardrobes, two with carpet flooring, one with hard wood floors while the primary comes en-suite.
The exterior of the property is well maintained with concrete driveway mature lawns to the front and rear, a wide side entrance, mature shrubbery easy maintenance lawn and garden shed.
Newtown Lawns estate is within easy access to N4 motorway, close to all amenities both social and essential.
Viewing is highly recommended.
Accommodation
Entrance Hall 4.65m x 1.76m (15'3" x 5'9"):
Laminate floor, coving, phone & internet points, storage under stairs.
Living Room 3.54m x 4.78m (11'7" x 15'8"):
Solid wood floors, coving, centre piece, TV point, double doors to kitchen.
Kitchen/Dining Area
5.34m x 3.48m (17'6" x 11'5"):
Solid wood floors in dining, tiled floor in kitchen, coving, sliding patio door to rear garden, fully fitted kitchen with ample storage.
Guest WC 0.95m x 1.73m (3'1" x 5'8"):
Lino, WC, wash hand basin.
Landing 3.04m x 1.81m (10' x 5'11"):
Carpet, attic access, hot press, coving, centre piece.
Bathroom 2.34m x 1.72m (7'8" x 5'8"):
Tiled floor, WC, wash hand basin, tiled bath with power shower.
Bedroom One 3.63m x 3.19m (11'11" x 10'6"):
Carpet, fitted wardrobe.
Bedroom Two 4.41m x 2.69m (14'6" x 8'10"):
Carpet, fitted wardrobe, ensuite, phone point.
En-Suite 0.92m x 2.79m (3' x 9'2"):
Lino, WC, wash hand basin, electric shower.
Bedroom Three 2.71m x 2.49m (8'11" x 8'2"):
Hardwood floor, fitted wardrobe.
Included;
• Carpet
• Light fittings
• Fixtures & fittings
Features;
• OFCH
• Not overlooked to the rear
• South east facing rear garden
• Patio area
• Gated side entrance
• Concrete driveway
• Room to extend
• Well maintained
• Ideal for first time buyers
• PVC Double glazed windows & doors
• Ideal for investment
• Quiet cul de sac
• Private gardens
• Walking distance to town centre
• Near local schools & crèches
• Family estate
BER
BER C2,
BER No. 117238014
Directions
N91 R2F8

Can you buy this property?
Use our calculator to find out your budget including how much you can borrow and how much you need to save
Map
Map
Local AreaNEW

Learn more about what this area has to offer.
School Name | Distance | Pupils | |||
|---|---|---|---|---|---|
| School Name | All Saints National School Mullingar | Distance | 1.6km | Pupils | 85 |
| School Name | Bellview National School | Distance | 1.6km | Pupils | 467 |
| School Name | Presentation Junior School | Distance | 2.0km | Pupils | 274 |
School Name | Distance | Pupils | |||
|---|---|---|---|---|---|
| School Name | St. Marys Primary School | Distance | 2.0km | Pupils | 432 |
| School Name | Presentation Senior School | Distance | 2.0km | Pupils | 321 |
| School Name | St Brigid's Special School | Distance | 2.1km | Pupils | 83 |
| School Name | Gaelscoil An Mhuilinn | Distance | 2.7km | Pupils | 212 |
| School Name | Saplings Special School | Distance | 2.8km | Pupils | 36 |
| School Name | Holy Family Primary School | Distance | 2.8km | Pupils | 435 |
| School Name | Mullingar Educate Together National School | Distance | 3.0km | Pupils | 391 |
School Name | Distance | Pupils | |||
|---|---|---|---|---|---|
| School Name | Mullingar Community College | Distance | 1.3km | Pupils | 333 |
| School Name | Colaiste Mhuire, | Distance | 2.1km | Pupils | 837 |
| School Name | Loreto College | Distance | 2.3km | Pupils | 858 |
School Name | Distance | Pupils | |||
|---|---|---|---|---|---|
| School Name | St. Finian's College | Distance | 3.5km | Pupils | 838 |
| School Name | St Joseph's Secondary School | Distance | 11.2km | Pupils | 1014 |
| School Name | Columba College | Distance | 12.2km | Pupils | 295 |
| School Name | Wilson's Hospital School | Distance | 12.5km | Pupils | 442 |
| School Name | Castlepollard Community College | Distance | 17.9km | Pupils | 314 |
| School Name | Mercy Secondary School | Distance | 19.8km | Pupils | 653 |
| School Name | St Mary's Secondary School | Distance | 26.1km | Pupils | 950 |
Type | Distance | Stop | Route | Destination | Provider | ||||||
|---|---|---|---|---|---|---|---|---|---|---|---|
| Type | Bus | Distance | 1.3km | Stop | The Manor | Route | 115 | Destination | Mullingar | Provider | Bus Éireann |
| Type | Bus | Distance | 1.3km | Stop | The Manor | Route | 842 | Destination | Mullingar Hospital, Stop 104471 | Provider | M4 Direct |
| Type | Bus | Distance | 1.3km | Stop | The Manor | Route | 115 | Destination | Mullingar Via Summerhill | Provider | Bus Éireann |
Type | Distance | Stop | Route | Destination | Provider | ||||||
|---|---|---|---|---|---|---|---|---|---|---|---|
| Type | Bus | Distance | 1.3km | Stop | The Manor | Route | 819 | Destination | Athlone Station | Provider | Tfi Local Link Longford Westmeath Roscommon |
| Type | Bus | Distance | 1.3km | Stop | The Manor | Route | 842 | Destination | Ballymahon, Stop 152081 | Provider | M4 Direct |
| Type | Bus | Distance | 1.3km | Stop | The Manor | Route | 842 | Destination | Centre Parcs | Provider | M4 Direct |
| Type | Bus | Distance | 1.3km | Stop | The Manor | Route | 115c | Destination | Mullingar Via Summerhill | Provider | Bus Éireann |
| Type | Bus | Distance | 1.3km | Stop | The Manor | Route | 190 | Destination | Athlone | Provider | Bus Éireann |
| Type | Bus | Distance | 1.3km | Stop | The Manor | Route | 115c | Destination | Dublin Via Ballivor | Provider | Bus Éireann |
| Type | Bus | Distance | 1.3km | Stop | The Manor | Route | 842 | Destination | Nassau Street, Stop 405 | Provider | M4 Direct |
BER Details

Statistics
15/03/2024
Entered/Renewed
2,335
Property Views
Check off the steps to purchase your new home
Use our Buying Checklist to guide you through the whole home-buying journey.

Similar properties
€225,000
54 Raithín Eoighan, Ashe Road, Mullingar, Co. Westmeath, N91N2W93 Bed · 2 Bath · Terrace€235,000
6 Lynnbury Terrace, Mullingar, Co. Westmeath, N91Y7X03 Bed · 2 Bath · TerraceAMV: €249,000
Robinstown, Mullingar, Co. Westmeath, N91AV214 Bed · 2 Bath · DetachedAMV: €249,000
Oakmount, Petitswood, Mullingar, Co. Westmeath, N91E4X73 Bed · 2 Bath · Detached
€249,950
27 Deravarra, Delvin Road, Mullingar, Co. Westmeath, N91WFN83 Bed · 3 Bath · Terrace€249,950
15 The Willows, Lakepoint Park, Mullingar, Co. Westmeath, N91N9K53 Bed · 3 Bath · Townhouse€259,950
18 Ardilaun Green, Ballymahon Road, Mullingar, Co. Westmeath, N91K5C33 Bed · 3 Bath · Semi-D€259,950
117 Ardleigh Vale, Mullingar, Co. Westmeath, N91X2A34 Bed · 2 Bath · Semi-D€260,000
53 Newlands, Mullingar, Co. Westmeath, N91R9F24 Bed · 2 Bath · Semi-D€269,950
41 Raithin Eoighan, Mullingar, Co. Westmeath, N91Y22W3 Bed · 2 Bath · Semi-D€285,000
8 The Park, Lakepoint Park, Mullingar, Co. Westmeath, N91PT3Y3 Bed · 2 Bath · Semi-D€285,000
9 The Park, Lakepoint Park, Mullingar, Co. Westmeath, N91C6X53 Bed · 2 Bath · Semi-D
Daft ID: 119150744


Gary Corroon M.I.P.A.V.
SALE AGREEDThinking of selling?
Ask your agent for an Advantage Ad
- • Top of Search Results with Bigger Photos
- • More Buyers
- • Best Price

Home Insurance
Quick quote estimator
