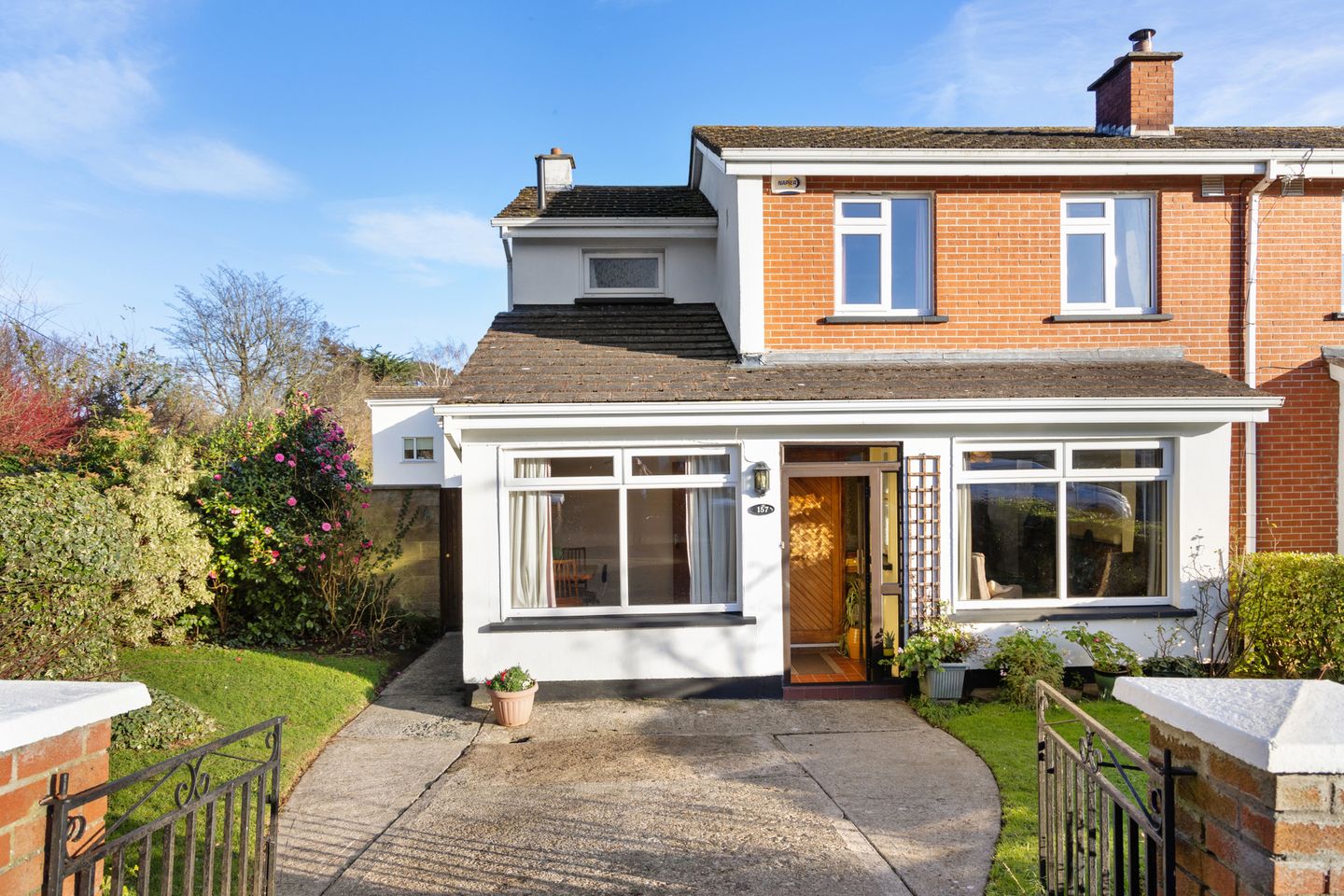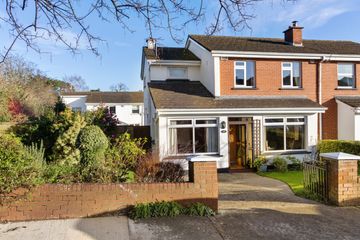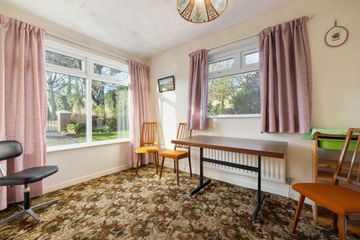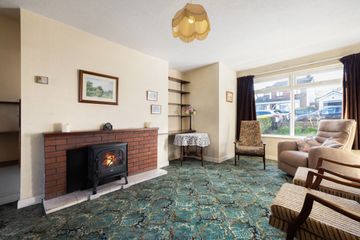


+12

16
157 Hillside, Greystones, Co Wicklow, A63KP89
€695,000
SALE AGREED4 Bed
3 Bath
132 m²
Semi-D
Description
- Sale Type: For Sale by Private Treaty
- Overall Floor Area: 132 m²
Enjoying an enviably convenient location within easy walking distance from Greystones’ many amenities, this semi-detached four-bedroom family home boasts three reception rooms and a great position at the head of a safe cul-de-sac adjacent to Church Lane ensuring a degree of privacy and featuring an extra-wide garden plot affording consideration, subject to planning consents, to a substantial extension – a precedent set by several neighbouring properties on end or corner sites. Carefully maintained and retro-fitted with UPVC double glazing, this is a patently original example of these sought-after houses dating from the turn of the 1980’s in an established setting with fine amenity greens.
Viewers will find the beautiful gardens to the front and rear have been meticulously maintained and provide a relaxing and peaceful environment to unwind and enjoy the outdoors from the comfort of your own home. The interior accommodation of c. 130 sq m / 1,399 sq ft briefly comprises a sitting room, kitchen, dining room, guest WC, and has been extended downstairs to provide additional living space which could make an ideal home office / playroom / den, lending a versatility to the layout, making it ideal for growing families. Upstairs there are four bedrooms, the main having en-suite bathroom, a hotpress and a family bathroom.
Those who know Greystones will understand the benefits that come with living in a community within easy commuting distance to Dublin City Centre, while basing themselves in a seaside town which retains the charm of a village atmosphere. The bustling location is a joy to live in year-round, with every convenience available from the array of retail and hospitality options to the many sporting clubs including tennis, golf, rugby, GAA, and sailing, and nature lovers will appreciate the many nearby hikes in the surrounding countryside.
Overall, this property is a perfect blend of comfort, convenience, and natural beauty. Contact us today to arrange a viewing on (01) 2874005 or through the MySherryFitz app.
Entrance Porch With glazed screen door, tiled floor, leading via hall door and glazed panel to:
Reception Hall
Family Room / Home Study 2.4m x 3.3m. Enjoying a dual aspect.
Guest Cloakroom 2.4m x 1.4m. With W.C./ wash hnd basin and tiled floor.
Living Room 3.75m x 6.3m. A spacious room overlooking the front garden with redbrick fireplace surround and tiled hearth; alcove bookshelving; square box-window feature. Under-stairs storage. Double doors leading to:
Dining Room 2.86m x 2.96m. Also intercommunicating with:
Kitchen 4.9m x 2.97m. Having tiled floor, door to rear garden, generous work surfaces with tiled splashback and ample power points; wall and floor level cupboards; stainless steel sink and double drainer. Space provision and plumbing for washing machine and clothes dryer; electric cooker point.
Upstairs, off a central landing, there are four bedrooms and two bathrooms:
Bedroom 2 2.53m x 3.3m. The first of two to the front.
Bedroom 3 2.56m x 3.3m. The second of two to the front.
Family Bathroom 2.4m x 2.16m. With W.C., wash hand basin and bath with tiled surround and shower mixer tap fitting. Eaves storage access.
Bedroom 4 2.75m x 3.06m. A double bedroom to the rear.
Main Bedroom 3.87m x 3.06m. Overlooking the back garden; fitted wardrobe; accessing:
En-Suite 1.1m x 2.9m. With W.C, wash basin, and tiled Mira shower.
Hotpress On landing, with immersion heater.
Outside Vehicular access to off-street parking; lawned front and side garden with gated access to side and integrated boilerhouse/toolshed. Extensive lawned rear garden with timber garden shed, and a combination of walled and timber fence boundaries with mature hedgerows.

Can you buy this property?
Use our calculator to find out your budget including how much you can borrow and how much you need to save
Property Features
- Highly convenient, mature and safe location
- Large garden offering potential to extend (subject to planning permission)
- Security alarm
Map
Map
Local AreaNEW

Learn more about what this area has to offer.
School Name | Distance | Pupils | |||
|---|---|---|---|---|---|
| School Name | St Kevin's National School | Distance | 230m | Pupils | 479 |
| School Name | St Patrick's National School | Distance | 360m | Pupils | 362 |
| School Name | St Brigid's National School | Distance | 680m | Pupils | 450 |
School Name | Distance | Pupils | |||
|---|---|---|---|---|---|
| School Name | Greystones Educate Together National School | Distance | 880m | Pupils | 457 |
| School Name | Gaelscoil Na Gcloch Liath | Distance | 950m | Pupils | 320 |
| School Name | St Laurence's National School | Distance | 1.0km | Pupils | 664 |
| School Name | Greystones Community National School | Distance | 1.5km | Pupils | 377 |
| School Name | Delgany National School | Distance | 1.8km | Pupils | 218 |
| School Name | Kilcoole Primary School | Distance | 4.0km | Pupils | 578 |
| School Name | Kilmacanogue National School | Distance | 5.0km | Pupils | 243 |
School Name | Distance | Pupils | |||
|---|---|---|---|---|---|
| School Name | St David's Holy Faith Secondary | Distance | 820m | Pupils | 731 |
| School Name | Temple Carrig Secondary School | Distance | 990m | Pupils | 916 |
| School Name | Greystones Community College | Distance | 1.6km | Pupils | 287 |
School Name | Distance | Pupils | |||
|---|---|---|---|---|---|
| School Name | Colaiste Chraobh Abhann | Distance | 5.2km | Pupils | 782 |
| School Name | Pres Bray | Distance | 5.3km | Pupils | 647 |
| School Name | St. Kilian's Community School | Distance | 5.5km | Pupils | 411 |
| School Name | Loreto Secondary School | Distance | 6.0km | Pupils | 699 |
| School Name | St Thomas' Community College | Distance | 6.3km | Pupils | 14 |
| School Name | North Wicklow Educate Together Secondary School | Distance | 6.4km | Pupils | 342 |
| School Name | Coláiste Raithín | Distance | 6.7km | Pupils | 344 |
Type | Distance | Stop | Route | Destination | Provider | ||||||
|---|---|---|---|---|---|---|---|---|---|---|---|
| Type | Bus | Distance | 250m | Stop | St Kevin's Ns | Route | 84 | Destination | Blackrock | Provider | Dublin Bus |
| Type | Bus | Distance | 250m | Stop | St Kevin's Ns | Route | 84 | Destination | Bray Station | Provider | Dublin Bus |
| Type | Bus | Distance | 260m | Stop | St Kevin's School | Route | 84 | Destination | Newcastle | Provider | Dublin Bus |
Type | Distance | Stop | Route | Destination | Provider | ||||||
|---|---|---|---|---|---|---|---|---|---|---|---|
| Type | Bus | Distance | 260m | Stop | St Kevin's School | Route | 84n | Destination | Greystones | Provider | Nitelink, Dublin Bus |
| Type | Bus | Distance | 290m | Stop | Greystones Sc | Route | 184 | Destination | Bray Station | Provider | Go-ahead Ireland |
| Type | Bus | Distance | 290m | Stop | Church Lane | Route | 184 | Destination | Newtownmountkennedy | Provider | Go-ahead Ireland |
| Type | Bus | Distance | 300m | Stop | Church Lane | Route | 184 | Destination | Bray Station | Provider | Go-ahead Ireland |
| Type | Bus | Distance | 310m | Stop | Greystones Sc | Route | 184 | Destination | Newtownmountkennedy | Provider | Go-ahead Ireland |
| Type | Bus | Distance | 370m | Stop | Bellevue Road | Route | 184 | Destination | Bray Station | Provider | Go-ahead Ireland |
| Type | Bus | Distance | 380m | Stop | Bellevue Road | Route | 184 | Destination | Newtownmountkennedy | Provider | Go-ahead Ireland |
Video
BER Details

BER No: 117025148
Energy Performance Indicator: 235.93 kWh/m2/yr
Statistics
28/02/2024
Entered/Renewed
3,872
Property Views
Check off the steps to purchase your new home
Use our Buying Checklist to guide you through the whole home-buying journey.

Similar properties
€640,000
32 Heathervue, Greystones, Co. Wicklow, A63EK034 Bed · 2 Bath · Semi-D€675,000
Lazy Acre, Bohilla Lane, Kilmacanogue, Co. Wicklow, A98KV094 Bed · 2 Bath · Detached€680,000
4 Bedroom Semi-Detached House, Archers Wood, Archers Wood, Delgany, Co. Wicklow4 Bed · 3 Bath · Semi-D€680,000
16 Seagreen Avenue, Blacklion, Greystones, Co Wicklow, A63VE844 Bed · 3 Bath · Semi-D
€690,000
13 Bellevue Lawn, Delgany, Co. Wicklow, A63Y2704 Bed · 2 Bath · Detached€695,000
23 Seagreen Park, Greystones, Co. Wicklow, A63YD344 Bed · 4 Bath · Terrace€695,000
9 Rathdown Park, Greystones, Co. Wicklow, A63KH524 Bed · 2 Bath · Semi-D€710,000
4 Bed Detached, Littlebrook, 4 Bed Detached, Littlebrook, Chapel Road, Delgany, Co. Wicklow4 Bed · Detached€735,000
209 Heathervue, Greystones, Co. Wicklow, A63N9904 Bed · 3 Bath · Detached€750,000
Cherry Orchard, Killincarrig, Delgany, Co Wicklow, A63NA714 Bed · 2 Bath · Detached€775,000
4 Waverly Avenue, Greystones, Co. Wicklow, A63FD364 Bed · 3 Bath · Semi-D€790,000
4 Bedroom Detached House, Archers Wood, Archers Wood, Delgany, Co. Wicklow4 Bed · 3 Bath · Detached
Daft ID: 118865706


Barbara Lennox
SALE AGREEDThinking of selling?
Ask your agent for an Advantage Ad
- • Top of Search Results with Bigger Photos
- • More Buyers
- • Best Price

Home Insurance
Quick quote estimator
