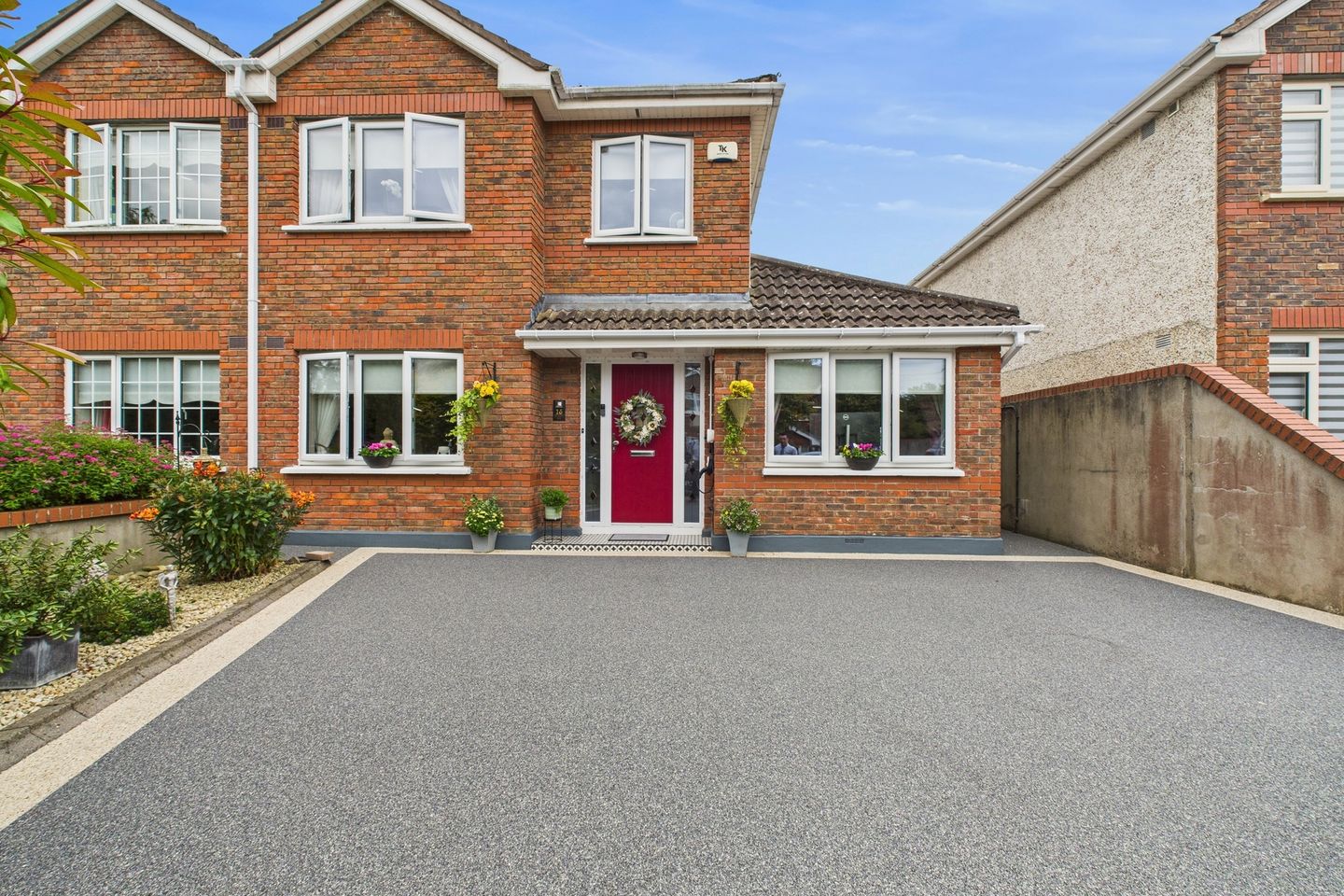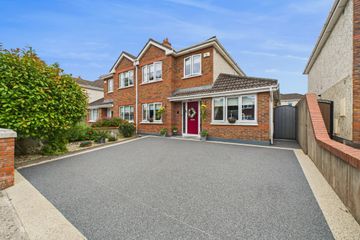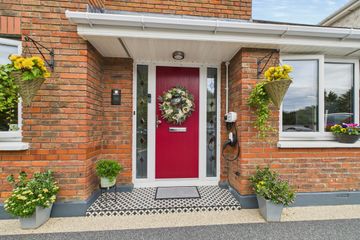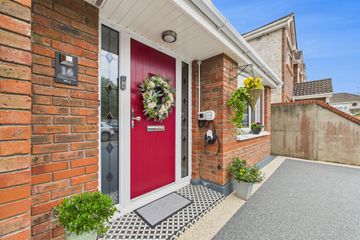



16 Glen Easton Way, Leixlip, Leixlip, Co. Kildare, W23R883
€620,000
- Price per m²:€5,082
- Estimated Stamp Duty:€6,200
- Selling Type:By Private Treaty
- BER No:107805061
About this property
Highlights
- A €Fabulous€TMhome in a €Great Location€TM
- Super location close to Lousia Bridge Railway station and Leixlip
- Walking distance of many local amenities
- Easy access to road networks
Description
Bryan Little of RE/MAX Partners brings to market this exquisite four-bedroom semi-detached property, well located in Glen Easton Way, with the added benefit of a Shomera cabin in the rear garden offering a myriad of opportunities! Please note there are NO indications of pyrite in this property; however, to reassure any potential buyer, the current owners have undertaken a pyrite test, and a Green Cert is pending. Some of the key features include: Great living space – a well-proportioned lounge and large open plan kitchen/dining/living area. An additional reception room on the ground floor is versatile and could accommodate an office/playroom, or study. Upstairs are four double bedrooms, the main having an ensuite bathroom and with an additional main bathroom. This property is presented in superb condition throughout with high-end finishes, a beautiful kitchen and bathrooms, and has a very contemporary ‘vibe’. Equally well presented outside, the driveway is finished in Resin, which comes around the house to the patio and gives a really clean finish. To the rear of the house is a lovely patio with an awning and cobble lock finish, accessed from the dining room, set into mature landscaped gardens. At the end of the garden is a substantial Shomera Cabin. This self-contained unit is a fabulous addition to the property with its own kitchen and bathroom, and would work well as a ‘granny flat’, guest suite, a treatment room, or could generate some additional income by being rented out. Well located in relation to all local shops and amenities, Glen Easton Way is a short drive to the M4 road network and a short walk to public transport bus or train options. This is a super family home which offers lots of great living space and with the added benefit of all the options that the Shomera Unit in the rear garden brings. If you’re looking for space and location, and a ‘walk-in’ opportunity, this could be the home for you! ACCOMMODATION HALLWAY: c.1.10 x 4.85m Coving, light fittings, downstairs storage, wooden floor, radiator cover, phone point. STUDY/OFFICE: c.2.39 x 4.10m Coving, light fittings, blinds, curtains, wooden floor, TV/cable point. SITTING ROOM: c.3.31 x 5.33m Coving, light fittings, open gas feature fireplace, curtains, blinds, wooden floor, TV/cable point, double doors leading to kitchen/dining area. KITCHEN/DINING: c.8.02 x 4.22m Coving, light fittings, fitted units, tiled splash back area, stainless steel sink, area plumbed, breakfast bar, wooden floor, TV/cable point, blinds, French double doors leading to garden area. UTILITY: c.2.37 x 2.30m Light fitting, fitted units, stainless steel sink, area plumbed, wooden floor, door leading to back garden. GUEST WC: c.0.76 x 1.59m Light fitting, extractor fan, floor & wall tiling, WC, WHB. LANDING: c.1.01 x 3.55m Light fitting, hot press, carpet. BEDROOM 1: c.2.82 x 3.97m Light fitting, fitted wardrobes, blinds, curtains, wooden floor, TV/cable point. ENSUITE: c.1.81 x 1.81m Light fitting, extractor fan, wall & floor tiles, WC, WHB, cubicle with electric Triton shower. BEDROOM 2: c.2.47 x 3.69m Light fitting, fitted wardrobes, blinds, curtains, wooden floor, TV/cable point. BEDROOM 3: c.2.46 x 2.80m Light fitting, fitted wardrobes, blinds, curtains, wooden floor. BEDROOM 4: c.2.81 x 2.36m Light fitting, fitted wardrobes, blinds, curtains, wooden floor. BATHROOM: c.1.65 x 1.98m Light fitting, fully tiled, WC, WHB, electric Triton shower over bath, heated towel rail. SHOMERA CABIN Kitchen/bedsit/ensuite, electric radiators, stand alone Wi-Fi, wooden floor. INTERNAL FEATURES All curtains and carpets included in sale All blinds included in sale All light fittings included in sale Property fully alarmed Some appliances included in sale EXTERNAL FEATURES PVC triple glazed windows PVC facia and soffits Maintenance free exterior Outside tap Outside light Patio area Landscaped gardens Raised flower beds Side gates Resin driveway Barna shed Onsite parking SERVICES/HEATING: Mains water Mains sewerage Solid fuel G.F.C.H EV Charger FLOOR AREA: c.122.35 sq. mtrs. PROPERTY AGE: 1999 BER RATING: C1 BER NUMBER: 107805061 GARDEN ORIENTATION: South
The local area
The local area
Sold properties in this area
Stay informed with market trends
Local schools and transport
Learn more about what this area has to offer.
School Name | Distance | Pupils | |||
|---|---|---|---|---|---|
| School Name | Leixlip Etns | Distance | 310m | Pupils | 179 |
| School Name | Scoil Eoin Phóil | Distance | 1.1km | Pupils | 272 |
| School Name | Leixlip Boys National School | Distance | 1.2km | Pupils | 306 |
School Name | Distance | Pupils | |||
|---|---|---|---|---|---|
| School Name | Scoil Mhuire Leixlip | Distance | 1.2km | Pupils | 298 |
| School Name | Scoil Chearbhaill Uí Dhálaigh | Distance | 1.6km | Pupils | 381 |
| School Name | San Carlo Junior National School | Distance | 1.9km | Pupils | 263 |
| School Name | San Carlo Senior National School | Distance | 2.0km | Pupils | 312 |
| School Name | Aghards National School | Distance | 3.1km | Pupils | 665 |
| School Name | Scoil Naomh Bríd | Distance | 3.6km | Pupils | 258 |
| School Name | Primrose Hill National School | Distance | 3.8km | Pupils | 113 |
School Name | Distance | Pupils | |||
|---|---|---|---|---|---|
| School Name | Coláiste Chiaráin | Distance | 1.3km | Pupils | 638 |
| School Name | Confey Community College | Distance | 1.3km | Pupils | 911 |
| School Name | Celbridge Community School | Distance | 2.4km | Pupils | 714 |
School Name | Distance | Pupils | |||
|---|---|---|---|---|---|
| School Name | Salesian College | Distance | 2.6km | Pupils | 842 |
| School Name | St Wolstans Community School | Distance | 4.9km | Pupils | 820 |
| School Name | Lucan Community College | Distance | 5.1km | Pupils | 966 |
| School Name | Adamstown Community College | Distance | 5.2km | Pupils | 980 |
| School Name | St Joseph's College | Distance | 5.3km | Pupils | 937 |
| School Name | Maynooth Community College | Distance | 5.5km | Pupils | 962 |
| School Name | Gaelcholáiste Mhaigh Nuad | Distance | 5.5km | Pupils | 129 |
Type | Distance | Stop | Route | Destination | Provider | ||||||
|---|---|---|---|---|---|---|---|---|---|---|---|
| Type | Bus | Distance | 370m | Stop | Intel East | Route | C3 | Destination | Maynooth | Provider | Dublin Bus |
| Type | Bus | Distance | 370m | Stop | Intel East | Route | 139 | Destination | Naas Hospital | Provider | J.j Kavanagh & Sons |
| Type | Bus | Distance | 400m | Stop | Intel East | Route | X26 | Destination | Ucd Belfield | Provider | Dublin Bus |
Type | Distance | Stop | Route | Destination | Provider | ||||||
|---|---|---|---|---|---|---|---|---|---|---|---|
| Type | Bus | Distance | 400m | Stop | Intel East | Route | C3 | Destination | Ringsend Road | Provider | Dublin Bus |
| Type | Bus | Distance | 400m | Stop | Intel East | Route | 139 | Destination | Tu Dublin | Provider | J.j Kavanagh & Sons |
| Type | Bus | Distance | 480m | Stop | Barnhall Road | Route | 52 | Destination | Leixlip Intel | Provider | Dublin Bus |
| Type | Bus | Distance | 480m | Stop | Barnhall Road | Route | X25 | Destination | Maynooth | Provider | Dublin Bus |
| Type | Bus | Distance | 480m | Stop | Barnhall Road | Route | C5 | Destination | Maynooth | Provider | Dublin Bus |
| Type | Bus | Distance | 480m | Stop | Barnhall Road | Route | L59 | Destination | Hazelhatch Station | Provider | Dublin Bus |
| Type | Bus | Distance | 480m | Stop | Lough Na Mona | Route | 52 | Destination | Ringsend Road | Provider | Dublin Bus |
Your Mortgage and Insurance Tools
Check off the steps to purchase your new home
Use our Buying Checklist to guide you through the whole home-buying journey.
Budget calculator
Calculate how much you can borrow and what you'll need to save
A closer look
BER Details
BER No: 107805061
Statistics
- 26/09/2025Entered
- 658Property Views
- 1,073
Potential views if upgraded to a Daft Advantage Ad
Learn How
Similar properties
€575,000
20 River Forest View, Leixlip, Confey, Co. Kildare, W23Y8C34 Bed · 3 Bath · Semi-D€625,000
4 Bed Semi-Detached House, Harpur Lane, Harpur Lane , Leixlip, Co. Kildare4 Bed · 3 Bath · Semi-D€625,000
6 Weston Drive, Lucan, Co. Dublin, K78DE004 Bed · 2 Bath · Semi-D€675,000
29 The Drive, Barnhall Meadows, Leixlip, Leixlip, Co. Kildare, W23TFT94 Bed · 3 Bath · Semi-D
Daft ID: 123499041


