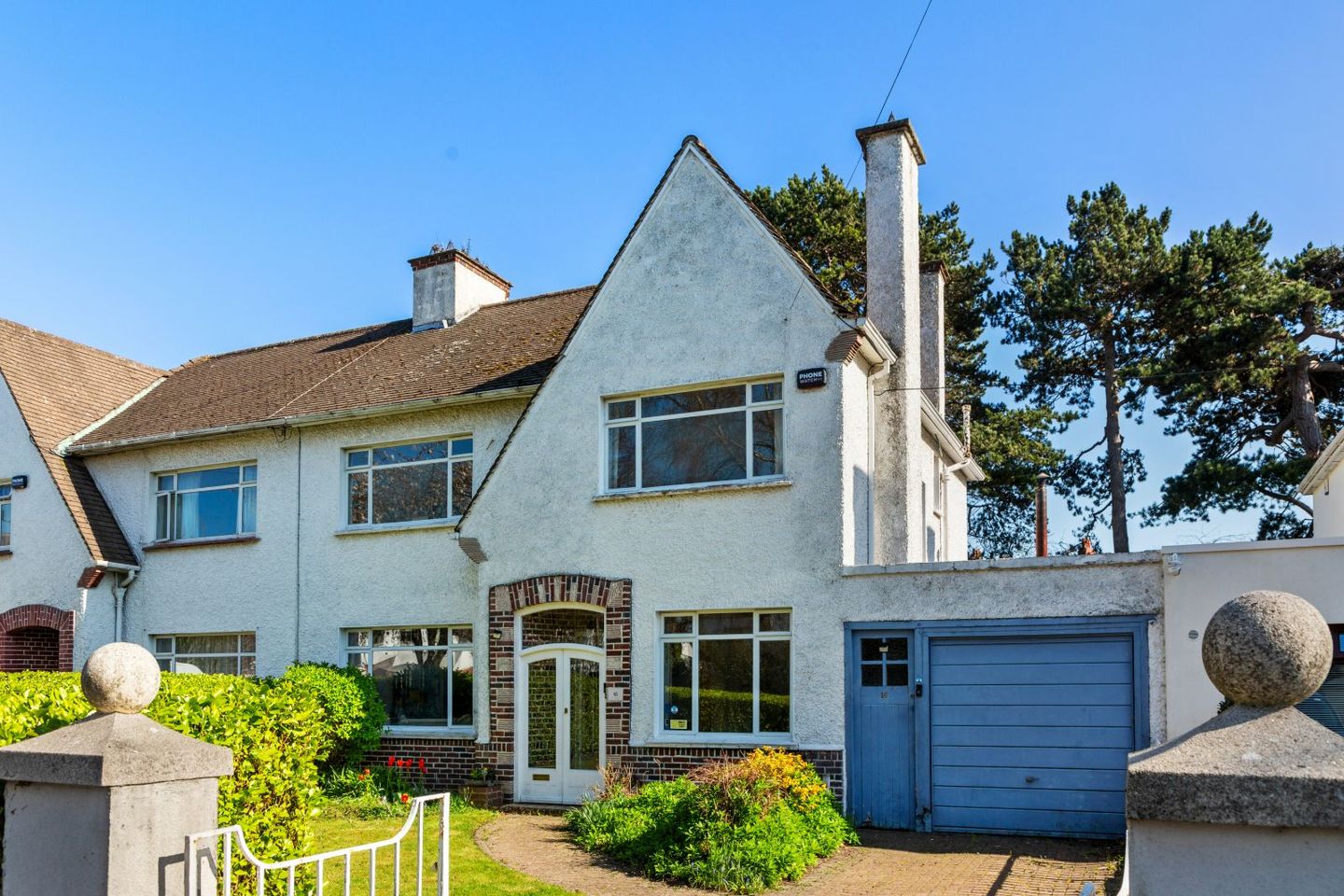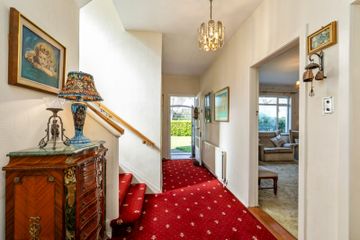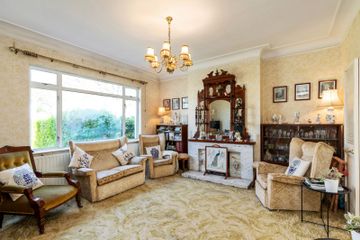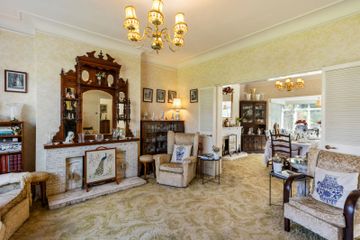



16 Merlyn Road, Ballsbridge, Dublin 4, D04P7R6
€1,495,000
- Price per m²:€8,081
- Estimated Stamp Duty:€19,900
- Selling Type:By Private Treaty
- BER No:118335686
- Energy Performance:358.81 kWh/m2/yr
About this property
Highlights
- Charming double fronted 4 bedroom semi-detached home
- Ideally located on one of South Dublin’s most prestigious residential roads
- 60ft private and secluded south facing rear garden
- Off street parking
- Separate garage used for storage
Description
Bennetts Auctioneers are delighted to bring No. 16 Merlyn Road to the market. This charming 4 bedroom semi-detached family home is ideally located on one of Dublin’s most prestigious residential roads just off Merrion Road. The accommodation of c. 185 sq. m. briefly consists of entrance hallway, sitting room, living room, dining room, breakfast room, kitchen and guest W.C. on ground floor. Three double bedrooms, a single bedroom and a family bathroom with separate W.C. on the first floor complete the property. Features of the property include oil fired central heating, a good sized garage, off street parking and a private and secluded 60ft south facing garden. Viewing highly advised. LOCATION No. 16 Merlyn Road is beautifully situated on this quiet residential road just off Merrion Road. The property benefits from an exceptionally convenient location with a wealth of amenities within striking distance. The Merrion shopping centre with its selection of shops and cafes is located directly across the road, as is St. Vincent’s Hospital. The area has many wonderful sports clubs including Railway Union Hockey Club and Monkstown Rugby and Cricket Club with Westwood Gym and the magnificent Sandymount Strand just a short stroll away. This location is well served by Sydney Parade DART station and numerous bus routes. The City Centre, IFSC and Port Tunnel are just a short journey away. Accommodation First Floor Entrance hallway: 5.13m x 2.15m carpet flooring Sitting room: 3.37m x 2.75m carpet flooring, original fireplace, window to front Living room: 4.31m x 4.42m carpet flooring, coving, feature fireplace, window to front Dining room: 5.47m x 4.42m carpet flooring, coving, feature fireplace, large window to rear garden Breakfast room: 2.48m x 4.07m carpet flooring, window to rear garden Kitchen: 4.85m x 3.17m wood flooring, range of eye and floor level units, tiled splashback, integrated dishwasher, integrated oven with extractor fan, stainless steel sink, sky light Guest W.C.: 2.76m x 1.82m Second Floor Bedroom 1: 3.37m x 3.61m carpet flooring, window to front Bedroom 2: 4.31m x 4.23m carpet flooring, built in wardrobes, window to front Bedroom 3: 3.67m x 3.70m carpet flooring, original fireplace, window to rear Bedroom 4: 2.71m x 2.22m carpet flooring, window to rear Bathroom: 2.71m 2.61m carpet flooring, bath unit, partially tiled walls, W.H.B. W.C: tiled throughout, W.C. Exterior: To the front there is off street parking on a cobble lock driveway bordered by mature shrubbery and lawn. To the rear a private and secluded 60ft garden laid out in lawn with a paving stone patio area. Total Floor Area: c. 185 sq. m.
The local area
The local area
Sold properties in this area
Stay informed with market trends
Local schools and transport
Learn more about what this area has to offer.
School Name | Distance | Pupils | |||
|---|---|---|---|---|---|
| School Name | Enable Ireland Sandymount School | Distance | 790m | Pupils | 46 |
| School Name | Shellybanks Educate Together National School | Distance | 800m | Pupils | 342 |
| School Name | Our Lady Star Of The Sea | Distance | 1.5km | Pupils | 226 |
School Name | Distance | Pupils | |||
|---|---|---|---|---|---|
| School Name | Saint Mary's National School | Distance | 1.6km | Pupils | 607 |
| School Name | St Matthew's National School | Distance | 1.6km | Pupils | 209 |
| School Name | St Mary's Boys National School Booterstown | Distance | 1.9km | Pupils | 208 |
| School Name | John Scottus National School | Distance | 1.9km | Pupils | 166 |
| School Name | St Declans Special Sch | Distance | 2.0km | Pupils | 36 |
| School Name | Gaelscoil Eoin | Distance | 2.1km | Pupils | 50 |
| School Name | St Christopher's Primary School | Distance | 2.1km | Pupils | 567 |
School Name | Distance | Pupils | |||
|---|---|---|---|---|---|
| School Name | St Michaels College | Distance | 320m | Pupils | 726 |
| School Name | Sandymount Park Educate Together Secondary School | Distance | 1.1km | Pupils | 436 |
| School Name | Blackrock Educate Together Secondary School | Distance | 1.1km | Pupils | 185 |
School Name | Distance | Pupils | |||
|---|---|---|---|---|---|
| School Name | The Teresian School | Distance | 1.2km | Pupils | 239 |
| School Name | Marian College | Distance | 1.4km | Pupils | 305 |
| School Name | St Conleths College | Distance | 1.7km | Pupils | 325 |
| School Name | Muckross Park College | Distance | 1.8km | Pupils | 712 |
| School Name | St Andrew's College | Distance | 2.1km | Pupils | 1008 |
| School Name | Sandford Park School | Distance | 2.3km | Pupils | 432 |
| School Name | St Kilian's Deutsche Schule | Distance | 2.3km | Pupils | 478 |
Type | Distance | Stop | Route | Destination | Provider | ||||||
|---|---|---|---|---|---|---|---|---|---|---|---|
| Type | Bus | Distance | 150m | Stop | Merlyn Road | Route | 7 | Destination | Brides Glen | Provider | Dublin Bus |
| Type | Bus | Distance | 150m | Stop | Merlyn Road | Route | 27x | Destination | Ucd | Provider | Dublin Bus |
| Type | Bus | Distance | 150m | Stop | Merlyn Road | Route | 4 | Destination | Monkstown Ave | Provider | Dublin Bus |
Type | Distance | Stop | Route | Destination | Provider | ||||||
|---|---|---|---|---|---|---|---|---|---|---|---|
| Type | Bus | Distance | 150m | Stop | Merlyn Road | Route | 7a | Destination | Loughlinstown Pk | Provider | Dublin Bus |
| Type | Bus | Distance | 150m | Stop | Merlyn Road | Route | 7n | Destination | Woodbrook College | Provider | Nitelink, Dublin Bus |
| Type | Bus | Distance | 200m | Stop | Wanderers Fc | Route | 7 | Destination | Mountjoy Square | Provider | Dublin Bus |
| Type | Bus | Distance | 200m | Stop | Wanderers Fc | Route | 4 | Destination | Heuston Station | Provider | Dublin Bus |
| Type | Bus | Distance | 200m | Stop | Wanderers Fc | Route | 7a | Destination | Mountjoy Square | Provider | Dublin Bus |
| Type | Bus | Distance | 200m | Stop | Wanderers Fc | Route | 7a | Destination | Parnell Square | Provider | Dublin Bus |
| Type | Bus | Distance | 200m | Stop | Wanderers Fc | Route | 27x | Destination | Clare Hall | Provider | Dublin Bus |
Your Mortgage and Insurance Tools
Check off the steps to purchase your new home
Use our Buying Checklist to guide you through the whole home-buying journey.
Budget calculator
Calculate how much you can borrow and what you'll need to save
A closer look
BER Details
BER No: 118335686
Energy Performance Indicator: 358.81 kWh/m2/yr
Statistics
- 11/09/2025Entered
- 5,841Property Views
- 9,521
Potential views if upgraded to a Daft Advantage Ad
Learn How
Similar properties
€1,350,000
49 Castle Court, Booterstown, Co. Dublin, A94A2N24 Bed · 4 Bath · Detached€1,350,000
15 Sallymount Avenue, Ranelagh, Dublin 6, Ranelagh, Dublin 6, D06P2234 Bed · 2 Bath · Terrace€1,395,000
1 Ashfield Park, Donnybrook, Dublin 4, D04N8C94 Bed · 3 Bath · Semi-D€1,395,000
28 Morehampton Terrace, Donnybrook, Dublin 4, D04P2P14 Bed · 2 Bath · Semi-D
€1,400,000
14 Churchill Terrace, Ballsbridge, Dublin 4, D04XD374 Bed · 1 Bath · Detached€1,400,000
73/74 Ardoyne House, Donnybrook, Dublin 4, D04HN324 Bed · 3 Bath · Apartment€1,500,000
3 Mount Street Upper, Dublin 2, D02VX324 Bed · 3 Bath · Terrace€1,550,000
35 Booterstown Avenue, Booterstown, Co. Dublin, A94X2P94 Bed · 2 Bath · Terrace€1,550,000
59 Woodbine Road, Blackrock, Co Dublin, A94FK854 Bed · 3 Bath · Semi-D€1,595,000
34 Synge Street, Portobello, Dublin 8, D08Y2Y15 Bed · 3 Bath · Terrace€1,595,000
12 Winton Road, Ranelagh, Dublin 6, D06KX337 Bed · 3 Bath · Detached€1,595,000
9 Brendan Road, Donnybrook, Dublin 4, D04E2V14 Bed · 2 Bath · House
Daft ID: 16249805

