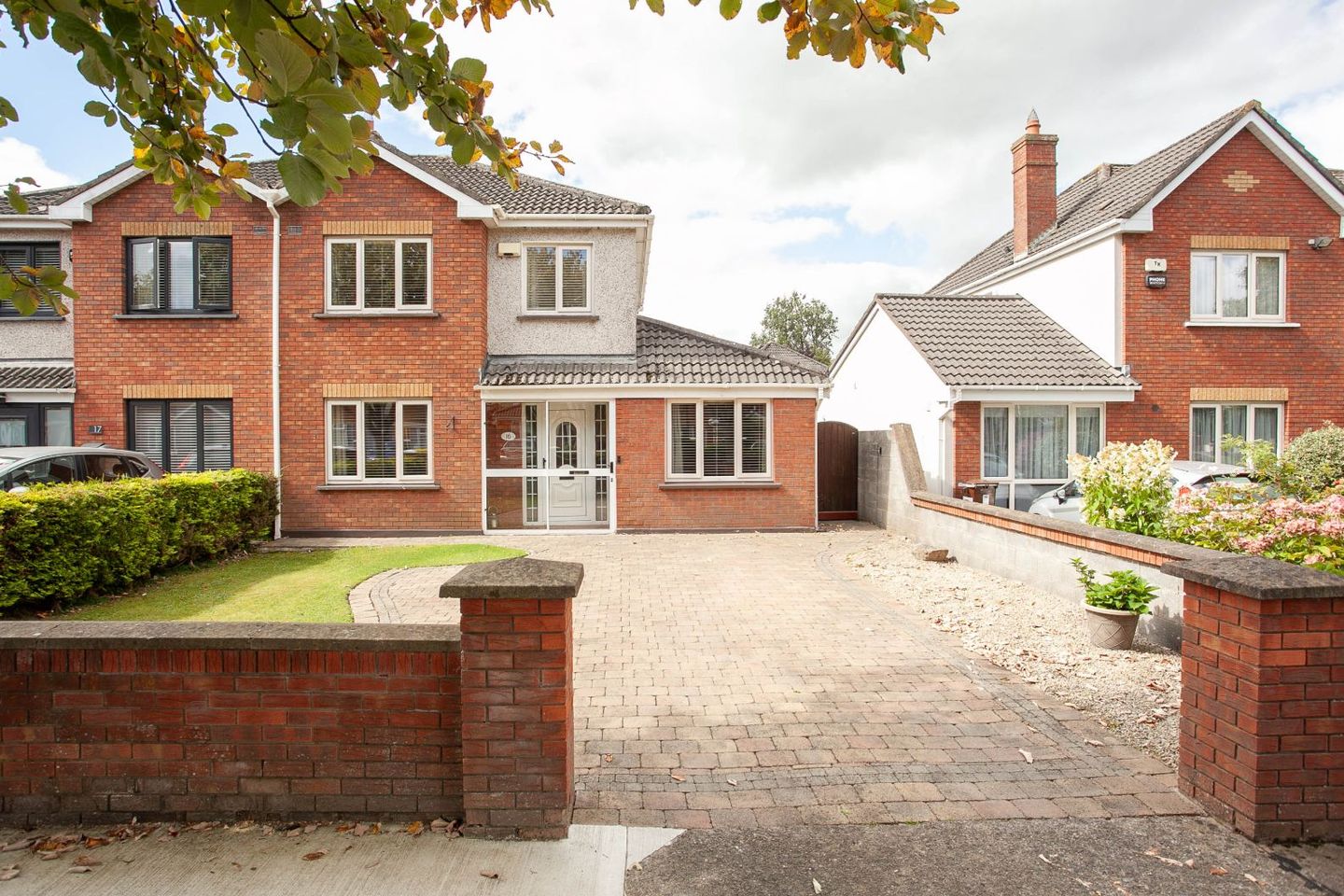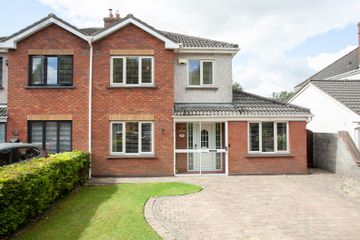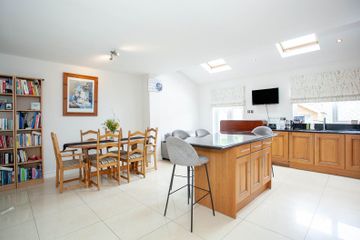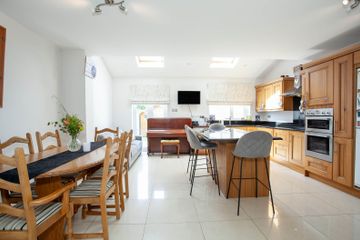



16 Rockfield Park, Maynooth, Maynooth, Co. Kildare, W23X8C1
€599,950
- Price per m²:€4,615
- Estimated Stamp Duty:€5,999
- Selling Type:By Private Treaty
About this property
Description
AN EXCELLENT EXTENDED BRIGHT AND SPACIOUS 3/4 BEDROOM (3 BATH) SEMI DETACHED PROPERTY c 130 SQ Meters, WHICH IS EXCELLENTLY LOCATED WITHIN 5 MINUTES DRIVE OF THE CENTER OF THE UNIVERSITY TOWN OF MAYNOOTH AND MOTORWAY, AND WITHIN A SHORT WALK OF SCHOOLS, SHOPS, SPORTING AND RECREATIONAL FACILITIES AND THE TRAIN AND BUS COMMUTER SERVICES. LOCATED IN A QUIET CUL DE SAC IN THIS HIGHLY SOUGHT AFTER DEVELOPMENT THE PROPERTY HAS BEEN SUPERBLY EXTENDED AND MAINTAINED AND DECORATED TO A VERY HIGH STANDARD . A Stunning Extended Semi Detached 3/4 Bedroom (3 Bath) Family Home presented in walk-in condition having been extremely well maintained and decorated by its current owners and which is centrally located within a 5 minute drive of the center of the University town of Maynooth with all its magnificent bus and train commuter facilities and with equally quick access to Motorway, the property enjoys the quiet peacefulness and privacy located within this quiet cul de sac yet also offers the superb convenience of being so close to all the excellent facilities nearby such as Schools, shops, Sporting and recreational facilities and Commuter services. Comprising Entrance Porch, Entrance Hall, WC, Sitting room, Extended Kitchen/Dining, Utility, 3 Double Bedrooms and 1 Single Bedroom, Ensuite, and Bathroom this property provides superb accommodation in a superb location and viewing is very highly recommended by appointment with the Agent Brid Feely MIPAV. This property also comes with the benefit of recent Planning Permission for further extension. PRICE REGION ; BER CERT ; TBA MONDAY 25TH AUGUST 2025. ----------------------------------------------------------------------------------------------------- ----------------------------------------------------------------------------------------------------- Entrance Porch Tiled Floor, Spot lights. Entrance Hall 15’10’’ x 6’4’’ Tiled floor, Coving and Spotlights. Radiator cover. Under stair storage. WC off Entrance Hall WC Tiled floor. WC and WHB. Extractor fan. Wall mounted mirror. Sitting room 17’2’’ x 11’1’’ Wooden floor. Coving. Spotlights. Feature Fireplace with marble hearth and wooden surround. Double doors with opaque glass leading to Extended Kitchen/Dining Extended Kitchen/Dining 19’3’’ x 17’7’’ Extensive range of fitted solid Oak Kitchen units with marble worktop and splash back. Kitchen Island unit with storage and marble worktop. Integrated Double oven, Hob and Extractor hood. Two Velux windows over extended area. Stainless steel sink. Vertical Radiator. Spotlights. French doors out to large private and landscaped southerly facing rear garden. Door to Utility room. Utility 10’8’’ x 9’6’’ Range of fitted storage units. Stainless steel sink. Plumbed for washing machine and dryer.Coving. Tiled floor and door to rear private south facing garden. Arch through to Pantry area for storage. Bedroom 4/Office 13’2’’ x 8’8’’ Wooden floor. Coving. Landing Carpeted floor. Stira stairs to Attic. Hot-press off. Master Bedroom 13’0’’ x 10’9’’ Wooden floor. Extensive range of fitted wardrobes. Door to Ensuite Ensuite 7’4’’ x 4’8’’ Fully tiled floor and walls. Extractor fan. WC, WHB and Shower cubicle with Rain head unit. Wall mounted mirror. Bedroom 2 10’10’’ x 10’3’’ Wooden floor. Built in wardrobes. Bathroom 7’0’’ x 5’5’’ Tiled floor and partly tiled walls. Heated towel rail. WC, WHB set in storage cabinet. Shower cubicle with electric shower. Bedroom 3 7’8’’ x 7’2’’ Wooden floor. Built in wardrobes. --------------------------------------------------------------------------------------- --------------------------------------------------------------------------------------- Additional Features Extended Kitchen/Dining area with an abundance of natural light via 2 Velux windows and French doors, Recent Planning Permission in place for further extension. Superb location within a quiet cul de sac and within short walk to Primary, Secondary and Third Level Educational facilities including Maynooth University, Educate Together, Gaeilscoil etc etc Short walk to nearby Greenfield Shopping Center and to excellent bus and train commuter services. Superb large private south facing rear garden providing potential to extend subject to appropriate planning permission but also providing excellent amenity and space for owners. Bright and spacious 4 bedroom (3 Bath) Semi detached property in walk-in condition having been exceptionally well maintained and decorated by its current owners. External lighting, plug points and outside tap. Double Glazed windows with Oil fired central heating and Solid Fuel fireplace in Sitting room Carpets, curtains, blinds, light fittings and integrated kitchen appliances included in sale Quick 5 minute drive to motorway access at Maynooth and Kilcock. Short driving distances to North Kildare Rugby Club, Clongowes Wood College etc and close proximity to natural amenities such as Royal Canal Greenway, Carton Avenue, College Gardens etc etc .
Standard features
The local area
The local area
Sold properties in this area
Stay informed with market trends
Local schools and transport

Learn more about what this area has to offer.
School Name | Distance | Pupils | |||
|---|---|---|---|---|---|
| School Name | Gaelscoil Ruairí | Distance | 290m | Pupils | 145 |
| School Name | Gaelscoil Ui Fhiaich | Distance | 320m | Pupils | 458 |
| School Name | Maynooth Educate Together National School | Distance | 370m | Pupils | 412 |
School Name | Distance | Pupils | |||
|---|---|---|---|---|---|
| School Name | Presentation Girls Primary School | Distance | 1.1km | Pupils | 633 |
| School Name | Maynooth Boys National School | Distance | 1.4km | Pupils | 613 |
| School Name | Aghards National School | Distance | 3.5km | Pupils | 665 |
| School Name | Scoil Na Mainistreach | Distance | 4.1km | Pupils | 460 |
| School Name | Leixlip Etns | Distance | 4.6km | Pupils | 179 |
| School Name | Scoil Naomh Bríd | Distance | 4.7km | Pupils | 258 |
| School Name | St Raphaels School Celbridge | Distance | 4.7km | Pupils | 97 |
School Name | Distance | Pupils | |||
|---|---|---|---|---|---|
| School Name | Maynooth Community College | Distance | 1.5km | Pupils | 962 |
| School Name | Maynooth Post Primary School | Distance | 1.5km | Pupils | 1018 |
| School Name | Gaelcholáiste Mhaigh Nuad | Distance | 1.6km | Pupils | 129 |
School Name | Distance | Pupils | |||
|---|---|---|---|---|---|
| School Name | Salesian College | Distance | 2.7km | Pupils | 842 |
| School Name | Celbridge Community School | Distance | 2.7km | Pupils | 714 |
| School Name | St Wolstans Community School | Distance | 4.6km | Pupils | 820 |
| School Name | Confey Community College | Distance | 5.6km | Pupils | 911 |
| School Name | Coláiste Chiaráin | Distance | 5.7km | Pupils | 638 |
| School Name | Scoil Dara | Distance | 6.7km | Pupils | 861 |
| School Name | Adamstown Community College | Distance | 9.0km | Pupils | 980 |
Type | Distance | Stop | Route | Destination | Provider | ||||||
|---|---|---|---|---|---|---|---|---|---|---|---|
| Type | Bus | Distance | 100m | Stop | Rockfield Manor | Route | C6 | Destination | Ringsend Road | Provider | Dublin Bus |
| Type | Bus | Distance | 100m | Stop | Rockfield Manor | Route | W6 | Destination | The Square | Provider | Go-ahead Ireland |
| Type | Bus | Distance | 100m | Stop | Rockfield Manor | Route | C4 | Destination | Ringsend Road | Provider | Dublin Bus |
Type | Distance | Stop | Route | Destination | Provider | ||||||
|---|---|---|---|---|---|---|---|---|---|---|---|
| Type | Bus | Distance | 100m | Stop | Rockfield Manor | Route | W6 | Destination | Community College | Provider | Go-ahead Ireland |
| Type | Bus | Distance | 100m | Stop | Rockfield Manor | Route | C6 | Destination | Maynooth | Provider | Dublin Bus |
| Type | Bus | Distance | 100m | Stop | Rockfield Manor | Route | C4 | Destination | Maynooth | Provider | Dublin Bus |
| Type | Bus | Distance | 230m | Stop | Rail Park | Route | C6 | Destination | Maynooth | Provider | Dublin Bus |
| Type | Bus | Distance | 230m | Stop | Rail Park | Route | W6 | Destination | Community College | Provider | Go-ahead Ireland |
| Type | Bus | Distance | 230m | Stop | Rail Park | Route | C4 | Destination | Maynooth | Provider | Dublin Bus |
| Type | Bus | Distance | 230m | Stop | Rail Park | Route | C6 | Destination | Ringsend Road | Provider | Dublin Bus |
Your Mortgage and Insurance Tools
Check off the steps to purchase your new home
Use our Buying Checklist to guide you through the whole home-buying journey.
Budget calculator
Calculate how much you can borrow and what you'll need to save
BER Details
Ad performance
- Date listed22/08/2025
- Views11,782
- Potential views if upgraded to an Advantage Ad19,205
Similar properties
€545,000
18 The Crescent, Straffan Wood, Maynooth, Co. Kildare, W23X4D94 Bed · 3 Bath · Semi-D€565,000
46 Griffin Rath Manor, Maynooth, Maynooth, Co. Kildare, W23N9D24 Bed · 3 Bath · Semi-D€630,000
1 The Lawn, Newtown Hall, Maynooth, Co. Kildare, W23WE004 Bed · 3 Bath · End of Terrace€1,495,000
Harbour House, Leinster Street, Maynooth, Co. Kildare, W23H5X84 Bed · 3 Bath · Detached
Daft ID: 16266787

