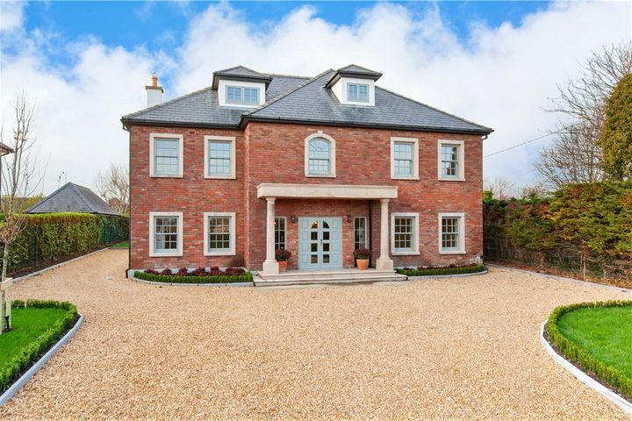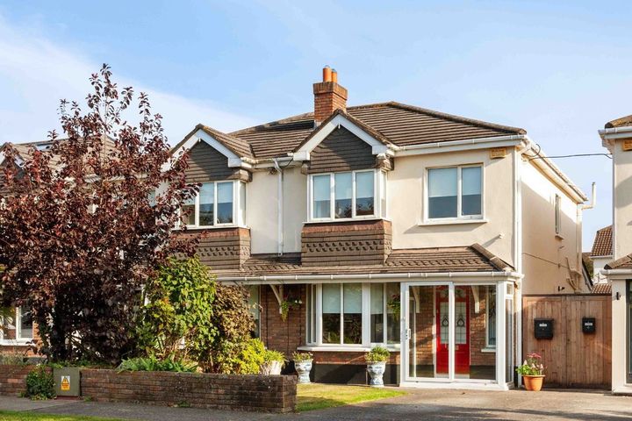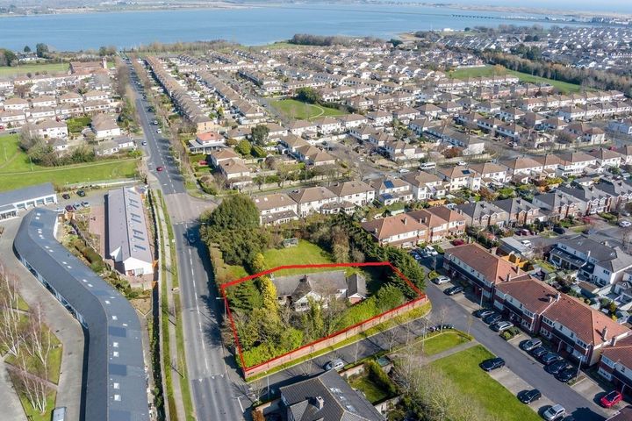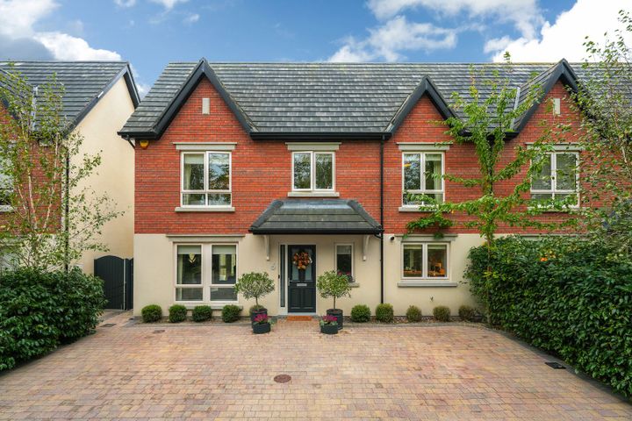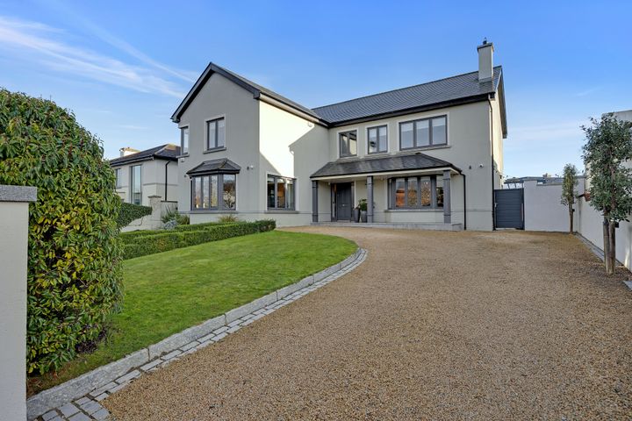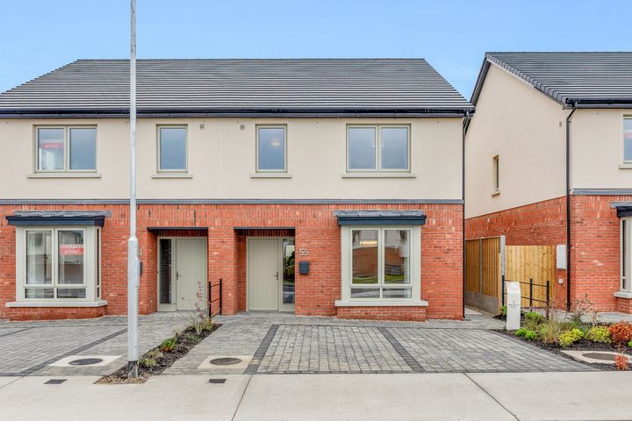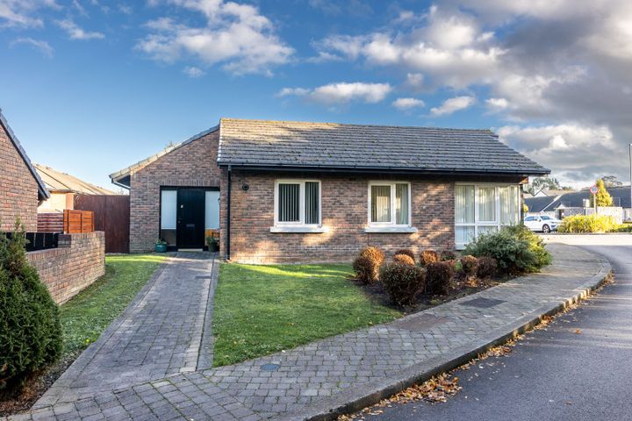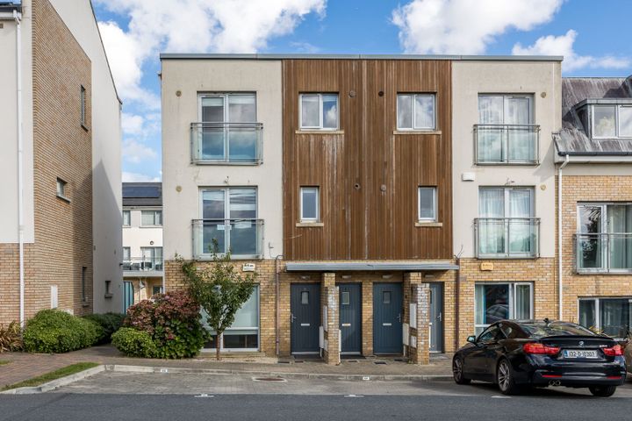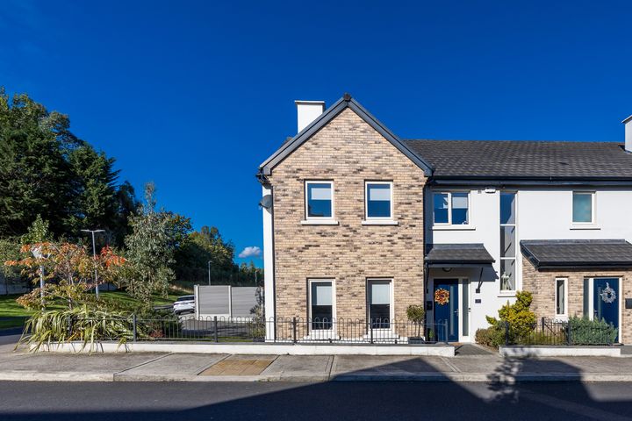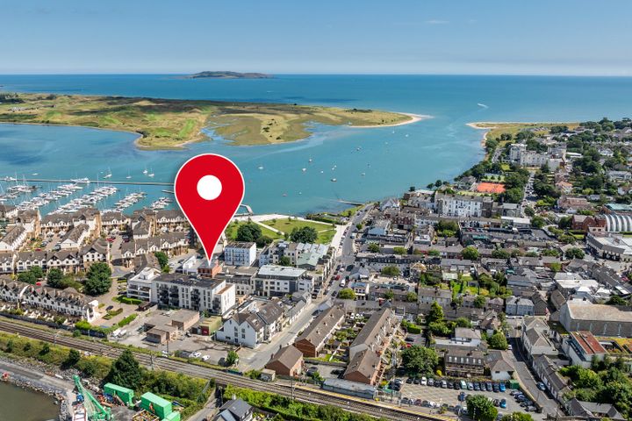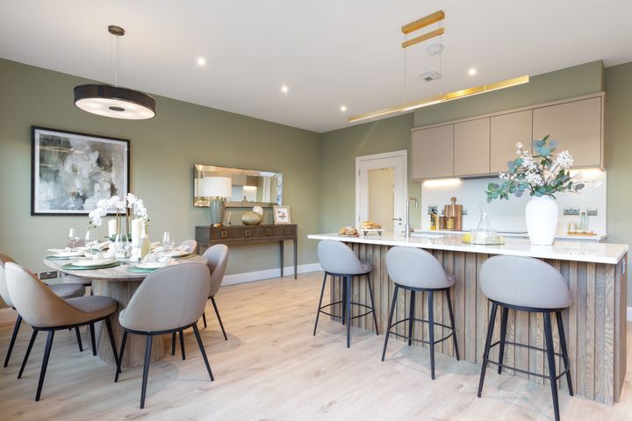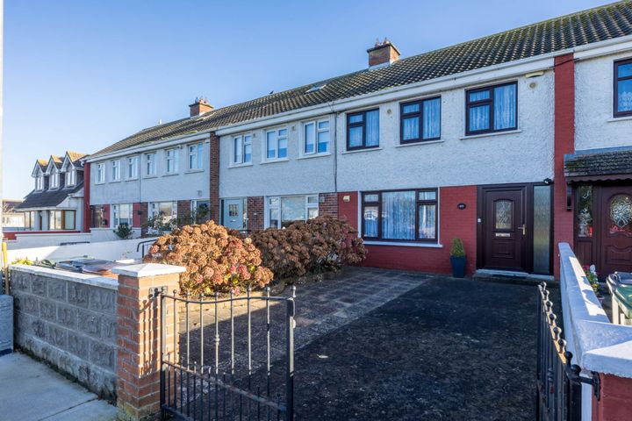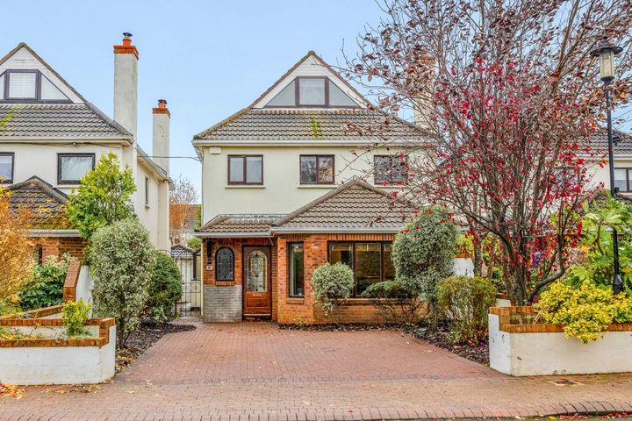76 Properties for Sale in Malahide, Dublin
Barry Connolly
Lisney Sotheby’s International Realty Dublin North.
21 Myra Manor, Malahide, K36YE13
5 Bed5 Bath422 m²DetachedAdvantageDavid R Blanc
Sherry FitzGerald Malahide
18 Grove Lawn, Malahide, Co Dublin, K36YK77
5 Bed4 Bath247 m²DetachedAdvantageBronwyn O'Dea
Lambay Properties Estate Agents
6 Killeen Crescent, Malahide, Co. Dublin, K36TX65
3 Bed2 Bath106 m²Semi-DAdvantageJohn Brophy Assoc. SCSI RICS
Brophy Estates, Auctioneers and Estate Agents
Larch Wood, Estuary Road, Malahide, Co. Dublin, K36F620
5 Bed2 Bath130 m²DetachedAdvantageSue Brant Licence No. 004160-001611.
Brant Higgins Estate Agents
6 Coill Dubh Court, Broomfield, Malahide, Co. Dublin, K36WK19
3 Bed3 Bath148 m²Semi-DEnergy EfficientAdvantageBarry Connolly
Lisney Sotheby’s International Realty Dublin North.
Innisfallen, Dublin Road, Malahide, Co. Dublin, K36KD23
5 Bed4 Bath325 m²DetachedAdvantageDavid R Blanc
Sherry FitzGerald Malahide
12 Grove Lawn, Malahide, Dublin, K36FP77
6 Bed6 Bath330 m²DetachedViewing AdvisedAdvantageGeraldine Ruane
Haleys Hill, Kinsealy, Co. Dublin
Exclusive release of 3- & 4-bedroom homes for sale now
€490,000
2 Bed2 BathApartment€490,000
2 Bed2 BathApartment€620,000
3 Bed3 BathTerrace5 more Property Types in this Development
Dermot Grimes
Haley's Hill, Kinsealy, Co. Dublin
Exclusive release of 3- & 4-bedroom homes for sale now.
€490,000
2 Bed2 BathApartment€490,000
2 Bed2 BathApartment€620,000
3 Bed3 BathTerrace5 more Property Types in this Development
New Homes Team
Auburn Woods, Malahide , Malahide, Co. Dublin
A Serene Sanctuary of Luxury Living
€500,000
1 Bed1 BathApartment€700,000
2 Bed3 BathTerrace€750,000
3 Bed3 BathDuplex5 more Property Types in this Development
Peter Fitzgerald FSCSI
Corry Estates
18 Abbey Well, Chapel Road, Kinsealy, Co. Dublin, K36Y660
3 Bed2 Bath106 m²DetachedAdvantageJohn Brophy Assoc. SCSI RICS
Brophy Estates, Auctioneers and Estate Agents
6 Waterside Green, Waterside, Malahide, Co. Dublin, K36DK53
3 Bed3 Bath111 m²DuplexViewing AdvisedAdvantageJohn Brophy Assoc. SCSI RICS
Brophy Estates, Auctioneers and Estate Agents
31 Beechwood, Kinsealy, Malahide, Co. Dublin, K36HW10
4 Bed3 Bath143 m²Semi-DSpacious GardenAdvantageAndrew Mawhinney MIPAV
Stanley Estate Agents
Papworth House, Gas Yard Lane, Malahide, Co. Dublin, K36E7K7
7 Bed7 Bath583 m²ApartmentAdvantageJohn Brophy Assoc. SCSI RICS
Brophy Estates, Auctioneers and Estate Agents
8 Newpark Lawn, Chapel Road, Kinsealy, Dublin 17, K36Y674
3 Bed3 Bath105 m²End of TerraceAdvantageFrank McSharry*
Wellfield, Streamstown Lane, Malahide, Co. Dublin
Just Two Luxury 4 Bedroom Homes Remaining
David R Blanc
Low Rock, Low Rock, Coast Road, Malahide, Co. Dublin
Luxury Duplex & Apartment Development
David Quirke
Flynn Estate Agents
63 Inbhir Ide, Malahide, Co. Dublin, K36YD81
3 Bed2 Bath90 m²TerraceAdvantageDarren Kelly
Noel Kelly Auctioneers LTD
3 Abington, Malahide, Malahide, Co. Dublin, K36Y223
1.07 acSiteAdvantageDarren Kelly
Noel Kelly Auctioneers LTD
5 Talbot Court, Malahide, Malahide, Co. Dublin, K36CK27
4 Bed3 Bath180 m²DetachedViewing AdvisedAdvantage
Explore Sold Properties
Stay informed with recent sales and market trends.






