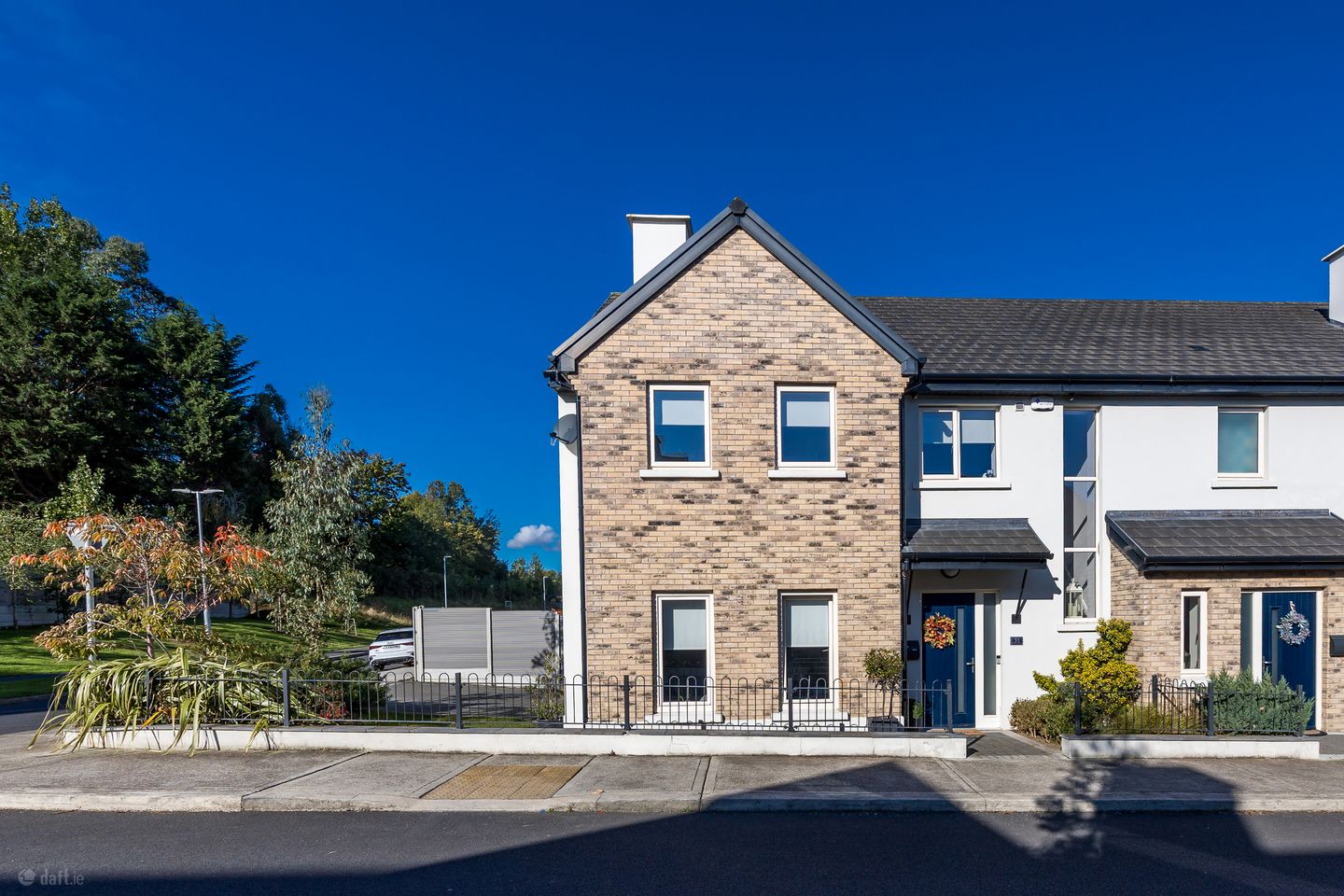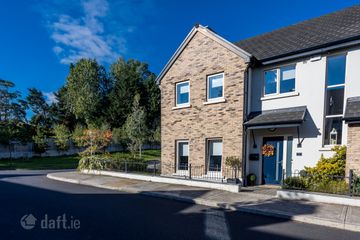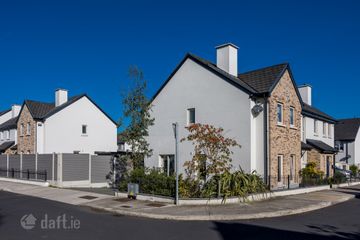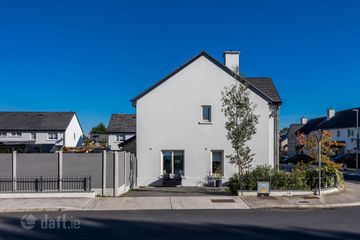



31 Beechwood, Kinsealy, Malahide, Co. Dublin, K36HW10
€795,000
- Price per m²:€5,559
- Estimated Stamp Duty:€7,950
- Selling Type:By Private Treaty
About this property
Highlights
- Bright & Spacious accommodation throughout
- Decorated to a high standard
- Recently renovated south west facing rear garden
- Fully integrated kitchen
- Large kitchen/dining/family room
Description
Brophy Estates are delighted to bring to the market No.31 Beechwood. It is an immaculate 4 bedroom semi detached home ideally set in the new Kinsealy Woods Development on Chapel Road just off the Malahide Road. This spacious home boasts an A2 energy rating, modern kitchen with full fit-out, underfloor heating downstairs, spacious bedrooms with an abundance of wardrobe space and a large beautifully landscaped south west rear garden. The accommodation briefly consists of an entrance hall with storage closet, guest wc, spacious lounge a fully fitted open plan kitchen/dining area which has sliding doors to the rear garden. On the first floor there is a master bedroom with ensuite, and three further bedrooms with fitted wardrobes and a family bathroom. This family friendly estate has two children's playgrounds and is within easy access of Malahide Castle. Kinsealy Woods is located just a short distance from both Portmarnock and Malahide Village. The M50 & M1 Motorways and Dublin Airport are easily accessible as are bus services to the city centre and Portmarnock Dart Station. Accommodation Hall : 2.41m x 3.88m. Tiled floor. Guest W.C : 1.63m x 1.60m. Tiled floor, panelling on lower wall. WC, whb. Living Room : 4.71m x 4.81m. Fitted electric fire. Family Room : 2.80m x 4.04m. Tiled floor. Wall panelling. Dining Area : 2.93m x 4.04m. Tiled floor. Wall panelling. Kitchen : 3.25m x 3.43m. Painted shaker style fitted kitchen, tiled splashback, tiled floor integrated appliances. Utility 2.30m x 2.16m. Plumbed for washer & dryer. Master Bedroom 4.11m x 4.16m. Fitted wardrobes. Ensuite 2.68m x 1.38m. Walk in shower, tiled floor & partially tiled walls, wc, whb Bedroom 2 : 3.29m x 3.34m. Fitted wardrobes. Bedroom 3 : 3.80m x 3.21m. Fitted wardrobes. Bedroom 4 : 2.30m x 3.35m. Fitted wardrobes. Bathroom 1.84m x 3.35m. Tiled floor & partially tiled walls, bath suite, wc, whb. Garden : Recently renovated and landscaped with lighting. Two paved patio areas, pergola, fenced & walled.
The local area
The local area
Sold properties in this area
Stay informed with market trends
Local schools and transport

Learn more about what this area has to offer.
School Name | Distance | Pupils | |||
|---|---|---|---|---|---|
| School Name | Malahide / Portmarnock Educate Together National School | Distance | 340m | Pupils | 390 |
| School Name | Kinsealy National School | Distance | 460m | Pupils | 190 |
| School Name | St. Francis Of Assisi National School | Distance | 1.7km | Pupils | 435 |
School Name | Distance | Pupils | |||
|---|---|---|---|---|---|
| School Name | Belmayne Educate Together National School | Distance | 1.8km | Pupils | 409 |
| School Name | Belmayne Community Special School | Distance | 1.8km | Pupils | 0 |
| School Name | St Marnock's National School | Distance | 2.4km | Pupils | 623 |
| School Name | Stapolin Educate Together National School | Distance | 2.7km | Pupils | 299 |
| School Name | Our Lady Immac Sen National School | Distance | 2.9km | Pupils | 184 |
| School Name | St Oliver Plunkett National School | Distance | 2.9km | Pupils | 869 |
| School Name | Gaelscoil Ghráinne Mhaol | Distance | 2.9km | Pupils | 52 |
School Name | Distance | Pupils | |||
|---|---|---|---|---|---|
| School Name | Malahide Community School | Distance | 2.0km | Pupils | 1246 |
| School Name | Portmarnock Community School | Distance | 2.4km | Pupils | 960 |
| School Name | Grange Community College | Distance | 2.8km | Pupils | 526 |
School Name | Distance | Pupils | |||
|---|---|---|---|---|---|
| School Name | Belmayne Educate Together Secondary School | Distance | 2.8km | Pupils | 530 |
| School Name | Gaelcholáiste Reachrann | Distance | 2.8km | Pupils | 494 |
| School Name | Malahide & Portmarnock Secondary School | Distance | 3.3km | Pupils | 607 |
| School Name | Donahies Community School | Distance | 3.4km | Pupils | 494 |
| School Name | Ardscoil La Salle | Distance | 3.9km | Pupils | 296 |
| School Name | Coolock Community College | Distance | 4.1km | Pupils | 192 |
| School Name | St Marys Secondary School | Distance | 4.2km | Pupils | 242 |
Type | Distance | Stop | Route | Destination | Provider | ||||||
|---|---|---|---|---|---|---|---|---|---|---|---|
| Type | Bus | Distance | 340m | Stop | Baskin Lane | Route | 43 | Destination | Talbot Street | Provider | Dublin Bus |
| Type | Bus | Distance | 340m | Stop | Baskin Lane | Route | 42 | Destination | Talbot Street | Provider | Dublin Bus |
| Type | Bus | Distance | 350m | Stop | Kinsealy | Route | 102c | Destination | Sutton Park School | Provider | Go-ahead Ireland |
Type | Distance | Stop | Route | Destination | Provider | ||||||
|---|---|---|---|---|---|---|---|---|---|---|---|
| Type | Bus | Distance | 440m | Stop | Kinsealy | Route | 42 | Destination | Talbot Street | Provider | Dublin Bus |
| Type | Bus | Distance | 450m | Stop | Kinsealy School | Route | 42 | Destination | Portmarnock | Provider | Dublin Bus |
| Type | Bus | Distance | 450m | Stop | Kinsealy School | Route | 43 | Destination | Swords Bus.pk | Provider | Dublin Bus |
| Type | Bus | Distance | 740m | Stop | Abbeyville | Route | 43 | Destination | Talbot Street | Provider | Dublin Bus |
| Type | Bus | Distance | 740m | Stop | Abbeyville | Route | 42 | Destination | Talbot Street | Provider | Dublin Bus |
| Type | Bus | Distance | 760m | Stop | Abbeyville | Route | 102c | Destination | Sutton Park School | Provider | Go-ahead Ireland |
| Type | Bus | Distance | 760m | Stop | Abbeyville | Route | 42n | Destination | Portmarnock | Provider | Nitelink, Dublin Bus |
Your Mortgage and Insurance Tools
Check off the steps to purchase your new home
Use our Buying Checklist to guide you through the whole home-buying journey.
Budget calculator
Calculate how much you can borrow and what you'll need to save
BER Details
Ad performance
- Date listed26/09/2025
- Views11,466
- Potential views if upgraded to an Advantage Ad18,690
Similar properties
€745,000
92 Bracken Drive, Portmarnock, Portmarnock, Co. Dublin, D13Y3034 Bed · 3 Bath · Semi-D€745,000
43 Portmarnock Crescent, Portmarnock, Portmarnock, Co. Dublin, D13KW104 Bed · 2 Bath · Detached€765,000
The Sycamore, Haleys Hill, Kinsealy, Co. Dublin4 Bed · 3 Bath · Semi-D€765,000
The Sycamore, Haley's Hill, Kinsealy, Co. Dublin4 Bed · 3 Bath · Semi-D
€795,000
3 Mountgorry, Malahide Road, Swords, Co. Dublin, K67F2K44 Bed · 1 Bath · Semi-D€835,000
54 Torcaill, Portmarnock, Portmarnock, Co. Dublin, D13X2484 Bed · 3 Bath · Detached€840,000
22 Milford, Malahide, Co.Dublin, K36W1024 Bed · 3 Bath · Semi-D€850,000
2 Lambay Court, Malahide, Co. Dublin, K36RY864 Bed · 2 Bath · Bungalow€870,000
4 bed 3 storey Tide , Drumnigh Oaks, Drumnigh Oaks, Portmarnock, Co. Dublin4 Bed · 4 Bath · Semi-D€870,000
29 Drumnigh Oaks, Portmarnock, Dublin, D13AE8K4 Bed · 2 Bath · Terrace€875,000
18a Parnell Cottages, Malahide, Malahide, Co. Dublin, K36EC904 Bed · 3 Bath · Detached€900,000
4 Bed, Auburn Woods, Malahide, Auburn Woods, Malahide , Malahide, Co. Dublin4 Bed · 3 Bath · End of Terrace
Daft ID: 123497891

