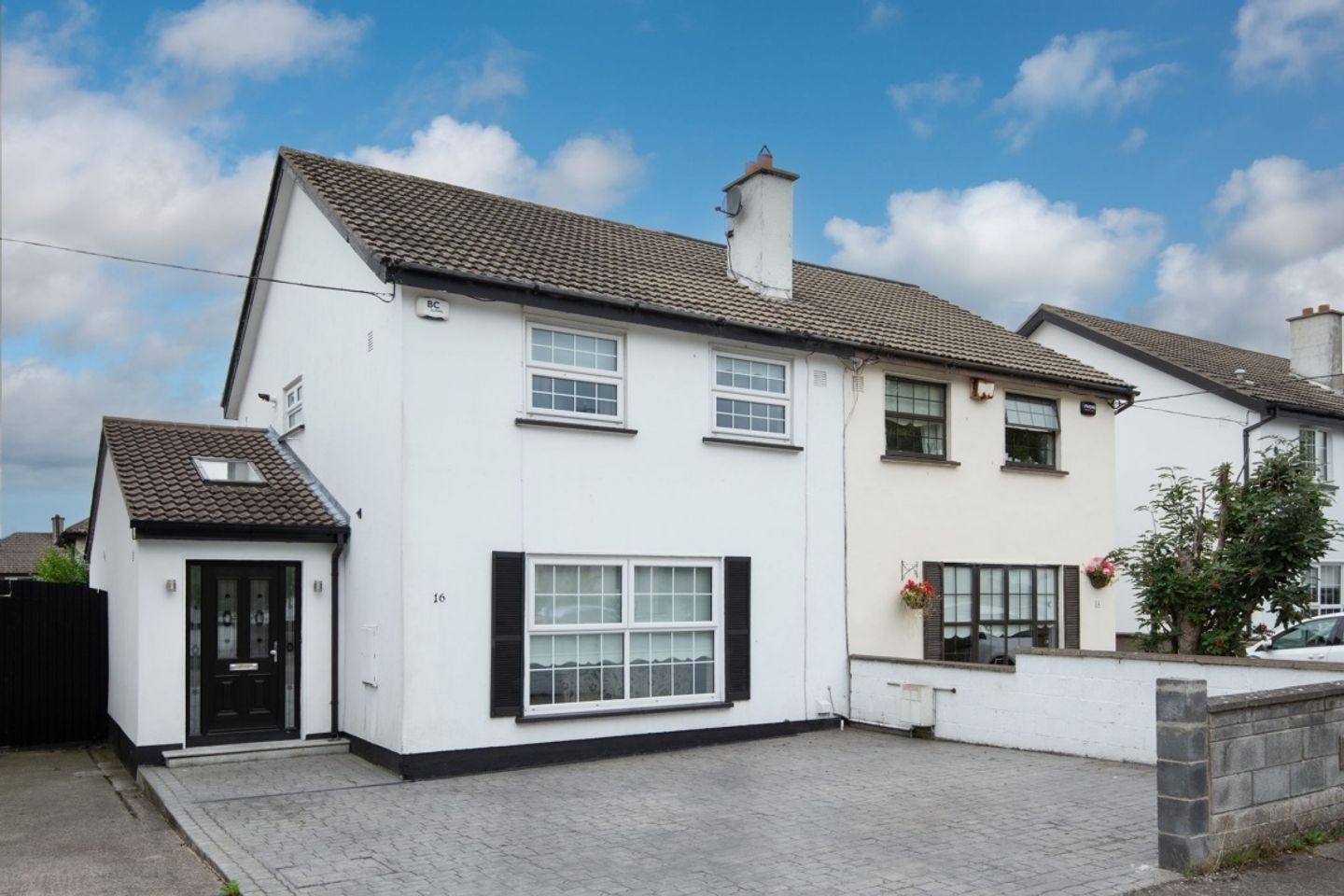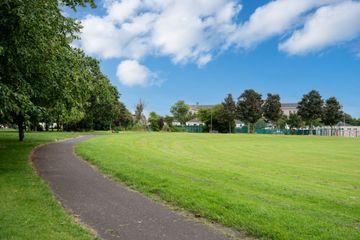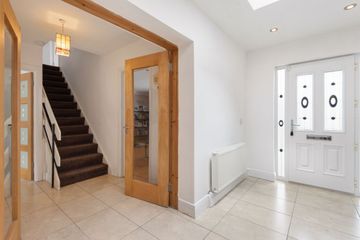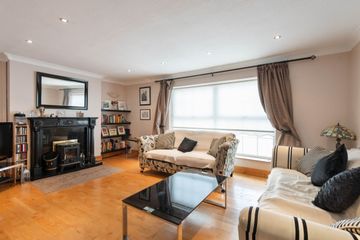



16 Whitethorn Close, Artane, Artane, Dublin 5, D05XR26
€530,000
- Price per m²:€4,046
- Estimated Stamp Duty:€5,300
- Selling Type:By Private Treaty
- BER No:117652719
About this property
Highlights
- Gas Fired Central Heating
- Off Street Parking
- Extended to rear and side
- Close to all necessary amenities
- South facing Rear Garden
Description
Noel Kelly Auctioneers presents this 3-bedroom family home presented in walk in condition in this popular location. Upon entry you are greeted by an entrance porch, large bathroom with standalone shower, hallway, spacious lounge with feature stove fireplace, dining room and fully fitted kitchen and downstairs extension which boasts a sunroom with utility room off and double doors to a large sunny rear garden. On the first floor there are 3 large bedrooms and a recently, upgraded family bathroom with large pump shower. The property also boasts a South facing rear garden, off street parking and overlooks a large park with tennis and basketball courts. This property was originally a 4 bed and has been into reconfigured into a larger 3 bed. The location could not be any more convenient, with all local amenities on your doorstep including a wide choice of schools, shops, parks and excellent public transport facilities nearby, ensuring fast access to the City Centre. The City Centre is only a short bus ride away and commuters are very well catered for in the area with several bus routes serving the locale in addition to close proximity to the M1 & M50 making this the ideal setting for a family home. Artane Castle Shopping Centre and Beaumount Hospital are both within minutes' walking distance. ACCOMMODATION Porch Tiled floor, 1 x skylight, recess lights, security alarm Bathroom 1.88 x 3.47 Tiled floor, 1 x skylight, recess lights, wc, whb, standalone shower Hall 1.82 x 2.25 Tiled floor, light fitting Lounge 5.51 x 3.82 Decorative timber floor, curtains, blinds, stove fire, recess lights Dining Area 2.95 x 4.12 Tiled floor, under stairs storage Kitchen 3.60 x 2.34 Tiled floor, fully fitted kitchen with floor& wall units, oven, hob, extractor, fridge freezer, dishwasher Extension 2.47 x 4.48 Tiled floor, recess lights, 2 x skylights, double doors to rear garden Utility Room 2.55 x 2.34 Tiled floor, fitted units, plumbed for washer dryer First Floor Stairs/Landing Decorative timber floor, access to the attic Bedroom 1 4.02 x 2.44 Fitted wardrobes, decorative timber floor, blinds Bedroom 2 3.16 x 2.90 Free standing wardrobes, decorative timber floor, blinds Bedroom 3 4.02 x 3.02 Fitted wardrobes, decorative timber floor, blinds, curtains Bathroom 3.12 x 2.55 Tiled floors & walls, walk in shower, wc, whb, power shower with rainfall feature, heated towel rail, vanity unit, recess lights Rear Garden Large, South facing, landscaped, raised decking area, seating, fully walled, selection of trees and shrubs Front Garden Off street parking, cobble lock driveway Viewing by appointment only with Ray Dunne of Noel Kelly Auctioneers Ltd, call 01 8462752. Noel Kelly Auctioneers Ltd. for themselves and for the seller of this property whose agents they are give notice that the introduction and the particulars are intended to give a fair and substantially correct overall description for the guidance of any intending purchaser and do not constitute part or any offer or contract. No responsibility is assumed for the accuracy of individual items. Prospective purchasers ought to seek their own professional advice. All descriptions, dimension areas, references to conditions and necessary permissions for use and occupation and other details are given in good faith, and are believed to be correct, but any intending purchaser should not rely on them as statements or representations of fact, but must satisfy themselves by inspection or otherwise as to the correctness of each of them.
The local area
The local area
Sold properties in this area
Stay informed with market trends
Local schools and transport

Learn more about what this area has to offer.
School Name | Distance | Pupils | |||
|---|---|---|---|---|---|
| School Name | St David's Boys National School | Distance | 640m | Pupils | 278 |
| School Name | St. Fiachra's Junior School | Distance | 710m | Pupils | 582 |
| School Name | St Fiachras Sns | Distance | 720m | Pupils | 633 |
School Name | Distance | Pupils | |||
|---|---|---|---|---|---|
| School Name | Our Lady Of Consolation National School | Distance | 860m | Pupils | 308 |
| School Name | Scoil Chiaráin Cbs | Distance | 970m | Pupils | 159 |
| School Name | St John Of God Artane | Distance | 1.0km | Pupils | 189 |
| School Name | Beaumont Hospital School | Distance | 1.1km | Pupils | 7 |
| School Name | St Paul's Special School | Distance | 1.1km | Pupils | 54 |
| School Name | St Brigid's Girls National School Killester | Distance | 1.2km | Pupils | 383 |
| School Name | Scoil Mhuire Marino | Distance | 1.3km | Pupils | 342 |
School Name | Distance | Pupils | |||
|---|---|---|---|---|---|
| School Name | St. David's College | Distance | 360m | Pupils | 505 |
| School Name | Our Lady Of Mercy College | Distance | 800m | Pupils | 379 |
| School Name | Maryfield College | Distance | 1.0km | Pupils | 546 |
School Name | Distance | Pupils | |||
|---|---|---|---|---|---|
| School Name | Ellenfield Community College | Distance | 1.2km | Pupils | 103 |
| School Name | Ardscoil Ris | Distance | 1.4km | Pupils | 560 |
| School Name | Mount Temple Comprehensive School | Distance | 1.4km | Pupils | 899 |
| School Name | St. Mary's Secondary School | Distance | 1.4km | Pupils | 319 |
| School Name | Chanel College | Distance | 1.5km | Pupils | 466 |
| School Name | Plunket College Of Further Education | Distance | 1.7km | Pupils | 40 |
| School Name | Clonturk Community College | Distance | 1.7km | Pupils | 939 |
Type | Distance | Stop | Route | Destination | Provider | ||||||
|---|---|---|---|---|---|---|---|---|---|---|---|
| Type | Bus | Distance | 400m | Stop | Whitethorn Rise | Route | 14 | Destination | Dundrum Luas | Provider | Dublin Bus |
| Type | Bus | Distance | 400m | Stop | Whitethorn Rise | Route | 14 | Destination | D'Olier Street | Provider | Dublin Bus |
| Type | Bus | Distance | 400m | Stop | Whitethorn Rise | Route | 104 | Destination | Dcu Helix | Provider | Go-ahead Ireland |
Type | Distance | Stop | Route | Destination | Provider | ||||||
|---|---|---|---|---|---|---|---|---|---|---|---|
| Type | Bus | Distance | 400m | Stop | Skelly's Lane | Route | 14 | Destination | D'Olier Street | Provider | Dublin Bus |
| Type | Bus | Distance | 400m | Stop | Skelly's Lane | Route | 14 | Destination | Dundrum Luas | Provider | Dublin Bus |
| Type | Bus | Distance | 400m | Stop | Skelly's Lane | Route | 104 | Destination | Dcu Helix | Provider | Go-ahead Ireland |
| Type | Bus | Distance | 420m | Stop | Skelly's Lane | Route | 104 | Destination | Clontarf Station | Provider | Go-ahead Ireland |
| Type | Bus | Distance | 420m | Stop | Skelly's Lane | Route | 14 | Destination | Beaumont | Provider | Dublin Bus |
| Type | Bus | Distance | 430m | Stop | Whitethorn Rise | Route | 104 | Destination | Clontarf Station | Provider | Go-ahead Ireland |
| Type | Bus | Distance | 430m | Stop | Whitethorn Rise | Route | 14 | Destination | Beaumont | Provider | Dublin Bus |
Your Mortgage and Insurance Tools
Check off the steps to purchase your new home
Use our Buying Checklist to guide you through the whole home-buying journey.
Budget calculator
Calculate how much you can borrow and what you'll need to save
BER Details
BER No: 117652719
Ad performance
- Date listed31/07/2025
- Views4,827
- Potential views if upgraded to an Advantage Ad7,868
Similar properties
€485,000
37 Belton Park Avenue, Dublin 9, Donnycarney, Dublin 9, D09P6F53 Bed · 1 Bath · Terrace€485,000
Apt, 105 The Watermill, Block 1, Raheny, Dublin 5, D05P5863 Bed · 2 Bath · Apartment€490,000
69 Harmonstown Road, Artane, Dublin 5, D05AY643 Bed · 1 Bath · Terrace€495,000
3 Dromnanane Road, Beaumont, Dublin 9, D09KW303 Bed · 1 Bath · Semi-D
€495,000
29 Shantalla Drive, Dublin 9, Beaumont, Dublin 9, D09E7K53 Bed · 1 Bath · End of Terrace€495,000
58 Clanawley Road, Killester, Dublin 5, D05FF853 Bed · 2 Bath · End of Terrace€495,000
50 Moatfield Avenue, Artane, Dublin 5, D05T1X93 Bed · 2 Bath · End of Terrace€495,000
8 Watermill Drive, Raheny, Dublin 5, D05PP983 Bed · 1 Bath · House€495,000
33 Lein Park, Artane, Dublin 5, D05TD713 Bed · 1 Bath · End of Terrace€500,000
42 Belmont Square, Raheny, Dublin 5, D05PY133 Bed · 2 Bath · Duplex€500,000
60 Grace Park Meadows, Drumcondra, Dublin 9, D09Y9F73 Bed · 2 Bath · Semi-D€520,000
57 Ardcollum Avenue, Dublin 5, Artane, Dublin 5, D05P2N53 Bed · 1 Bath · Terrace
Daft ID: 122578571

