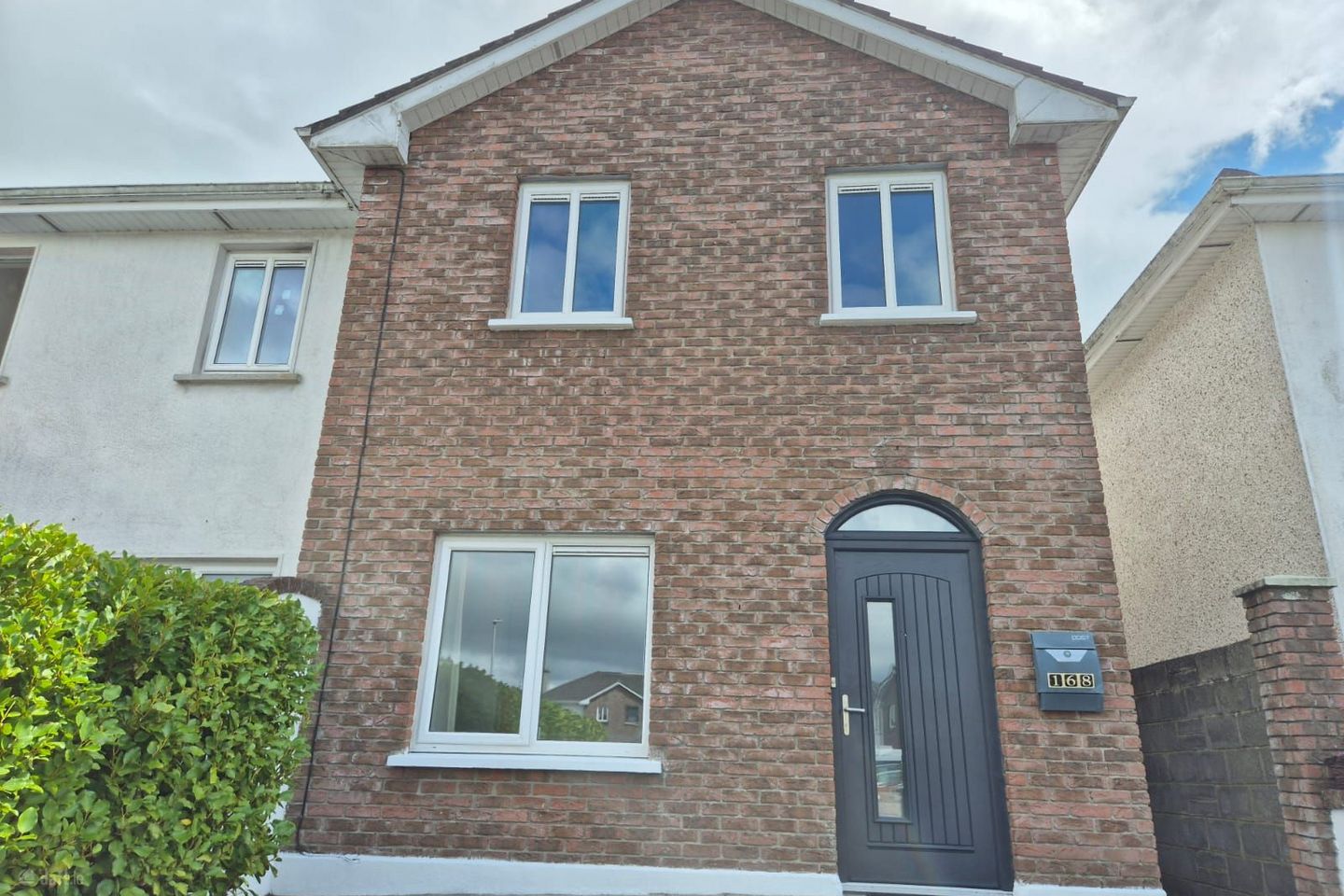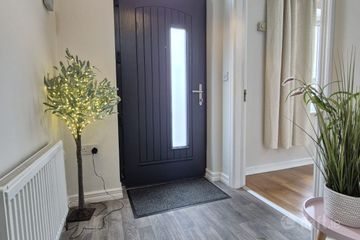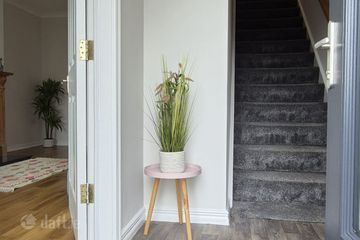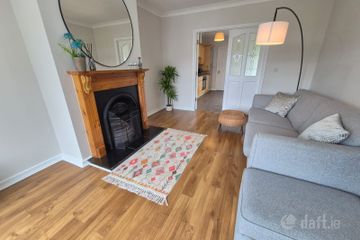



168 Cois Na H-Abhainn, Ballygaddy Road, Tuam, Co. Galway, H54FA02
€250,000
- Price per m²:€2,632
- Estimated Stamp Duty:€2,500
- Selling Type:By Private Treaty
- BER No:111630505
- Energy Performance:206.42 kWh/m2/yr
About this property
Description
This beautifully presented three bedroom semi-detached property comes to market in pristine condition. Commanding instant curb appeal with a most attractive stone façade Number 168 is sure to tick a lot of boxes both inside and out. Boasting a wealth of excellent features, potential purchasers will marvel at what this fabulous abode has to offer. Recently refurbished to a high standard the property offers a contemporary twist and fresh colour palette coupled with a bright airy interior. Deceptively spacious this fine family home enjoys well-proportioned rooms throughout with accommodation briefly comprising of entrance hall, living room, large kitchen/dining area, utility, guest WC, three good sized bedrooms, master ensuite and family bathroom. Outside there is generous off-street parking to the front and pleasant private lawn garden to rear. Due to the property’s highly convenient location we expect strong interest from first time buyers, those looking to downsize and investors alike. Boasting many green open spaces Cois Na hAbhainn is an increasingly popular choice amongst buyers. It is within easy walking distance of the town that offers a wealth of amenities to include an array of shops, supermarkets, great eateries, bars, a library and excellent leisure facilities. The M17 motorway and connecting road networks are only minutes away and combined, Burkes Bus, GoBus and Bus Eireann, offer an excellent service to Galway City and beyond making commuting hassle free. CALL OUR OFFICE TODAY TO AVOID DISAPPOINTMENT! Entrance Hall: 1.56m x 1.75m Stylish charcoal front composite front door with privacy glass panel inset and fan light overhead leads to a most pleasant light filled entrance hall with fresh colour palette and attractive white oak style Lino flooring; telephone point; Door to; Living Room: 3.56m x 5.14m Beautiful bright spacious front reception with large window opening that floods the room with natural light complimenting a most appealing décor with freshly painted contemporary colour palette and stylish oak effect laminate flooring; decorative ceiling coving and detailed deep mould skirting; an open cast iron fireplace with marble hearth and timber surround takes centre stage in this fine reception making for and excellent focal point; TV point; Double doors with pattern privacy glass panels inset leads to; Kitchen/Dining: 4.66m x 3.98m This wonderful open plan themed room spans the full width of the property offering well defined kitchen, dining and recreational areas; an attractive maple shaker style fitted kitchen is located to one side of the room dressing a full wall that results in abundance of storage options from the generous array of wall and base fitted units; ample worktop space with tile splash back; stainless steel sink unit; four plate ceramic hob with fitted oven beneath and concealed extractor fan overhead; plumbed and space provision for dishwasher and fridge freezer; attractive tile flooring leads you onto a well defined dining area that will comfortably accommodate a large dining suite as well as catering for a recreational seating area both of which enjoys excellent natural light from the large window opening and double glass sliding patio doors that give easy access out to the rear garden; freshly painted modern colour palette; Door to; Utility: 2.12m x 1.78m Good size utility with extra fitted storage units and worktop space further complemented by a tile splash back; plumbed and space provision washing machine and dryer; exterior door with double glaze glass panel inset leads out to the rear garden; attractive tile flooring; freshly painted modern colour palette; Door to; Guest WC: 1.38m x 2.10m Generous well presented guest WC, a newly painted modern colour palette is further complemented by the natural light owing to the large privacy glass window opening; modern two piece white coloured suite comprising of pusf button flush WC and wash hand basin with mirror above; stylish tile flooring. First Floor Landing: Nice bright landing area owing to a large privacy glass window opening over stairs; carpeted stairs and landing; hot press housing a dual immersion insulted water cylinder with shelving above. Bedroom 1: 2.68m x 3.81m Fine size bright double bedroom located to the rear of the property; large window opening fills the room with light complementing the fresh colour tones; fitted wardrobe offering good storage options; carpet flooring. Bedroom 2: 2.48m x 4.46m Fabulous bright master bedroom enjoying generous proportions; tastefully decorated with a contemporary colour palette; large window opening is an excellent source of natural light; built in wardrobe offers excellent storage options; carpet flooring; access to attic via trap door; Door to; Ensuite: 0.76m x 2.67m Tastefully tiled from floor to ceiling this most pleasant ensuite offers a three piece white coloured suite comprising of WC, wash hand basin with shavers light and mirror above; corner shower with fitted Triton T90sr electric shower; extractor fan. Bedroom 3: 2.06m 3.14m Good size bright single bedroom located to the front of the property; large window opening fills the room with light complementing the stylish oak effect laminate fgloor and fresh colour tones; fitted wardrobe offers good storage options. Bathroom: 1.86m x 2.51m Lovely bright well-proportioned main bathroom, tastefully tiled from floor to ceiling; modern three piece white coloured suite comprising of push button flush WC, wash hand basin with mirror and shavers light above and fitted bath unit; large privacy glass window opening is an excellent source of natural light. Outside: Walled front garden with large tarmac drive offering excellent off street parking with kerbing either side allowing for planting sections to flank the driveway; the planting sections are filled with stone chippings and offer a nice mix of mature hedging and shrubbery; good gated side access leads to a rear garden mainly in lawn; this well-proportioned sunny rear garden enjoys great privacy bound by a block built wall to the rear and timber fencing either side; Barna style shed offers good outdoor storage; outdoor lighting.
The local area
The local area
Sold properties in this area
Stay informed with market trends
Local schools and transport

Learn more about what this area has to offer.
School Name | Distance | Pupils | |||
|---|---|---|---|---|---|
| School Name | Gaelscoil Iarfhlatha | Distance | 550m | Pupils | 224 |
| School Name | Trinity Primary School | Distance | 610m | Pupils | 760 |
| School Name | St Oliver's Special School | Distance | 790m | Pupils | 39 |
School Name | Distance | Pupils | |||
|---|---|---|---|---|---|
| School Name | Tuam Educate Together National School | Distance | 870m | Pupils | 209 |
| School Name | Gardenfield National School | Distance | 3.3km | Pupils | 205 |
| School Name | St Benin's National School | Distance | 4.4km | Pupils | 34 |
| School Name | Sylane National School | Distance | 5.5km | Pupils | 87 |
| School Name | Belclare National School | Distance | 6.0km | Pupils | 208 |
| School Name | Brownsgrove National School | Distance | 6.9km | Pupils | 60 |
| School Name | Cahergal National School | Distance | 7.2km | Pupils | 113 |
School Name | Distance | Pupils | |||
|---|---|---|---|---|---|
| School Name | High Cross College | Distance | 490m | Pupils | 827 |
| School Name | Presentation College | Distance | 670m | Pupils | 499 |
| School Name | St. Jarlath's College | Distance | 770m | Pupils | 706 |
School Name | Distance | Pupils | |||
|---|---|---|---|---|---|
| School Name | St. Brigid's School | Distance | 790m | Pupils | 391 |
| School Name | Archbishop Mchale College | Distance | 1.1km | Pupils | 471 |
| School Name | Dunmore Community School | Distance | 13.5km | Pupils | 353 |
| School Name | Presentation College | Distance | 17.6km | Pupils | 845 |
| School Name | Coláiste Bhaile Chláir | Distance | 21.0km | Pupils | 1315 |
| School Name | Glenamaddy Community School | Distance | 21.8km | Pupils | 420 |
| School Name | Holy Rosary College | Distance | 24.4km | Pupils | 727 |
Type | Distance | Stop | Route | Destination | Provider | ||||||
|---|---|---|---|---|---|---|---|---|---|---|---|
| Type | Bus | Distance | 210m | Stop | Tuam High Street | Route | Ng01 | Destination | University South | Provider | Treacy Coaches |
| Type | Bus | Distance | 320m | Stop | Tuam High Street | Route | 428 | Destination | Bishop Street | Provider | Burkesbus |
| Type | Bus | Distance | 350m | Stop | Tuam High Street | Route | 964 | Destination | Croithlí | Provider | Bus Feda Teoranta |
Type | Distance | Stop | Route | Destination | Provider | ||||||
|---|---|---|---|---|---|---|---|---|---|---|---|
| Type | Bus | Distance | 350m | Stop | Tuam High Street | Route | Ul05 | Destination | Westport | Provider | Michael Moran |
| Type | Bus | Distance | 350m | Stop | Tuam High Street | Route | 428 | Destination | Nuig Main Gate, Stop 523031 | Provider | Burkesbus |
| Type | Bus | Distance | 350m | Stop | Tuam High Street | Route | 964 | Destination | Rahylin Glebe | Provider | Bus Feda Teoranta |
| Type | Bus | Distance | 350m | Stop | Tuam High Street | Route | 428 | Destination | Eyre Square | Provider | Burkesbus |
| Type | Bus | Distance | 350m | Stop | Tuam High Street | Route | 964 | Destination | Galway Cathedral | Provider | Bus Feda Teoranta |
| Type | Bus | Distance | 370m | Stop | Tuam High Street | Route | 427 | Destination | Eyre Square, Stop 524121 | Provider | Burkesbus |
| Type | Bus | Distance | 370m | Stop | Tuam High Street | Route | 427 | Destination | Eyre Square | Provider | Burkesbus |
Your Mortgage and Insurance Tools
Check off the steps to purchase your new home
Use our Buying Checklist to guide you through the whole home-buying journey.
Budget calculator
Calculate how much you can borrow and what you'll need to save
BER Details
BER No: 111630505
Energy Performance Indicator: 206.42 kWh/m2/yr
Ad performance
- Date listed01/08/2025
- Views8,697
- Potential views if upgraded to an Advantage Ad14,176
Similar properties
€225,000
36 An Tuairn, Tuam, Co. Galway, H54HW743 Bed · 2 Bath · Semi-D€245,000
130 Lissadyra, Tuam, Tuam, Co. Galway, H54ET973 Bed · 2 Bath · End of Terrace€260,000
64 Country Meadows, Tuam, Co. Galway, H54F7543 Bed · 2 Bath · Terrace€265,000
Silverdale, Galway Road, Tuam, Co. Galway, H54FX363 Bed · 1 Bath · Bungalow
€265,000
114 Woodfield, Galway Road, Tuam, Co. Galway, H54X9813 Bed · 3 Bath · Semi-D€265,000
22 Riverside Court, Bishop Street, Tuam, Co. Galway, H54Y3133 Bed · 1 Bath · Semi-D€265,000
113 Carrigweir, Tuam, Tuam, Co. Galway, H54VK373 Bed · 2 Bath · Apartment€275,000
2 Fosters Place, Tuam, Tuam, Co. Galway, H54HR653 Bed · 2 Bath · Townhouse€275,000
100 Clochrán, Kilcloghans, Tuam, Co. Galway, H54KX933 Bed · 3 Bath · End of Terrace€290,000
127 Cois Na H-Abhainn, Ballygaddy Road, Tuam, Co. Galway, H54V2124 Bed · 3 Bath · Semi-D€290,000
55 Black Acre, Tuam, Tuam, Co. Galway, H54Y8604 Bed · 2 Bath · Semi-D€295,000
182 Cois Na H-Abhainn, Ballygaddy Road, Tuam, Co. Galway, H54EY624 Bed · 3 Bath · Semi-D
Daft ID: 16243770

