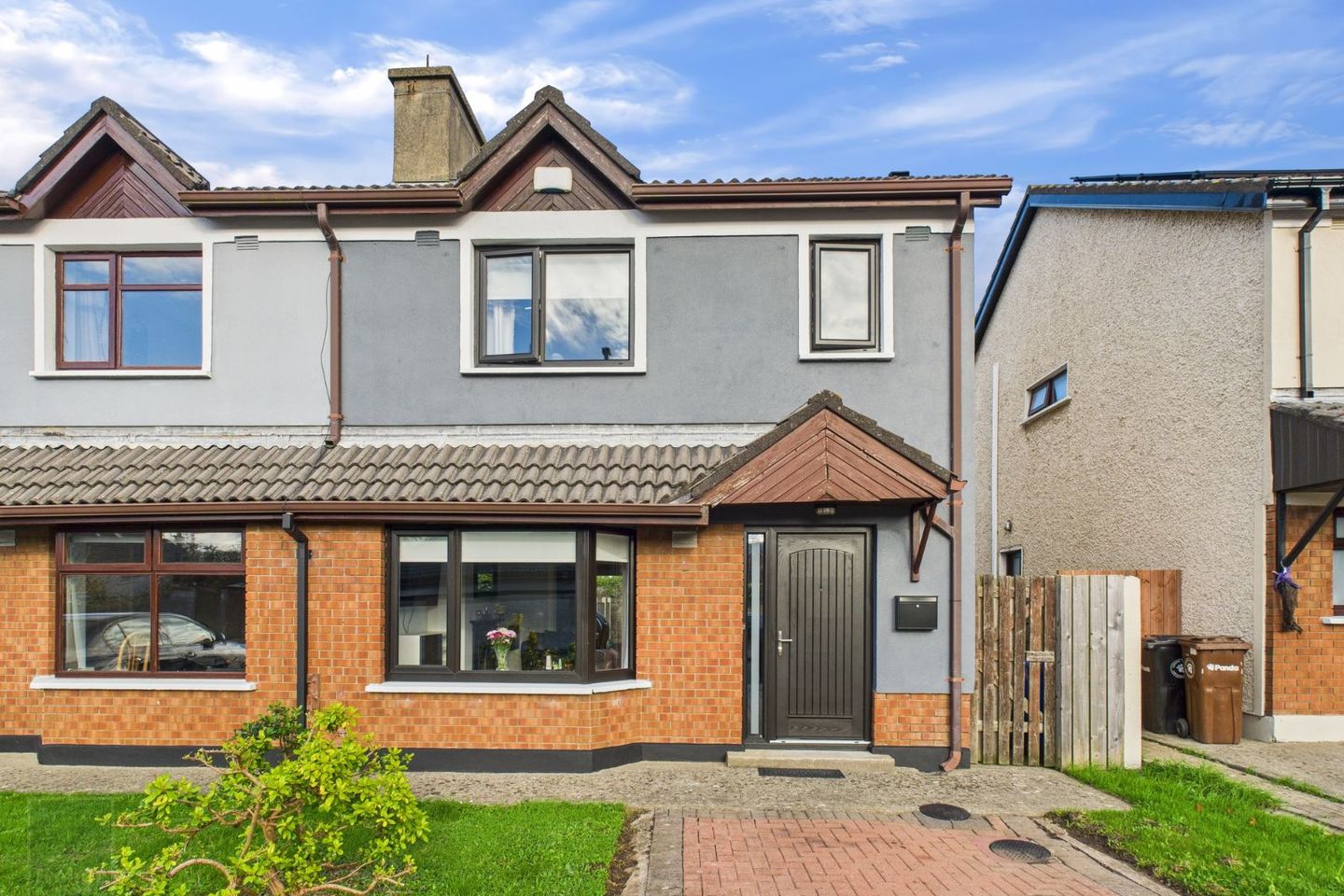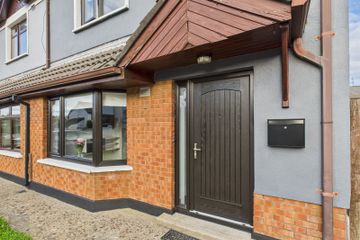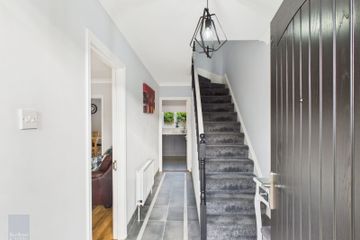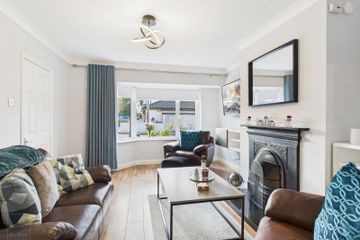



17 Cromwellsfort Avenue, Mulgannon, Co. Wexford, Y35W7A4
€275,000
- Price per m²:€3,090
- Estimated Stamp Duty:€2,750
- Selling Type:By Private Treaty
- BER No:115227316
- Energy Performance:192.58 kWh/m2/yr
About this property
Highlights
- Built in 1999
- Semi-detached three-bedrooms, two-bathrooms
- Extending to c. 89 sq.m
- New windows & doors double glazed installed 2025 with 10-year warranty
- Newly installed bespoke kitchen in 2024 from Michael Mahon's
Description
Refurbished to an exceptional standard and presented in turnkey condition, this superb three-bedroom semi-detached home combines contemporary style, energy efficiency, and a highly sought-after location within walking distance of Wexford town centre. Perfectly situated in the popular residential area of Mulgannon, No. 17 Cromwellsfort Avenue offers the ideal blend of convenience, comfort, and quality living. Built in 1999 and extending to approximately 89 sq.m., the property has been comprehensively upgraded throughout. In 2025, brand-new double-glazed windows and doors were installed, complete with a 10-year warranty, while recent attic and wall insulation further enhance its energy efficiency and comfort. The interior is bright, welcoming, and thoughtfully designed. The entrance hallway leads to a newly installed guest WC under the staircase. The sitting room enjoys a large feature bay window, creating a light-filled space with an open fireplace perfect for relaxation. The kitchen/dining area, newly fitted in 2024 with a bespoke kitchen by Michael Mahon’s, includes high-end appliances and stylish finishes. French doors open directly onto a private patio and rear garden, making it ideal for entertaining or quiet evenings outdoors. Upstairs, there are three bedrooms and a family bathroom. Outside, the home offers a private driveway, lawns to front and rear, and charming original stone walls that lend a sense of character and privacy to the garden. Beyond its superb presentation, this property’s location is truly outstanding. Situated just a short stroll from Wexford’s vibrant town centre, residents can enjoy a wealth of amenities on their doorstep — including boutique shops, cafés, restaurants, schools, supermarkets, and scenic waterfront walks. The area is also well-served by public transport, with Wexford Train and Bus Station nearby, and easy access to major routes for commuting. Cromwellsfort Avenue enjoys a quiet, family-friendly setting while still being minutes from the buzz of town life, offering the best of both worlds. Whether you’re a first-time buyer, a young family, or looking to downsize, 17 Cromwellsfort Avenue presents an exceptional opportunity to acquire a beautifully refurbished home in one of Wexford’s most convenient and desirable locations. Book your viewing today. ACCOMMODATION Entrance Hallway 4.75m x 1.77m Tiled flooring, tiled skiting, coving, top up electric point fuse boards, telephone point, electric points. Newly installed lighting. Sitting Room 4.97m x 3.66m Newly refurbished timber laminate flooring, feature bay window overlooking front garden and driveway, open fireplace with cast iron surround, wall mounted cabinetry right and left of chimney breast, tv points and electrical points, coving and newly installed lighting. Double door leading to: Kitchen/Dining Area 5.54m x 3.14m Tiled flooring throughout, new kitchen installed in 2024, fully fitted with floor and eye level cabinetry, drawers for bins, ample storage space, all soft close drawer sets, Whirlpool integrated dishwasher, double drainer stainless steel sink under large window overlooking rear garden, southeasterly facing garden with views of the old stone walls. Belling electric hob with extractor fan overhead, Belling oven and space for microwave, separate pantry space, breakfast counter area and utility space and Indesit washing machine and Nordmende dryer with clever space with basket for storage overhead, free standing Hotpoint fridge freezer. From Dining Area are double French doors leading out to east south facing patio and gardens in lawn. Off hallway, pocket hidden door leading to: Guest w.c 1.5m x 0.76m Tiled flooring, tiled wall, w.h.b with cabinetry underneath and w.c all newly installed in 2022. From the entrance hall, timber carpeted staircase, newly laid carpet in 2022 leading to: First Floor: Landing Space 2.77m x 1.91m Carpeted flooring throughout, hatch to attic overhead with drop ladder, hot-press with ample open shelf storage space, window elevated for privacy allowing natural light in to the hallway. Master Bedroom 4.32m x 3.52m Newly laid timber laminate flooring in 2022, large window overlooking front driveway and gardens with views of the green common area and playground, built in slide robes and ample space for double bed. Bedroom 2 3.85m x 3.27m Newly laid timber laminate flooring in 2022, treble bay wardrobe with drawers underneath fixed to wall, large window overlooking rear garden and Cromwellsfort stone wall. Bedroom 3 2.71m x 2.18m Timber laminate flooring, wall mounted desk space with plug points and USB connections, double wardrobe, single bed included with privacy pocket on headboard, large window overlooking rear garden with Cromwellsfort stone walls. Family Bathroom 1.95m x 1.94m Vinyl flooring, coving overhead, bath with tiled surround and pocket storage in walls, glass door over bath with Triton T90sr installed in 2022, w.h.b with vinyl splashback, wall mounted shelving with mirrors built in and w.c and further pocket storage. Total Floor Area: c. 89 sq.m / 958 sq.ft Outside • Cobble lock driveway • Gardens in lawn to the front • Side entrance with footpath surround • South easterly facing patio with the original old stone walls of Cromwellsfort to the rear garden Services • Mains water • Mains drainage • OFCH • Double glazed pvc windows installed in 2025 • Fibre broadband
The local area
The local area
Sold properties in this area
Stay informed with market trends
Local schools and transport

Learn more about what this area has to offer.
School Name | Distance | Pupils | |||
|---|---|---|---|---|---|
| School Name | Cbs Primary Wexford | Distance | 410m | Pupils | 366 |
| School Name | St John Of God Primary School | Distance | 490m | Pupils | 236 |
| School Name | Our Lady Of Fatima Sp S | Distance | 540m | Pupils | 117 |
School Name | Distance | Pupils | |||
|---|---|---|---|---|---|
| School Name | Scoil Charman | Distance | 870m | Pupils | 207 |
| School Name | Davitt Road National School | Distance | 940m | Pupils | 79 |
| School Name | Kennedy Park National School | Distance | 1.1km | Pupils | 406 |
| School Name | Mercy School, Wexford | Distance | 1.1km | Pupils | 380 |
| School Name | Scoil Mhuire, Coolcotts | Distance | 1.7km | Pupils | 612 |
| School Name | Wexford Educate Together National School | Distance | 1.8km | Pupils | 205 |
| School Name | Gorey Hill School | Distance | 3.4km | Pupils | 24 |
School Name | Distance | Pupils | |||
|---|---|---|---|---|---|
| School Name | Christian Brothers Secondary School | Distance | 410m | Pupils | 721 |
| School Name | Presentation Secondary School | Distance | 700m | Pupils | 981 |
| School Name | St. Peter's College | Distance | 940m | Pupils | 784 |
School Name | Distance | Pupils | |||
|---|---|---|---|---|---|
| School Name | Selskar College (coláiste Sheilscire) | Distance | 1.3km | Pupils | 390 |
| School Name | Bridgetown College | Distance | 12.8km | Pupils | 637 |
| School Name | Meanscoil Gharman | Distance | 16.3km | Pupils | 228 |
| School Name | Coláiste Abbáin | Distance | 18.8km | Pupils | 461 |
| School Name | St Mary's C.b.s. | Distance | 20.0km | Pupils | 772 |
| School Name | Coláiste Bríde | Distance | 20.3km | Pupils | 753 |
| School Name | Enniscorthy Community College | Distance | 21.7km | Pupils | 472 |
Type | Distance | Stop | Route | Destination | Provider | ||||||
|---|---|---|---|---|---|---|---|---|---|---|---|
| Type | Bus | Distance | 300m | Stop | Columba Villas | Route | Wx2 | Destination | Wexford Station | Provider | Wexford Bus |
| Type | Bus | Distance | 400m | Stop | The Faythe | Route | Wx2 | Destination | Wexford Station | Provider | Wexford Bus |
| Type | Bus | Distance | 400m | Stop | The Faythe | Route | 388 | Destination | Bridgetown | Provider | Tfi Local Link Wexford |
Type | Distance | Stop | Route | Destination | Provider | ||||||
|---|---|---|---|---|---|---|---|---|---|---|---|
| Type | Bus | Distance | 400m | Stop | The Faythe | Route | 388 | Destination | Duncormick | Provider | Tfi Local Link Wexford |
| Type | Bus | Distance | 400m | Stop | The Faythe | Route | 388 | Destination | Wexford | Provider | Tfi Local Link Wexford |
| Type | Bus | Distance | 490m | Stop | Saint John Of God School | Route | Wx2 | Destination | Wexford Station | Provider | Wexford Bus |
| Type | Bus | Distance | 510m | Stop | Talbot Green | Route | 877 | Destination | Wexford O'Hanrahan Station | Provider | Wexford Bus |
| Type | Bus | Distance | 520m | Stop | Saint Aidan's Crescent | Route | Wx2 | Destination | Wexford Station | Provider | Wexford Bus |
| Type | Bus | Distance | 570m | Stop | Talbot Green | Route | 877 | Destination | Redmond Square, Wexford | Provider | Wexford Bus |
| Type | Bus | Distance | 590m | Stop | Fishers Row | Route | Wx2 | Destination | Wexford Station | Provider | Wexford Bus |
Your Mortgage and Insurance Tools
Check off the steps to purchase your new home
Use our Buying Checklist to guide you through the whole home-buying journey.
Budget calculator
Calculate how much you can borrow and what you'll need to save
A closer look
BER Details
BER No: 115227316
Energy Performance Indicator: 192.58 kWh/m2/yr
Ad performance
- 23/10/2025Entered
- 4,618Property Views
- 7,527
Potential views if upgraded to a Daft Advantage Ad
Learn How
Similar properties
€249,000
2 Avondale Drive, Clonard, Co. Wexford, Y35X3N83 Bed · 1 Bath · Terrace€260,000
35 Parnell Street, Wexford, Wexford Town, Co. Wexford, Y35K0W63 Bed · 2 Bath · Terrace€275,000
84 Cromwellsfort Grove, Mulgannon, Co. Wexford, Y35X0N13 Bed · 2 Bath · End of Terrace€279,000
26 Árd Uisce, Whiterock Hill, Whiterock, Co. Wexford, Y35H5V93 Bed · 3 Bath · Terrace
€287,500
45 Cromwellsfort Drive, Mulgannon, Co. Wexford, Y35K5P24 Bed · 2 Bath · Semi-D€299,000
22 Heatherfield, Mulgannon, Co. Wexford, Y35X9P64 Bed · 3 Bath · Semi-D€299,000
1 Allen Street Lower, Wexford, Wexford Town, Co. Wexford, Y35N2V04 Bed · 1 Bath · Townhouse€299,000
7 Heatherfield, Mulgannon, Wexford Town, Wexford, Y35C9Y24 Bed · 2 Bath · Semi-D€320,000
68 King Street, Wexford Town, Co. Wexford, Y35A6Y63 Bed · 3 Bath · Terrace€320,000
2 Cromwellsfort Drive, Wexford, Mulgannon, Co. Wexford, Y35N1K84 Bed · 2 Bath · Semi-D€330,000
10 St John's Avenue, Wexford Town, Wexford, Y35K5D64 Bed · 1 Bath · Terrace€330,000
91 South Main Street, Wexford Town, Wexford, Y35VKF83 Bed · 1 Bath · Terrace
Daft ID: 16329073

