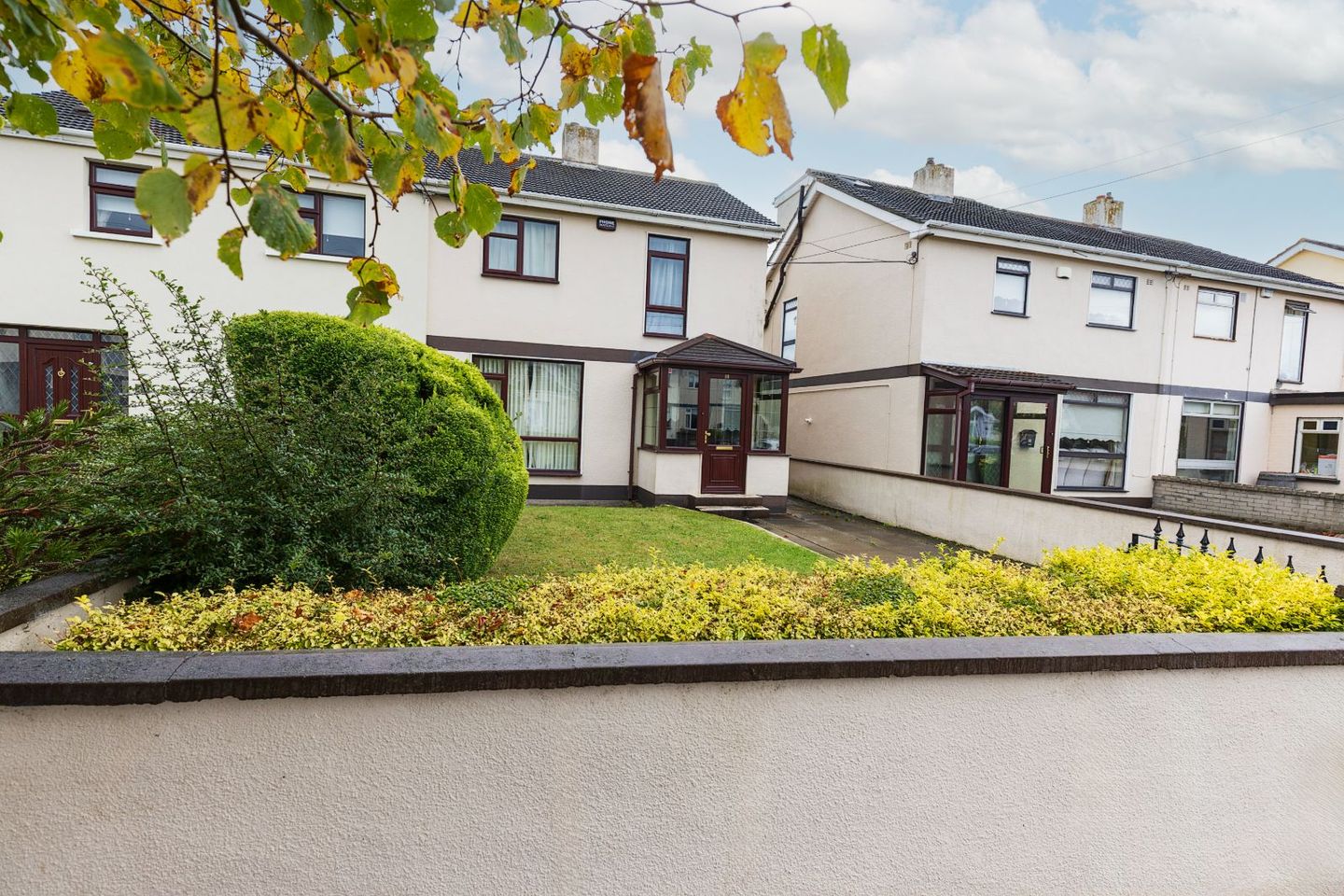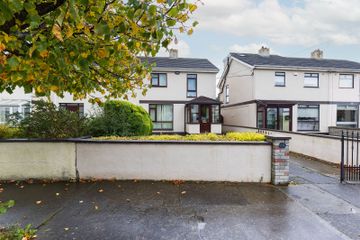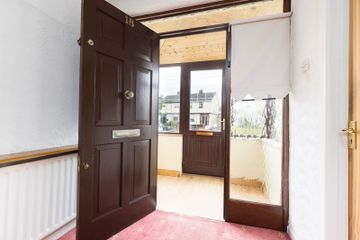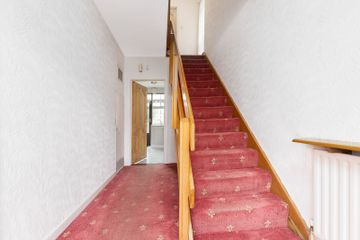



18 Grange Park Walk, Dublin 5, Raheny, Dublin 5, D05DP73
€455,000
- Price per m²:€4,461
- Estimated Stamp Duty:€4,550
- Selling Type:By Private Treaty
- BER No:118495399
- Energy Performance:309.81 kWh/m2/yr
About this property
Highlights
- Double Glazed UPVC windows throughout
- New Gas Boiler installed
- New Phone Watch alarm system installed
- Garden Shed 2.2m x 3.6m
Description
This attractive three bedroom semi detached family home offers 102 sqm of bright and well proportioned living space, designed for comfort and functionality. The property is presented in good condition and features a practical layout ideal for family living. On the ground floor, the accommodation comprises a welcoming entrance hall, a spacious living room with feature fireplace and a separate dining room, perfect for entertaining. The kitchen is well sized and leads into a conservatory which floods the space with natural light and provides direct access to the rear garden, ideal for relaxing and hosting gatherings. Upstairs, there are three generously sized bedrooms, all with ample storage and a family bathroom fitted with a Triton electric shower. The property benefits from Double Glazed UPVC windows throughout, a recently installed alarm system and a low maintenance rear garden with a garden shed (2.2m x 3.6m). This home offers excellent potential for further enhancement and is perfectly suited for families seeking in a mature and well established location. Situated at 18 Grange Park Walk, Raheny, Dublin 5, this property enjoys a prime residential setting close to local amenities, schools and shopping facilities. The Dart service is available at Kilbarrack and Raheny Dart Stations and there are numerous bus routes into the city centre and surrounding suburbs. DOWNSTAIRS ACCOMMODATION Porch 2.1m x 1.25m = 2.62 sqm. Entrance Hallway 2.01m x 4.4m = 8.81 sqm. Living Room 4m x 4.42m = 17.67 sqm with gas fire and double doors leading into the dinning room. Dinning Room 3.25m x 3.5m = 11.38 sqm with large rear window overlooking the garden and a door into the kitchen. Kitchen 2.77m x 3.53m = 9.76 sqm Fully fitted kitchen with door into the conservatory. Conservatory 3m x 2.4m = 7.2 sqm with door leading into the rear garden. UPSTAIRS ACCOMMODATION Landing 2.2m x 3m = 6.6 sqm. Bedroom (1) 3.76m x 4.5m = 14.17 sqm with built in wardrobes. Bedroom (2) 3.76m x 3.77m = 12,77 sqm with built in wardrobes. Bedroom (3) 2.66m x 23.8m = 7.44 sqm with built in wardrobes. Bathroom 2.2m x 1.8m = 3.96 sqm with Triton electric shower
Standard features
The local area
The local area
Sold properties in this area
Stay informed with market trends
Local schools and transport

Learn more about what this area has to offer.
School Name | Distance | Pupils | |||
|---|---|---|---|---|---|
| School Name | St Benedicts And St Marys National School | Distance | 280m | Pupils | 165 |
| School Name | St Michael's House Special National School Foxfield | Distance | 360m | Pupils | 54 |
| School Name | Abacas Kilbarrack | Distance | 730m | Pupils | 54 |
School Name | Distance | Pupils | |||
|---|---|---|---|---|---|
| School Name | Scoil Eoin | Distance | 730m | Pupils | 144 |
| School Name | St Malachy's Boys National School | Distance | 830m | Pupils | 123 |
| School Name | St Monica's Infant Girls' School | Distance | 860m | Pupils | 45 |
| School Name | St Eithnes Senior Girls National School | Distance | 880m | Pupils | 97 |
| School Name | Springdale National School | Distance | 940m | Pupils | 207 |
| School Name | St Michael's House Raheny | Distance | 950m | Pupils | 52 |
| School Name | Gaelscoil Míde | Distance | 1.0km | Pupils | 221 |
School Name | Distance | Pupils | |||
|---|---|---|---|---|---|
| School Name | Ardscoil La Salle | Distance | 220m | Pupils | 296 |
| School Name | Donahies Community School | Distance | 730m | Pupils | 494 |
| School Name | Manor House School | Distance | 1.0km | Pupils | 669 |
School Name | Distance | Pupils | |||
|---|---|---|---|---|---|
| School Name | Belmayne Educate Together Secondary School | Distance | 1.6km | Pupils | 530 |
| School Name | Gaelcholáiste Reachrann | Distance | 1.6km | Pupils | 494 |
| School Name | Grange Community College | Distance | 1.6km | Pupils | 526 |
| School Name | Mercy College Coolock | Distance | 2.0km | Pupils | 420 |
| School Name | St Paul's College | Distance | 2.3km | Pupils | 637 |
| School Name | Chanel College | Distance | 2.4km | Pupils | 466 |
| School Name | St. Mary's Secondary School | Distance | 2.4km | Pupils | 319 |
Type | Distance | Stop | Route | Destination | Provider | ||||||
|---|---|---|---|---|---|---|---|---|---|---|---|
| Type | Bus | Distance | 300m | Stop | Ardscoil La Salle | Route | 29n | Destination | Red Arches Rd | Provider | Nitelink, Dublin Bus |
| Type | Bus | Distance | 300m | Stop | Ardscoil La Salle | Route | H1 | Destination | Baldoyle | Provider | Dublin Bus |
| Type | Bus | Distance | 310m | Stop | Raheny Road | Route | H1 | Destination | Abbey St Lower | Provider | Dublin Bus |
Type | Distance | Stop | Route | Destination | Provider | ||||||
|---|---|---|---|---|---|---|---|---|---|---|---|
| Type | Bus | Distance | 320m | Stop | Woodbine Park | Route | H1 | Destination | Abbey St Lower | Provider | Dublin Bus |
| Type | Bus | Distance | 430m | Stop | Grange Road | Route | N6 | Destination | Finglas Village | Provider | Go-ahead Ireland |
| Type | Bus | Distance | 430m | Stop | Grange Road | Route | 27a | Destination | Eden Quay | Provider | Dublin Bus |
| Type | Bus | Distance | 430m | Stop | Grange Park Road | Route | H1 | Destination | Baldoyle | Provider | Dublin Bus |
| Type | Bus | Distance | 430m | Stop | Grange Park Road | Route | 29n | Destination | Red Arches Rd | Provider | Nitelink, Dublin Bus |
| Type | Bus | Distance | 440m | Stop | Kilbarrack Road | Route | N6 | Destination | Naomh Barróg Gaa | Provider | Go-ahead Ireland |
| Type | Rail | Distance | 480m | Stop | Kilbarrack | Route | Dart | Destination | Dun Laoghaire (mallin) | Provider | Irish Rail |
Your Mortgage and Insurance Tools
Check off the steps to purchase your new home
Use our Buying Checklist to guide you through the whole home-buying journey.
Budget calculator
Calculate how much you can borrow and what you'll need to save
A closer look
BER Details
BER No: 118495399
Energy Performance Indicator: 309.81 kWh/m2/yr
Ad performance
- Views6,448
- Potential views if upgraded to an Advantage Ad10,510
Similar properties
€415,000
42 Millwood Park, Dublin 5, Edenmore, Dublin 5, D05T2773 Bed · 1 Bath · Detached€430,000
20 Chanel Avenue, Artane, Dublin 5, D05P7E23 Bed · 2 Bath · Terrace€435,000
24 Castleview, Dublin 5, Artane, Dublin 5, D05N5H23 Bed · 2 Bath · Terrace€440,000
148 Ardbeg Park, Artane, Dublin 5, D05K3H13 Bed · 1 Bath · End of Terrace
€455,000
5 Moatfield Park, Artane, Dublin 5, D05K0W93 Bed · 1 Bath · Terrace€455,000
7 Ardbeg Crescent, Dublin 5, Beaumont, Dublin 9, D05V3Y63 Bed · 1 Bath · Terrace€460,000
166 Belmont Park, Raheny, Dublin 5, D05HR253 Bed · 1 Bath · Terrace€465,000
2 Brookville Crescent, Coolock, Dublin 5, D05RR883 Bed · 1 Bath · Semi-D€475,000
9 Temple View Copse, Clare Hall, Ayrfield, Dublin 13, D13K5C63 Bed · 2 Bath · Semi-D€475,000
51 Chanel Road, Dublin 5, Artane, Dublin 5, D05T1W93 Bed · 1 Bath · Semi-D€475,000
Apt 128 The Watermill, Watermill Road, Raheny, Dublin 53 Bed · 2 Bath · Apartment€475,000
59 Brookfield, Artane, Co. Dublin, D05K7W63 Bed · 1 Bath · Terrace
Daft ID: 16315363

