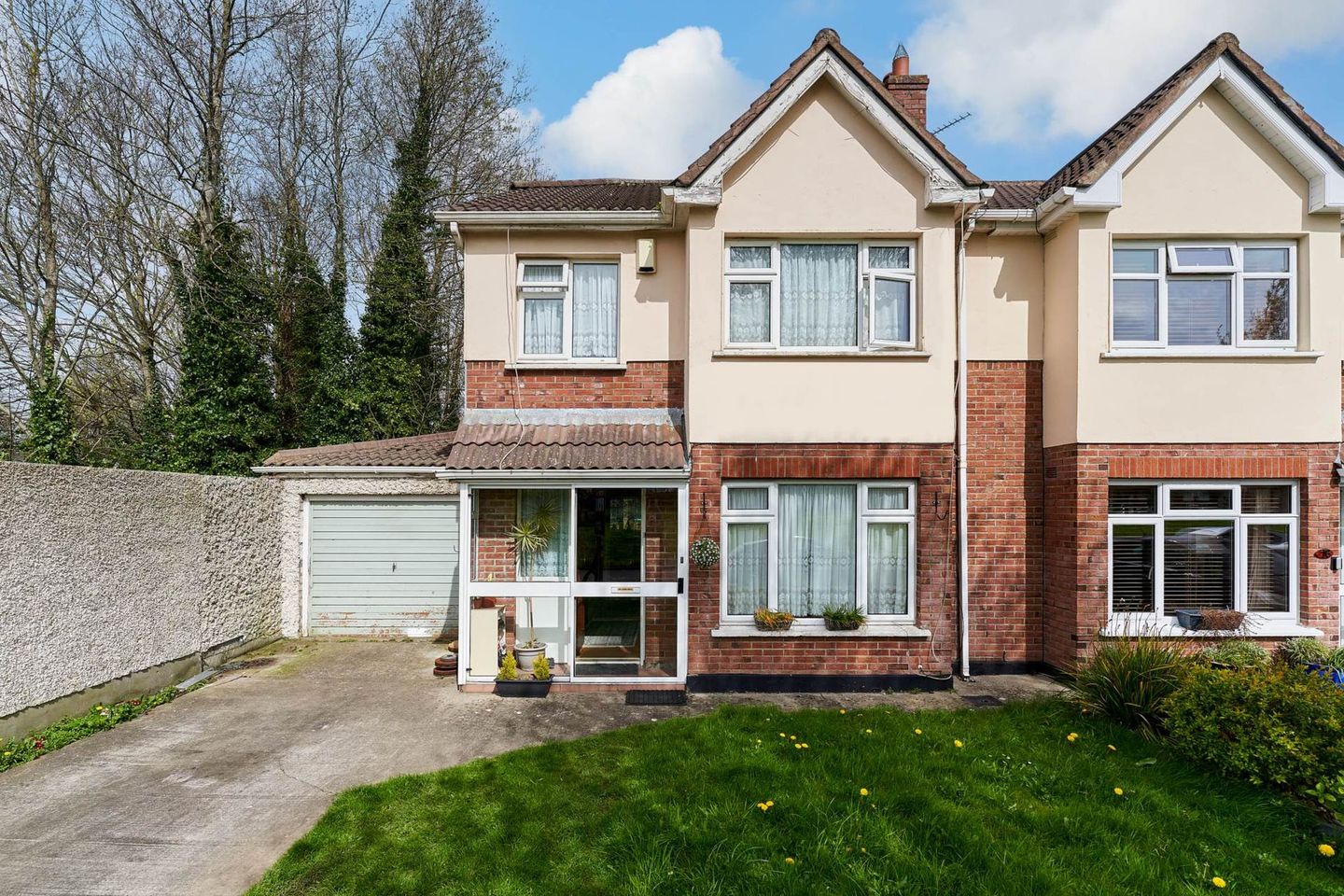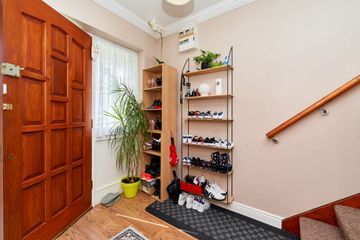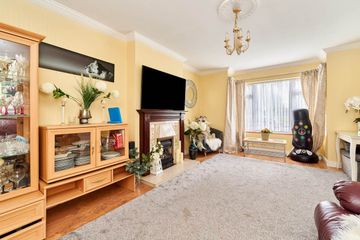


+15

19
18 Luttrell Park Lawn, Castleknock, Dublin 15
€535,000
3 Bed
3 Bath
118 m²
Semi-D
Description
- Sale Type: For Sale by Private Treaty
- Overall Floor Area: 118 m²
Floor Area 104sqm / 1123sqft (excluding garage)
Flynn Estate Agents are delighted to welcome number 18 Luttrell Park Lawn to the open market. This wonderful corner, 3 bedroom semi-detached property with garage is located at the end of a quiet cul-de-sac in this highly sought after estate. This bright and spacious family home offers the intending purchaser many options to convert / extend in the future subject to planning.
The property consists of a porch, welcoming entrance hall with guest wc, spacious lounge with double doors into dining room and a kitchen complete the ground floor. Upstairs consists of three spacious bedrooms (master en-suite) and main bathroom complete the accommodation.
Also boasting a private rear garden, spacious garage and driveway to the front. Number 18 Luttrell Park Lawn is within immediate walking distance to Coolmine Train Station with bus stops also on the doorstep. Easy access to all amenities such as schools, shops, Blanchardstown Shopping Centre, Castleknock Hotel, sports clubs and many more.
Viewing is highly recommended and is by appointment only.
Accomodation:Entrance Hallway - 5.07m (16'8") x 1.83m (6'0")
Coving, Semi solid wooden floors.
Lounge - 5.75m (18'10") x 3.56m (11'8")
Semi solid wooden floors, gas fireplace, double doors to dining room.
Kitchen - 5.81m (19'1") x 2.62m (8'7")
Range of fitted press units, tiled floor, plumbed for washing machine & dishwasher, access to rear garden.
Bedroom 1 - 5.01m (16'5") x 3.13m (10'3")
Built in wardrobes, carpet flooring
Ensuite - 3.01m (9'11") x 1.4m (4'7")
Comprising wc, whb & shower, velux window.
Bedroom 2 - 3.5m (11'6") x 3.01m (9'11")
Built in wardrobes, recessed dimmer lights, tongue & groove flooring.
Bedroom 3 - 2.09m (6'10") x 2.06m (6'9")
Built in wardrobes, carpet flooring.
Bathroom - 2.71m (8'11") x 1.84m (6'0")
WC, WHB, bath with shower attachment.
Attic
Insulated and floored.
Garage - 6.6m (21'8") x 3.12m (10'3")
Guest WC - 1.63m (5'4") x 0.88m (2'11")
Semi solid wooden floors, WC, WHB
Landing - 3.22m (10'7") x 2.37m (7'9")
Carpet, hot press
Dining room - 3.88m (12'9") x 2.77m (9'1")
Semi solid wooden floors, French doors to garden

Can you buy this property?
Use our calculator to find out your budget including how much you can borrow and how much you need to save
Property Features
- Potential To Extend Subject To Planning
- Excellent Cul De Sac Location
- Garage
- Gas Fired Central Heating
- Double Glazed Windows
Map
Map
Local AreaNEW

Learn more about what this area has to offer.
School Name | Distance | Pupils | |||
|---|---|---|---|---|---|
| School Name | St Mochta's Clonsilla | Distance | 920m | Pupils | 856 |
| School Name | Scoil Choilm Community National School | Distance | 920m | Pupils | 806 |
| School Name | St Patrick's National School Diswellstown | Distance | 970m | Pupils | 853 |
School Name | Distance | Pupils | |||
|---|---|---|---|---|---|
| School Name | St Francis Xavier Senior School | Distance | 1.0km | Pupils | 369 |
| School Name | St Francis Xavier J National School | Distance | 1.1km | Pupils | 376 |
| School Name | Scoil Thomáis | Distance | 1.2km | Pupils | 675 |
| School Name | Gaelscoil Oilibhéir | Distance | 1.2km | Pupils | 262 |
| School Name | Scoil Bhríde Cailíní | Distance | 1.7km | Pupils | 280 |
| School Name | St Philips Senior National School | Distance | 1.7km | Pupils | 282 |
| School Name | Scoil Bhríde Buachaillí | Distance | 1.7km | Pupils | 264 |
School Name | Distance | Pupils | |||
|---|---|---|---|---|---|
| School Name | Castleknock Community College | Distance | 560m | Pupils | 1244 |
| School Name | Luttrellstown Community College | Distance | 930m | Pupils | 984 |
| School Name | Eriu Community College | Distance | 940m | Pupils | 129 |
School Name | Distance | Pupils | |||
|---|---|---|---|---|---|
| School Name | Scoil Phobail Chuil Mhin | Distance | 1.4km | Pupils | 990 |
| School Name | Castleknock College | Distance | 2.0km | Pupils | 741 |
| School Name | The King's Hospital | Distance | 2.0km | Pupils | 730 |
| School Name | Edmund Rice College | Distance | 2.1km | Pupils | 516 |
| School Name | Blakestown Community School | Distance | 2.3km | Pupils | 448 |
| School Name | Hartstown Community School | Distance | 2.6km | Pupils | 1113 |
| School Name | St. Kevin's Community College | Distance | 2.7km | Pupils | 418 |
Type | Distance | Stop | Route | Destination | Provider | ||||||
|---|---|---|---|---|---|---|---|---|---|---|---|
| Type | Rail | Distance | 260m | Stop | Coolmine | Route | Rail | Destination | Mullingar | Provider | Irish Rail |
| Type | Rail | Distance | 260m | Stop | Coolmine | Route | Rail | Destination | Dublin Pearse | Provider | Irish Rail |
| Type | Rail | Distance | 260m | Stop | Coolmine | Route | Rail | Destination | Dublin Connolly | Provider | Irish Rail |
Type | Distance | Stop | Route | Destination | Provider | ||||||
|---|---|---|---|---|---|---|---|---|---|---|---|
| Type | Rail | Distance | 260m | Stop | Coolmine | Route | Rail | Destination | Docklands | Provider | Irish Rail |
| Type | Rail | Distance | 260m | Stop | Coolmine | Route | Rail | Destination | Maynooth | Provider | Irish Rail |
| Type | Rail | Distance | 260m | Stop | Coolmine | Route | Rail | Destination | M3 Parkway | Provider | Irish Rail |
| Type | Rail | Distance | 260m | Stop | Coolmine | Route | Rail | Destination | Longford | Provider | Irish Rail |
| Type | Rail | Distance | 260m | Stop | Coolmine | Route | Rail | Destination | Bray (daly) | Provider | Irish Rail |
| Type | Bus | Distance | 330m | Stop | Bramley Walk | Route | 37 | Destination | Blanchardstown Sc | Provider | Dublin Bus |
| Type | Bus | Distance | 330m | Stop | Bramley Walk | Route | 70n | Destination | Tyrrelstown | Provider | Nitelink, Dublin Bus |
Video
BER Details

BER No: 108631029
Energy Performance Indicator: 217.17 kWh/m2/yr
Statistics
29/04/2024
Entered/Renewed
2,614
Property Views
Check off the steps to purchase your new home
Use our Buying Checklist to guide you through the whole home-buying journey.

Similar properties
€495,000
39 Castlefield Woods, Clonsilla, Clonsilla, Dublin 15, D15KC3R4 Bed · 3 Bath · Semi-D€495,000
16 Ashington Green, Navan Road, Dublin 7, D07T2W53 Bed · Semi-D€495,000
47 Castleknock Meadows, Laurel Lodge, Castleknock, Dublin 154 Bed · 2 Bath · Semi-D€495,000
4 Lambourn Avenue, Clonsilla, Dublin 154 Bed · 1 Bath · Semi-D
€500,000
13 Luttrellstown Place, Castleknock, Castleknock, Dublin 15, D15H2F73 Bed · 2 Bath · Semi-D€525,000
5 St Mochta's Glen, Clonsilla, Dublin 15, D15R2K83 Bed · 3 Bath · Detached€525,000
2 Riverwood Gardens, Castleknock, Dublin 15, D15Y9Y83 Bed · 2 Bath · Semi-D€525,000
40 Conor Clune Road, Navan Road, Dublin 7, D07VFT23 Bed · 1 Bath · Semi-D€540,000
4 Riverwood Dale, Castleknock, Dublin 15, D15R7X83 Bed · 3 Bath · Semi-D€540,000
10 Mulberry Crescent, Castleknock, Castleknock, Dublin 15, D15E6W04 Bed · 3 Bath · Detached€550,000
10 Mulberry Park, Castleknock, Castleknock, Dublin 15, D15X2F14 Bed · 3 Bath · Semi-D€550,000
61 Park Drive Avenue, Castleknock, Dublin 15, D15CX463 Bed · 1 Bath · Terrace
Daft ID: 119297461


Flynn and Associates Castleknock
01 821 1311Thinking of selling?
Ask your agent for an Advantage Ad
- • Top of Search Results with Bigger Photos
- • More Buyers
- • Best Price

Home Insurance
Quick quote estimator
