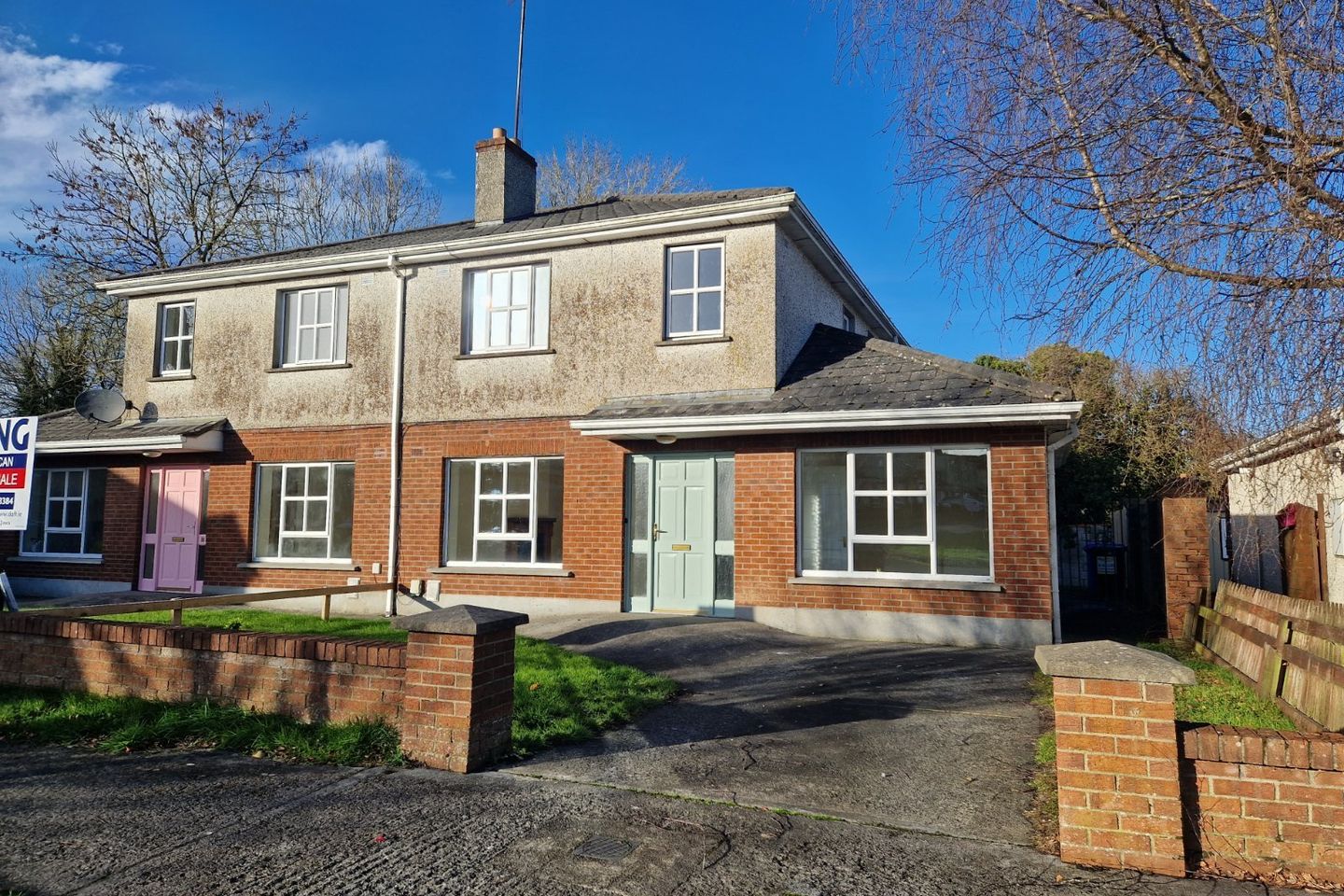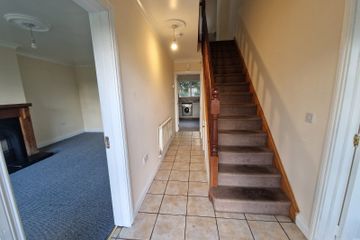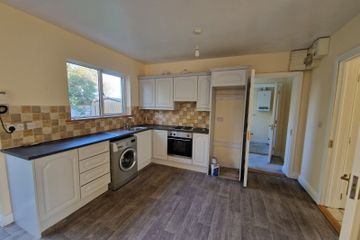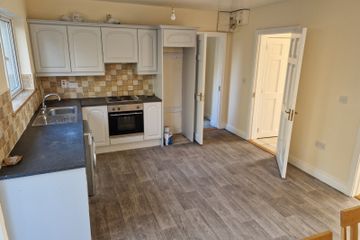



19 Ardilaun Heights, N91K2H5
€229,950
- Price per m²:€1,916
- Estimated Stamp Duty:€2,299
- Selling Type:By Private Treaty
About this property
Description
This 4 bed semi detached house is located in a popular established residential area. The property is ideally situated off the new link road offering easy access to the General Hospital, Schools, Tesco Shopping Centre and the M4. It would make an ideal first time or investment buy. It is bright and spacious and it is situated close to all of the amenities Mullingar has to offer and an abundance of recreational activities. The ground floor accommodation comprises of the main entrance hallway, Sitting room with open fireplace, coving, center piece and double doors leading into the dining room. Fully fitted kitchen/dining area with tiled splashback and tiled flooring. Patio doors leading out to the secure rear garden which is not overlooked. Guest wc, utility room and downstairs reception or bedroom. The first floor contains a spacious landing with hot-press, three bedrooms with the master being en suite. Newly fitted carpet throughout. N91K2H5 Features • Concrete driveway • Great location • Spacious family home • Built in wardrobes • Playroom/Office • Secure garden • Green area to the front • Off street parking • GFCH • Utility room • Close to schools, shops, etc • Greenway close by Entrance Hall 3.1ft x 17.9ft. Laminate floor, Coved ceiling, Carpet on stairs Kitchen Dining Room 17.9ft x 12.1ft. Tiled floor, Fitted units, Patio doors to garden, Access to utility Sitting Room 11.4ft x17ft. Open fireplace, Bright & Spacious, Double doors to kitchen, Laminate floor, Coved ceiling, New carpet Utility Room 4.10ft x 6.6ft. Tiled floor, Plumbed for washing machine etc,Access to rear Guest WC 6.2ft x 2.52ft. Toilet, WC and WHB Downstairs bedroom 9.2ft x 16.8ft. Carpet, Double room, Front aspect Landing 9.5ft x 8ft. Carpet Master Bedroom 10.8ft x 13.4ft. Rear aspect, En suite, Built in wardrobes, New carpet En Suite 4.11ft x 6.7ft. Tiled floor, Electric shower Bedroom 3 9.1ft x 12.5ft. Front aspect, Double room, Built in wardrobes, New carpet Bedroom 4 8.4ft x 9.7ft. New carpet, Front aspect, Single room Family Bathroom 6.7ft x 6.10ft. Tiled Floor, Bath, WC, Wash Hand Basin.
The local area
The local area
Sold properties in this area
Stay informed with market trends
Local schools and transport

Learn more about what this area has to offer.
School Name | Distance | Pupils | |||
|---|---|---|---|---|---|
| School Name | Mullingar Educate Together National School | Distance | 330m | Pupils | 379 |
| School Name | Saplings Special School | Distance | 730m | Pupils | 36 |
| School Name | Gaelscoil An Mhuilinn | Distance | 830m | Pupils | 183 |
School Name | Distance | Pupils | |||
|---|---|---|---|---|---|
| School Name | St. Marys Primary School | Distance | 1.5km | Pupils | 426 |
| School Name | St Brigid's Special School | Distance | 1.7km | Pupils | 86 |
| School Name | Presentation Senior School | Distance | 1.8km | Pupils | 307 |
| School Name | Presentation Junior School | Distance | 1.8km | Pupils | 284 |
| School Name | All Saints National School Mullingar | Distance | 2.0km | Pupils | 87 |
| School Name | St Kenny National School | Distance | 2.5km | Pupils | 225 |
| School Name | Bellview National School | Distance | 2.7km | Pupils | 464 |
School Name | Distance | Pupils | |||
|---|---|---|---|---|---|
| School Name | Colaiste Mhuire, | Distance | 1.5km | Pupils | 835 |
| School Name | Loreto College | Distance | 1.6km | Pupils | 839 |
| School Name | St. Finian's College | Distance | 1.7km | Pupils | 877 |
School Name | Distance | Pupils | |||
|---|---|---|---|---|---|
| School Name | Mullingar Community College | Distance | 2.3km | Pupils | 375 |
| School Name | Wilson's Hospital School | Distance | 10.0km | Pupils | 430 |
| School Name | St Joseph's Secondary School | Distance | 13.3km | Pupils | 1125 |
| School Name | Columba College | Distance | 15.2km | Pupils | 297 |
| School Name | Castlepollard Community College | Distance | 17.0km | Pupils | 334 |
| School Name | Mercy Secondary School | Distance | 19.5km | Pupils | 720 |
| School Name | Ard Scoil Chiaráin Naofa | Distance | 26.2km | Pupils | 331 |
Type | Distance | Stop | Route | Destination | Provider | ||||||
|---|---|---|---|---|---|---|---|---|---|---|---|
| Type | Bus | Distance | 1.1km | Stop | Ashe Road | Route | 448 | Destination | Mullingar | Provider | Bus Éireann |
| Type | Bus | Distance | 1.1km | Stop | Ashe Road | Route | 448 | Destination | Mullingar | Provider | Bus Éireann |
| Type | Bus | Distance | 1.5km | Stop | Regional Hospital | Route | 816 | Destination | Longford | Provider | Tfi Local Link Longford Westmeath Roscommon |
Type | Distance | Stop | Route | Destination | Provider | ||||||
|---|---|---|---|---|---|---|---|---|---|---|---|
| Type | Bus | Distance | 1.5km | Stop | Regional Hospital | Route | 819 | Destination | Athlone | Provider | Tfi Local Link Longford Westmeath Roscommon |
| Type | Bus | Distance | 1.5km | Stop | Regional Hospital | Route | Mb01 | Destination | Ballymore Westmeath | Provider | Allen's Bus Hire |
| Type | Bus | Distance | 1.5km | Stop | Regional Hospital | Route | 837 | Destination | Train Station | Provider | Slieve Bloom Coach Tours |
| Type | Bus | Distance | 1.5km | Stop | Regional Hospital | Route | 819 | Destination | Mullingar | Provider | Tfi Local Link Longford Westmeath Roscommon |
| Type | Bus | Distance | 1.5km | Stop | Regional Hospital | Route | 837 | Destination | Tullamore Station | Provider | Slieve Bloom Coach Tours |
| Type | Bus | Distance | 1.5km | Stop | Regional Hospital | Route | Mb01 | Destination | Moate Business School | Provider | Allen's Bus Hire |
| Type | Bus | Distance | 1.5km | Stop | Regional Hospital | Route | 837 | Destination | Regional Hospital | Provider | Slieve Bloom Coach Tours |
Your Mortgage and Insurance Tools
Check off the steps to purchase your new home
Use our Buying Checklist to guide you through the whole home-buying journey.
Budget calculator
Calculate how much you can borrow and what you'll need to save
A closer look
BER Details
Ad performance
- 30/11/2022Entered
- 4,692Property Views
- 7,648
Potential views if upgraded to a Daft Advantage Ad
Learn How
Similar properties
€275,000
3 Mary Street, Mullingar, Co. Westmeath, N91Y1K84 Bed · 2 Bath · Terrace€295,000
14 New Ballinderry Cottages, Ballinderry Road, Mullingar, Co. Westmeath, N91R8X06 Bed · 2 Bath · Semi-D€295,000
Owel Cottage, Longford Road, Mullingar, Co. Westmeath, N91D9P64 Bed · 1 Bath · Bungalow€295,000
216 Greenpark Meadows, Mullingar, Co. Westmeath, N91N2T34 Bed · 3 Bath · Detached
€335,000
38 Belvedere Hills, Mullingar, Mullingar, Co. Westmeath, N91K8N54 Bed · 2 Bath · Semi-D€345,000
220 Greenpark Meadows, Mullingar, Co. Westmeath, N91X6T45 Bed · 3 Bath · Detached€355,000
96 Belvedere Hills, Mullingar, Mullingar, Co. Westmeath, N91R7R24 Bed · 3 Bath · Semi-D€375,000
26 College Hill, Mullingar, Mullingar, Co. Westmeath, N91N2C04 Bed · 3 Bath · Semi-D€385,000
18 The Close, Lakepoint Park, Mullingar, Co. Westmeath, N91T9N74 Bed · 3 Bath · Semi-D€385,000
109 Glenmore Wood, Dublin Road, Mullingar, Co. Westmeath, N91E2C14 Bed · 3 Bath · End of Terrace€450,000
The Oak, Greville Park, Greville Park , Mullingar, Co. Westmeath4 Bed · 4 Bath · Semi-D€455,000
Ennell, Ballinderry Gardens, Ballinderry Gardens, Mullingar, Co. Westmeath4 Bed · 3 Bath · End of Terrace
Daft ID: 114491677

