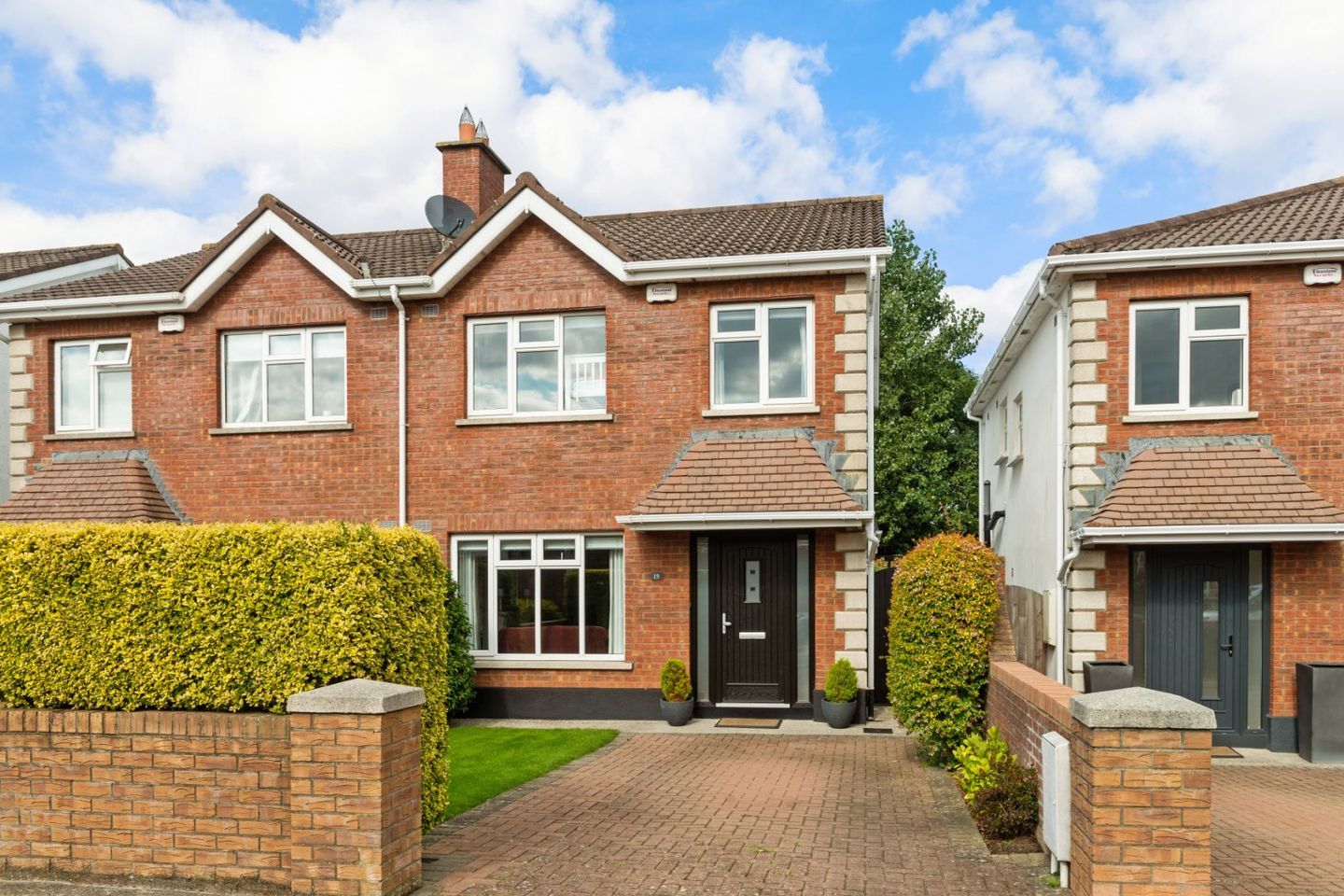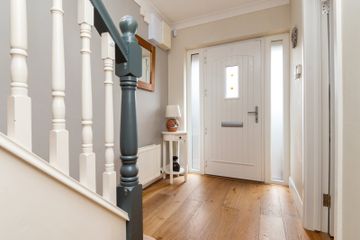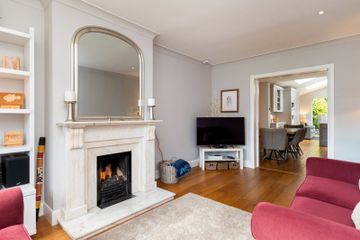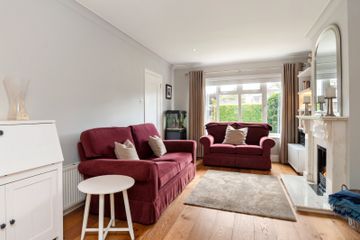


+17

21
19 Prospect Avenue, Prospect Manor, Rathfarnham, Dublin 16, D16W9P2
€595,000
SALE AGREED3 Bed
3 Bath
142 m²
Semi-D
Description
- Sale Type: For Sale by Private Treaty
- Overall Floor Area: 142 m²
DNG are delighted to present to the market 19 Prospect Avenue, Prospect Manor, Rathfarnham, Dublin 16.
Located in the highly regarded Prospect Manor Estate, this stunning three-bedroom semi-detached family home is presented to the market in show-house condition and boasts a practical, family friendly layout and a very stylish, contemporary interior. Modernised and refurbished to exacting standards by its current owners, the property has been substantially extended to the rear while also boasting an excellent attic conversion and will surely to appeal to any buyer looking for a turnkey family home in the area.
The well-presented accommodation comprises a very welcoming entrance hall with guest WC and utility off, a spacious sitting-room overlooking the front garden with interconnecting sliding doors to a dining room which opens up to rear to the simply stunning rear extension consisting of an open plan kitchen/living room with a high ceiling, sky lights and direct access through a very impressive sliding door to the rear garden. Upstairs comprises a landing, a master bedroom, a master ensuite, a second double bedroom, a very spacious single bedroom and a family bathroom. The attic, as mentioned, has been converted and to a very high standard and would lend itself to any number of uses.
To the front the garden is set in lawn with cobble-lock for off-street parking and to the rear the garden is an absolute gem having been fully landscaped in the recent years and boasts a large patio area.
The convenience of the location cannot be overstated with all conceivable amenities on your doorstep. Rathfarnham shopping centre, Nutgrove Shopping Centre, Knocklyon Shopping Centre, and Dundrum Town Centre are all within a short commute as well as a selection of South Dublin's finest junior and senior schools.
The property is also well serviced by public transport with a number of bus routes close by providing easy access to the city centre and the M50 is just minutes away. Leisure facilities are well catered for with Marley Park, St. Enda's Park, Ballyboden St. Enda's playing fields, numerous golf courses and of course, the Dublin Mountains all within a short distance.
GROUND FLOOR
Entrance Hall: With engineered Canadian Oak floors and Guest WC & storage off
Living Room: 5.20m x 3.30m. Overlooking front garden with fireplace with marble mantle piece, marble hearth & gas insert; engineered Canadian Oak floor; and interconnecting sliding door to...
Dining Room: 3.35m x 3.10m. With engineered Canadian Oak floor and interconnecting arch to…
Kitchen/Family: 6.10m x 4.94m. With fully fitted "Jonathan Williams" bespoke kitchen with quartz worktops, raised ceilings with skylights, vertical radiator and "Rationel" triple glazed sliding doors to rear garden with hidden remote controlled electric blinds
Utility Room: 1.90m x 2.05m. With built-in units, sink and heated towel rail
FIRST FLOOR
Landing: With hot-press off
Master Bedroom: 4.80m x 3.10m. Large double bedroom with built-in wardrobes & overlooking the rear garden
Ensuite: 1.49m x 2.05m. Fully tiled with WC, WHB and power shower; heated towel rail
Bedroom 2: 3.56m x 2.90m. Large double bedroom with built-in wardrobes and built-in shelving and desk overlooking the front garden
Bedroom 3: 2.70m x 2.25m. Spacious single bedroom with built-in wardrobes
Family Bathroom: 2.00m x 2.05m. Fully tiled bathroom with WC, WHB and bath; heated towel rail
Attic Conversion: 3.65m x 5.10m. Excellent conversion with skylights would lend itself to any number of uses

Can you buy this property?
Use our calculator to find out your budget including how much you can borrow and how much you need to save
Property Features
- Outstanding three bedroom semi-detached family home Fully modernised – turnkey condition
- Stunning rear extension
- Attic Conversion
- Stylish and very tasteful décor
- Off Street Parking GFCH
- Landscaped rear garden – not overlooked
- Highly regarded development with number of green areas
- Double glazed windows & triple glazed "Rationel" sliding doors to rear garden
- Floor area of approximately 142 sqm to include attic room
- Excellent location close to all amenities
Map
Map
Local AreaNEW

Learn more about what this area has to offer.
School Name | Distance | Pupils | |||
|---|---|---|---|---|---|
| School Name | Scoil Mhuire Ballyboden | Distance | 770m | Pupils | 228 |
| School Name | Edmondstown National School | Distance | 870m | Pupils | 86 |
| School Name | Saplings Special School | Distance | 920m | Pupils | 29 |
School Name | Distance | Pupils | |||
|---|---|---|---|---|---|
| School Name | Ballyroan Girls National School | Distance | 1.1km | Pupils | 524 |
| School Name | Ballyroan Boys National School | Distance | 1.2km | Pupils | 403 |
| School Name | Whitechurch National School | Distance | 1.3km | Pupils | 207 |
| School Name | St Colmcille's Junior School | Distance | 1.3km | Pupils | 769 |
| School Name | St Colmcille Senior National School | Distance | 1.4km | Pupils | 782 |
| School Name | Rathfarnham Parish National School | Distance | 1.9km | Pupils | 226 |
| School Name | Gaelscoil Chnoc Liamhna | Distance | 2.0km | Pupils | 215 |
School Name | Distance | Pupils | |||
|---|---|---|---|---|---|
| School Name | Sancta Maria College | Distance | 930m | Pupils | 552 |
| School Name | St Colmcilles Community School | Distance | 990m | Pupils | 727 |
| School Name | Coláiste Éanna Cbs | Distance | 1.1km | Pupils | 604 |
School Name | Distance | Pupils | |||
|---|---|---|---|---|---|
| School Name | Rockbrook Park School | Distance | 1.6km | Pupils | 158 |
| School Name | Loreto High School, Beaufort | Distance | 2.1km | Pupils | 634 |
| School Name | Gaelcholáiste An Phiarsaigh | Distance | 2.3km | Pupils | 319 |
| School Name | St Columba's College | Distance | 2.4km | Pupils | 353 |
| School Name | Firhouse Educate Together Secondary School | Distance | 2.5km | Pupils | 267 |
| School Name | Our Lady's School | Distance | 2.6km | Pupils | 774 |
| School Name | Ballinteer Community School | Distance | 2.9km | Pupils | 422 |
Type | Distance | Stop | Route | Destination | Provider | ||||||
|---|---|---|---|---|---|---|---|---|---|---|---|
| Type | Bus | Distance | 120m | Stop | Prospect Estate | Route | 15b | Destination | Stocking Ave | Provider | Dublin Bus |
| Type | Bus | Distance | 130m | Stop | Prospect Estate | Route | 15b | Destination | Merrion Square | Provider | Dublin Bus |
| Type | Bus | Distance | 220m | Stop | An Post Edmonstown | Route | 161 | Destination | Dundrum Luas | Provider | Go-ahead Ireland |
Type | Distance | Stop | Route | Destination | Provider | ||||||
|---|---|---|---|---|---|---|---|---|---|---|---|
| Type | Bus | Distance | 230m | Stop | Edmondstown Road | Route | 161 | Destination | Rockbrook | Provider | Go-ahead Ireland |
| Type | Bus | Distance | 310m | Stop | Stocking Lane | Route | 15b | Destination | Stocking Ave | Provider | Dublin Bus |
| Type | Bus | Distance | 310m | Stop | Airpark Avenue | Route | 15b | Destination | Stocking Ave | Provider | Dublin Bus |
| Type | Bus | Distance | 320m | Stop | Airpark Avenue | Route | 15b | Destination | Merrion Square | Provider | Dublin Bus |
| Type | Bus | Distance | 360m | Stop | Scholarstown Road | Route | 15b | Destination | Stocking Ave | Provider | Dublin Bus |
| Type | Bus | Distance | 460m | Stop | Moyville | Route | 161 | Destination | Dundrum Luas | Provider | Go-ahead Ireland |
| Type | Bus | Distance | 510m | Stop | Boden Park | Route | 15b | Destination | Merrion Square | Provider | Dublin Bus |
BER Details

BER No: 115584070
Energy Performance Indicator: 180.47 kWh/m2/yr
Statistics
10/05/2024
Entered/Renewed
7,992
Property Views
Check off the steps to purchase your new home
Use our Buying Checklist to guide you through the whole home-buying journey.

Similar properties
€540,000
1 Oakdale Crescent, Ballycullen, Dublin 164 Bed · 3 Bath · Semi-D€540,000
21 Glenlyon Park, Knocklyon, Dublin 16, D16P3Y53 Bed · 3 Bath · Semi-D€545,000
49 Meadow Park Avenue, Churchtown, Dublin 14, D14R4173 Bed · 2 Bath · Semi-D€545,000
26 Broadford Close, Ballinteer, Dublin 16, D16KH733 Bed · 1 Bath · Semi-D
€550,000
117 Corrib Road, Terenure Road North, Terenure, Dublin 6, D6WKF243 Bed · 2 Bath · Terrace€550,000
Saint Paul's, 10 Brighton Gardens, Rathgar, Dublin 6, D06WD213 Bed · 1 Bath · Terrace€550,000
2 St. Mary's Avenue, Rathfarnham, Dublin 14, D14C9543 Bed · 2 Bath · Terrace€550,000
19 Grenville, 111 Rathgar Road, Rathgar, Dublin 6, D06Y0063 Bed · 2 Bath · Apartment€550,000
13 Woodstown Rise, Knocklyon, Knocklyon, Dublin 16, D16WT044 Bed · 2 Bath · Semi-D€550,000
140 Orwell Park View, Templeogue, Dublin 16, D6WHC923 Bed · 2 Bath · Semi-D€550,000
16 Castlefield Park, Knocklyon, Dublin 16, D16N9Y44 Bed · 3 Bath · Semi-D€560,000
7 White Pines Court, Stocking Avenue, Rathfarnham, Dublin 16, D16H6Y13 Bed · 3 Bath · Terrace
Daft ID: 114802081


Daire Argue
SALE AGREEDThinking of selling?
Ask your agent for an Advantage Ad
- • Top of Search Results with Bigger Photos
- • More Buyers
- • Best Price

Home Insurance
Quick quote estimator
