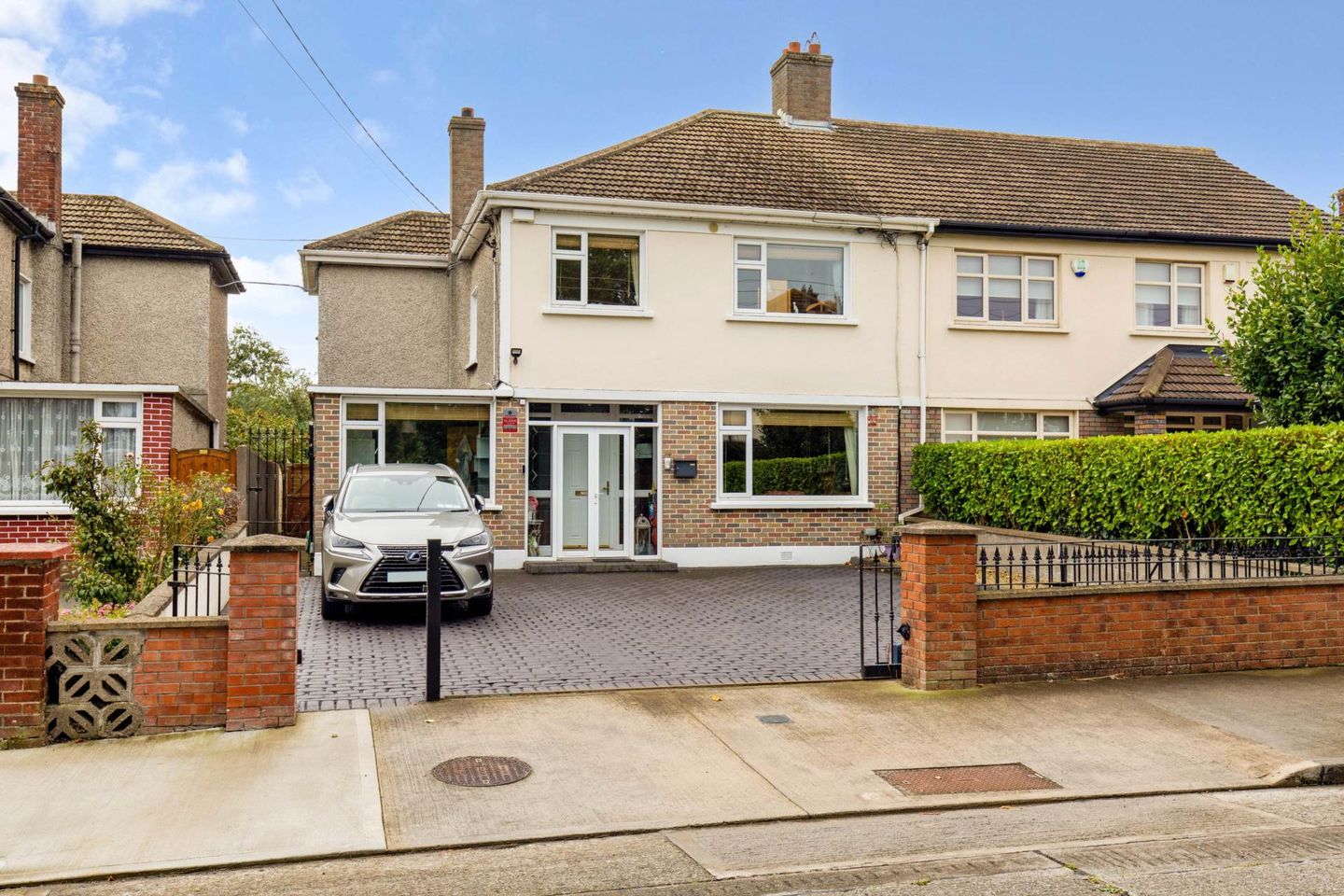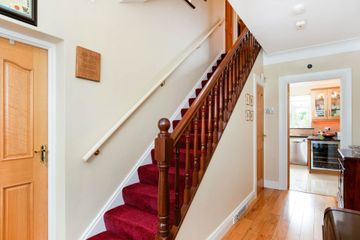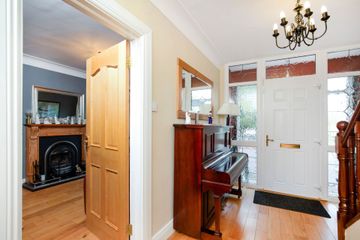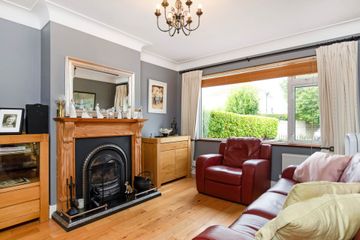



19 Sutton Park, Sutton, Dublin 13, D13A2X9
€835,000
- Price per m²:€5,000
- Estimated Stamp Duty:€8,350
- Selling Type:By Private Treaty
- BER No:118667393
- Energy Performance:206.0 kWh/m2/yr
About this property
Highlights
- Move in ready extra spacious 4 bedroom family home built 1965
- Extended and modernised in 2007 re wired re plumbed and much more
- SOUTH facing rear garden c.25m long
- Generous living space 4 receptions 1 suitable as downstairs bedroom
- Off street car parking for 3 cars electric gates
Description
Quillsen are delighted to offer for sale this move in ready extended 4 bedroom family home with SOUTH facing 25m long rear garden in one of the most sought after locations within Sutton Park. The well laid out accommodation includes sitting room, dining room open to large kitchen with utility room and wc off and family room which is accessed from the dining room. The garage has been converted and is equally suited as a home office or downstairs bedroom. Upstairs there are 4 generous family bedrooms, (main bedroom with ensuite shower room) and family bathroom. The front garden has been paved, has outside lighting and offers off street car parking for 3 cars through an electrically operated gate. Side entrance provides access to a large, 25m long, SOUTH facing garden laid out in patio, deck and gravel areas - perfect for outdoor living and Al Fresco dining with outdoor lights and socket. Timber garden sheds. Location could not be better as within short walking distance are all the facilities of the area which include local shopping, restaurants, coffee shops, bars, schools, churches, bus & DART services (5 minutes walk) and many sporting and recreational facilities including golf, sailing, rugby, soccer, GAA, tennis, squash, hockey and a wonderful coastal walk / cycle track. Easy access is enjoyed to the city centre, IFSC, East Point Business Park, Dublin Airport, Beaumont Hospital, Trinity and DCU Colleges and the M1 & M50 motorways. Viewing is a MUST - Please contact Paul Menton or Melanie Brady to make an appointment. Accommodation GROUND FLOOR Porch Enclosed. Terazzo floor. Entrance Hall - 4.74m (15'7") x 2.48m (8'2") With Oak floor. Under stairs store. Sitting Room - 4.25m (13'11") x 3.58m (11'9") With Oak floor. Open fireplace with timber surround and cast iron insert. Intercom. Dining Room - 4.38m (14'4") x 3.58m (11'9") With tiled floor. Arch opening to kitchen. Double doors to family room. Family Room - 5.4m (17'9") x 3.28m (10'9") With tiled floor. Solid fuel room heater. 3 Velux roof windows. Double glass doors to patio and rear garden. Kitchen - 3.32m (10'11") x 5.17m (17'0") Extensive range of Shaker style Oak wall and floor presses with marble counter tops incorporating Fisher & Paykel 5 ring hob, Belling double oven, De Dietrich stainless steel extractor hood, dishwasher and Fisher & Paykel fridge/freezer. Ceiling fan. Counter bar. Kicker board lighting. Utility - 2.9m (9'6") x 1.64m (5'5") With tiled floor. Tiled walls. Built-in presses. washing machine and dryer. Central heating boiler closet. Guest WC With WHB and WC. Bedroom/Study/Home Office - 5.17m (17'0") x 2.32m (7'7") With timber floor. FIRST FLOOR Landing With timber floor. Hot press. Pull down Stira to floored and insulated attic. Bedroom 1 (front) - 4.29m (14'1") x 3.42m (11'3") With timber floor. Extensive built-in wardrobes. Ensuite Shower Room Large step-in shower with Rainhead shower, Vanity WHB and WC. Tiled walls and floor. Bedroom 2 (rear) - 2.8m (9'2") x 2.69m (8'10") With timber floor. Built-in wardrobes. Bedroom 3 (front) - 2.79m (9'2") x 2.63m (8'8") With timber floor. Bedroom 4 (rear) - 3.27m (10'9") x 2.54m (8'4") With timber floor. Built-in wardrobes. Bathroom - 1.77m (5'10") x 2.44m (8'0") New shower room installed in 2022, large large step-in shower with Triton electric shower, WHB and WC. Tiled floor and walls. Storage press. Note: Please note we have not tested any apparatus, fixtures, fittings, or services. Interested parties must undertake their own investigation into the working order of these items. All measurements are approximate and photographs provided for guidance only. Property Reference :79845
The local area
The local area
Sold properties in this area
Stay informed with market trends
Local schools and transport

Learn more about what this area has to offer.
School Name | Distance | Pupils | |||
|---|---|---|---|---|---|
| School Name | St Laurence's National School | Distance | 880m | Pupils | 425 |
| School Name | Bayside Senior School | Distance | 1.0km | Pupils | 403 |
| School Name | Bayside Junior School | Distance | 1.0km | Pupils | 339 |
School Name | Distance | Pupils | |||
|---|---|---|---|---|---|
| School Name | St Michaels House Special School | Distance | 1.1km | Pupils | 56 |
| School Name | Killester Raheny Clontarf Educate Together National School | Distance | 1.3km | Pupils | 153 |
| School Name | North Bay Educate Together National School | Distance | 1.4km | Pupils | 199 |
| School Name | Gaelscoil Míde | Distance | 1.4km | Pupils | 221 |
| School Name | St Michael's House Raheny | Distance | 1.5km | Pupils | 52 |
| School Name | Scoil Eoin | Distance | 1.7km | Pupils | 144 |
| School Name | Abacas Kilbarrack | Distance | 1.7km | Pupils | 54 |
School Name | Distance | Pupils | |||
|---|---|---|---|---|---|
| School Name | Pobalscoil Neasáin | Distance | 390m | Pupils | 805 |
| School Name | St. Fintan's High School | Distance | 920m | Pupils | 716 |
| School Name | St Marys Secondary School | Distance | 970m | Pupils | 242 |
School Name | Distance | Pupils | |||
|---|---|---|---|---|---|
| School Name | Santa Sabina Dominican College | Distance | 2.1km | Pupils | 749 |
| School Name | Gaelcholáiste Reachrann | Distance | 2.1km | Pupils | 494 |
| School Name | Grange Community College | Distance | 2.1km | Pupils | 526 |
| School Name | Belmayne Educate Together Secondary School | Distance | 2.2km | Pupils | 530 |
| School Name | Ardscoil La Salle | Distance | 2.5km | Pupils | 296 |
| School Name | Donahies Community School | Distance | 2.8km | Pupils | 494 |
| School Name | Sutton Park School | Distance | 2.8km | Pupils | 491 |
Type | Distance | Stop | Route | Destination | Provider | ||||||
|---|---|---|---|---|---|---|---|---|---|---|---|
| Type | Bus | Distance | 190m | Stop | Kilbarrack Cemetery | Route | 6 | Destination | Howth Station | Provider | Dublin Bus |
| Type | Bus | Distance | 190m | Stop | Kilbarrack Cemetery | Route | 31n | Destination | Howth | Provider | Nitelink, Dublin Bus |
| Type | Bus | Distance | 190m | Stop | Kilbarrack Cemetery | Route | H3 | Destination | Howth Summit | Provider | Dublin Bus |
Type | Distance | Stop | Route | Destination | Provider | ||||||
|---|---|---|---|---|---|---|---|---|---|---|---|
| Type | Bus | Distance | 190m | Stop | Kilbarrack Cemetery | Route | H2 | Destination | Malahide | Provider | Dublin Bus |
| Type | Bus | Distance | 230m | Stop | Sutton Park | Route | H3 | Destination | Howth Summit | Provider | Dublin Bus |
| Type | Bus | Distance | 230m | Stop | Sutton Park | Route | H2 | Destination | Malahide | Provider | Dublin Bus |
| Type | Bus | Distance | 230m | Stop | Sutton Park | Route | 32x | Destination | Malahide | Provider | Dublin Bus |
| Type | Bus | Distance | 230m | Stop | Sutton Park | Route | 6 | Destination | Howth Station | Provider | Dublin Bus |
| Type | Bus | Distance | 230m | Stop | Sutton Park | Route | 31n | Destination | Howth | Provider | Nitelink, Dublin Bus |
| Type | Bus | Distance | 250m | Stop | Kilbarrack Cemetery | Route | 6 | Destination | Abbey St Lower | Provider | Dublin Bus |
Your Mortgage and Insurance Tools
Check off the steps to purchase your new home
Use our Buying Checklist to guide you through the whole home-buying journey.
Budget calculator
Calculate how much you can borrow and what you'll need to save
BER Details
BER No: 118667393
Energy Performance Indicator: 206.0 kWh/m2/yr
Ad performance
- Date listed13/10/2025
- Views3,225
- Potential views if upgraded to an Advantage Ad5,257
Daft ID: 123493315

