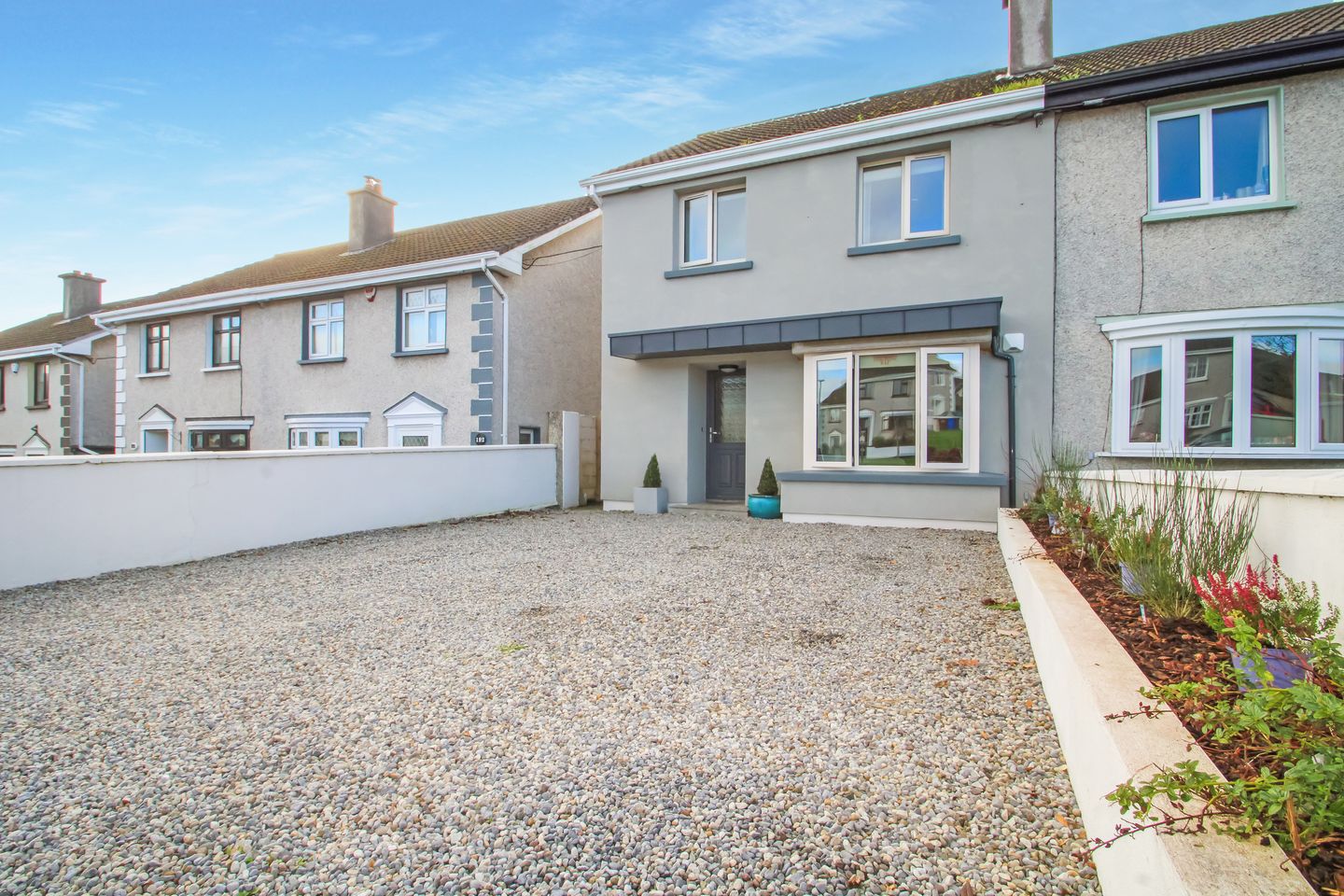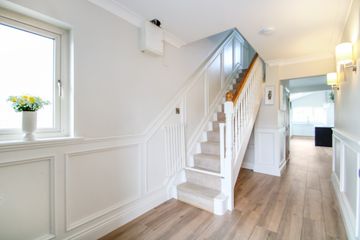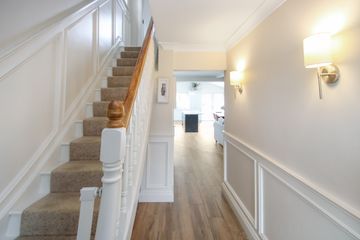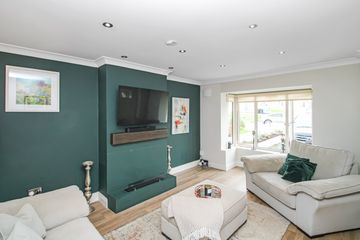



191 Tirellan Heights, Headford Road, Headford Road, Co. Galway, H91NWH3
€495,000
- Price per m²:€3,322
- Estimated Stamp Duty:€4,950
- Selling Type:By Private Treaty
- BER No:116022203
- Energy Performance:47.39 kWh/m2/yr
About this property
Highlights
- BER: A2 (116022203) Highly energy-efficient with an Air to Water heating system
- Underfloor heating on the ground floor
- South West Facing Rear Garden
- Triple Glazed Windows
- Stylish Exterio - striking standing seam canopy and napp plaster finish
Description
Keane Mahony Smith are excited to welcome you to 191 Tirellan Heights, a meticulously extended and fully renovated family home offering luxurious modern living with exceptional energy efficiency. Tirellan Heights is a mature and established development with approximately 465 houses including a preschool, creche and Primary School. No 191 is a magnificent A2-rated home situated in a quiet enclave of just 24 properties. Originally constructed by the renowned O'Malley Construction, No 191 is located close to all amenities in Galway City Centre, including UHG and the University of Galway. Terryland Retail Park and Liosbaun Industrial Estate are just a short walk from the property and there are excellent transport links to and from the city centre. Tirellan enjoys ease of access to the major employment hubs on the East side of the city centre at Parkmore, Ballybrit and Mervue Business Parks. This property has been transformed and modernized into a stunning 2/ 3 bedroom semi-detached residence spanning approximately 128 sq.m over ground and first floors with a spacious attic room of approximately 21sq.m. The modernisation of No. 191 is evident from the kerbside, where a striking standing seam canopy is beautifully complemented by a sleek napp plaster finish and triple glazed windows, setting the tone for the high-quality finishes found throughout the home. Upon entering this home, you are immediately struck by the sense of light and space, enhanced by elegant feature wall panelling and seamless wood-effect tiles that flow throughout the ground floor. To the right, a spacious family room awaits, with a sleek bio-ethanol fireplace serving as the central focal point. Continuing through the ground floor, you'll find a well appointed utility/laundry room and a stylish guest WC, adding practicality and convenience to the thoughtful layout. At the heart of the home lies the pièce de resistance - a beautifully extended, vaulted open plan kitchen/ dining/ living area. Bathed in natural light thanks to a South West facing orientation, this stunning space features a bespoke, high-quality kitchen and appliances with a large island, perfect for both everyday family life and entertaining. Double doors open out to a sunny enclosed rear entertainment area, fully paved and beautifully finished with a low planter wall and rich cedar cladding. The first floor, originally configured as three bedrooms, has been cleverly reimagined to enhance space and comfort. It now features a fully tiled, contemporary shower room, a generously sized double bedroom and a superb main bedroom complete with a dedicated walk-in wardrobe area. Full stair access leads to a large attic room, thoughtfully designed with ample space, storage and complemented by a modern ensuite, perfect as a guest suite, home office, or additional living area. This property offers a rare opportunity to enjoy all the comforts of a modern, A2 energy-efficient build in an established and mature residential area. Viewing is highly recommended to fully appreciate the quality and finish on offer. Contact Keane Mahony Smith on 091563744. Measurements Ground Floor Entrance Hall 6.25 x 2.02 Sitting Room 3.47 x 4.71 + 1.94 x 0.60 (Bay window) Guest WC 1.65 x 1.03 Utility 2.66 x 1.86 Kitchen/ Dining/ Living 5.04 x 7.91 First Floor Landing 1.95 x 4.80 Bathroom 1.66 x 2.15 Bedroom 1 3.57 x 3.59 Bedroom 2 3.55 x 4.18 + 1.70 x 2.10 (Walk in robe) Second Floor Attic Room 4.05 x 3.68 Ensuite 1.43 x 3.68
The local area
The local area
Sold properties in this area
Stay informed with market trends
Local schools and transport

Learn more about what this area has to offer.
School Name | Distance | Pupils | |||
|---|---|---|---|---|---|
| School Name | Tirellan Heights National School | Distance | 240m | Pupils | 349 |
| School Name | St Nicholas' Primary School | Distance | 1.6km | Pupils | 71 |
| School Name | Mercy Primary | Distance | 1.7km | Pupils | 261 |
School Name | Distance | Pupils | |||
|---|---|---|---|---|---|
| School Name | Galway Educate Together National School | Distance | 1.7km | Pupils | 381 |
| School Name | Rosedale School | Distance | 1.7km | Pupils | 73 |
| School Name | St Joseph's Special School | Distance | 1.8km | Pupils | 81 |
| School Name | Scoil Bhríde | Distance | 1.9km | Pupils | 135 |
| School Name | Radharc Na Mara National School | Distance | 1.9km | Pupils | 351 |
| School Name | Lakeview School | Distance | 2.0km | Pupils | 74 |
| School Name | Presentation Primary | Distance | 2.0km | Pupils | 136 |
School Name | Distance | Pupils | |||
|---|---|---|---|---|---|
| School Name | Galway Community College | Distance | 1.2km | Pupils | 454 |
| School Name | Our Lady's College | Distance | 2.0km | Pupils | 249 |
| School Name | St Joseph's College | Distance | 2.1km | Pupils | 767 |
School Name | Distance | Pupils | |||
|---|---|---|---|---|---|
| School Name | Coláiste Muire Máthair | Distance | 2.4km | Pupils | 765 |
| School Name | Coláiste Iognáid S.j. | Distance | 2.4km | Pupils | 636 |
| School Name | St. Mary's College | Distance | 2.5km | Pupils | 415 |
| School Name | Dominican College | Distance | 3.1km | Pupils | 601 |
| School Name | Galway Educate Together Secondary School | Distance | 3.7km | Pupils | 350 |
| School Name | Coláiste Éinde | Distance | 3.9km | Pupils | 806 |
| School Name | Salerno Secondary School | Distance | 4.1km | Pupils | 666 |
Type | Distance | Stop | Route | Destination | Provider | ||||||
|---|---|---|---|---|---|---|---|---|---|---|---|
| Type | Bus | Distance | 160m | Stop | Arda Thír Oileáin Thiar | Route | 407 | Destination | Eyre Square | Provider | Bus Éireann |
| Type | Bus | Distance | 190m | Stop | Arda Thír Oileáin Thiar | Route | 407 | Destination | Bothar An Choiste | Provider | Bus Éireann |
| Type | Bus | Distance | 190m | Stop | Barr Na Coille | Route | 407 | Destination | Eyre Square | Provider | Bus Éireann |
Type | Distance | Stop | Route | Destination | Provider | ||||||
|---|---|---|---|---|---|---|---|---|---|---|---|
| Type | Bus | Distance | 240m | Stop | Bóthar Chúil Each | Route | 407 | Destination | Eyre Square | Provider | Bus Éireann |
| Type | Bus | Distance | 240m | Stop | Bóthar Chúil Each | Route | 407 | Destination | Bothar An Choiste | Provider | Bus Éireann |
| Type | Bus | Distance | 260m | Stop | Arda Thír Oileáin Thoir | Route | 407 | Destination | Eyre Square | Provider | Bus Éireann |
| Type | Bus | Distance | 270m | Stop | Arda Thír Oileáin Thoir | Route | 407 | Destination | Bothar An Choiste | Provider | Bus Éireann |
| Type | Bus | Distance | 280m | Stop | Scoil San Phroinsias | Route | 407 | Destination | Eyre Square | Provider | Bus Éireann |
| Type | Bus | Distance | 310m | Stop | Barr Na Coille | Route | 407 | Destination | Bothar An Choiste | Provider | Bus Éireann |
| Type | Bus | Distance | 330m | Stop | Scoil San Phroinsias | Route | 407 | Destination | Bothar An Choiste | Provider | Bus Éireann |
Your Mortgage and Insurance Tools
Check off the steps to purchase your new home
Use our Buying Checklist to guide you through the whole home-buying journey.
Budget calculator
Calculate how much you can borrow and what you'll need to save
BER Details
BER No: 116022203
Energy Performance Indicator: 47.39 kWh/m2/yr
Ad performance
- Views16,569
- Potential views if upgraded to an Advantage Ad27,007
Similar properties
€450,000
13 Ashfield Road, Greenfields, Newcastle, Co. Galway, H91WNA44 Bed · 3 Bath · Semi-D€450,000
30 Sceilg Ard, Headford Road, Headford Road, Co. Galway, H91XP4F4 Bed · 4 Bath · Detached€450,000
30 Glenburren Park, Glenanail, Tuam Road, Co. Galway, H91APF34 Bed · 3 Bath · Detached€450,000
62 Gort Na Coiribe, Headford Road, Co. Galway, H91XC7Y4 Bed · 3 Bath · Semi-D
€450,000
Apartment 12, Kirwans Court, Galway City Centre, H91V2433 Bed · 2 Bath · Apartment€450,000
53 Tara Grove, Wellpark, Galway, H91VN8N4 Bed · 2 Bath · Semi-D€450,000
142 Dun Na Coiribe, Headford Road, Headford Road, Co. Galway, H91D1WC3 Bed · 3 Bath · Terrace€475,000
20 St. Bridgets Place, Galway City Centre, H91TN6V3 Bed · 1 Bath · Terrace€475,000
20 Saint Bridgets Place, Woodquay, Co. Galway, H91TN6V3 Bed · 1 Bath · Terrace€480,000
1 Saint Mary' Road, Galway City Centre, H91K51W4 Bed · 1 Bath · End of Terrace€485,000
4 Lough Atalia Grove, Renmore, Galway, H91P9AC4 Bed · 2 Bath · Semi-D€495,000
49 Lower Newcastle, Galway, Newcastle, Co. Galway, H91PC3X3 Bed · 1 Bath · Detached
Daft ID: 123888529

