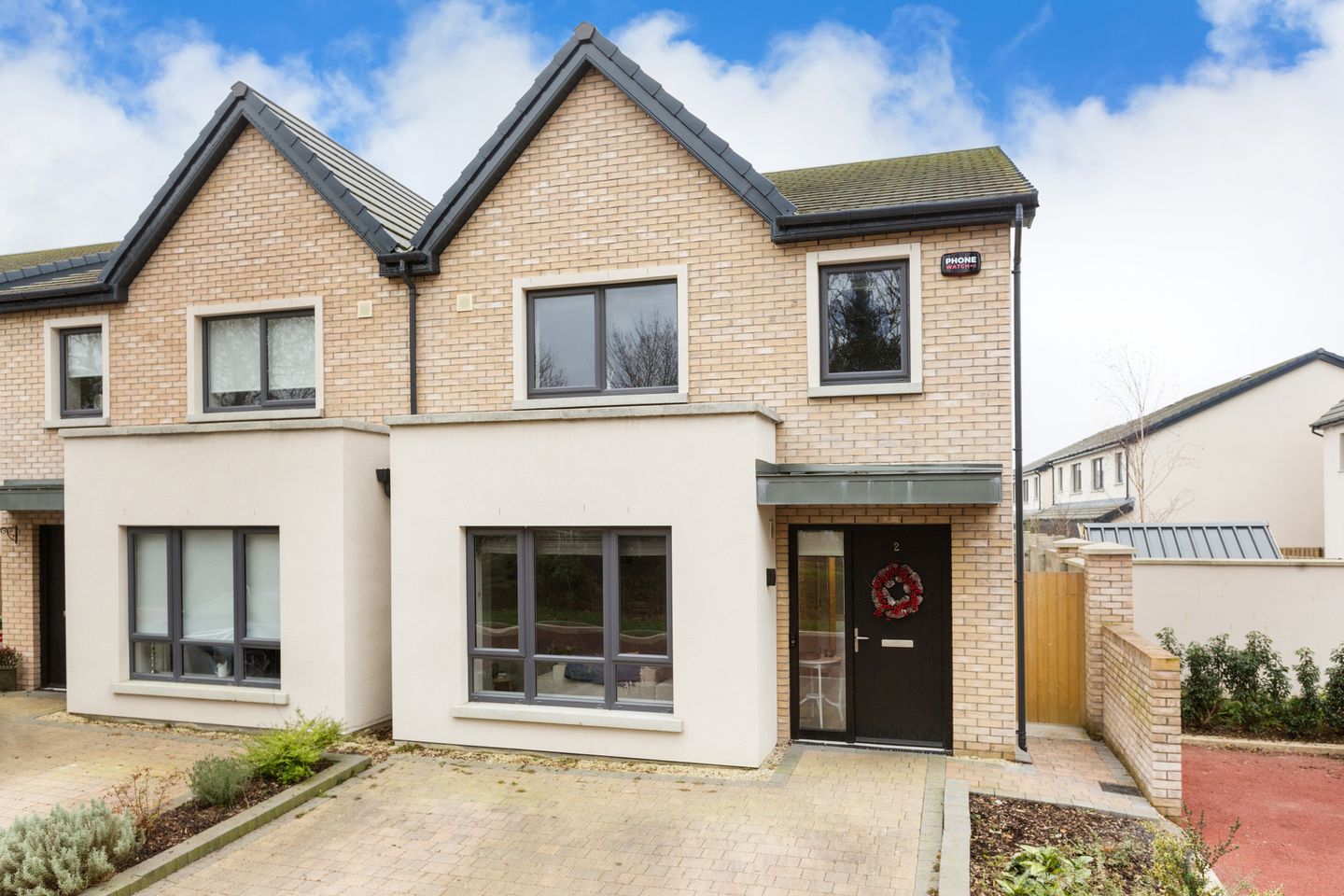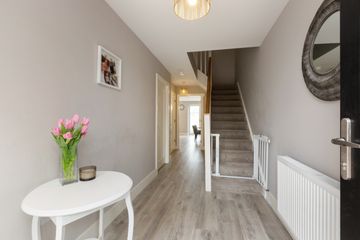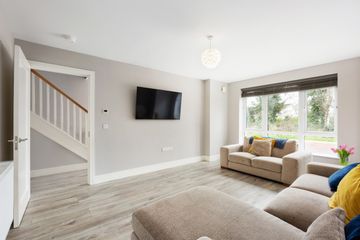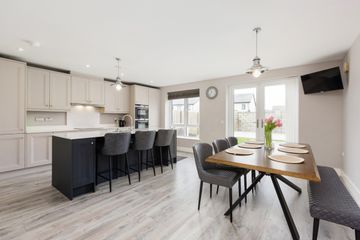


+10

14
2 The Grove, Barnhall Meadows, Leixlip, Co Kildare, Co. Kildare, W23HDT1
€560,000
4 Bed
3 Bath
135 m²
Semi-D
Description
- Sale Type: For Sale by Private Treaty
- Overall Floor Area: 135 m²
** Please register on www.mysherryfitz.ie to bid on this property ***
Sherry FitzGerald Brady O Flaherty are excited to present 2 The Grove, Barnhall Meadows. This polished property is situated at the iconic Wonderful Barn site in Leixlip and has been built to high standards. This A2 Rated, home is designed with the buyer in mind and cutting edge features are apparent throughout, including the state of the art air to water heat source pump, heat recovery system and a water purification system resulting in increased energy efficiency and sustainability. This wonderfully presented family home has been immaculately maintained by the present owners and offers excellent living space boasting 4 double bedrooms, master en-suite and a walk in wardrobe. The property has been lovingly maintained by the present owners and decorated in beautiful natural tones. Education is at the heart of this close-knit community with a wide variety of both primary and secondary schools within walking distance of the development. The historic town of Leixlip includes a wealth of fashionable bars, restaurants and Caf s and is a melting pot of cultures, with an abundance of amenities from fitness clubs to parks, playgrounds and sporting clubs - the list is endless. Easy access to the city centre with bus being only a 10 minutes walking distance X25 express bus and C5 going direct to the city centre and train Stations (L58 & L59 Linking Confey and Hazelhatch train stations) . This property will appeal to many and early viewing is advised.
Entrance Hall 5.95m x 1.91m. Laminate flooring. Composite front door. Alarm panel.
Cloakroom off same.
Living Room 5.07m x 3.82m. Large living area with laminate flooring, large window providing lots of natural light.
Cloakroom With hanging and storage space.
Guest WC 1.73m x 1.51m. With WC and pedestal WHB. Tiled floor and tiled splash back. Wheelchair accessible.
Kitchen / Dining Room 5.83m x 5.25m. Superb contemporary kitchen in classic shaker style with soft close doors with wall and floor units. Kitchen island in contrasting colour with storage and inset sink, seating area. Large window and french doors leading to rear garden.
Utility Room 1.73 x 1.95m. Plumbed for washing machine and dryer. Storage presses and counter space. Wall mounted retractable drying rack.
First Floor
Landing 5.36m x 2.91m. With carpet to stairs. Attic access with attic ladder. Hot press housing hot water cylinder.
Master Bedroom 4.12m x 3.11m. Generous size main bedroom with carpet flooring. Walk in wardrobe and en-suite off same.
En-Suite 2.82m x 1.51m. With shower cubicle, WC and WHB. Tiled floor and tiled splash back. Mains shower. Heated chrome towel rail.
Bedroom 2 4.15m x 2.82m. With carpet flooring. Double room rear aspect. Fitted wardrobe.
Bedroom 3 2.96m x 2.93m. Double room rear aspect. Fitted wardrobe and carpet flooring.
Bedroom 4 2.77m x 2.62m. Front aspect. Carpet flooring.
Family Bathroom 2.91m x 1.82m. With white suite comprising of Bath, WC and WHB. Heated chrome towel rail. Tiled floor and tiled to bath area. Window affording natural light and ventilation.
Outside To the front there is a cobble lock driveway with off street parking for 2 cars. Flower and shrub boarders on each side. Gated side entrance leading to rear garden.
To the rear there is a south facing rear garden with lawn and patio area. Bordered by block and fencing.
Prewired for external electric vehicle home charge point.
Amenities / Schools Leixlip Schools
Colaiste Chiarain
Confey College Secondary School
Scoil Bride Primary School
San Carlo National School
Local Amenities in the area
Courtyard Hotel
Becketts Hotel
St Catherine s Park
Leixlip Tennis Club
Leixlip Amenities Centre
Salmon Leap canoe club
Barnhall Rugby club
Leixlip United FC
Le Cheile Athletics Club
Confey GAA Club
St. Marys GAA Club

Can you buy this property?
Use our calculator to find out your budget including how much you can borrow and how much you need to save
Property Features
- Large 4 bedroom Semi-detached
- A2 Rated
- Main bedroom with en-suite and walk-in-wardrobe.
- Air to water heating - Zoned
- Heat recovery system
- Water filtration system
- High Ceilings
- Contemporary fitted kitchen with integrated appliances included
- Decorated in neutral tones
- South facing rear garden
Map
Map
Local AreaNEW

Learn more about what this area has to offer.
School Name | Distance | Pupils | |||
|---|---|---|---|---|---|
| School Name | Scoil Eoin Phóil | Distance | 1.0km | Pupils | 276 |
| School Name | Leixlip Etns | Distance | 1.1km | Pupils | 82 |
| School Name | Leixlip Boys National School | Distance | 1.1km | Pupils | 311 |
School Name | Distance | Pupils | |||
|---|---|---|---|---|---|
| School Name | Scoil Mhuire Leixlip | Distance | 1.1km | Pupils | 274 |
| School Name | Scoil Chearbhaill Uí Dhálaigh | Distance | 1.5km | Pupils | 378 |
| School Name | San Carlo Junior National School | Distance | 2.1km | Pupils | 283 |
| School Name | San Carlo Senior National School | Distance | 2.2km | Pupils | 261 |
| School Name | Aghards National School | Distance | 2.6km | Pupils | 656 |
| School Name | Scoil Naomh Bríd | Distance | 2.9km | Pupils | 248 |
| School Name | Primrose Hill National School | Distance | 3.0km | Pupils | 115 |
School Name | Distance | Pupils | |||
|---|---|---|---|---|---|
| School Name | Coláiste Chiaráin | Distance | 1.1km | Pupils | 579 |
| School Name | Confey Community College | Distance | 1.8km | Pupils | 906 |
| School Name | Celbridge Community School | Distance | 2.3km | Pupils | 731 |
School Name | Distance | Pupils | |||
|---|---|---|---|---|---|
| School Name | Salesian College | Distance | 2.4km | Pupils | 776 |
| School Name | St Wolstans Community School | Distance | 4.3km | Pupils | 770 |
| School Name | Adamstown Community College | Distance | 4.5km | Pupils | 954 |
| School Name | Lucan Community College | Distance | 4.6km | Pupils | 918 |
| School Name | St Joseph's College | Distance | 5.0km | Pupils | 917 |
| School Name | Coláiste Cois Life | Distance | 5.5km | Pupils | 654 |
| School Name | Coláiste Phádraig Cbs | Distance | 5.5km | Pupils | 620 |
Type | Distance | Stop | Route | Destination | Provider | ||||||
|---|---|---|---|---|---|---|---|---|---|---|---|
| Type | Bus | Distance | 420m | Stop | Glen Easton | Route | X25 | Destination | Leeson Street Lr | Provider | Dublin Bus |
| Type | Bus | Distance | 420m | Stop | Glen Easton | Route | L59 | Destination | River Forest | Provider | Dublin Bus |
| Type | Bus | Distance | 420m | Stop | Glen Easton | Route | C5 | Destination | Ringsend Road | Provider | Dublin Bus |
Type | Distance | Stop | Route | Destination | Provider | ||||||
|---|---|---|---|---|---|---|---|---|---|---|---|
| Type | Bus | Distance | 420m | Stop | Glen Easton | Route | 52 | Destination | Ringsend Road | Provider | Dublin Bus |
| Type | Bus | Distance | 420m | Stop | Glen Easton | Route | X25 | Destination | Ucd Belfield | Provider | Dublin Bus |
| Type | Bus | Distance | 460m | Stop | Barnhall Road | Route | L59 | Destination | Hazelhatch Station | Provider | Dublin Bus |
| Type | Bus | Distance | 460m | Stop | Barnhall Road | Route | C5 | Destination | Maynooth | Provider | Dublin Bus |
| Type | Bus | Distance | 460m | Stop | Barnhall Road | Route | 52 | Destination | Leixlip Intel | Provider | Dublin Bus |
| Type | Bus | Distance | 460m | Stop | Barnhall Road | Route | X25 | Destination | Maynooth | Provider | Dublin Bus |
| Type | Bus | Distance | 490m | Stop | Lough Na Mona | Route | L59 | Destination | River Forest | Provider | Dublin Bus |
BER Details

BER No: 114536188
Energy Performance Indicator: 38.69 kWh/m2/yr
Statistics
27/04/2024
Entered/Renewed
5,257
Property Views
Check off the steps to purchase your new home
Use our Buying Checklist to guide you through the whole home-buying journey.

Daft ID: 119070218


Karen Germaine
353 1 651 0000Thinking of selling?
Ask your agent for an Advantage Ad
- • Top of Search Results with Bigger Photos
- • More Buyers
- • Best Price

Home Insurance
Quick quote estimator
