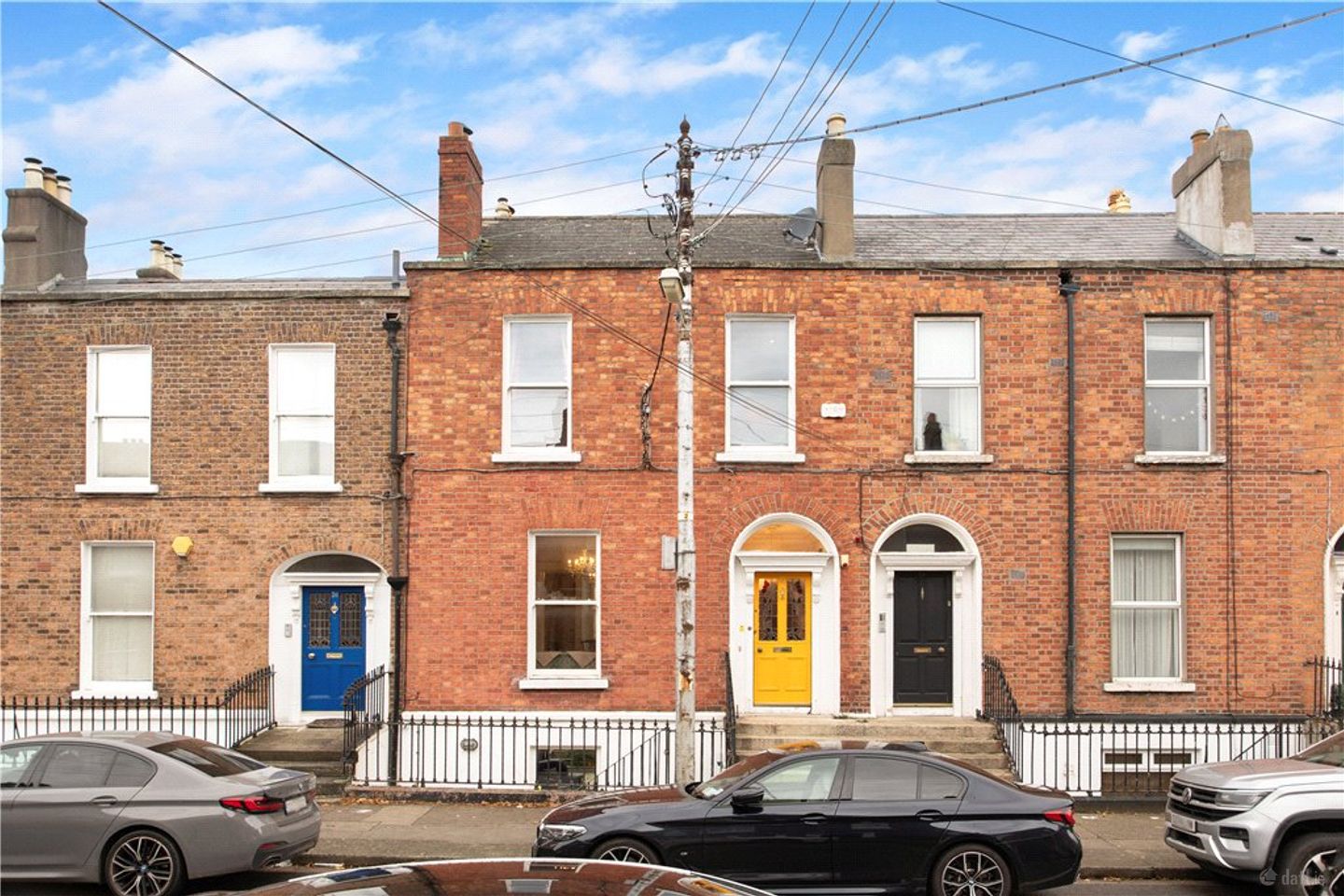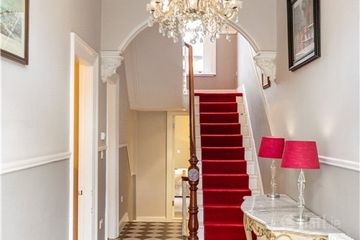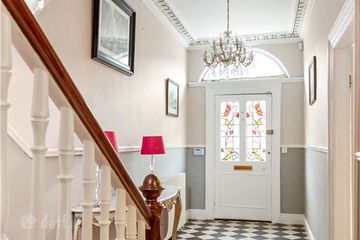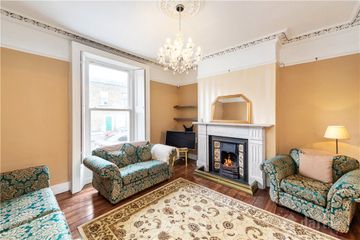



23 Synge Street, Portobello, Dublin 8, D08P6YR
€1,485,000
- Price per m²:€7,540
- Estimated Stamp Duty:€19,700
- Selling Type:By Private Treaty
About this property
Highlights
- Refurbished and extended two storey over garden level period property.
- Feature two storey return.
- Striking open plan living/dining/kitchen with feature concertina doors opening to rear patio.
- Granite paved patio (approx. 3.3m x 4.7m) ideal for alfresco dining
- Landscaped west facing rear garden (approx. 6.6m x 5.3m) with vehicular access via electric sliding gate onto Synge Lane.
Description
An instantly appealing two storey over garden level period property which has been renovated, refurbished, and extended and benefits from an ideal position in this highly fashionable and most convenient of locations within an easy walk of St Stephens Green. No. 23 will appeal to the most discerning of purchasers seeking a near city centre period property in walk in condition. The architect designed two storey return is a particular feature of this fine property which now comprises generously proportioned and tastefully presented accommodation including a striking garden level open plan kitchen/dining/living room with feature polished concrete floor. Concertina doors open to the west facing rear garden which also benefits from vehicular access onto Synge Lane. Synge Street is one of Portobellos most sought after roads and enjoys an exceptionally convenient location with easy walk of the Harcourt Luas stop and St Stephen’s Green. This is a most sought after and fashionable location with its host of coffee shops, restaurants and public houses. Dublin’s premier shopping and business districts are all within walking distance. There are excellent cross city public transport amenities and the property is also within walking distance of The Grand Canal which is a very pleasant amenity to have in the immediate vicinity. Reception Hall 1.85m x 6.85m. with ceiling cornicing, centre rose, tiled floor and door to Drawing Room 4.5m x 4.25m. with ceiling cornicing, centre rose, varnished timber floor, marble fireplace with cast iron tiled inset and slate hearth, timber sash windows with working shutters and folding doors to Dining Room 4.55m x 4.05m. with ceiling coving, centre rose, working shutters, varnished timber floor, timber surround fireplace with cast iron inset and slate hearth Bedroom 3 2.35m x 4.7m. with beamed ceiling, built in press and door to Ensuite with step in tiled shower, feature whb, wc, tiled floor and fully tiled walls GARDEN LEVEL Lower Hall Guest WC with wc, vanity whb and door to Bedroom 4 2.85m x 4.75m. with built in wardrobes and door to rear garden Kitchen/Dining/Living: open plan Kitchen/Dining Room 6.5m x 4.15m. with a good range of white larder units, cupboards, drawers, granite worktop with four ring Siemens hob, extractor over, integrated Bosch double oven and microwave, integrated fridge/freezer, centre island with one and half bowl under counter sink unit and granite worktop and breakfast bar. Feature exposed steel beams, polished white concrete floor and underfloor heating Living Room 4.45m x 3.9m. to the rear with alcove fireplace with feature brick, wood burning stove, concertina doors leading to rear garden. Lobby/Utility with worktop, sink, built in presses, gas boiler and door to front lower garden and steps to street level FIRST FLOOR Half Landing feature sliding window with timber sash Bedroom 1 4.55m x 3.85m. with good range of built in wardrobes and cast iron fireplace Bedroom 2 2.7m x 4.15m. with built in wardrobes either side of chimney breast and cast iron fireplace Bathroom with free standing cast iron roll top bath, corner shower, vanity worktop whb with presses underneath, wc, heated towel rail
The local area
The local area
Sold properties in this area
Stay informed with market trends
Local schools and transport

Learn more about what this area has to offer.
School Name | Distance | Pupils | |||
|---|---|---|---|---|---|
| School Name | Bunscoil Synge Street | Distance | 190m | Pupils | 101 |
| School Name | Presentation Primary School | Distance | 760m | Pupils | 229 |
| School Name | St. Louis National School | Distance | 780m | Pupils | 622 |
School Name | Distance | Pupils | |||
|---|---|---|---|---|---|
| School Name | St Clare's Primary School | Distance | 810m | Pupils | 181 |
| School Name | Ranelagh Multi Denom National School | Distance | 820m | Pupils | 220 |
| School Name | Harcourt Terrace Educate Together National School | Distance | 860m | Pupils | 206 |
| School Name | Griffith Barracks Multi D School | Distance | 860m | Pupils | 387 |
| School Name | Scoil Treasa Naofa | Distance | 880m | Pupils | 165 |
| School Name | St Patrick's Cathedral Choir School | Distance | 890m | Pupils | 23 |
| School Name | St Brigid's Primary School | Distance | 950m | Pupils | 228 |
School Name | Distance | Pupils | |||
|---|---|---|---|---|---|
| School Name | Synge Street Cbs Secondary School | Distance | 220m | Pupils | 291 |
| School Name | St. Mary's College C.s.sp., Rathmines | Distance | 470m | Pupils | 498 |
| School Name | Catholic University School | Distance | 840m | Pupils | 547 |
School Name | Distance | Pupils | |||
|---|---|---|---|---|---|
| School Name | Rathmines College | Distance | 850m | Pupils | 55 |
| School Name | Presentation College | Distance | 860m | Pupils | 221 |
| School Name | St Patricks Cathedral Grammar School | Distance | 880m | Pupils | 302 |
| School Name | Loreto College | Distance | 910m | Pupils | 584 |
| School Name | Harolds Cross Educate Together Secondary School | Distance | 1.1km | Pupils | 350 |
| School Name | St. Louis High School | Distance | 1.2km | Pupils | 684 |
| School Name | Sandford Park School | Distance | 1.5km | Pupils | 432 |
Type | Distance | Stop | Route | Destination | Provider | ||||||
|---|---|---|---|---|---|---|---|---|---|---|---|
| Type | Bus | Distance | 110m | Stop | Harrington Street | Route | 122 | Destination | O'Connell St./college Green | Provider | Dublin Bus |
| Type | Bus | Distance | 110m | Stop | Harrington Street | Route | 68a | Destination | Poolbeg St | Provider | Dublin Bus |
| Type | Bus | Distance | 110m | Stop | Harrington Street | Route | 16 | Destination | O'Connell Street | Provider | Dublin Bus |
Type | Distance | Stop | Route | Destination | Provider | ||||||
|---|---|---|---|---|---|---|---|---|---|---|---|
| Type | Bus | Distance | 130m | Stop | Harrington Street | Route | 68 | Destination | Newcastle | Provider | Dublin Bus |
| Type | Bus | Distance | 130m | Stop | Harrington Street | Route | 122 | Destination | Drimnagh Road | Provider | Dublin Bus |
| Type | Bus | Distance | 130m | Stop | Harrington Street | Route | 68a | Destination | Bulfin Road | Provider | Dublin Bus |
| Type | Bus | Distance | 130m | Stop | Harrington Street | Route | 68 | Destination | Greenogue | Provider | Dublin Bus |
| Type | Bus | Distance | 180m | Stop | Richmond Street South | Route | 65b | Destination | Poolbeg St | Provider | Dublin Bus |
| Type | Bus | Distance | 180m | Stop | Richmond Street South | Route | 80 | Destination | Liffey Valley | Provider | Dublin Bus |
| Type | Bus | Distance | 180m | Stop | Richmond Street South | Route | 15 | Destination | Clongriffin | Provider | Dublin Bus |
Your Mortgage and Insurance Tools
Check off the steps to purchase your new home
Use our Buying Checklist to guide you through the whole home-buying journey.
Budget calculator
Calculate how much you can borrow and what you'll need to save
A closer look
BER Details
Ad performance
- Ad levelAdvantageSILVER
- Date listed11/11/2025
- Views11,201
Similar properties
€1,495,000
26 Charleston Avenue, Ranelagh, Dublin 6, D06HW314 Bed · 2 Bath · Terrace€1,500,000
101 Baggot Street Lower, Dublin 2, Dublin 2, D02F5W05 Bed · 3 Bath · Townhouse€1,595,000
12 Winton Road, Ranelagh, Dublin 6, D06KX337 Bed · 3 Bath · Detached€1,700,000
114 Leeson Street Upper, Ballsbridge, Dublin 4, D04P5X74 Bed · 3 Bath · Terrace
€1,750,000
77 Leeson Street Upper, Dublin 4, D04E6P35 Bed · 3 Bath · Terrace€1,900,000
42 Belgrave Square West, Rathmines, Dublin 6, D06W9274 Bed · 2 Bath · Terrace€1,950,000
12 Northbrook Road,, Ranelagh,, Dublin 6,, D06E8W55 Bed · 1 Bath · House€2,250,000
29 Mountpleasant Square, Ranelagh, Dublin 6, D06FH738 Bed · 8 Bath · Terrace€2,975,000
9 Winton Road, Ranelagh, Dublin 6, D06HF204 Bed · 3 Bath · Semi-D€3,250,000
10 Winton Road, Ranelagh Dublin 6, D06RK684 Bed · 3 Bath · Semi-D€3,250,000
66 Fitzwilliam Square, Dublin 2, D02AT275 Bed · 4 Bath · Terrace€3,750,000
Solas, Greenwich Court, Off Swanville Place, Rathmines, Dublin 6, D06C6F94 Bed · 4 Bath · Terrace
Daft ID: 16340382

