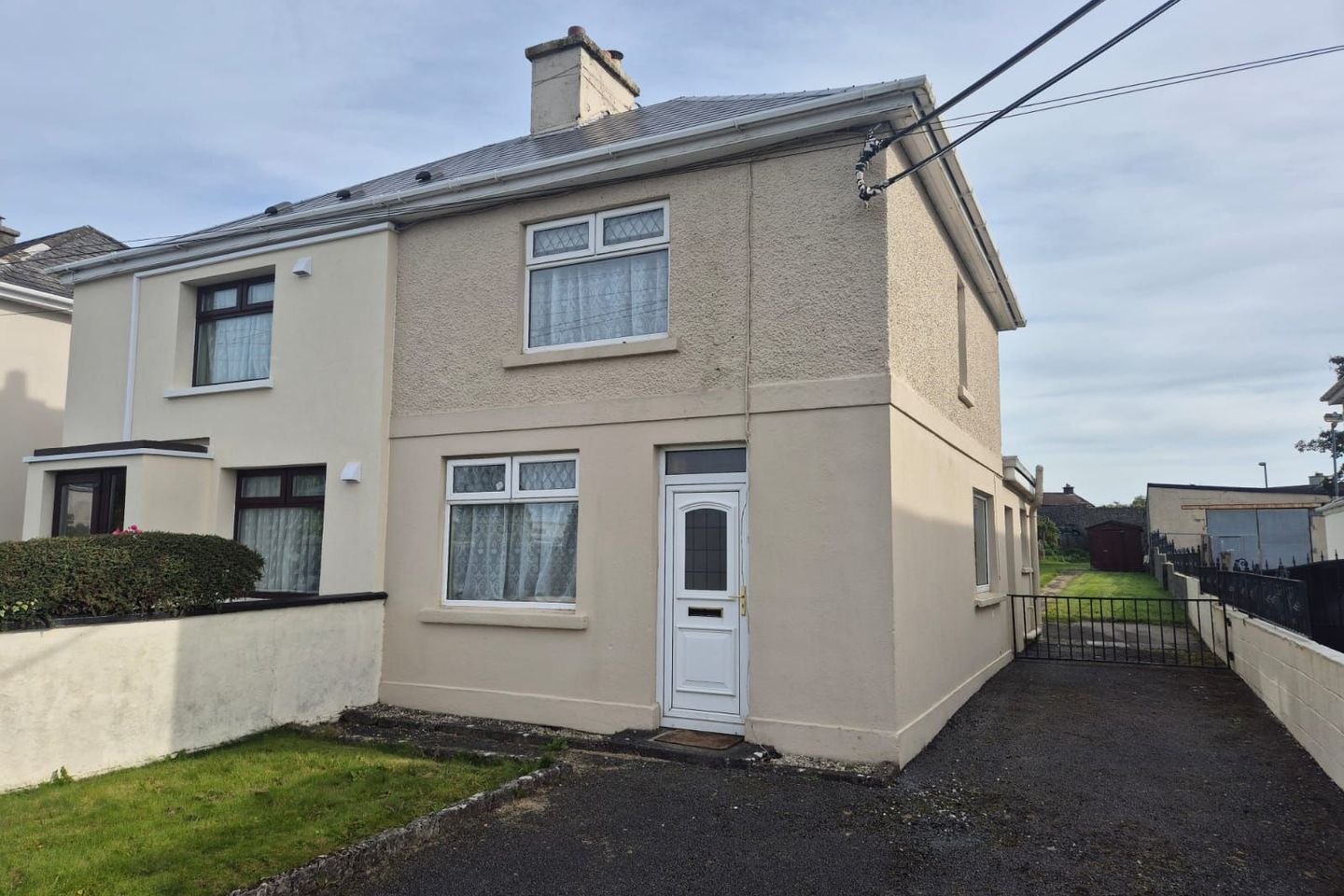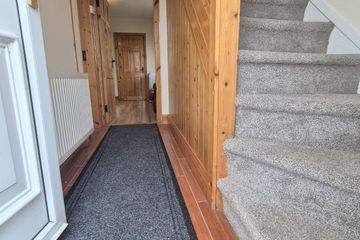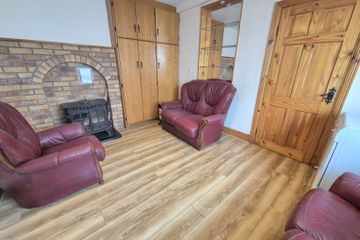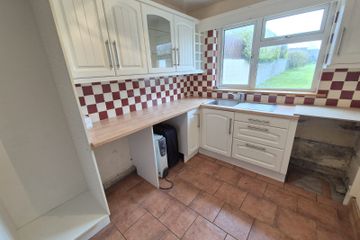



20 Athenry Road, Tuam, Co. Galway, H54FV56
€195,000
- Price per m²:€2,600
- Estimated Stamp Duty:€1,950
- Selling Type:By Private Treaty
- BER No:103549358
- Energy Performance:545.44 kWh/m2/yr
About this property
Description
Number 20 is a lovely three bedroom semi detached property located on the much sought after Athenry Road. A standout feature of this fine abode is the extensive 223 ft private walled rear garden giving the discerning buyer great potential to work with. On entering the property, the deceptively spacious accommodation boasts an entrance hall, living room, kitchen/breakfast room ground floor bedroom/home office/playroom and sizeable bathroom all located on the ground floor. At first floor level there are two light filled spacious double bedrooms that completes the accommodation. Taking in a single storey extension to the rear the property lends itself to a further more sizeable extension if so desired due to the extensive rear garden on offer. The property has been well maintained throughout boasting a bright airy interior owing to the many double glaze window openings that fill the house with natural light. Competitively priced Number 20 will tick a lot of boxes appealing to a broad range of buyers making an ideal option for first time buyers, those looking to downsize and investors alike. Tuam Town is right on your doorstep and offers a wealth of amenities, boasting a wide selection of shops, cafes, restaurants, bars, leisure facilities, a wonderful public park and excellent schools. The M17 motorway has now made Tuam a commuter Town bringing with it strong interest from Galway buyers. Regular daily bus services from Burkes Bus, GoBus and Bus Eireann to Galway and beyond makes commuting hassle free. Contact our office today to avoid disappointment!! Entrance Hall: 0.94m x 2.94m White PVC front door with leaded double glaze privacy glass panel inset and privacy glass fanlight overhead leads to a bright welcoming entrance hall with tiled flooring; decorative ceiling coving. Living Room: 3.48m x 4.12m Natural light fills this well proportioned reception room from the large window opening; a cast iron solid fuel stove with marble hearth and warm brick surround makes for an excellent focal point in the room; attractive oak effect laminate flooring; glass display shelving; hot press housing dual immersion water cylinder and ample shelving. Back Hall: 1.06m x 1.94m White PVC door with privacy glass panel inset leads out to the side passage and rear garden beyond; warm ceramic tile flooring; Door to; Kitchen/Dining: 2.35m x 3.64m Good size room located to the rear of the property that accommodates a fitted kitchen with dining area; the attractive ivory fitted kitchen dresses two walls offering an abundance of storage options from the array of wall and base fitted units that include a glass display cabinet and ten sleeve wine rack; ample worktop space with stylish tile splash back; stainless steel sink unit with pleasant window outlook; plumbed and space provision for oven, hob, fridge, dishwasher and washing machine; warm ceramic tile flooring; the dining area will accommodate a medium size dining suite. Bathroom: 1.92m x 2.46m Generously sized bathroom accommodating a three piece white coloured suite comprising of push button flush WC, wash hand basin and large corner shower with chrome wall mounted shower fixture; tiled floor and part tiled walls; large privacy glass window opening is an excellent source of natural light. Bedroom 1: 2.65m x 3.06m Bright single ground floor bedroom that will also lend itself to a home office or playroom depending on the requirements of the buyer; located to the front of the property a large window opening fills the room with light; stylish timber effect laminate flooring. Landing Night bright landing area owing to window over stairs; carpet floor over stairs and landing. Bedroom 2: 2.72m x 3.53m Fine size bright double bedroom located to the front of the property with large window opening that fills the room with light; stylish maple effect laminate flooring; built in wardrobe. Bedroom 3: 3.46m x 2.18m; 2.44m x 2.02m Located to the rear of the property this most generous double bedroom boasts excellent room proportions with twin window openings offering a most pleasant outlook to the rear garden as well as filling the room with light; stylish oak effect laminate flooring. Outside: Walled front garden with both pedestrian and vehicle gate access leads to a large tarmac drive that gives vehicle access to the side of the property offering excellent off street parking with the rest of the front garden in lawn. Walled rear garden with extensive c. 223 ft private lawn garden currently acting as a blank canvas but will surely delight green fingered enthusiasts; Barna style shed offers good storage options; concrete paved patio area located to the rear of the property is the ideal space to relax with a book or dine al fresco during the warmer months; outdoor tap; outdoor lighting.
The local area
The local area
Sold properties in this area
Stay informed with market trends
Local schools and transport

Learn more about what this area has to offer.
School Name | Distance | Pupils | |||
|---|---|---|---|---|---|
| School Name | Tuam Educate Together National School | Distance | 390m | Pupils | 209 |
| School Name | St Oliver's Special School | Distance | 460m | Pupils | 39 |
| School Name | Trinity Primary School | Distance | 660m | Pupils | 760 |
School Name | Distance | Pupils | |||
|---|---|---|---|---|---|
| School Name | Gaelscoil Iarfhlatha | Distance | 830m | Pupils | 224 |
| School Name | Gardenfield National School | Distance | 4.2km | Pupils | 205 |
| School Name | St Benin's National School | Distance | 5.7km | Pupils | 34 |
| School Name | Cahergal National School | Distance | 5.9km | Pupils | 113 |
| School Name | Sylane National School | Distance | 6.5km | Pupils | 87 |
| School Name | Belclare National School | Distance | 6.5km | Pupils | 208 |
| School Name | Cummer National School | Distance | 6.9km | Pupils | 209 |
School Name | Distance | Pupils | |||
|---|---|---|---|---|---|
| School Name | Archbishop Mchale College | Distance | 160m | Pupils | 471 |
| School Name | St. Brigid's School | Distance | 470m | Pupils | 391 |
| School Name | Presentation College | Distance | 600m | Pupils | 499 |
School Name | Distance | Pupils | |||
|---|---|---|---|---|---|
| School Name | St. Jarlath's College | Distance | 740m | Pupils | 706 |
| School Name | High Cross College | Distance | 1.0km | Pupils | 827 |
| School Name | Dunmore Community School | Distance | 13.8km | Pupils | 353 |
| School Name | Presentation College | Distance | 18.2km | Pupils | 845 |
| School Name | Coláiste Bhaile Chláir | Distance | 20.4km | Pupils | 1315 |
| School Name | Glenamaddy Community School | Distance | 21.4km | Pupils | 420 |
| School Name | Holy Rosary College | Distance | 23.4km | Pupils | 727 |
Type | Distance | Stop | Route | Destination | Provider | ||||||
|---|---|---|---|---|---|---|---|---|---|---|---|
| Type | Bus | Distance | 150m | Stop | Archbishop Mchale College | Route | 527 | Destination | Kilcurriff | Provider | Farragher International Travel Services |
| Type | Bus | Distance | 150m | Stop | Archbishop Mchale College | Route | 527 | Destination | Lenaboy Gardens, Stop 522221 | Provider | Farragher International Travel Services |
| Type | Bus | Distance | 670m | Stop | Bishop Street | Route | 428 | Destination | Nuig Main Gate, Stop 523031 | Provider | Burkesbus |
Type | Distance | Stop | Route | Destination | Provider | ||||||
|---|---|---|---|---|---|---|---|---|---|---|---|
| Type | Bus | Distance | 670m | Stop | Bishop Street | Route | 428 | Destination | Eyre Square | Provider | Burkesbus |
| Type | Bus | Distance | 670m | Stop | Bishop Street | Route | 428 | Destination | Bishop Street | Provider | Burkesbus |
| Type | Bus | Distance | 700m | Stop | Tuam Vicar Street | Route | 438 | Destination | Tuam | Provider | Tfi Local Link Galway |
| Type | Bus | Distance | 700m | Stop | Tuam Vicar Street | Route | 438 | Destination | Galway Cathedral | Provider | Tfi Local Link Galway |
| Type | Bus | Distance | 700m | Stop | Tuam Vicar Street | Route | 52 | Destination | Galway | Provider | Bus Éireann |
| Type | Bus | Distance | 700m | Stop | Tuam Vicar Street | Route | 65 | Destination | Galway | Provider | Bus Éireann |
| Type | Bus | Distance | 700m | Stop | Tuam Vicar Street | Route | 429 | Destination | Galway | Provider | Bus Éireann |
Your Mortgage and Insurance Tools
Check off the steps to purchase your new home
Use our Buying Checklist to guide you through the whole home-buying journey.
Budget calculator
Calculate how much you can borrow and what you'll need to save
BER Details
BER No: 103549358
Energy Performance Indicator: 545.44 kWh/m2/yr
Ad performance
- 17/10/2025Entered
- 7,470Property Views
- 12,176
Potential views if upgraded to a Daft Advantage Ad
Learn How
Similar properties
€225,000
36 An Tuairn, Tuam, Co. Galway, H54HW743 Bed · 2 Bath · Semi-D€230,000
47 Country Meadows, Tuam, Co. Galway, H54FD433 Bed · 2 Bath · Terrace€245,000
130 Lissadyra, Tuam, Tuam, Co. Galway, H54ET973 Bed · 2 Bath · End of Terrace€260,000
64 Country Meadows, Tuam, Co. Galway, H54F7543 Bed · 2 Bath · Terrace
€265,000
114 Woodfield, Galway Road, Tuam, Co. Galway, H54X9813 Bed · 3 Bath · Semi-D€265,000
22 Riverside Court, Bishop Street, Tuam, Co. Galway, H54Y3133 Bed · 1 Bath · Semi-D€275,000
2 Fosters Place, Tuam, Tuam, Co. Galway, H54HR653 Bed · 2 Bath · Townhouse€275,000
100 Clochrán, Kilcloghans, Tuam, Co. Galway, H54KX933 Bed · 3 Bath · End of Terrace€290,000
127 Cois Na H-Abhainn, Ballygaddy Road, Tuam, Co. Galway, H54V2124 Bed · 3 Bath · Semi-D€290,000
55 Black Acre, Tuam, Tuam, Co. Galway, H54Y8604 Bed · 2 Bath · Semi-D€290,000
82 Cloughran, Kilcloghans, Tuam, Co. Galway, H54W8323 Bed · 2 Bath · End of Terrace€295,000
80 Bealach Na Gaoithe, Tuam, Co. Galway, H54FP933 Bed · 2 Bath · Terrace
Daft ID: 16323787

