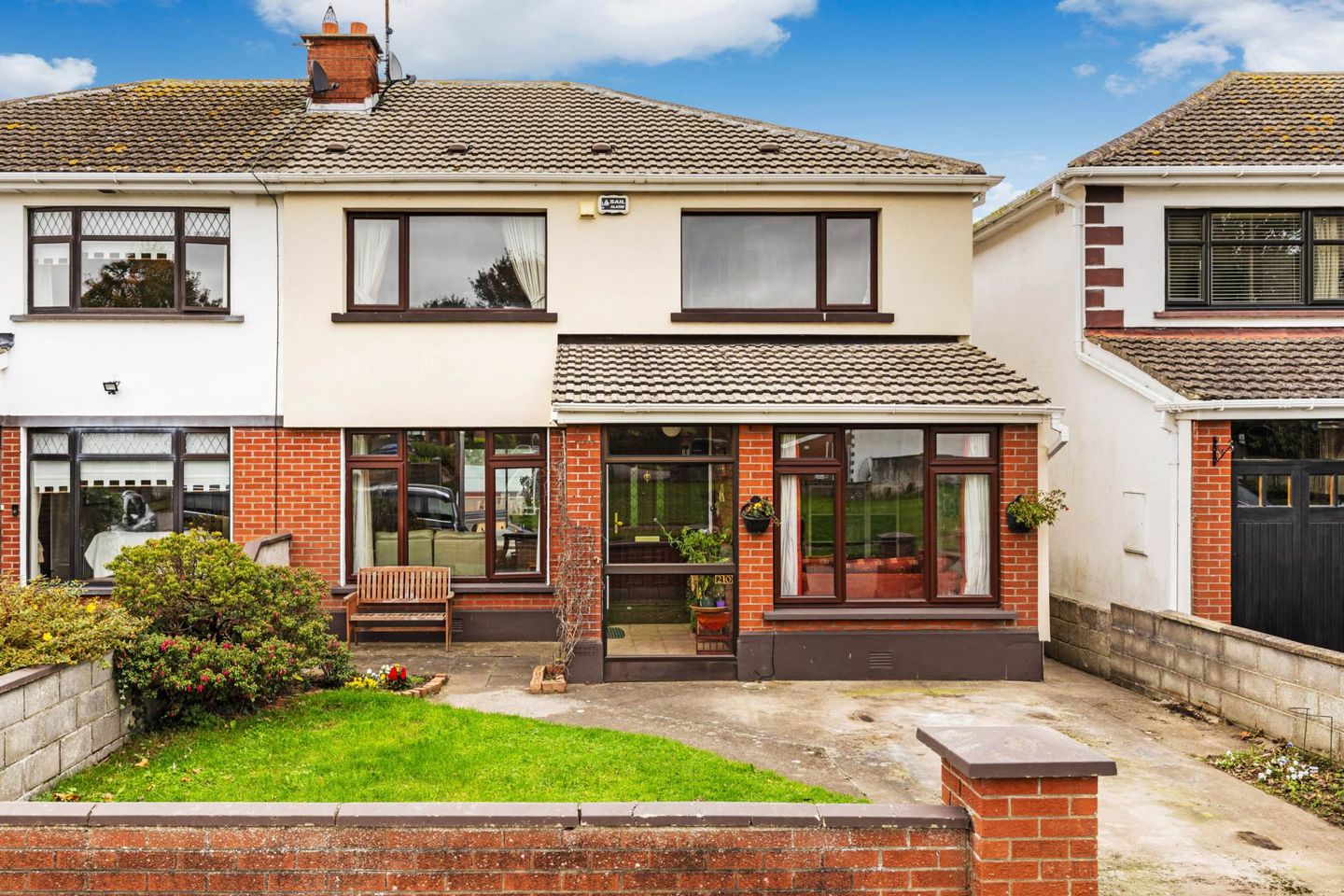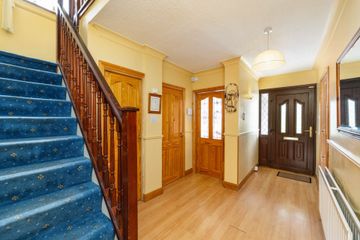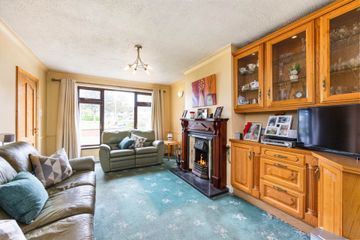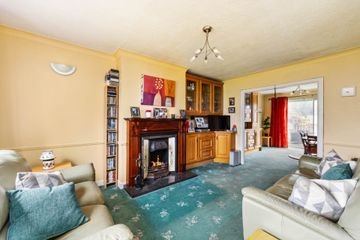



20 Downside Heights, Skerries, Co. Dublin, K34YR44
€625,000
- Price per m²:€4,596
- Estimated Stamp Duty:€6,250
- Selling Type:By Private Treaty
- BER No:113852818
- Energy Performance:151.09 kWh/m2/yr
About this property
Highlights
- Excellent 4 bedroom family home
- Presented in very good condition throughout
- Highly efficient C1 energy rating
- Externally wrapped and injected wall insulation
- Quiet cul-de-sac within walking distance of Skerries Village the Coast and a host of amenities
Description
Quillsen are delighted to present this fine C1-rated four-bedroom semi-detached family home to the market. Lovingly maintained and upgraded over the years with energy efficiency in mind, this impressive property extends to approximately 140 sq.m. and enjoys a large landscaped garden. Ideally positioned in a very quiet and mature cul-de-sac development, this home offers an ideal setting for families seeking comfort, space, and convenience close to all of Skerries' wonderful amenities. The accommodation is bright and well-proportioned throughout, featuring two welcoming reception rooms, a play room, and a spacious kitchen/breakfast room. The home's thoughtful design ensures flexibility for modern family living, with the ground floor layout flowing seamlessly to the sun-filled rear garden. Upstairs, there are four generous bedrooms, including a primary ensuite, complemented by a well-appointed family bathroom. Outside, the property boasts off-street parking to the front and a spectacular landscaped rear garden complete with a spacious upper deck terrace, neat lawn, and a lower patio area that captures the afternoon and evening light. Additional benefits include a Barna shed, a block-built storage/boiler house, and side access. Inclusions comprise general fixtures and fittings, kitchen appliances, light fittings, and blinds ensuring a move-in-ready home for the discerning buyer. Perfectly located in the heart of the vibrant seaside town of Skerries, this quiet and family-friendly location is within easy reach of excellent schools, shops, cafes, restaurants, and recreational amenities such as the sailing club, golf club, and beaches. Skerries is well connected by rail and bus, with easy access to the M1/M50, Dublin Airport, and the City Centre. Viewing with Melanie Brady is highly recommended to appreciate all that this superb family home has to offer. Accommodation GROUND FLOOR Porch - 1.84m (6'0") x 1.36m (4'6") Bright and welcoming porch finished with tiled flooring, providing a pleasant entrance to the home. Entrance Hallway - 4.88m (16'0") x 2.41m (7'11") A spacious and inviting hallway with laminate flooring and ample room for coats and storage, setting the tone for the accommodation beyond. Kitchen / Breakfast Room Beautifully fitted with a range of modern wall and floor units offering excellent storage, and complete with integrated double electric ovens, gas hob, extractor fan, microwave, and dishwasher. Features a tiled splashback and laminate flooring. This generous kitchen/breakfast area is ideal for family dining and entertaining, with direct access to the rear garden. Living Room (Front) - 4.78m (15'8") x 3.45m (11'4") A bright, comfortable space with a feature open fireplace. Open plan in design, it connects seamlessly to the rear dining room, creating an ideal flow for family living. Carpet flooring. Dining Room (Rear) - 3.82m (12'6") x 3.45m (11'4") With sliding glass doors opening to the rear decked terrace, this room enjoys lovely garden views and natural light. Carpeted and well-positioned between the kitchen and front living room, it offers a great space for formal dining or relaxing. Family Room (Front) - 3.75m (12'4") x 2.33m (7'8") A superbly bright and versatile room overlooking the front garden and communal green. Finished with laminate flooring, it can serve as a playroom, study, or additional living area. Utility / Cloakroom Storage - 1.34m (4'5") x 1.27m (4'2") A practical space plumbed for washing machine and dryer, offering additional storage and hanging space perfect for busy family life. Guest WC - 1.81m (5'11") x 1.48m (4'10") Conveniently located off the hallway, fitted with WC, wash hand basin, and extra cloak hanging space. Laminate flooring. FIRST FLOOR Landing Spacious landing with access hatch to attic, hot press, and carpet flooring. Bedroom 1 - 3.98m (13'1") x 3.08m (10'1") Primary double bedroom to the front with laminate flooring, a wall of modern fitted wardrobes, and a private ensuite shower room. Ensuite Shower Room - 0.74m (2'5") x 2.73m (8'11") Fully tiled throughout offering a shower enclosure, wash hand basin and WC. Bedroom 2 - 2.96m (9'9") x 3.78m (12'5") Generous double bedroom to the front with carpet flooring. Bedroom 3 - 3.8m (12'6") x 2.75m (9'0") Double bedroom positioned to the rear with carpet flooring. Bedroom 4 - 3.83m (12'7") x 2.73m (8'11") Double bedroom positioned to the rear with laminate flooring and a double fitted wardrobe. Bathroom - 2.37m (7'9") x 1.81m (5'11") Fully tiled throughout with a shower enclosure, wash hand basin, WC and heated towel rail. Gardens To the front, the property features a private driveway with a neat lawn bordered by mature shrubs and colourful planting. Gated side access leads through to the rear garden. The landscaped rear garden enjoys a bright easterly orientation and is beautifully arranged with a spacious upper decked terrace, ideal for outdoor dining and relaxation. Steps lead down to a neat lawn and a lower paved patio area that captures the afternoon and evening sun. Excellent outdoor storage is provided by a Barna shed and a block-built storage/boiler house. Note: Please note we have not tested any apparatus, fixtures, fittings, or services. Interested parties must undertake their own investigation into the working order of these items. All measurements are approximate and photographs provided for guidance only. Property Reference :79856
The local area
The local area
Sold properties in this area
Stay informed with market trends
Local schools and transport

Learn more about what this area has to offer.
School Name | Distance | Pupils | |||
|---|---|---|---|---|---|
| School Name | Saint Michael's House Skerries | Distance | 610m | Pupils | 30 |
| School Name | St Patrick's Junior School | Distance | 920m | Pupils | 281 |
| School Name | St Patricks Snr Mixed | Distance | 930m | Pupils | 339 |
School Name | Distance | Pupils | |||
|---|---|---|---|---|---|
| School Name | Holmpatrick National School | Distance | 1.1km | Pupils | 69 |
| School Name | Scoil Réalt Na Mara | Distance | 1.5km | Pupils | 341 |
| School Name | Skerries Educate Together National School | Distance | 2.4km | Pupils | 352 |
| School Name | Milverton National School | Distance | 2.8km | Pupils | 84 |
| School Name | Loughshinny National School | Distance | 2.8km | Pupils | 193 |
| School Name | St Catherine's National School | Distance | 3.9km | Pupils | 278 |
| School Name | Gaelscoil Ros Eo | Distance | 4.2km | Pupils | 159 |
School Name | Distance | Pupils | |||
|---|---|---|---|---|---|
| School Name | Skerries Community College | Distance | 1.2km | Pupils | 1029 |
| School Name | Lusk Community College | Distance | 5.6km | Pupils | 1081 |
| School Name | St Joseph's Secondary School | Distance | 5.7km | Pupils | 928 |
School Name | Distance | Pupils | |||
|---|---|---|---|---|---|
| School Name | Ardgillan Community College | Distance | 5.9km | Pupils | 1001 |
| School Name | Balbriggan Community College | Distance | 7.0km | Pupils | 696 |
| School Name | Loreto Secondary School | Distance | 7.0km | Pupils | 1232 |
| School Name | Bremore Educate Together Secondary School | Distance | 7.4km | Pupils | 836 |
| School Name | Coláiste Ghlór Na Mara | Distance | 7.7km | Pupils | 500 |
| School Name | Donabate Community College | Distance | 9.2km | Pupils | 813 |
| School Name | Franciscan College | Distance | 11.2km | Pupils | 354 |
Type | Distance | Stop | Route | Destination | Provider | ||||||
|---|---|---|---|---|---|---|---|---|---|---|---|
| Type | Bus | Distance | 340m | Stop | Shenick Road | Route | 33 | Destination | Skerries | Provider | Dublin Bus |
| Type | Bus | Distance | 340m | Stop | Shenick Road | Route | 33n | Destination | Mourne View | Provider | Nitelink, Dublin Bus |
| Type | Bus | Distance | 340m | Stop | Shenick Road | Route | 33 | Destination | Balbriggan | Provider | Dublin Bus |
Type | Distance | Stop | Route | Destination | Provider | ||||||
|---|---|---|---|---|---|---|---|---|---|---|---|
| Type | Bus | Distance | 340m | Stop | Shenick Road | Route | 33a | Destination | Skerries | Provider | Go-ahead Ireland |
| Type | Bus | Distance | 340m | Stop | Shenick Road | Route | 33e | Destination | Skerries | Provider | Dublin Bus |
| Type | Bus | Distance | 340m | Stop | Shenick Road | Route | 33a | Destination | Balbriggan | Provider | Go-ahead Ireland |
| Type | Bus | Distance | 340m | Stop | Shenick Road | Route | 33x | Destination | Balbriggan | Provider | Dublin Bus |
| Type | Bus | Distance | 350m | Stop | Shenick Road | Route | 33a | Destination | Carlton Court | Provider | Go-ahead Ireland |
| Type | Bus | Distance | 350m | Stop | Shenick Road | Route | 33 | Destination | Abbey St | Provider | Dublin Bus |
| Type | Bus | Distance | 350m | Stop | Shenick Road | Route | 33a | Destination | Station Road | Provider | Go-ahead Ireland |
Your Mortgage and Insurance Tools
Check off the steps to purchase your new home
Use our Buying Checklist to guide you through the whole home-buying journey.
Budget calculator
Calculate how much you can borrow and what you'll need to save
A closer look
BER Details
BER No: 113852818
Energy Performance Indicator: 151.09 kWh/m2/yr
Ad performance
- Date listed13/10/2025
- Views3,748
- Potential views if upgraded to an Advantage Ad6,109
Similar properties
€635,000
20 Kelly`s Bay Beach, Skerries, Co. Dublin, K34F9504 Bed · 3 Bath · Semi-D€650,000
10 Clonrath Park, Lusk, Co. Dublin, K45PA004 Bed · 3 Bath · Detached€675,000
41 The Park, Skerries Rock, Skerries, Co. Dublin, K34T6504 Bed · 3 Bath · Semi-D€695,000
53 The Park, Skerries Rock, Skerries, Co. Dublin, K34Y1625 Bed · 3 Bath · Semi-D
€800,000
Maryville, Skerries Road, Great Common, Lusk, Co. Dublin, K45XR125 Bed · 3 Bath · Detached€899,000
Carriglea, 2 Harbour Road, Skerries, Co. Dublin, K34DY044 Bed · 1 Bath · Townhouse€920,000
Coral Lodge, Ballykea, Skerries, Co. Dublin, K34AF444 Bed · 3 Bath · Detached€995,000
Lima, Milverton, Skerries, Co. Dublin, K34AH737 Bed · 3 Bath · Detached€1,350,000
SandPiper House, Barnageeragh, Skerries, Co. Dublin, K34RF434 Bed · 5 Bath · Bungalow€1,800,000
5 Strand Street, Skerries, Co. Dublin, K34W6404 Bed · 5 Bath · Semi-D€1,900,000
17 The Hoar Rock, Skerries, Dublin, K34DY844 Bed · 3 Bath · Detached
Daft ID: 123726249

