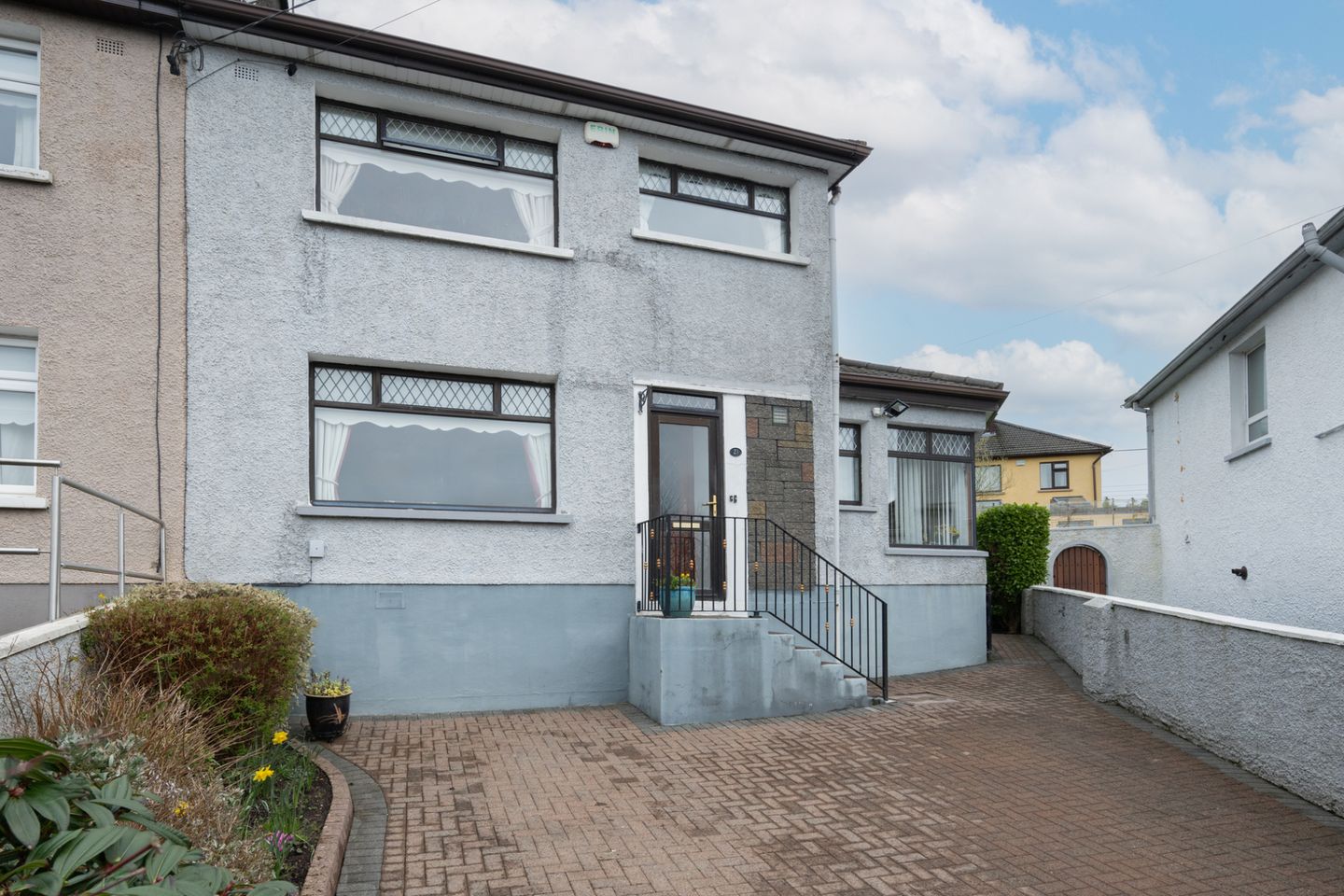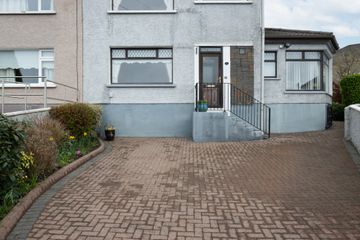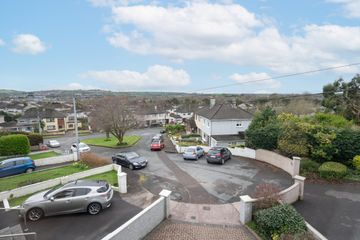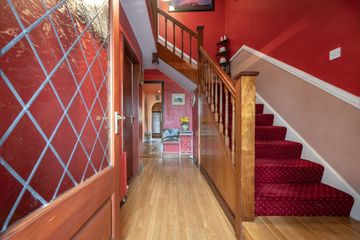


+26

30
23 Tara Lawn, Glasheen, Co. Cork, T12R3K4
€395,000
SALE AGREED3 Bed
1 Bath
141 m²
Semi-D
Description
- Sale Type: For Sale by Private Treaty
- Overall Floor Area: 141 m²
23 Tara Lawn is a deceptively spacious, extended three-bedroom semi-detached home, located in one of Cork s most mature residential locations in Glasheen.
This home comes to the market in very good condition due to the upkeep of its owner. It provides an opportunity for a would-be buyer to move straight in.
Accommodation on the ground floor comprises of an entrance hall, living room, sitting room, kitchen/dining area, study, sunroom and bathroom which are all located on the ground floor level. The first-floor hosts three double bedrooms and a family bathroom.
This property enjoys a private brick driveway to the front with off-street parking. Access to the rear garden can be gained through the side gated entrance.
The spacious splaying rear garden features a lovely blend of lawned areas and mature shrubs and hedging. The barna shed offers ample storage.
This is a great opportunity to acquire an excellent family home in Glasheen. Tara Lawn is a sought-after residential area that has much to offer and is in close proximity to services and amenities, such as Cork University Hospital, Wilton Shopping Centre (Tesco), Aldi, Lidl, GAA, MTU, excellent schools and the most recently renovated Dunnes Stores just to name a few. The area is also very well served by bus routes and the South Link Road network.
This would be an ideal family home for a would-be buyer, given its superb location.
Don t delay, arrange a viewing today.
Property Features:
Mature residential location
Three spacious bedrooms
Excellent condition throughout
Fully enclosed rear garden
Oil fired central heating
Entrance Hall 3.78m x 2.95m. A welcoming entrance hall with an original sold wood floor and under-stairs storage.
Dining Room 3.98m x 3.44m. Well-proportioned room to the front with a carpeted floor. It features built-in alcoves and a stone fireplace with an electric fitting. Arch giving direct access to sitting room.
Sitting Room 4.40m x 3.35m. Bright living space with a sliding door leading to the private rear garden.
Kitchen / Dining Area 6.55m x 3.14m + 3.41m x 2.94m. This extended kitchen features a variety of kitchen appliances, as well as plenty of built-in solid wood wall and floor-level units with a tiled splashback and tiled flooring. Day to day dining area set to one side. There is direct access to the rear garden. Recess lighting.
Study 3.95m x 3.35m. Ideal home office that gives access to the sunroom via the double glass panelled doors.
Sunroom 7.02m x 2.40m. South facing sunroom which looks out onto the front of the property and receives ample sunlight and enjoys distant countryside views beyond. There is a semi-solid timber floor.
Shower Room 3.16m x 0.89m. Three-piece shower suite with and electric shower fitting. Fully tiled walls with a timber floor.
First Floor Landing Carpeted landing which leads to all accommodation on the first floor.
Bedroom 1 4.57m x 3.12m. Spacious, carpeted double bedroom which features built-in wardrobes and dressing table.
Bedroom 2 3.45m x 3.23m. Fully carpeted, double bedroom which features built-in wardrobes and dressing table.
Bedroom 3 3.10m x 3.03m. Carpeted, double bedroom which overlooks the rear garden.
Bathroom 2.97m x 1.72m. Fully tiled bathroom with bathtub and electric shower fitting. Hot press storage.
DIRECTIONS:
From the city head up Barrack' s Street. Continue straight until you reach Glasheen Road. Once on Glasheen Road go straight through the traffic lights. Continue straight for approximately 250 yards, taking a left turn for Tara Lawn. Once in Tara Lawn, take the next right. Continue straight and take the next right again into cul de sac. The property is at the top of the cul de sac. See Agent Sign

Can you buy this property?
Use our calculator to find out your budget including how much you can borrow and how much you need to save
Map
Map
Local AreaNEW

Learn more about what this area has to offer.
School Name | Distance | Pupils | |||
|---|---|---|---|---|---|
| School Name | Glasheen Girls National School | Distance | 180m | Pupils | 340 |
| School Name | Glasheen Boys National School | Distance | 180m | Pupils | 436 |
| School Name | Cork University Hos School | Distance | 1.1km | Pupils | 16 |
School Name | Distance | Pupils | |||
|---|---|---|---|---|---|
| School Name | Scoil Maria Assumpta | Distance | 1.2km | Pupils | 155 |
| School Name | Greenmount Monastery National School | Distance | 1.3km | Pupils | 231 |
| School Name | St Fin Barre's National School | Distance | 1.3km | Pupils | 97 |
| School Name | Togher Girls National School | Distance | 1.3km | Pupils | 256 |
| School Name | Gaelscoil Uí Riada | Distance | 1.3km | Pupils | 276 |
| School Name | Togher Boys National School | Distance | 1.3km | Pupils | 260 |
| School Name | St Catherine's National School | Distance | 1.3km | Pupils | 422 |
School Name | Distance | Pupils | |||
|---|---|---|---|---|---|
| School Name | Presentation Secondary School | Distance | 1.3km | Pupils | 183 |
| School Name | St. Aloysius School | Distance | 1.5km | Pupils | 315 |
| School Name | Mount Mercy College | Distance | 1.5km | Pupils | 799 |
School Name | Distance | Pupils | |||
|---|---|---|---|---|---|
| School Name | Coláiste An Spioraid Naoimh | Distance | 1.5km | Pupils | 711 |
| School Name | Presentation Brothers College | Distance | 1.5km | Pupils | 710 |
| School Name | Coláiste Éamann Rís | Distance | 1.6km | Pupils | 608 |
| School Name | Bishopstown Community School | Distance | 2.0km | Pupils | 336 |
| School Name | Terence Mac Swiney Community College | Distance | 2.1km | Pupils | 280 |
| School Name | Cork College Of Commerce | Distance | 2.1km | Pupils | 27 |
| School Name | Coláiste Daibhéid | Distance | 2.2km | Pupils | 218 |
Type | Distance | Stop | Route | Destination | Provider | ||||||
|---|---|---|---|---|---|---|---|---|---|---|---|
| Type | Bus | Distance | 70m | Stop | Tara Lawn | Route | 216 | Destination | Monkstown | Provider | Bus Éireann |
| Type | Bus | Distance | 160m | Stop | Glasheen Park | Route | 216 | Destination | University Hospital | Provider | Bus Éireann |
| Type | Bus | Distance | 210m | Stop | Flannery's Pub | Route | 216 | Destination | University Hospital | Provider | Bus Éireann |
Type | Distance | Stop | Route | Destination | Provider | ||||||
|---|---|---|---|---|---|---|---|---|---|---|---|
| Type | Bus | Distance | 230m | Stop | Flannery's Pub | Route | 216 | Destination | Monkstown | Provider | Bus Éireann |
| Type | Bus | Distance | 250m | Stop | Clashduv Road | Route | 216 | Destination | University Hospital | Provider | Bus Éireann |
| Type | Bus | Distance | 270m | Stop | The Orchards | Route | 216 | Destination | Monkstown | Provider | Bus Éireann |
| Type | Bus | Distance | 410m | Stop | Glasheen Road | Route | 216 | Destination | University Hospital | Provider | Bus Éireann |
| Type | Bus | Distance | 420m | Stop | Clashduv Junc | Route | 216 | Destination | University Hospital | Provider | Bus Éireann |
| Type | Bus | Distance | 500m | Stop | Orchard Road | Route | 205 | Destination | Mtu | Provider | Bus Éireann |
| Type | Bus | Distance | 510m | Stop | Orchard Road | Route | 205 | Destination | St. Patrick Street | Provider | Bus Éireann |
BER Details

BER No: 117042275
Energy Performance Indicator: 283.84 kWh/m2/yr
Statistics
29/04/2024
Entered/Renewed
3,150
Property Views
Check off the steps to purchase your new home
Use our Buying Checklist to guide you through the whole home-buying journey.

Similar properties
€365,000
41 Woodhaven, Bishopstown, Bishopstown, Co. Cork, T12D32H3 Bed · 2 Bath · End of Terrace€370,000
135 Deerpark, Friars Walk, Cork City, Co. Cork, T12P1HC4 Bed · 2 Bath · Semi-D€375,000
7 Glendale Grove, Glasheen, Glasheen, Co. Cork, T12D2C43 Bed · 2 Bath · Semi-D€390,000
Villa Martin, 12 Cedar Avenue, Bishopstown, Co. Cork, T12V30W4 Bed · 2 Bath · Semi-D
€395,000
Dun An Oir, 33 Woodbrook Avenue, Bishopstown, Co. Cork, T12N2HN4 Bed · 2 Bath · Semi-D€395,000
3 Farranlea Grove, Model Farm Road, Model Farm Road, Co. Cork, T12W5F13 Bed · 2 Bath · Semi-D€397,000
Timree, 14 Cedar Avenue, Bishopstown, Co. Cork, T12RYF24 Bed · 2 Bath · Semi-D€400,000
27 Summerstown Drive, Wilton, Glasheen, Co. Cork, T12NT3F3 Bed · 2 Bath · Semi-D€425,000
Edelweiss, 67 Wilton Road, Cork City, Co. Cork, T12P2FN4 Bed · 2 Bath · Semi-D€425,000
1 The Hedgerows, Eagle Valley, Wilton, Co. Cork, T12Y04H4 Bed · 3 Bath · Semi-D€450,000
1 Ard Na Greine, Evergreen Road, Cork City, Co. Cork, T12FW724 Bed · 3 Bath · Terrace€450,000
2 Coolowen Villas, Magazine Road, Cork City, Co. Cork, T12A9X54 Bed · 4 Bath · Terrace
Daft ID: 119236843


Johnny O'Flynn
SALE AGREEDThinking of selling?
Ask your agent for an Advantage Ad
- • Top of Search Results with Bigger Photos
- • More Buyers
- • Best Price

Home Insurance
Quick quote estimator
