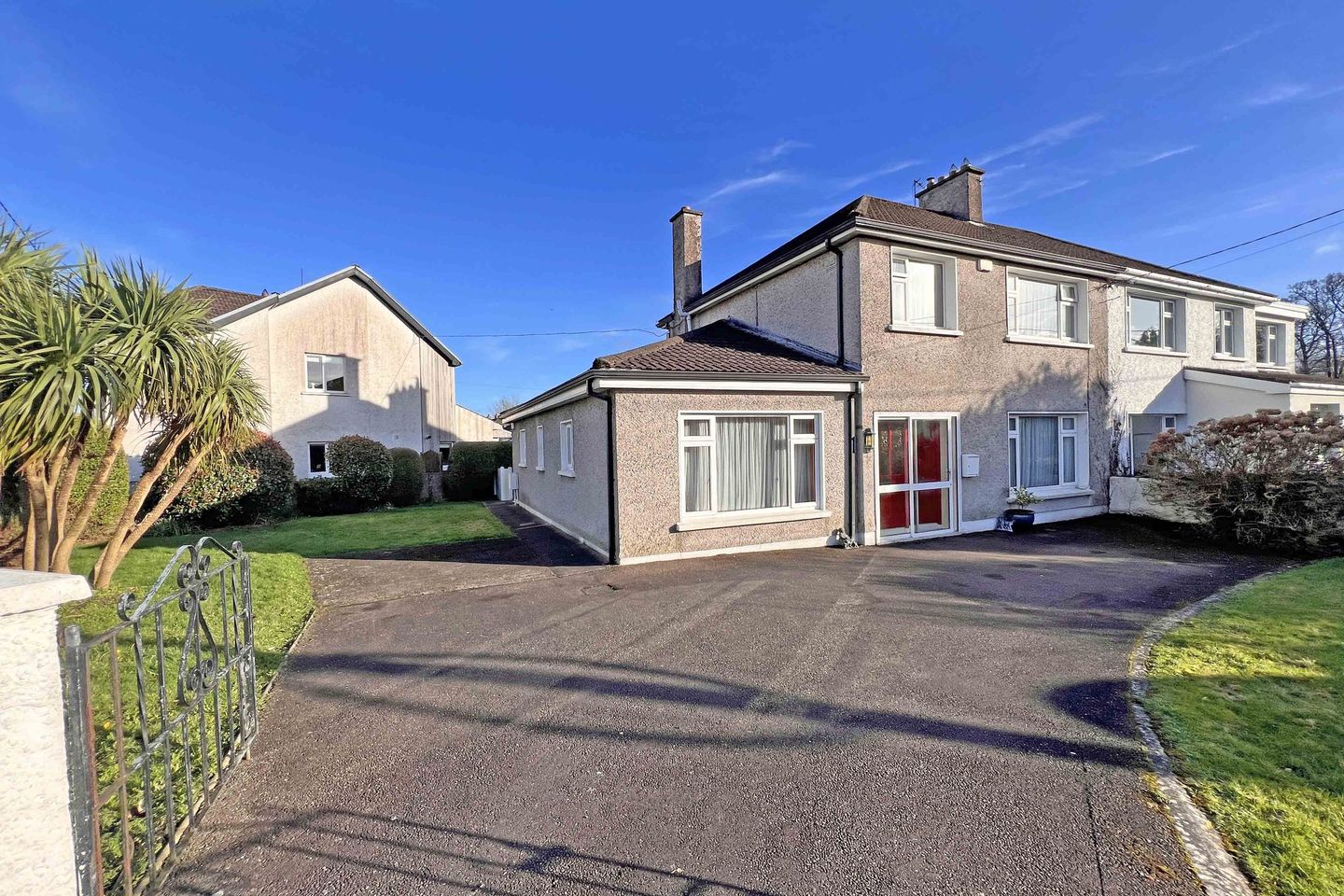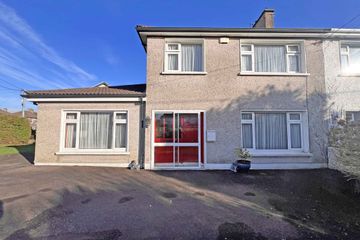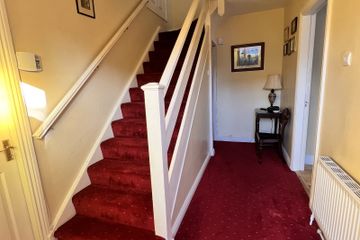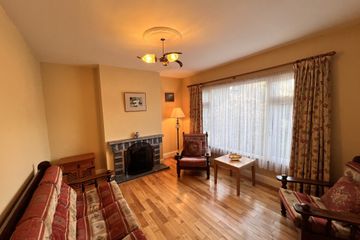


+23

27
Dun An Oir, 33 Woodbrook Avenue, Bishopstown, Co. Cork, T12N2HN
€395,000
4 Bed
2 Bath
126 m²
Semi-D
Description
- Sale Type: For Sale by Private Treaty
- Overall Floor Area: 126 m²
Behan Irwin & Gosling are proud to introduce this charming four bedroomed Semi-Detached property. No.33 Woodbrook Avenue is a short distance from CUH, Wilton and Bishopstown Court shopping centres and MTU and UCC universities.
This house has the benefit of a large single storey extension on the northern elevation which enjoys a east / west aspect. Don't miss the chance to make this house your home.
Accommodation consists of the following:
Entrance Porch:
PVC sliding door, timber door with matching glazed sidewing, tiled floor.
Entrance Hallway
Timber front door, Carpet flooring, radiator, understairs storage, radiator, centre light with centre rose.
Living Room
4.36m X 3.40m
Open fireplace with tile effect hearth and mantle, timber floor, centre light with centre rose, radiator, large window facing front garden.
Lounge / Dining Room
6.47m X 3.70m
Open fire place with stove insert and ornate timber surround, double built in display units with under storage, carpet floor covering, centre & wall mounted lights, radiators, two window to rear garden.
Kitchen
3.73m X 3.92m
Floor & eye level fitted units, stainless steel sink incorporating mixer tap, extractor, tiled splash back, plumber for washing machine, plumbed for dishwasher, windows to side and rear garden, recess lighting, power points, side door to the rear garden, radiator.
Wet room / Guest WC
3.82m X 2.29m
Fully tiled with electric Triton Omnicare shower. WC, WHB, Triton shower off.
Bedroom Four
5.15m X 3.14m
Carpet floor covering, centre lights with centre rose, radiator, two windows facing the front and side of the property.
First Floor
Stairwell to first floor finished in carpet
Bedroom One
4.28m X 3.69m
Centre light, carpet floor covering, window facing rear of property, large built in wardrobe.
Bedroom Two
3.3m X 3.43m
Fitted wall to wall wardrobes with centre piece vanity unit, carpet floor covering, centre light, radiator, window facing front of property.
Bedroom Three
2.46m X 2.89m
Centre light, carpet flooring, PVC double glazed window facing front of property. Built in wardrobe, radiator.
Bathroom
2.70m X 2.11m
Tiled floor and partly tiled walls, incorporating W.C., W.H.B, bath, window to the rear of the property and centre light.
Outside
The property has excellent parking facilities to the front and side with driveway finished in tarmacadam. The corner property has gardens laid out in lawns on the western, southern and eastern elevations.

Can you buy this property?
Use our calculator to find out your budget including how much you can borrow and how much you need to save
Property Features
- Extended four bedroomed Semi Detached dwelling with single storey extension on large corner site.
- Situated in a highly desirable residential location with easy access to all services.
- Large garden to the side and rear with an east/west aspect.
- Ample car parking to the front.
Map
Map
Local AreaNEW

Learn more about what this area has to offer.
School Name | Distance | Pupils | |||
|---|---|---|---|---|---|
| School Name | Gaelscoil Uí Riada | Distance | 500m | Pupils | 276 |
| School Name | Bishopstown Girls National School | Distance | 690m | Pupils | 278 |
| School Name | Bishopstown Boys School | Distance | 730m | Pupils | 394 |
School Name | Distance | Pupils | |||
|---|---|---|---|---|---|
| School Name | Cork University Hos School | Distance | 840m | Pupils | 16 |
| School Name | St Catherine's National School | Distance | 1.1km | Pupils | 422 |
| School Name | St Gabriels Special School | Distance | 1.3km | Pupils | 40 |
| School Name | Togher Girls National School | Distance | 1.5km | Pupils | 256 |
| School Name | Togher Boys National School | Distance | 1.6km | Pupils | 260 |
| School Name | Glasheen Girls National School | Distance | 1.8km | Pupils | 340 |
| School Name | Glasheen Boys National School | Distance | 1.8km | Pupils | 436 |
School Name | Distance | Pupils | |||
|---|---|---|---|---|---|
| School Name | Coláiste An Spioraid Naoimh | Distance | 680m | Pupils | 711 |
| School Name | Bishopstown Community School | Distance | 930m | Pupils | 336 |
| School Name | Mount Mercy College | Distance | 1.4km | Pupils | 799 |
School Name | Distance | Pupils | |||
|---|---|---|---|---|---|
| School Name | Presentation Secondary School | Distance | 2.9km | Pupils | 183 |
| School Name | Terence Mac Swiney Community College | Distance | 3.2km | Pupils | 280 |
| School Name | St. Aloysius School | Distance | 3.3km | Pupils | 315 |
| School Name | Presentation Brothers College | Distance | 3.3km | Pupils | 710 |
| School Name | Coláiste Éamann Rís | Distance | 3.4km | Pupils | 608 |
| School Name | Christ King Girls' Secondary School | Distance | 4.0km | Pupils | 730 |
| School Name | Cork College Of Commerce | Distance | 4.0km | Pupils | 27 |
Type | Distance | Stop | Route | Destination | Provider | ||||||
|---|---|---|---|---|---|---|---|---|---|---|---|
| Type | Bus | Distance | 170m | Stop | Barret's Lane | Route | 237 | Destination | Schull | Provider | Bus Éireann |
| Type | Bus | Distance | 170m | Stop | Barret's Lane | Route | 237 | Destination | Skibbereen | Provider | Bus Éireann |
| Type | Bus | Distance | 170m | Stop | Barret's Lane | Route | 239 | Destination | Butlerstown | Provider | Bus Éireann |
Type | Distance | Stop | Route | Destination | Provider | ||||||
|---|---|---|---|---|---|---|---|---|---|---|---|
| Type | Bus | Distance | 170m | Stop | Barret's Lane | Route | 236 | Destination | Glengarriff | Provider | Bus Éireann |
| Type | Bus | Distance | 170m | Stop | Barret's Lane | Route | 239 | Destination | Butlerstown Via Bandon | Provider | Bus Éireann |
| Type | Bus | Distance | 170m | Stop | Barret's Lane | Route | 236 | Destination | Castletownbere | Provider | Bus Éireann |
| Type | Bus | Distance | 170m | Stop | Barret's Lane | Route | 236 | Destination | Bandon | Provider | Bus Éireann |
| Type | Bus | Distance | 170m | Stop | Barret's Lane | Route | 236 | Destination | Bantry Via Bandon | Provider | Bus Éireann |
| Type | Bus | Distance | 170m | Stop | Barret's Lane | Route | 239 | Destination | Bandon | Provider | Bus Éireann |
| Type | Bus | Distance | 170m | Stop | Barret's Lane | Route | 237 | Destination | Clonakilty | Provider | Bus Éireann |
Property Facilities
- Parking
- Gas Fired Central Heating
BER Details

BER No: 117198473
Statistics
24/04/2024
Entered/Renewed
8,734
Property Views
Check off the steps to purchase your new home
Use our Buying Checklist to guide you through the whole home-buying journey.

Similar properties
€390,000
Villa Martin, 12 Cedar Avenue, Bishopstown, Co. Cork, T12V30W4 Bed · 2 Bath · Semi-D€395,000
Avonmore, 12 Uam Var Drive, Bishopstown, Co. Cork, T12RRD74 Bed · 1 Bath · Detached€397,000
Timree, 14 Cedar Avenue, Bishopstown, Co. Cork, T12RYF24 Bed · 2 Bath · Semi-D€425,000
Edelweiss, 67 Wilton Road, Cork City, Co. Cork, T12P2FN4 Bed · 2 Bath · Semi-D
€435,000
38 Melbourn Avenue, Bishopstown, Bishopstown, Co. Cork, T12E8YP4 Bed · 2 Bath · Semi-D€450,000
2 Coolowen Villas, Magazine Road, Cork City, Co. Cork, T12A9X54 Bed · 4 Bath · Terrace€450,000
Anval, Carrigrohane, Co. Cork, T12HX3P4 Bed · 1 Bath · Bungalow€525,000
3 Riverside Farm, Model Farm Road, Model Farm Road, Co. Cork, T12N5HV4 Bed · 3 Bath · Semi-D€550,000
1 Wayside, Rossa Avenue, Bishopstown, Co. Cork, T12V6PD4 Bed · 3 Bath · Detached€575,000
75 Waterfall Road, Bishopstown, Waterfall, Co. Cork, T12A7P94 Bed · 3 Bath · Detached€575,000
Torwood, 16 Bishopstown Avenue West, Model Farm Road, Co. Cork, T12CF2K4 Bed · 1 Bath · Detached€580,000
Highwood, 13 Ashboro, Sunday's Well, Co. Cork, T23D2615 Bed · 3 Bath · Detached
Daft ID: 119019399


Cearbhall Behan
021 4270007Thinking of selling?
Ask your agent for an Advantage Ad
- • Top of Search Results with Bigger Photos
- • More Buyers
- • Best Price

Home Insurance
Quick quote estimator
